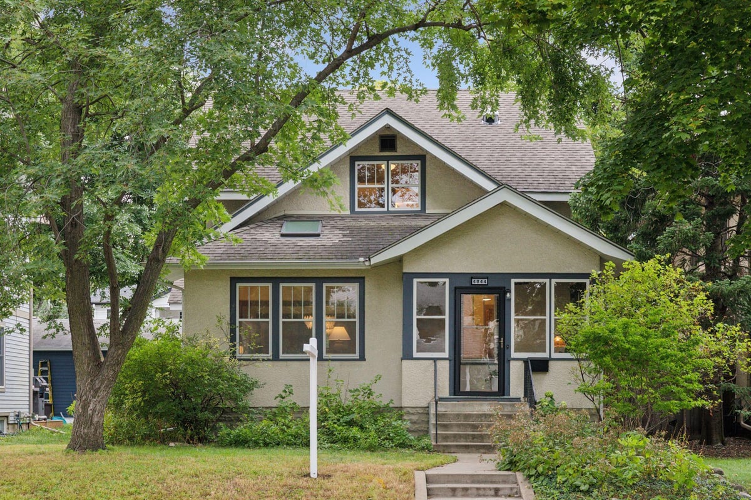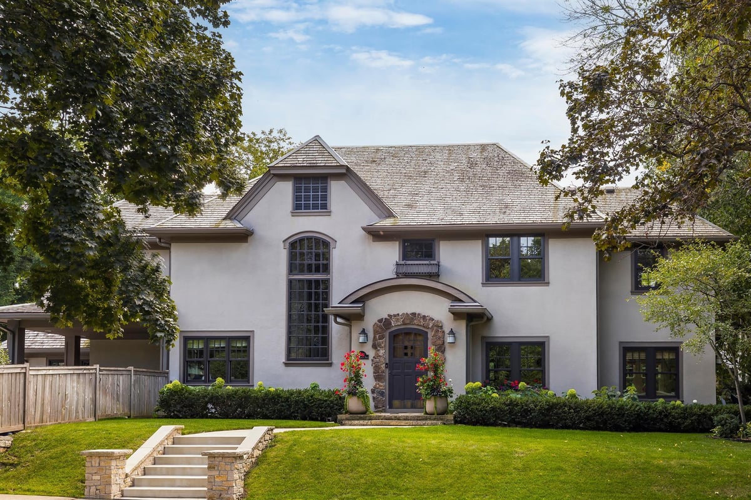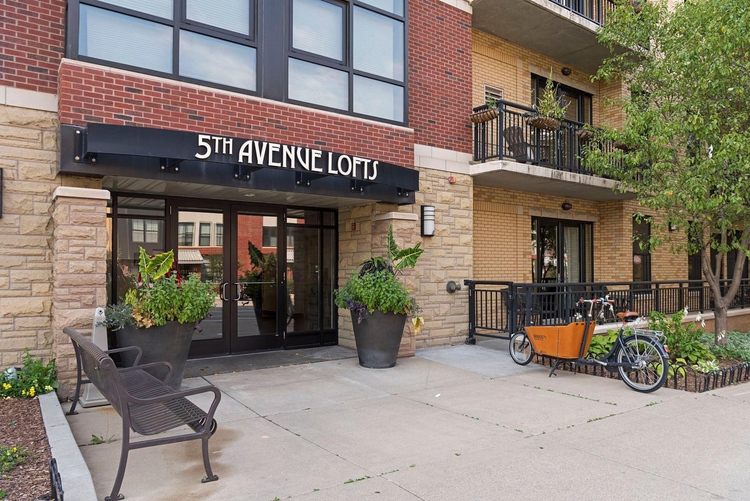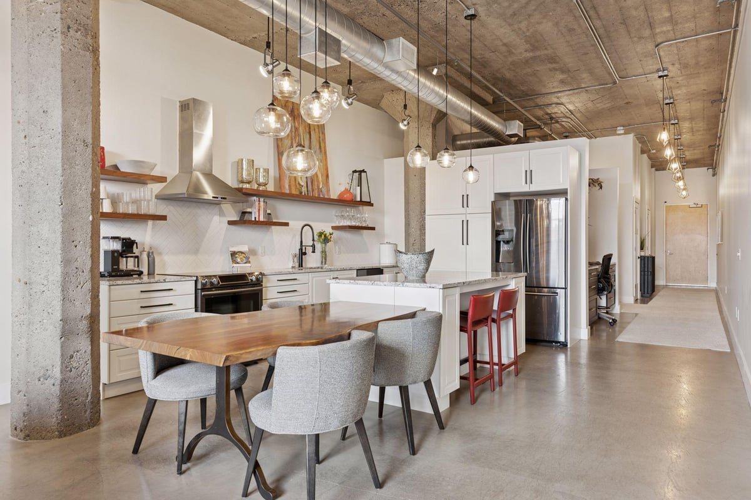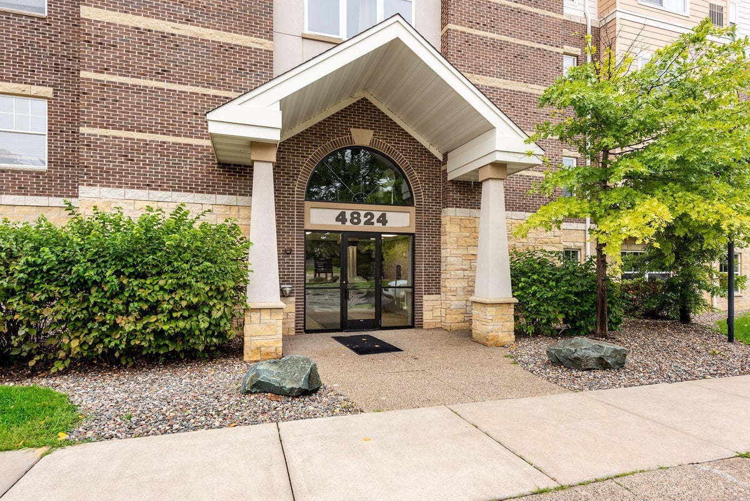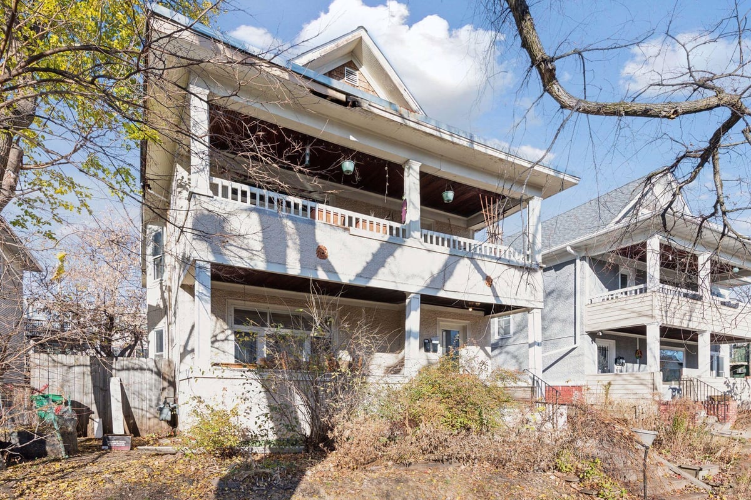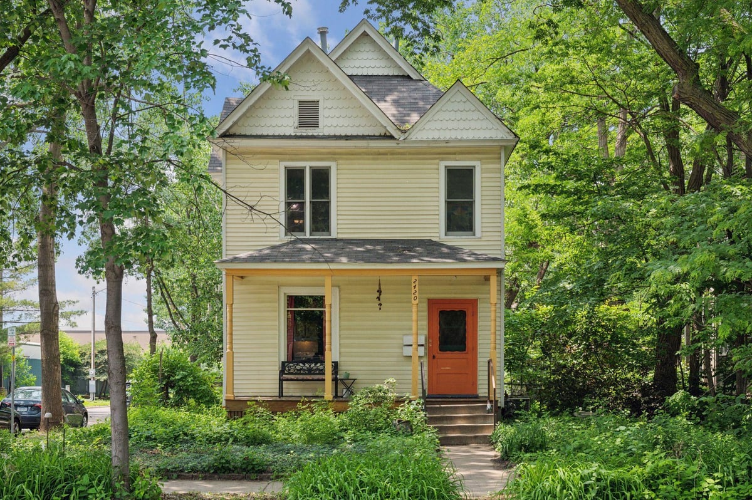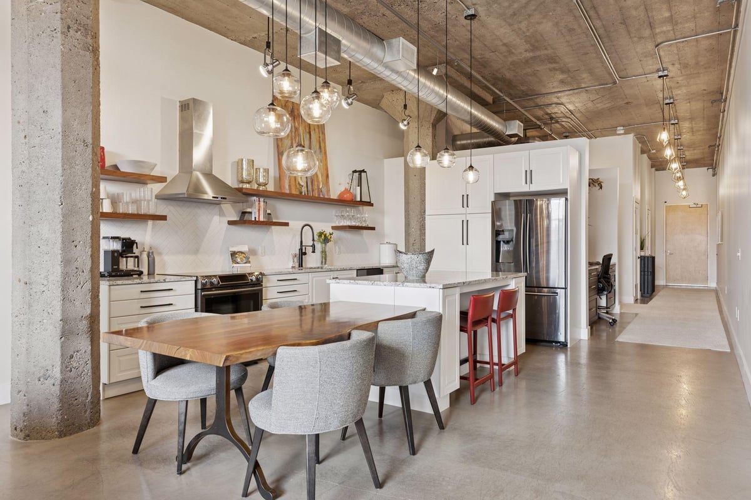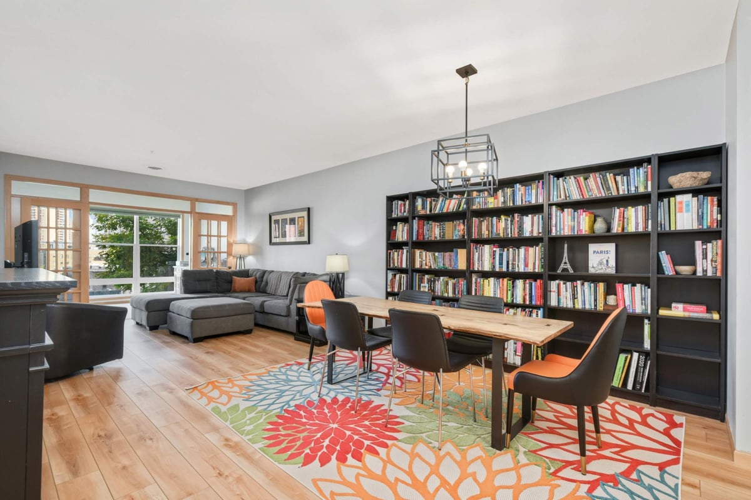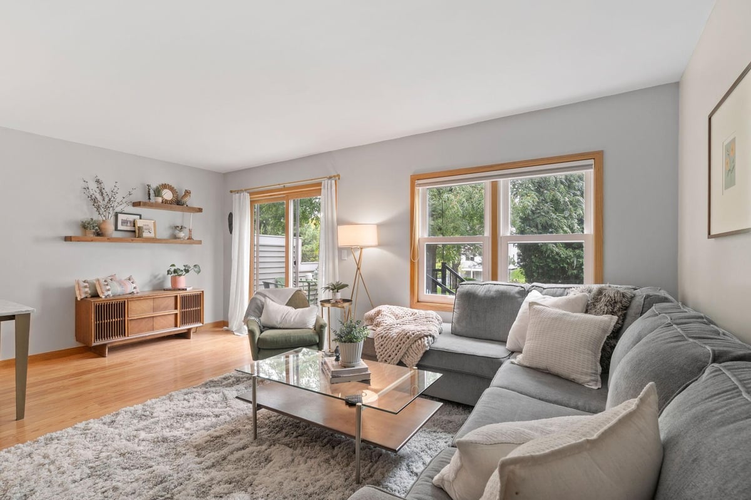4608 Dupont Avenue S
Minneapolis, MN 55419
$925,000
Listing Courtesy of Coldwell Banker Realty

This website is a service of Fazendin Realtors, a broker Participant of the Regional Multiple Listing Service of Minnesota, Inc. Information Deemed Reliable But Not Guaranteed. The listing broker's offer of compensation is made only to participants of the MLS where the listing is filed.
© 2025 Regional Multiple Listing Service of Minnesota, Inc. All rights reserved.
RMLS DMCA Notice
Listing Details
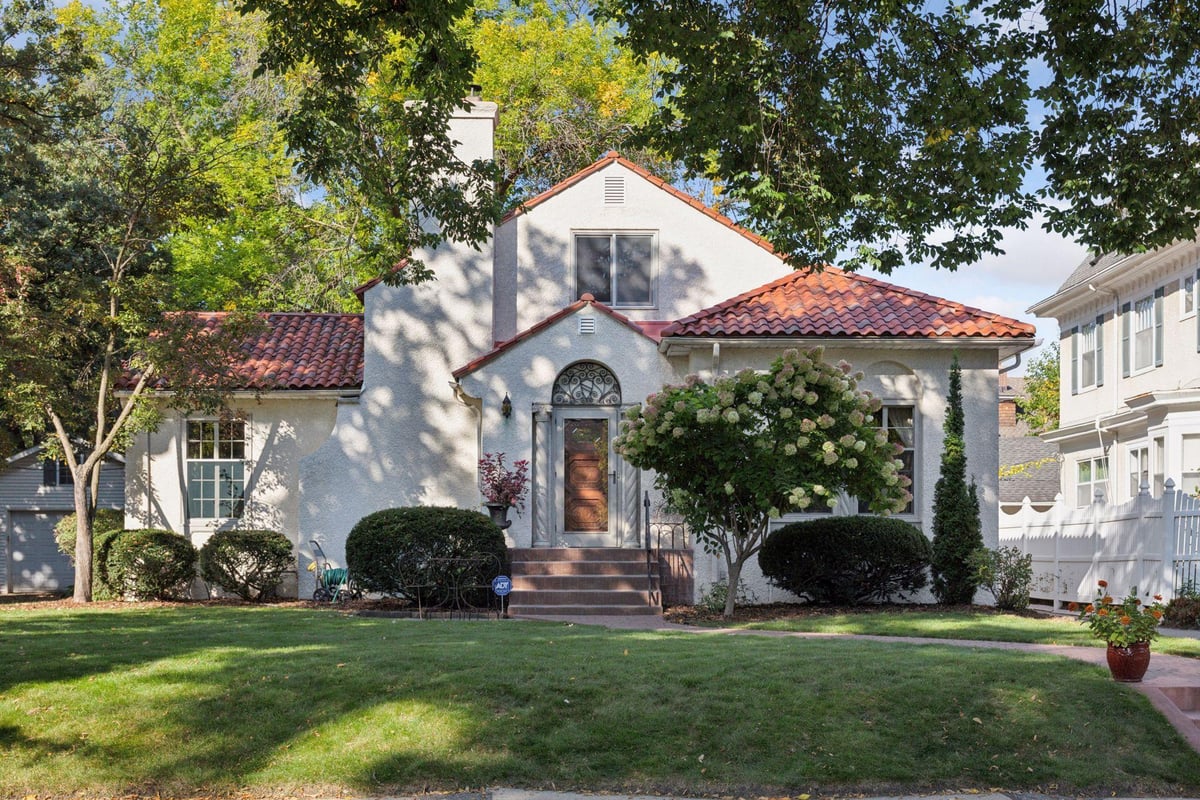
Home » 4608 DUPONT AVENUE S, MINNEAPOLIS, MN 55419
Listing Courtesy of Coldwell Banker Realty

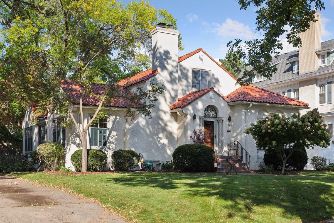
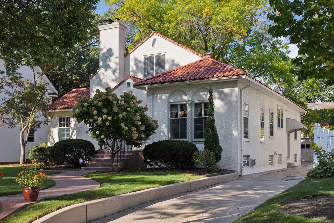
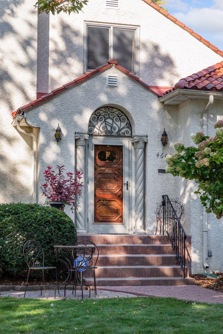
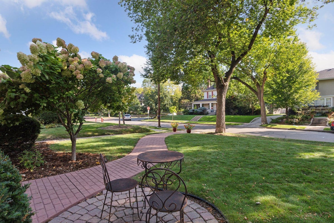
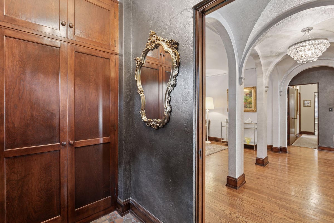
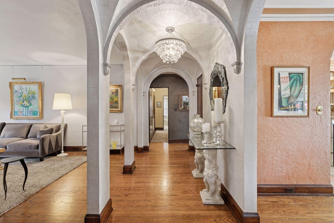
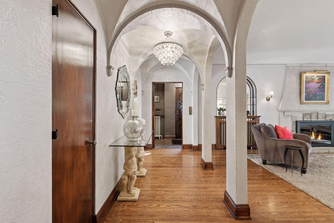
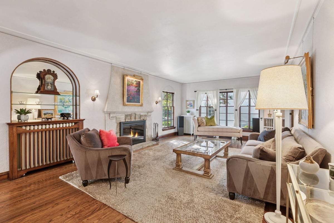
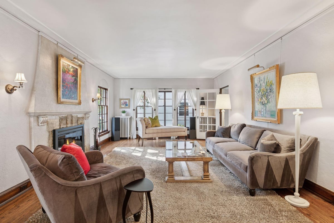
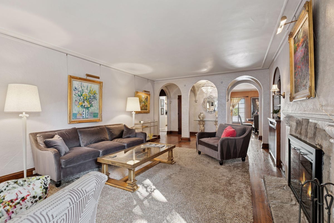
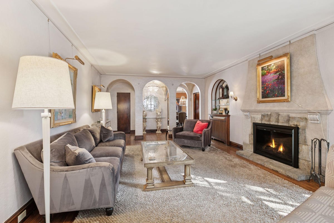
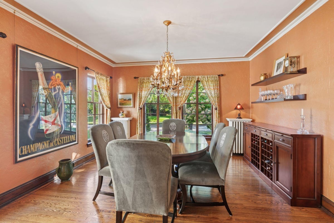
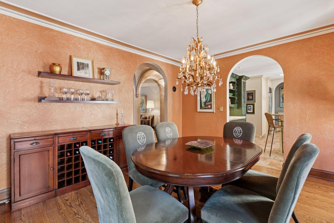
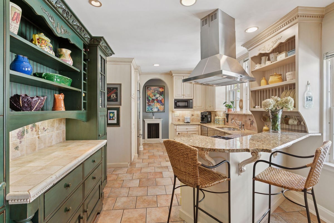
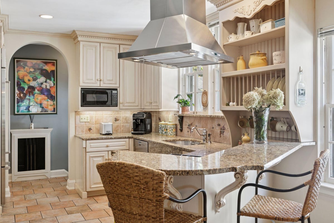
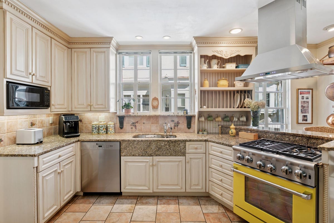
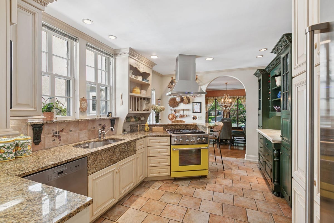
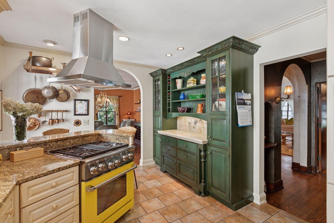
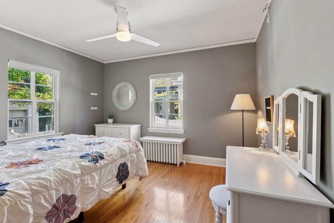
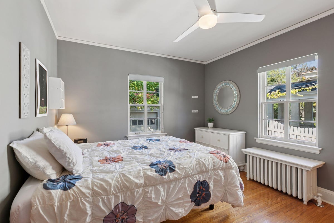
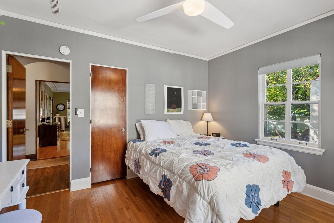
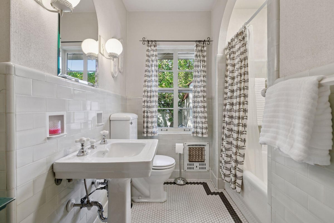
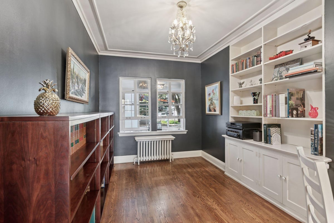
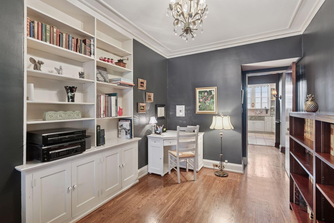
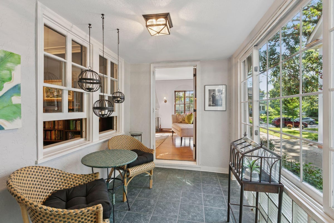
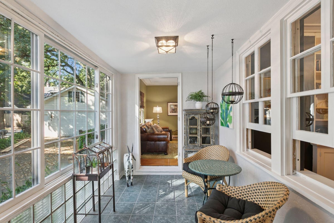
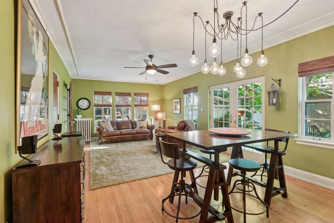
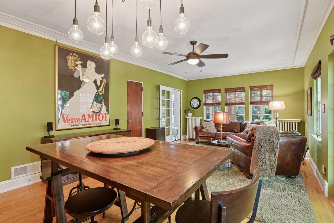
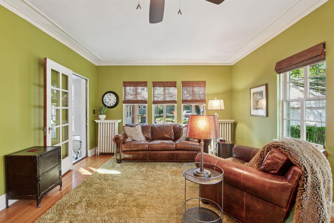
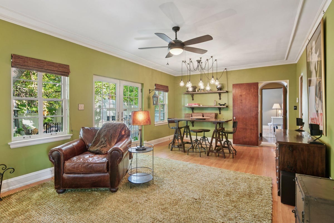
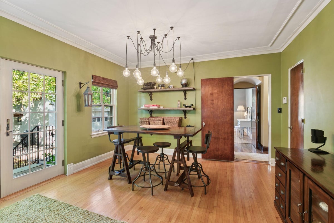
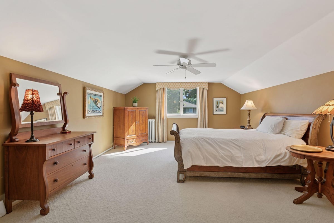
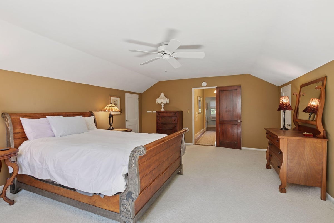
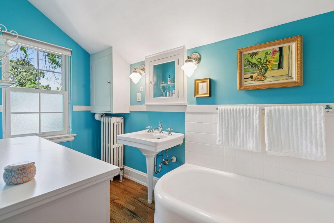
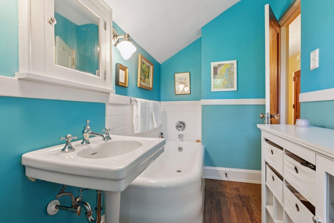
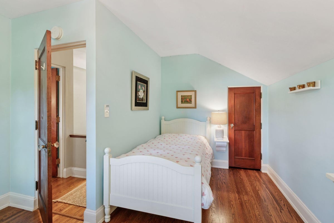
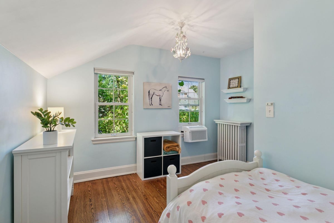
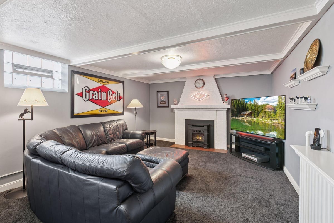
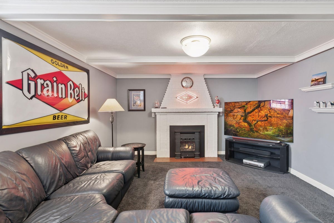
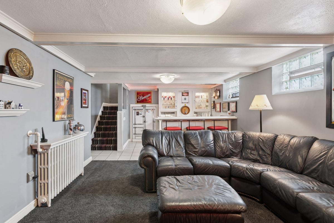
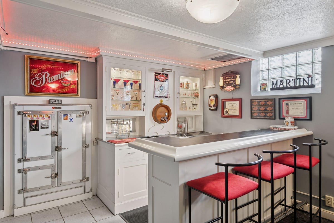
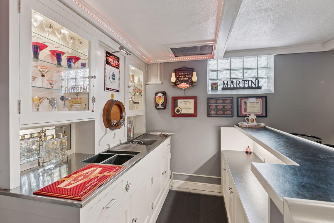
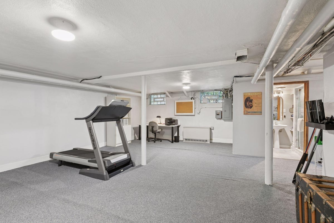
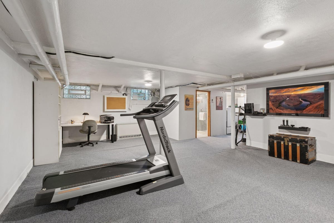
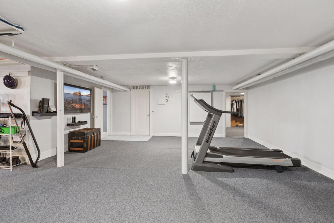
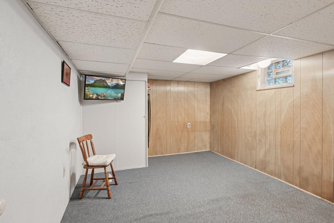
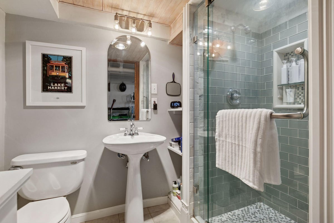
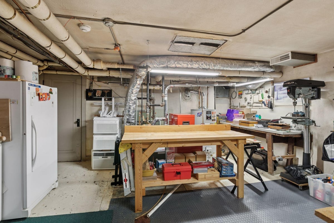
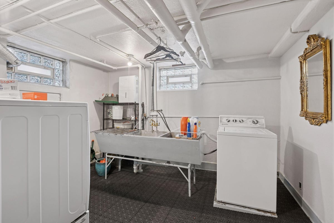
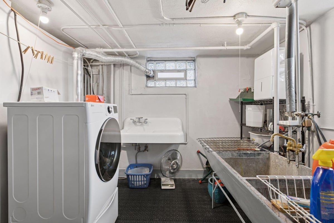
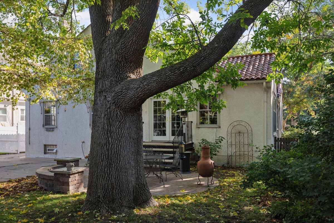
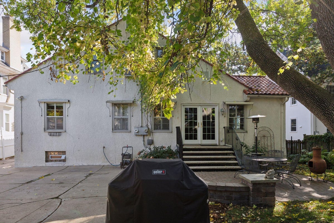
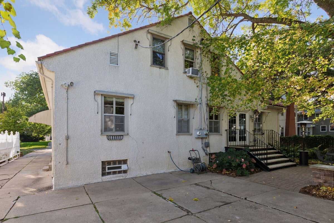
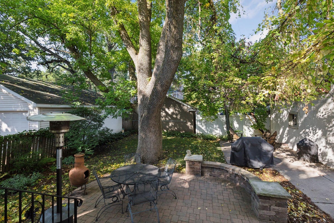
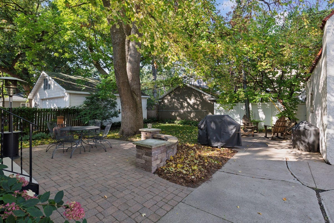
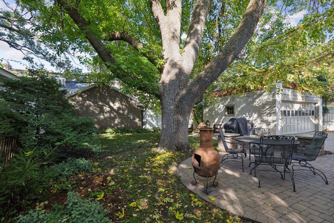
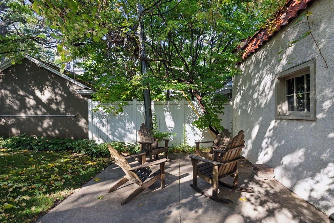
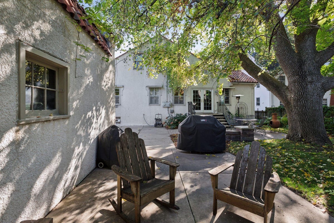
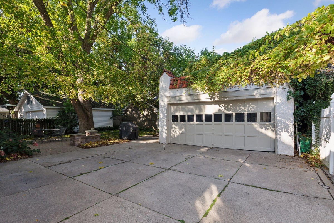
























































































































Welcome home to this dramatic and historic Mediterranean-style home located just blocks to Lake Harriet. 4608 Dupont Ave S is a masterpiece of preserved character and original detail. The main level features formal living and dining, an Italian-inspired kitchen once featured in Better Homes and Gardens magazine, main level bedroom & bathroom, sunny porch and cozy office. Step onto the charming back patio through the French doors of your large family room (previously used as a primary bedroom). The upper level features two bedrooms and a bathroom, while the lower level includes a family room (with fun ties to the home's connection to Grain Belt Brewery), bathroom, huge multipurpose rooms and work spaces. This home has been well preserved, maintained and cared for by the same owner for over 25 years and is ready for you to make it your own. Blocks to Lake Harriet, Minnehaha Creek, the Rose Gardens, Brasa Premium Rotisserie, Cafe Alma, and so much more!
County: Hennepin
Neighborhood: Lynnhurst
Latitude: 44.919184
Longitude: -93.293819
Subdivision/Development: Rgt Fifth Div Remington Park
Directions: From 35W, head west on 46th Ave. Head south on Dupont Ave.
3/4 Baths: 1
Number of Full Bathrooms: 2
Has Dining Room: No
Has Family Room: Yes
Living Room Dimensions: 24x15
Kitchen Dimensions: 16x12
Bedroom 1 Dimensions: 23x13
Bedroom 2 Dimensions: 13x12
Bedroom 3 Dimensions: 20x15
Bedroom 4 Dimensions: 14x13
Has Fireplace: Yes
Number of Fireplaces: 2
Heating: Hot Water
Heating Fuel: Natural Gas
Cooling: Window Unit(s)
Basement Description: Finished
Has Basement: Yes
Total Number of Units: 0
Accessibility: None
Stories: Two
Construction: Stucco
Water Source: City Water/Connected
Septic or Sewer: City Sewer/Connected
Water: City Water/Connected
Parking Description: Detached
Has Garage: Yes
Garage Spaces: 2
Lot Size in Acres: 0.18
Lot Size in Sq. Ft.: 7,840
Lot Dimensions: 129x60
Zoning: Residential-Single Family
High School District: Minneapolis
School District Phone: 612-668-0000
Property Type: SFR
Property SubType: Single Family Residence
Year Built: 1927
Status: Active
Tax Year: 2024
Tax Amount (Annual): $12,835












