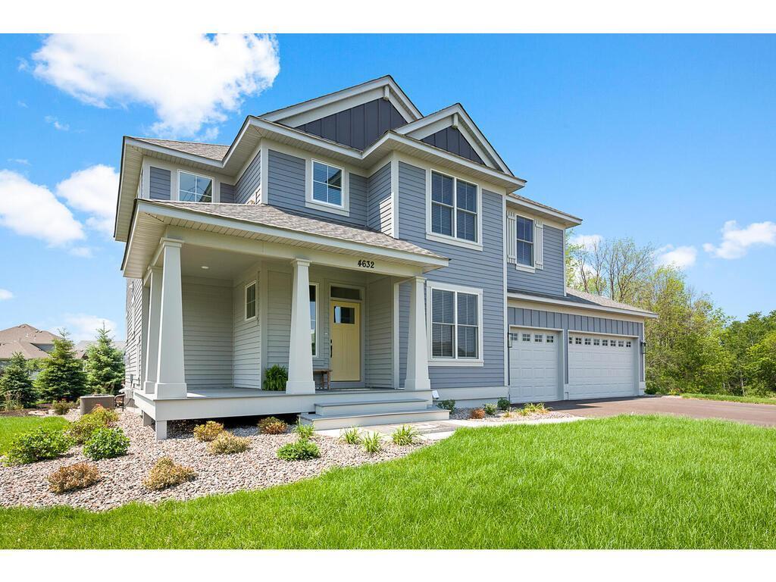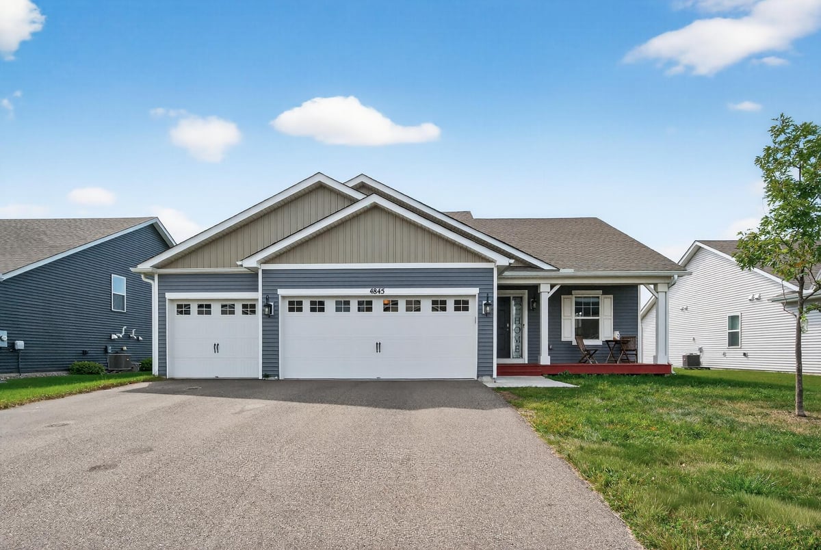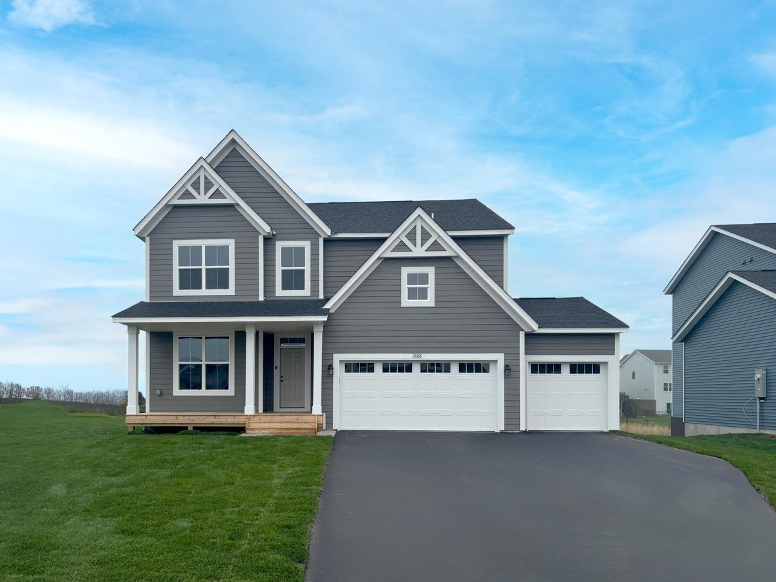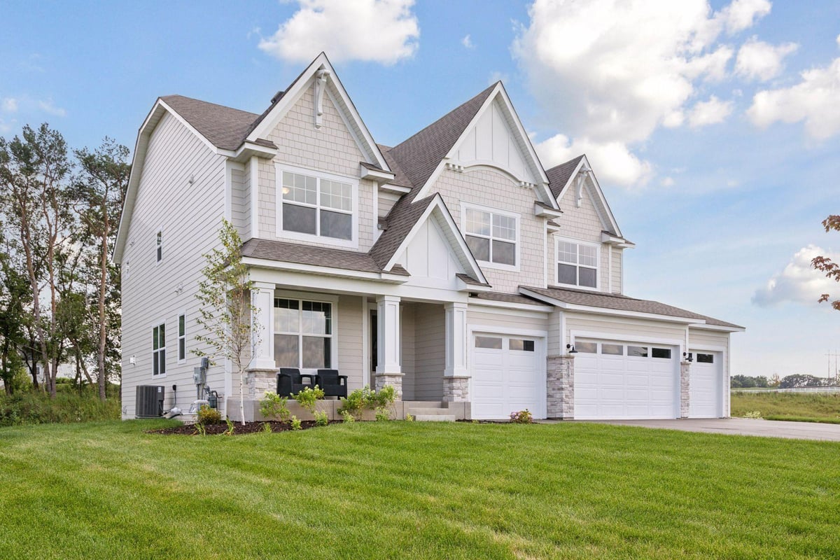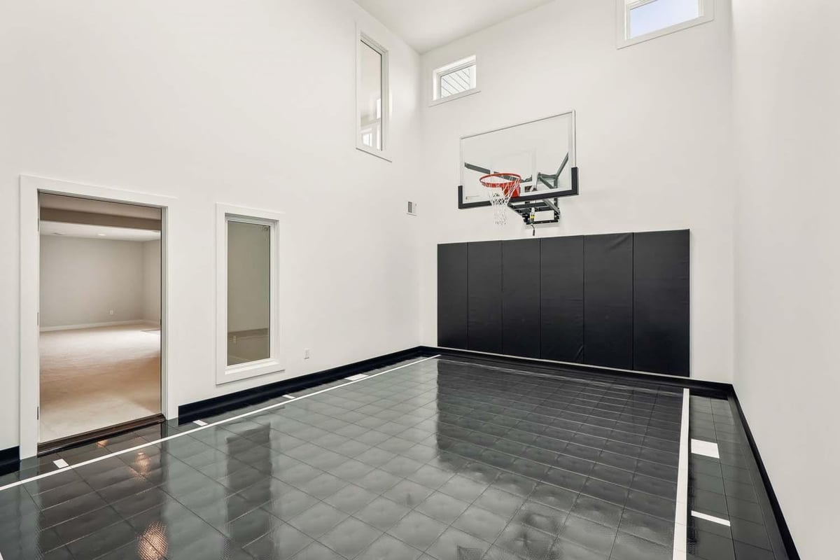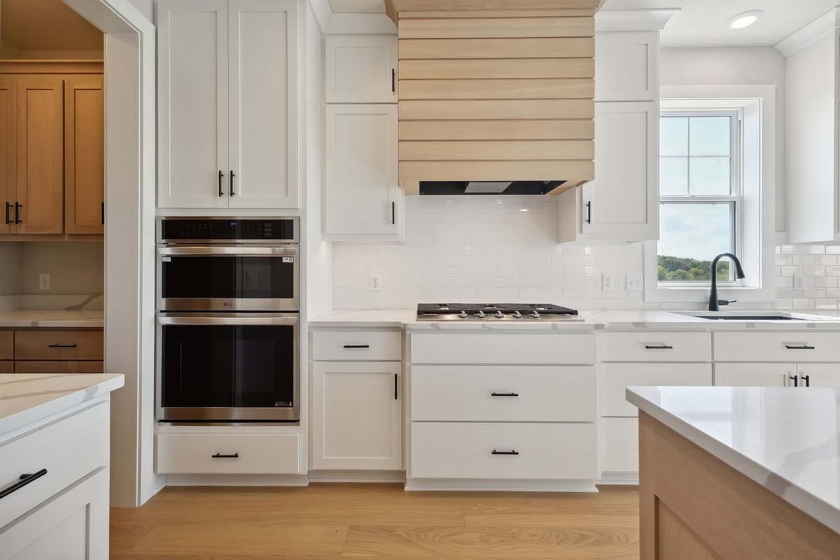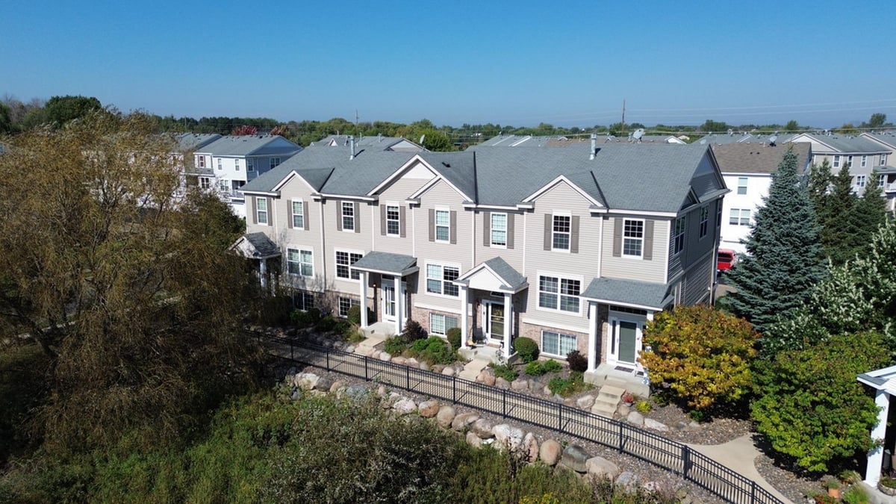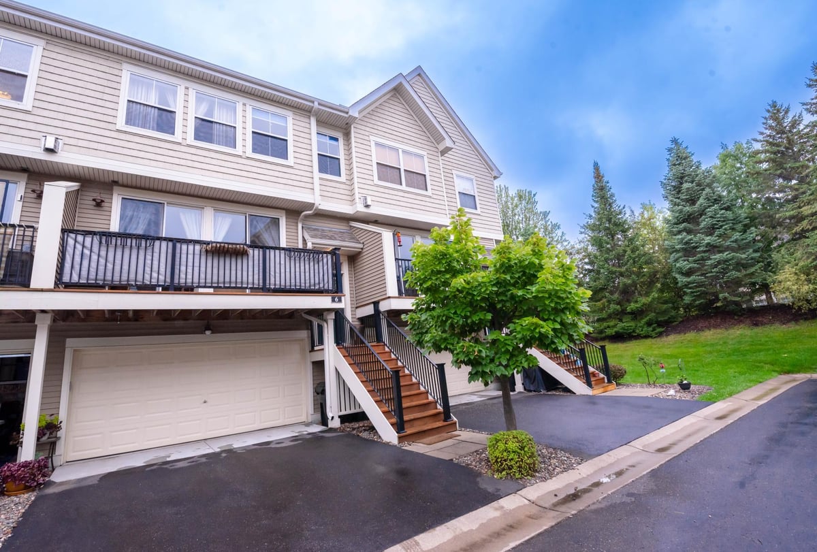Listing Details
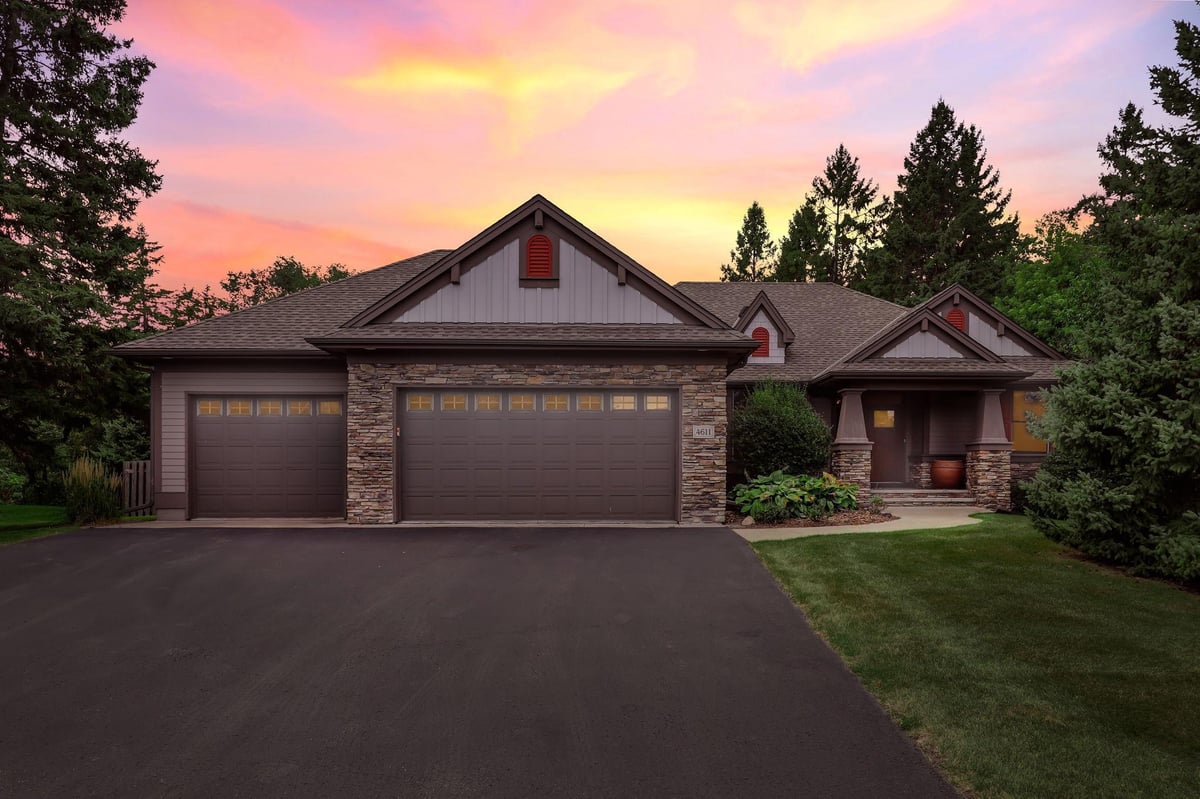
Listing Courtesy of Master Key Real Estate Co
Welcome to 4611 Fable Hill Way N--where luxury meets privacy in one of Hugo's most desirable neighborhoods. Tucked on a large lot with a fenced backyard surrounded by woods, this custom rambler is designed for everyday comfort and unforgettable entertaining. Enjoy evenings on the screened porch, quiet mornings with wooded views, and weekends hosting in your sprawling lower-level family room with wet bar and walkout to the yard. Inside this custom build by Pratt Homes, the craftsmanship shines--hardwood floors, 9-foot ceilings, stacked stone fireplace, custom cabinetry, and designer finishes throughout. The chef's kitchen centers around a large island and walk-in pantry, while the primary suite is your own retreat with spa-like bath and huge walk-in closet. The oversized heated garage is perfect for hobbies or storage, and the nearly 600 sq. ft. lower-level storage space provides flexibility for future needs. Fable Hills offers something rare: winding streets, parks and ponds, wooded backdrops, and just two entrances that create a quiet, private feel. Here, you'll have the space, the quality, and the community you've been looking for--all within minutes of White Bear Lake and the conveniences of Hugo.
County: Washington
Latitude: 45.144365
Longitude: -93.014256
Subdivision/Development: Fable Hill
Directions: 35E to Co Rd 14/Main St exit, east to Otter Lake Rd, south (right) to E Cedar St, east (left), turns into Elmcrest Ave N and curves south to Fable Hill Pkwy, east (left) to Fable Hill Way, right to home on right.
All Living Facilities on One Level: Yes
3/4 Baths: 1
Number of Full Bathrooms: 2
Other Bathrooms Description: 3/4 Basement, Basement, Double Sink, Bathroom Ensuite, Full Primary, Private Primary, Main Floor Full Bath, Separate Tub & Shower
Has Dining Room: Yes
Dining Room Description: Informal Dining Room, Kitchen/Dining Room
Has Family Room: Yes
Has Fireplace: Yes
Number of Fireplaces: 1
Fireplace Description: Gas, Living Room, Stone
Heating: Forced Air, Zoned
Heating Fuel: Natural Gas
Cooling: Central Air, Zoned
Appliances: Air-To-Air Exchanger, Dishwasher, Disposal, Dryer, Electronic Air Filter, Humidifier, Gas Water Heater, Microwave, Range, Refrigerator, Washer, Water Softener Owned
Basement Description: Drain Tiled, Egress Window(s), Finished, Full, Partially Finished, Sump Pump, Walkout, Wood
Has Basement: Yes
Total Number of Units: 0
Accessibility: None
Stories: One
Construction: Brick/Stone, Fiber Cement, Metal Siding
Roof: Asphalt, Pitched
Water Source: City Water/Connected
Septic or Sewer: City Sewer/Connected
Water: City Water/Connected
Electric: Circuit Breakers, 200+ Amp Service
Parking Description: Attached Garage, Asphalt, Floor Drain, Finished Garage, Garage Door Opener, Heated Garage, Insulated Garage
Has Garage: Yes
Garage Spaces: 3
Fencing: Full, Privacy, Wood
Pool Description: None
Lot Description: Some Trees
Lot Size in Acres: 0.59
Lot Size in Sq. Ft.: 25,700
Lot Dimensions: 128x223x106x214
Zoning: Residential-Single Family
Road Frontage: Paved Streets
High School District: White Bear Lake
School District Phone: 651-407-7500
Property Type: SFR
Property SubType: Single Family Residence
Year Built: 2004
Status: Coming Soon
Unit Features: Ceiling Fan(s), French Doors, Hardwood Floors, Kitchen Center Island, Kitchen Window, Primary Bedroom Walk-In Closet, Main Floor Primary Bedroom, Natural Woodwork, Paneled Doors, Porch, In-Ground Sprinkler, Tile Floors, Vaulted Ceiling(s), Washer/Dryer Hookup, Wet Bar, W
HOA Fee: $625
HOA Frequency: Annually
Tax Year: 2025
Tax Amount (Annual): $9,816


























































