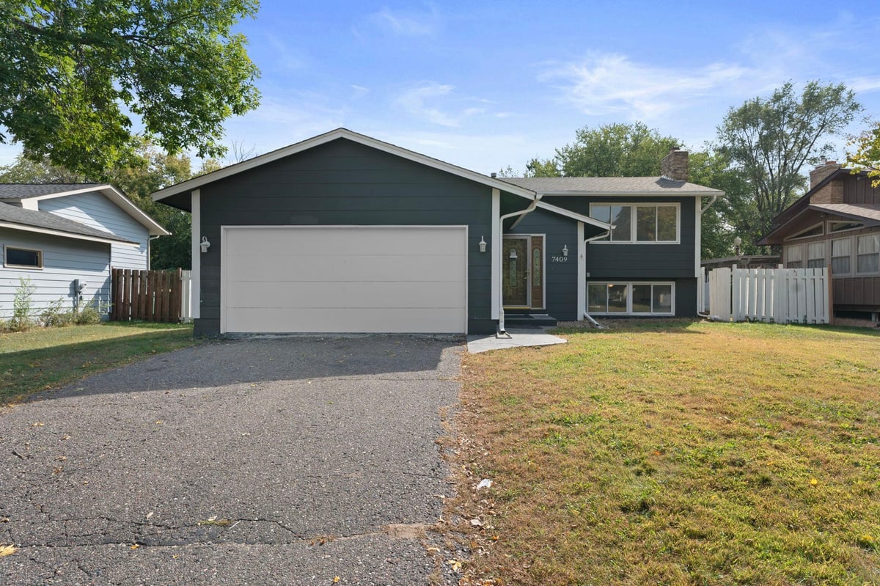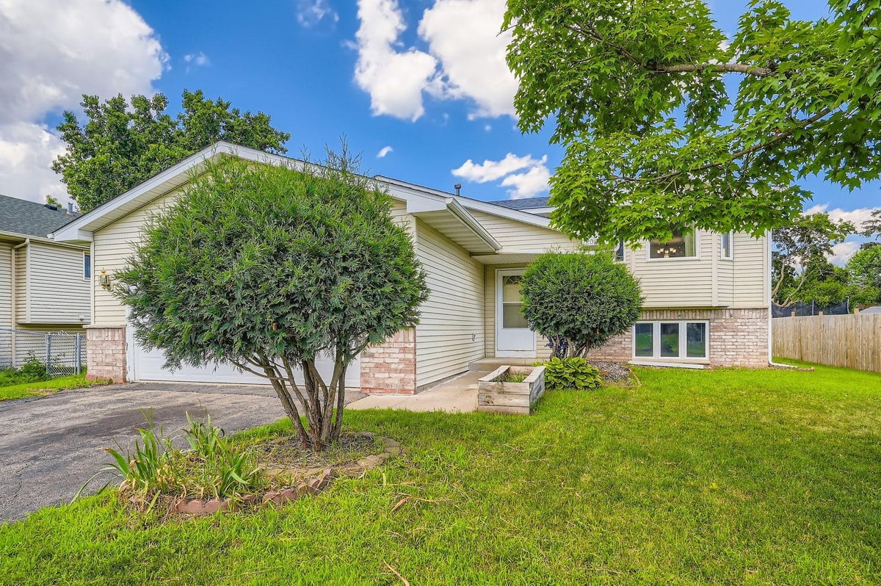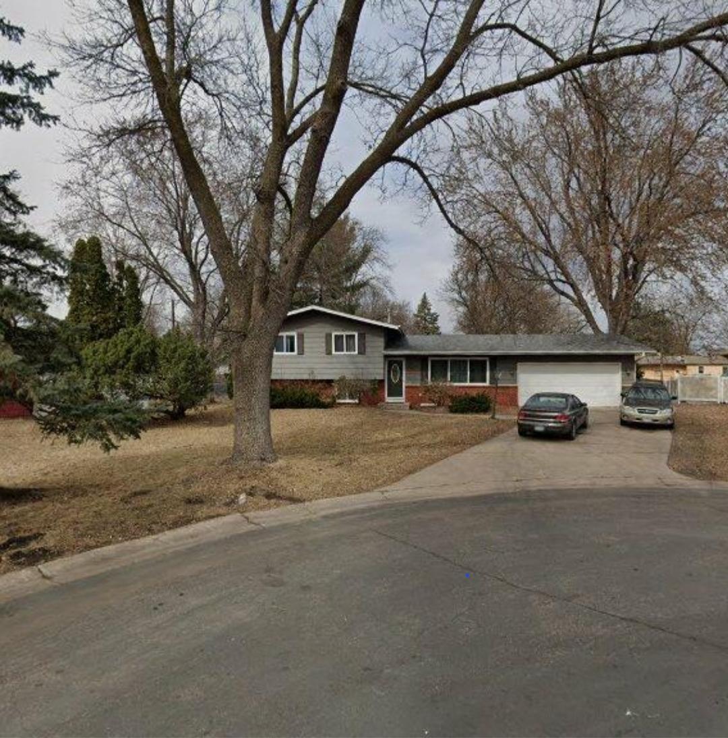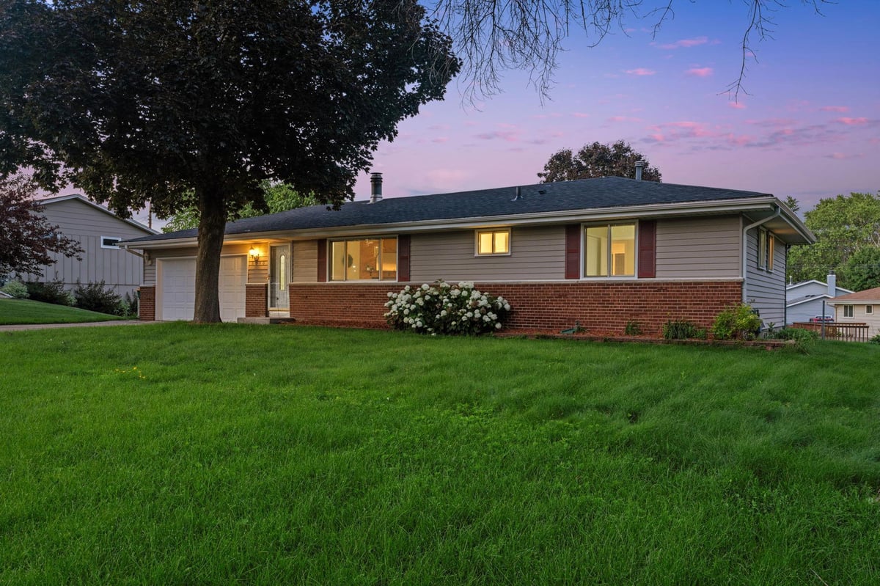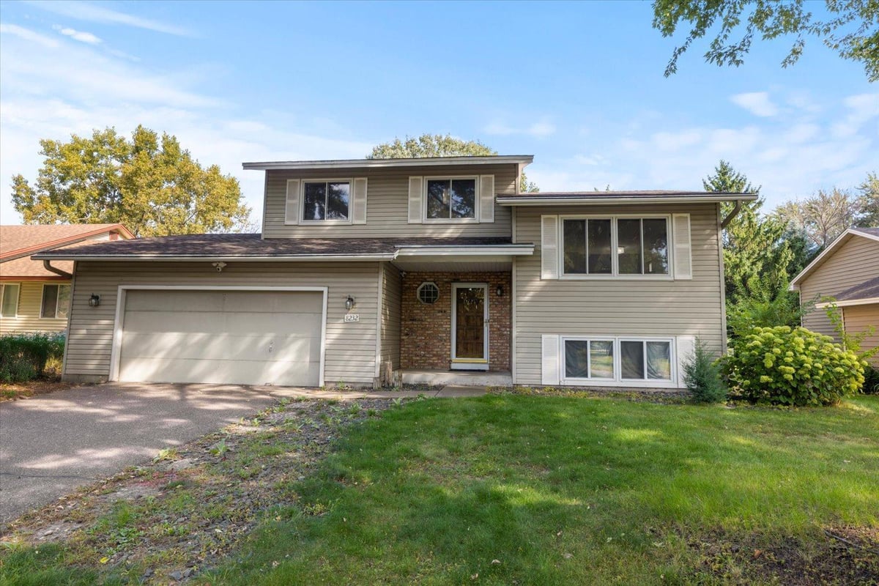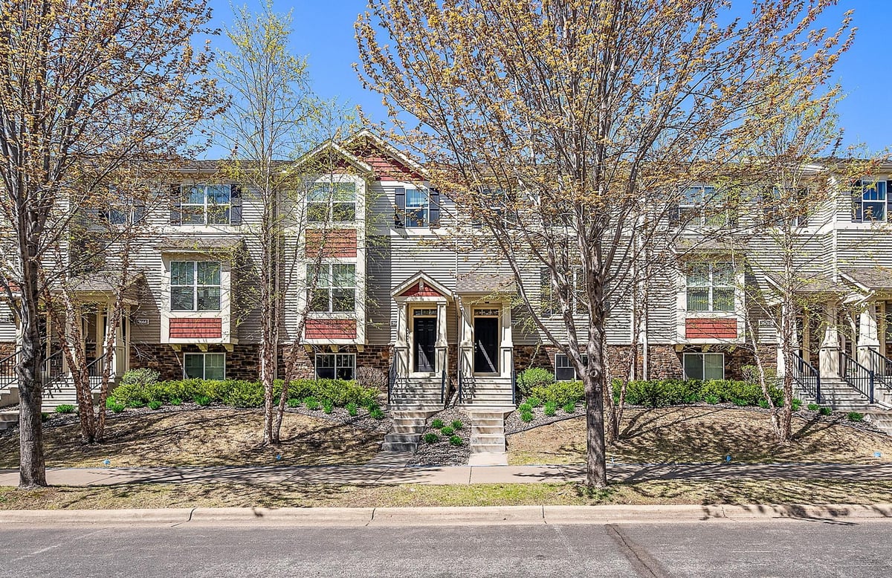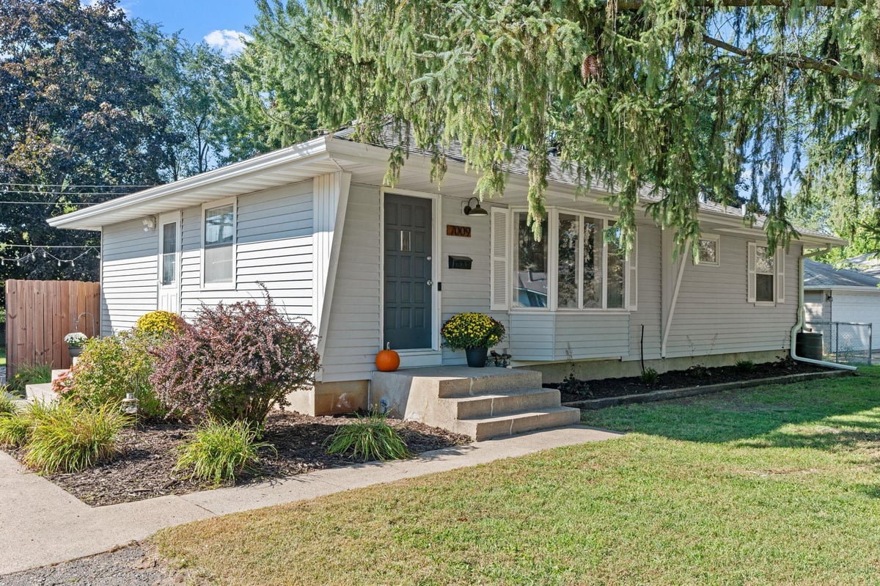Listing Details
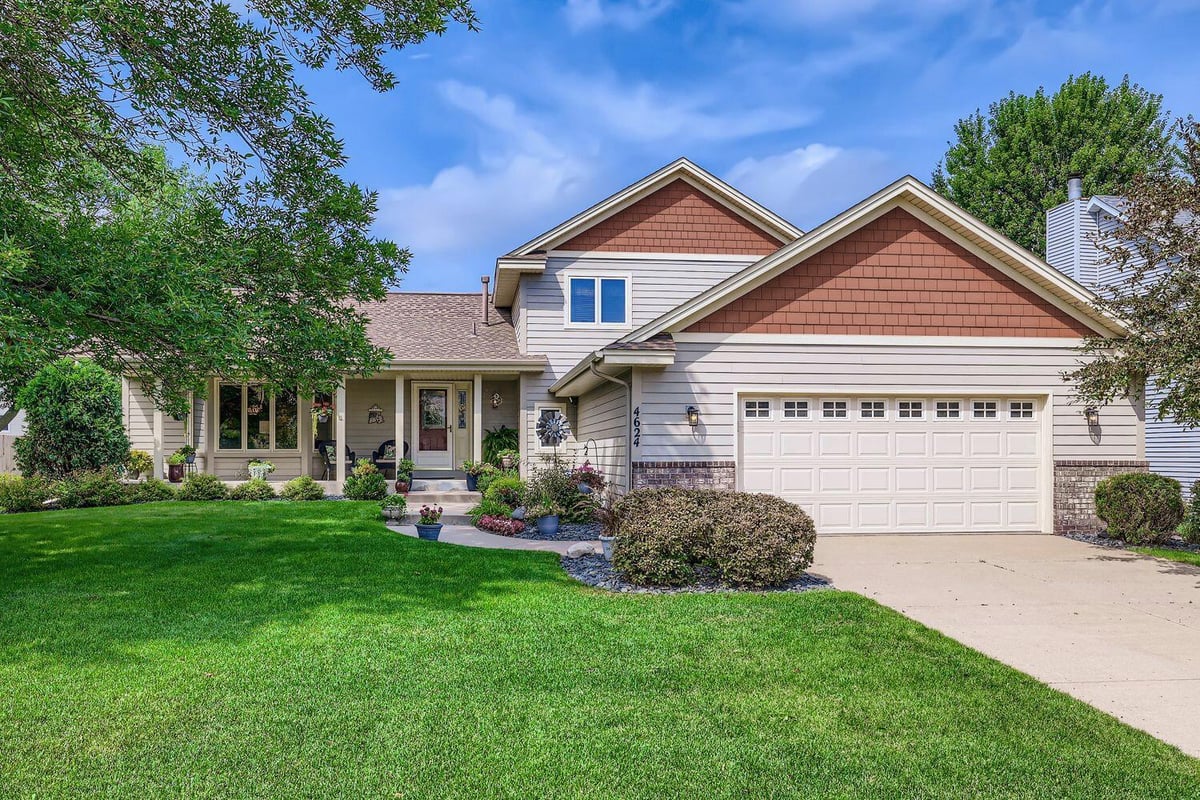
Open House
- Open House: Oct 5, 2025, 12:00 PM - 2:00 PM
Listing Courtesy of Edina Realty, Inc.
As you walk up to this amazing home you will first notice the impeccable landscaping and beautiful front porch. Walking in you will see the large formal living room with beautiful windows that bring in so much natural light, the kitchen features newer granite countertops, stainless-steel appliances, travertine backsplash, lots and lots of cabinet space, stunning hardwood floors along with a sliding glass door that leads to the maintenance free deck. Off of the kitchen is the formal dining room with a stunning built-in hutch. The very large main floor family room features a lovely fireplace with a brick surround, ceiling fan along with a walk-out to the backyard patio. The main level also features a bedroom along with laundry room with cabinets and laundry sink. The upper-level features three bedrooms and two bathrooms, the primary has a private ¾ bathroom with an updated shower and a walk-in closet. The lower level has a very large amusement room with built-in cabinets and updated carpeting plus an oversized storage room. More features that this beautiful home has are a fully fenced backyard, irrigation system, concrete driveway, newer windows and steel siding and an extra-large 26x24 garage. This stunning home truly has it all!
County: Hennepin
Latitude: 45.117804
Longitude: -93.341029
Subdivision/Development: The Highlands Of Edinburgh 2nd
Directions: Prestwick Pkwy to 89th Crescent, East to home.
3/4 Baths: 2
Number of Full Bathrooms: 1
Other Bathrooms Description: 3/4 Primary, Private Primary, Main Floor 3/4 Bath, Upper Level Full Bath, Walk-In Shower Stall
Has Dining Room: Yes
Dining Room Description: Informal Dining Room
Has Family Room: Yes
Living Room Dimensions: 19x12
Kitchen Dimensions: 14x10
Bedroom 1 Dimensions: 15x13
Bedroom 2 Dimensions: 11x10
Bedroom 3 Dimensions: 11x9
Bedroom 4 Dimensions: 12x12
Has Fireplace: Yes
Number of Fireplaces: 1
Fireplace Description: Brick, Circulating, Wood Burning
Heating: Forced Air, Fireplace(s)
Heating Fuel: Natural Gas
Cooling: Central Air
Appliances: Dishwasher, Disposal, Dryer, Exhaust Fan, Gas Water Heater, Microwave, Range, Refrigerator, Stainless Steel Appliances, Washer, Water Softener Owned
Basement Description: Block, Drain Tiled, Finished, Storage Space
Has Basement: Yes
Total Number of Units: 0
Accessibility: Grab Bars In Bathroom
Stories: Modified Two Story
Construction: Fiber Cement
Roof: Age 8 Years or Less, Asphalt
Water Source: City Water/Connected
Septic or Sewer: City Sewer/Connected
Water: City Water/Connected
Electric: Circuit Breakers
Parking Description: Attached Garage, Concrete, Garage Door Opener
Has Garage: Yes
Garage Spaces: 2
Fencing: Chain Link, Full
Lot Description: Public Transit (w/in 6 blks), Many Trees
Lot Size in Acres: 0.29
Lot Size in Sq. Ft.: 12,632
Lot Dimensions: 75x180x78x160
Zoning: Residential-Single Family
Road Frontage: Township
High School District: Osseo
School District Phone: 763-391-7000
Property Type: SFR
Property SubType: Single Family Residence
Year Built: 1988
Status: Active
Unit Features: Ceiling Fan(s), Deck, French Doors, Hardwood Floors, Kitchen Window, Primary Bedroom Walk-In Closet, Skylight, In-Ground Sprinkler, Tile Floors, Vaulted Ceiling(s), Washer/Dryer Hookup
HOA Fee: $168
HOA Frequency: Annually
Tax Year: 2025
Tax Amount (Annual): $5,578









































