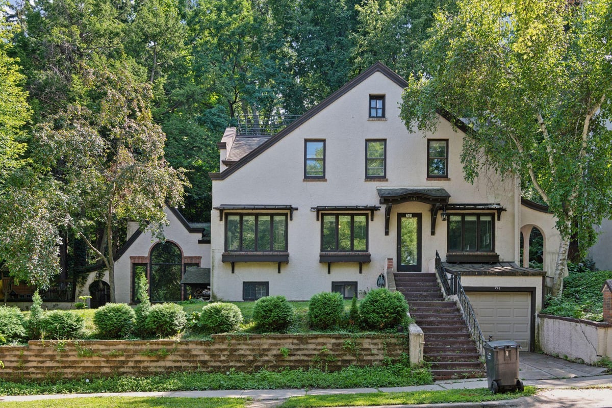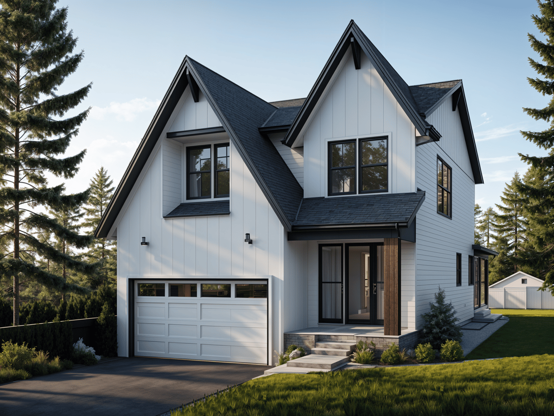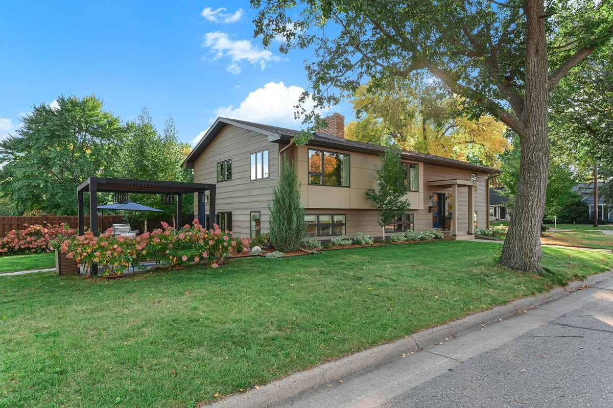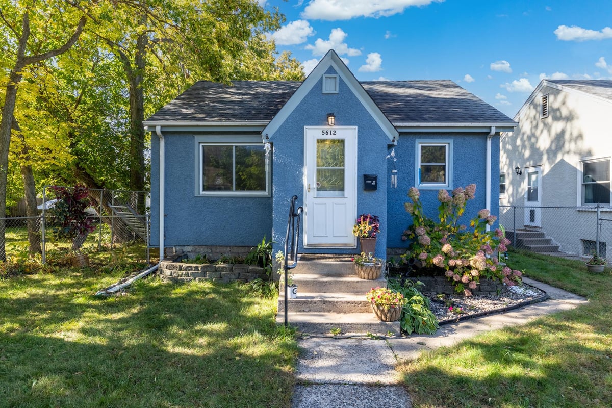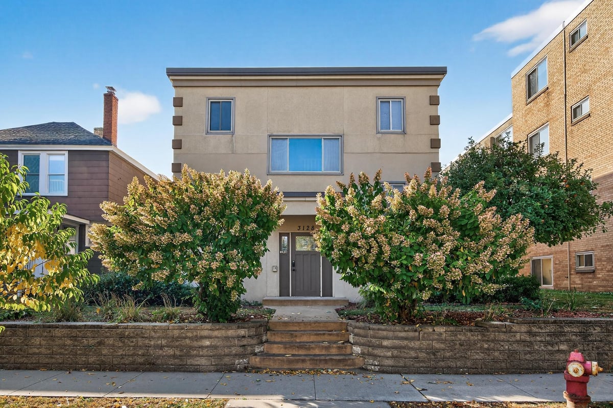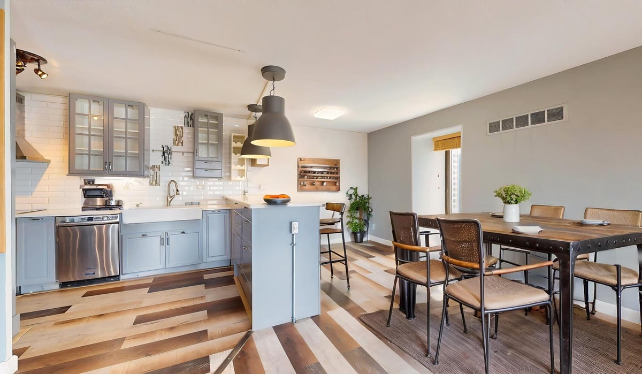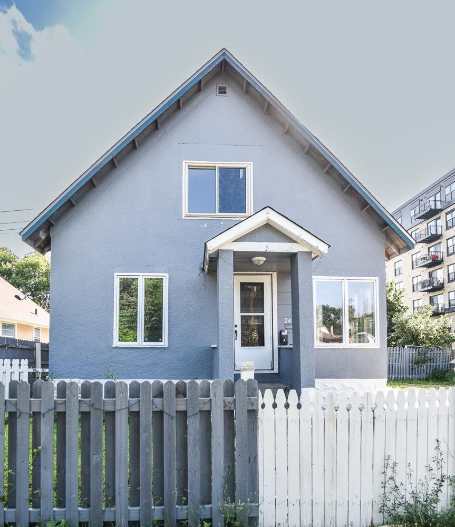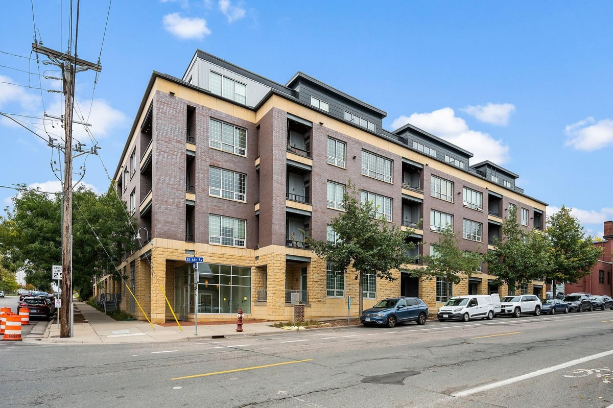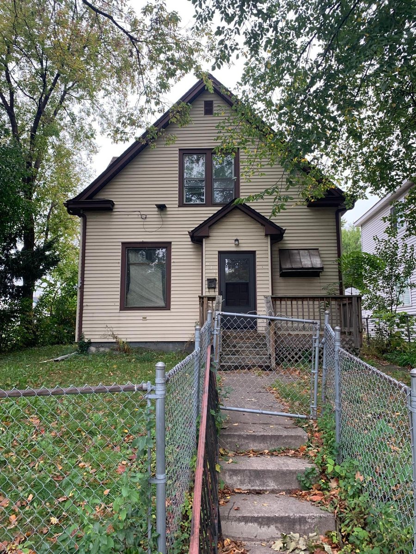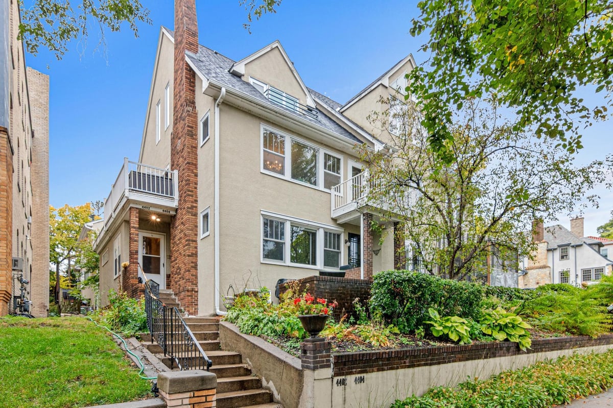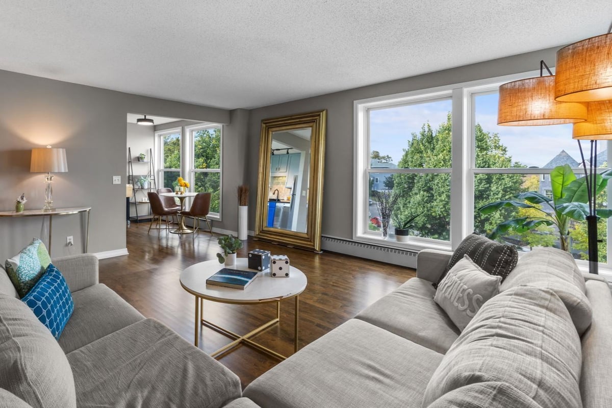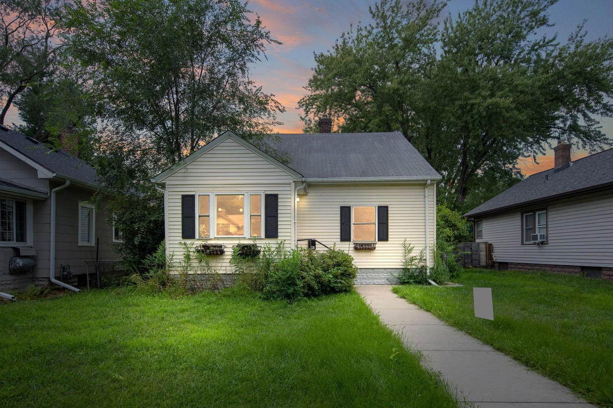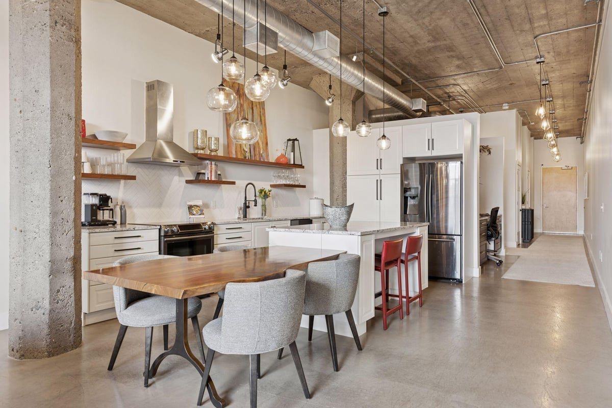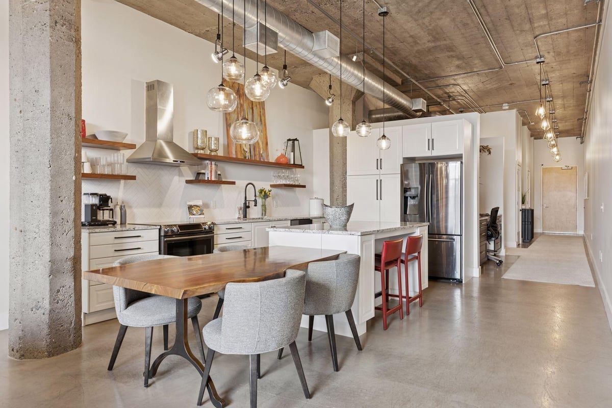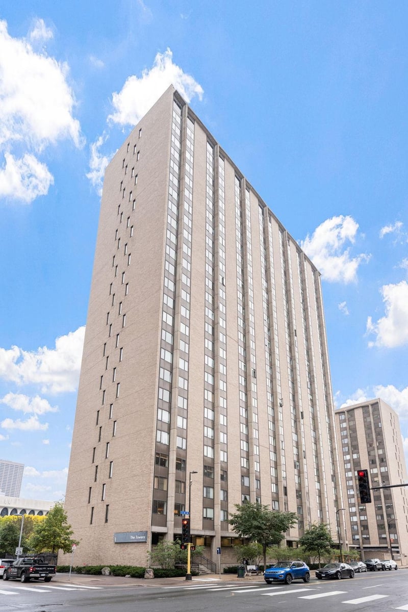Listing Details
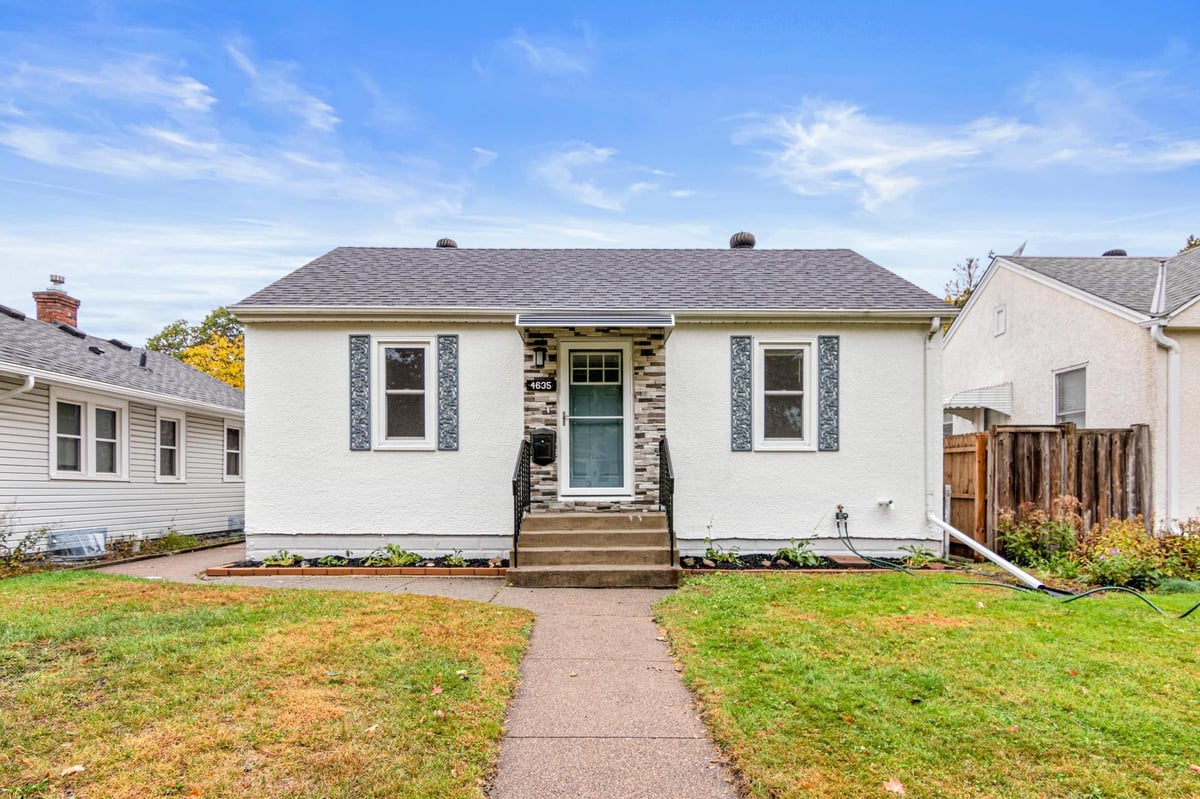
Open House
- Open House: Oct 24, 2025, 4:30 PM - 6:30 PM
Listing Courtesy of Ruby Realty
Please note special property tax status so you are fully aware that will discontinue when property changes hands. Beautifully renovated two-bedroom, one-bathroom home. From the moment you arrive, you'll be greeted by inviting curb appeal and thoughtful updates inside and out. Step through the front door into a bright, open living space featuring gleaming hardwood floors, fresh paint, and updated fixtures throughout. One of the many highlights of this home is the spacious dining room, offering plenty of room to host gatherings and enjoy shared meals. The updated kitchen is designed with both style and functionality in mind, featuring modern cabinetry, sleek countertops, and stainless steel appliances. The fully renovated bathroom showcases a walk-in tiled shower. Every detail has been carefully considered to make this home move-in ready and low-maintenance for years to come. Step outside to your private wooden deck--an ideal spot to relax, grill, or enjoy your morning coffee while overlooking the backyard. A one-car detached garage provides additional storage and convenience. This home has been fully renovated and updated with all the modern touches. Located in a friendly neighborhood close to parks, schools, shopping, and major highways, this turn-key property offers everything you need for secure, comfortable, and low-maintenance living.
County: Hennepin
Neighborhood: Lind - Bohanon
Latitude: 45.039459
Longitude: -93.295621
Subdivision/Development: Gillespies Camden Oaks Add
Directions: Take 46th Ave N West then turn North on Emerson
Number of Full Bathrooms: 1
Other Bathrooms Description: Main Floor Full Bath
Has Dining Room: Yes
Dining Room Description: Informal Dining Room
Has Fireplace: No
Number of Fireplaces: 0
Heating: Forced Air
Heating Fuel: Natural Gas
Cooling: Central Air
Appliances: Air-To-Air Exchanger, Dishwasher, Dryer, Gas Water Heater, Microwave, Range, Refrigerator, Stainless Steel Appliances, Washer, Water Softener Owned
Basement Description: Full
Has Basement: Yes
Total Number of Units: 0
Accessibility: None
Stories: One
Construction: Stucco
Water Source: City Water/Connected
Septic or Sewer: City Sewer/Connected
Water: City Water/Connected
Electric: Circuit Breakers
Parking Description: Detached, Concrete
Has Garage: Yes
Garage Spaces: 1
Fencing: Partial, Wood
Pool Description: None
Lot Description: Public Transit (w/in 6 blks)
Lot Size in Acres: 0.12
Lot Size in Sq. Ft.: 5,227
Lot Dimensions: 40X129
Zoning: Residential-Single Family
Road Frontage: City Street
High School District: Minneapolis
School District Phone: 612-668-0000
Property Type: SFR
Property SubType: Single Family Residence
Year Built: 1942
Status: Coming Soon
Tax Year: 2025
Tax Amount (Annual): $0































