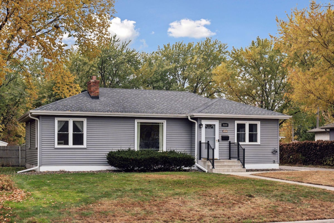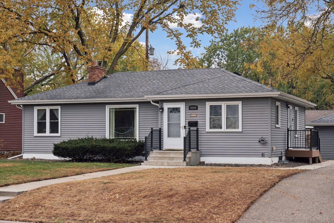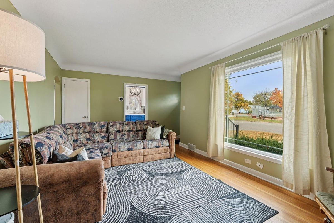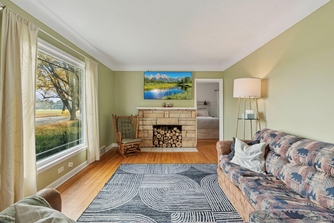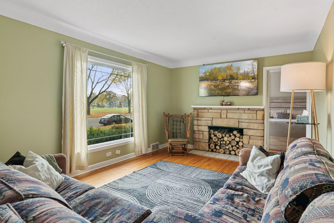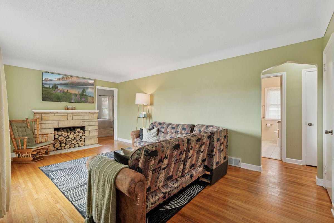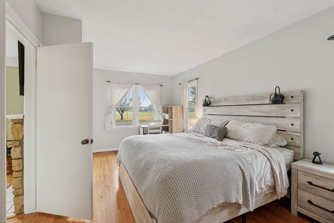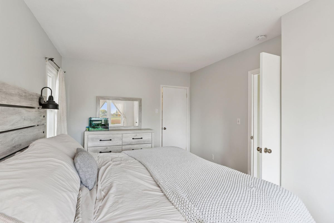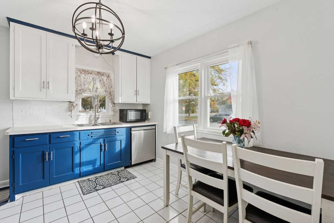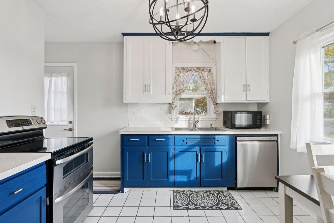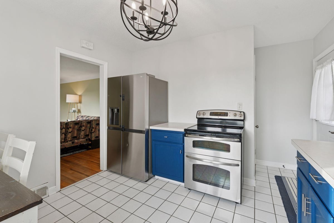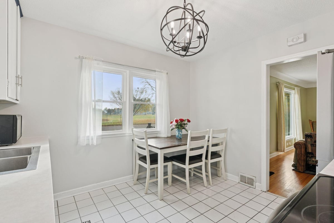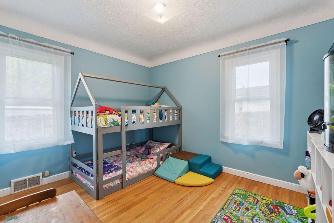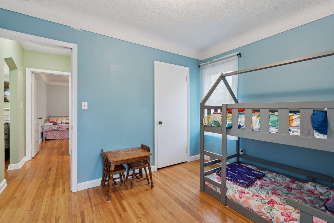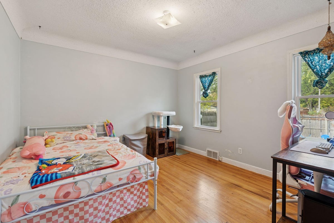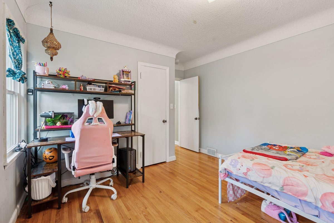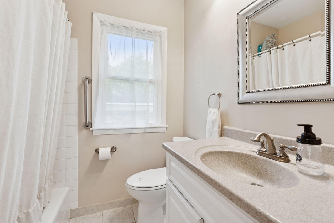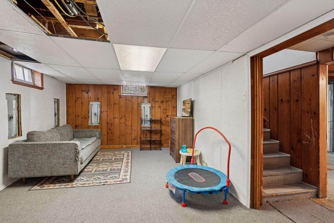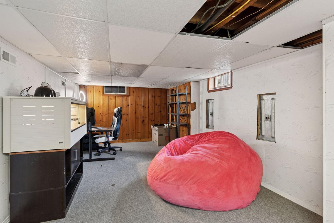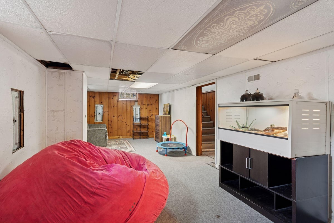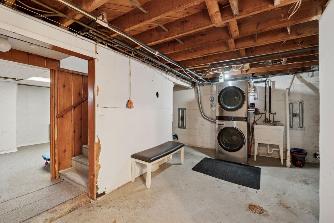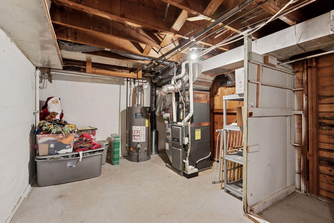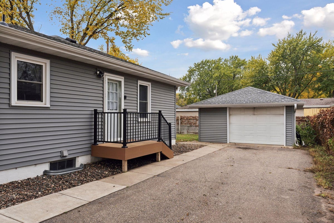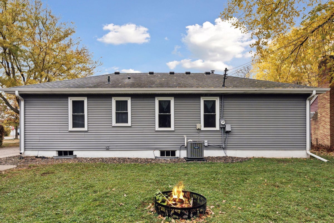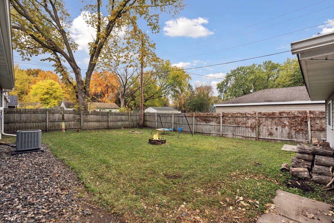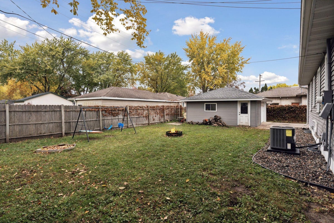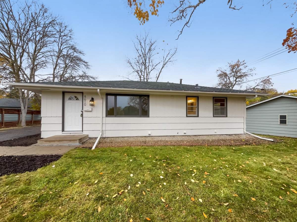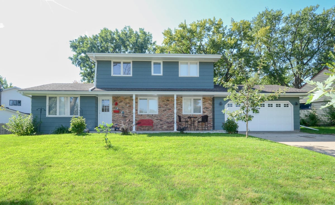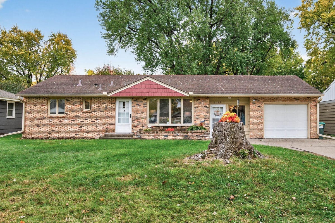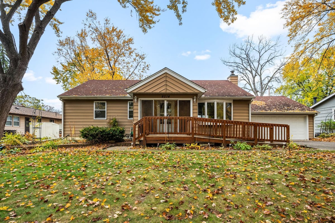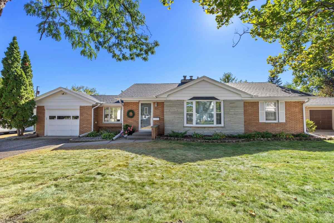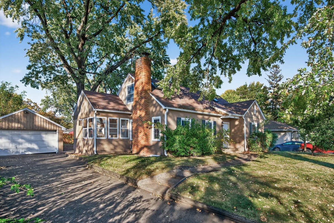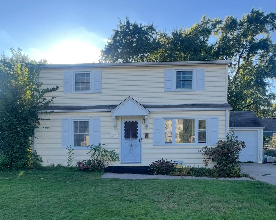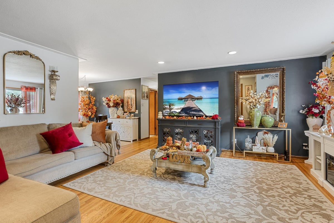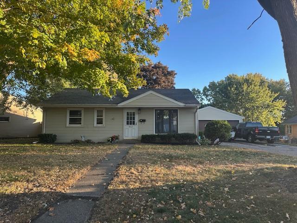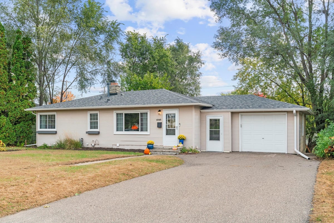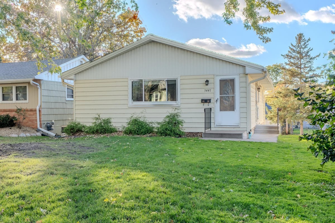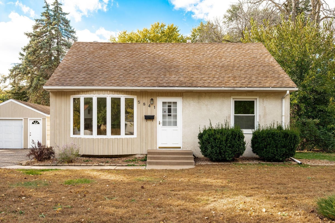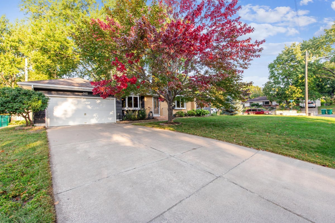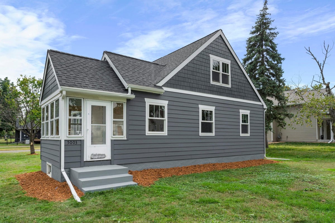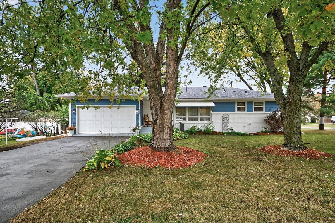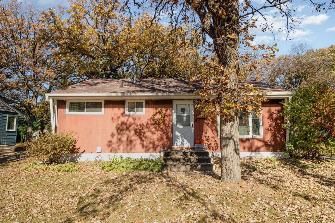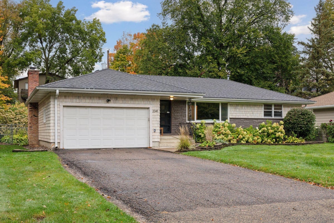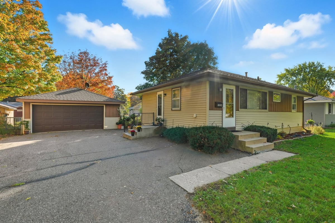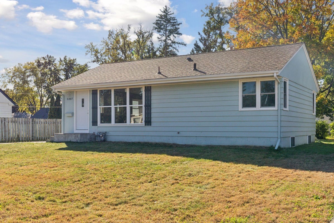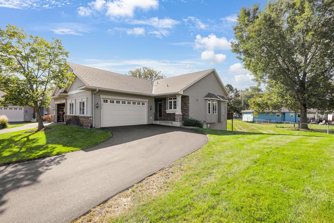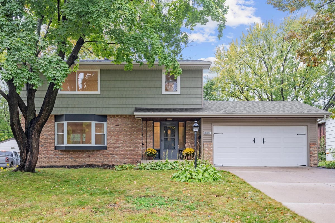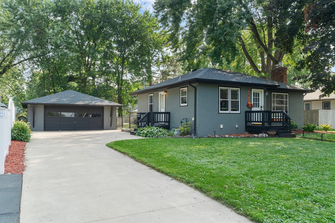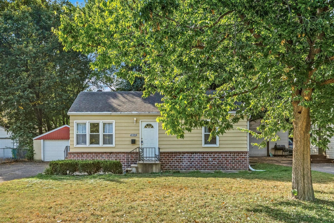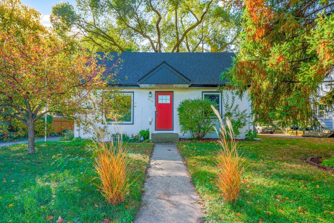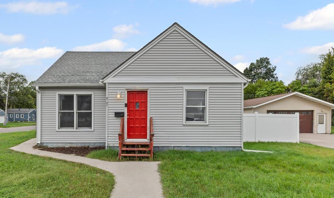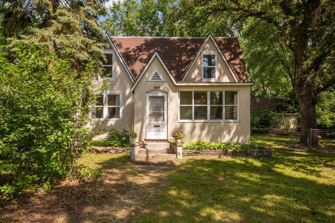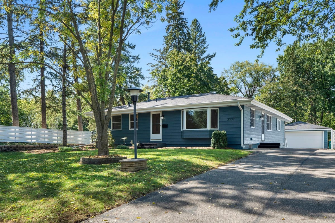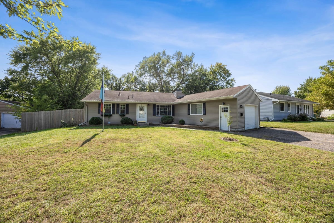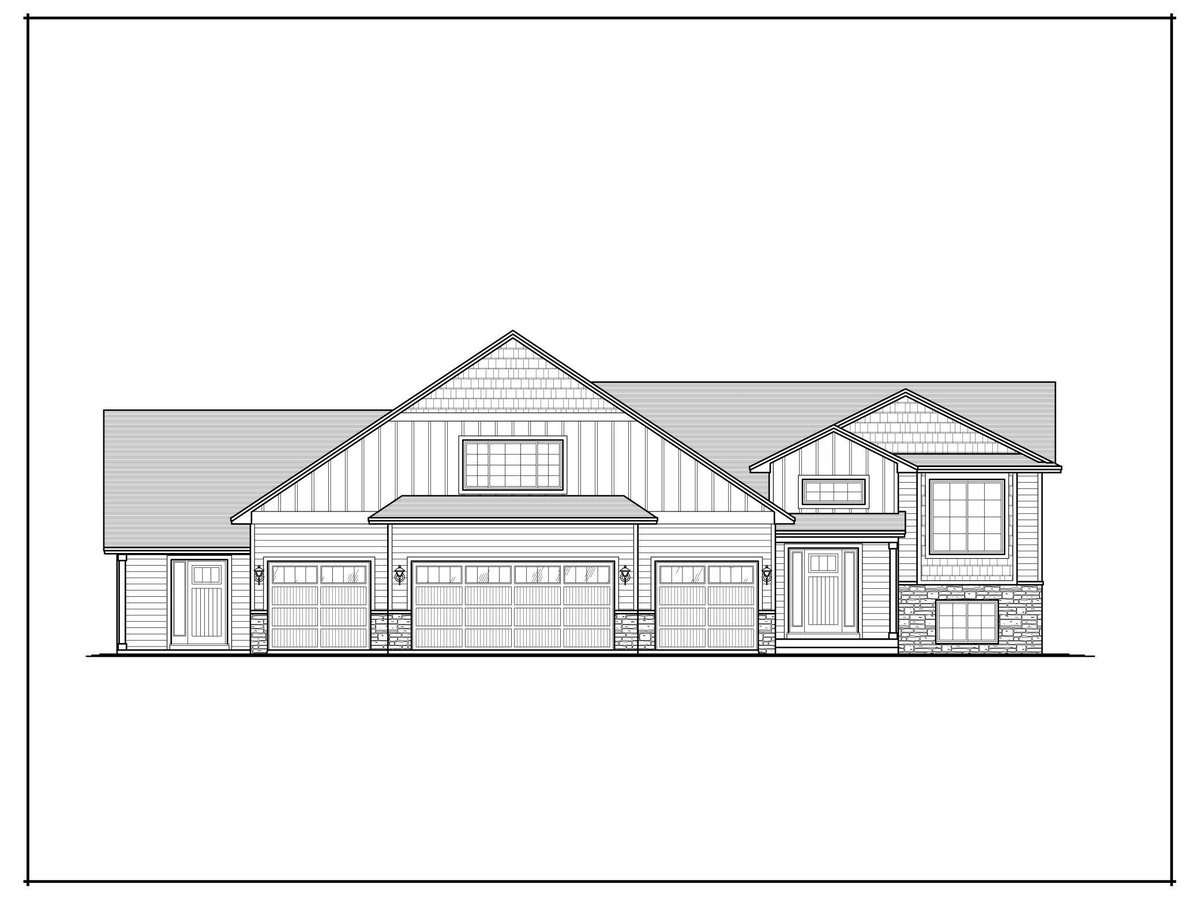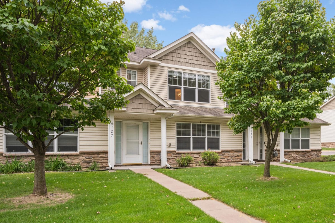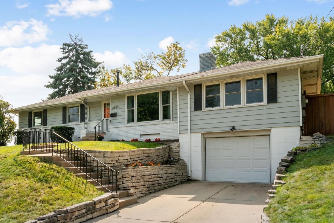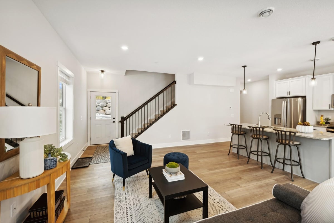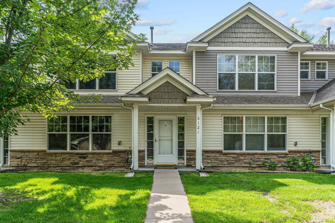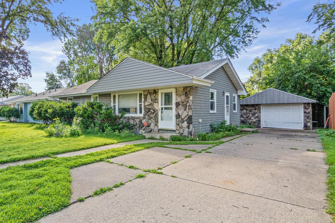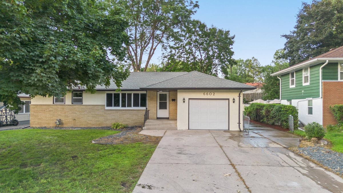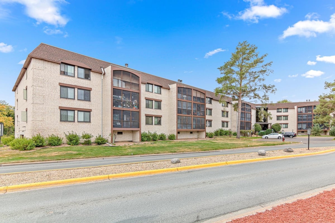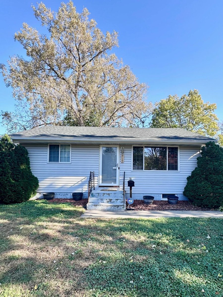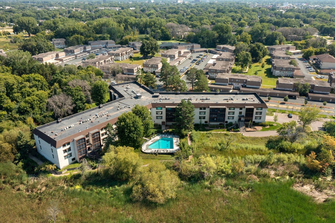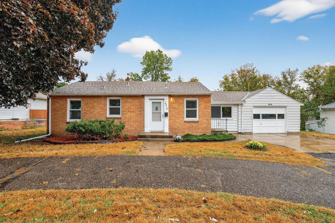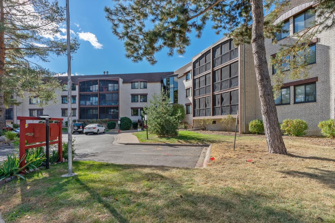Listing Details
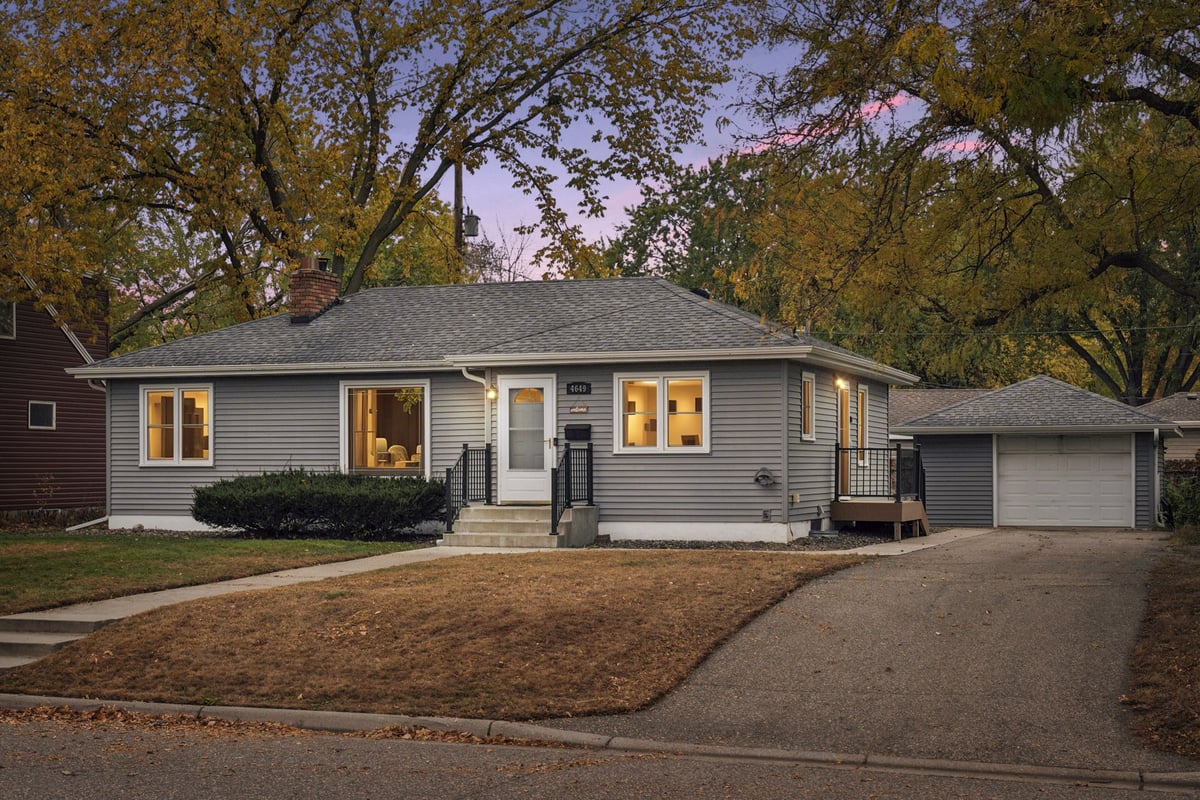
Listing Courtesy of Fuze Real Estate
Welcome Home! Don't miss this incredible opportunity to own a charming rambler directly across from Welcome Park--offering the perfect blend of comfort, convenience, and character. Enjoy 3 bedrooms on one level, a spacious kitchen, and a bright living room with a large picture window overlooking the park. Gleaming hardwood floors and a decorative stone fireplace add warmth and style throughout. The kitchen features stainless steel appliances and an inviting dining area. A partially finished lower level provides flexible space for a family room, home office, or fitness area. Step outside to a fully fenced backyard with a fire pit--perfect for entertaining or relaxing evenings. The oversized 1-car garage adds excellent storage and functionality. With newer roof, mechanicals, appliances, and maintenance-free siding, this home is truly move-in ready. Conveniently located near Hwy 100, Hwy 55, shopping, and dining--your Crystal gem awaits!
County: Hennepin
Latitude: 45.039652
Longitude: -93.35338
Subdivision/Development: Paradise Park Add
Directions: Hwy 100 to west on 42nd Ave, north on Zane Ave, east on 46th Ave, north on Xenia Ave, house on opposite side (west) of the park side (east).
Number of Full Bathrooms: 1
Other Bathrooms Description: Main Floor Full Bath
Has Dining Room: Yes
Dining Room Description: Eat In Kitchen
Has Family Room: Yes
Living Room Dimensions: 14x11
Kitchen Dimensions: 12x14
Bedroom 1 Dimensions: 18x11
Bedroom 2 Dimensions: 14x12
Bedroom 3 Dimensions: 11x10
Has Fireplace: Yes
Number of Fireplaces: 1
Fireplace Description: Decorative
Heating: Forced Air
Heating Fuel: Natural Gas
Cooling: Central Air
Appliances: Cooktop, Dishwasher, Dryer, Microwave, Refrigerator, Stainless Steel Appliances, Washer
Basement Description: Block, Daylight/Lookout Windows, Partially Finished
Has Basement: Yes
Total Number of Units: 0
Accessibility: None
Stories: One
Construction: Vinyl Siding
Roof: Age 8 Years or Less, Asphalt
Water Source: City Water/Connected
Septic or Sewer: City Sewer/Connected
Water: City Water/Connected
Parking Description: Detached, Asphalt, Garage Door Opener
Has Garage: Yes
Garage Spaces: 1
Fencing: Full, Wood
Pool Description: None
Lot Description: Public Transit (w/in 6 blks), Some Trees
Lot Size in Acres: 0.15
Lot Size in Sq. Ft.: 6,534
Lot Dimensions: 68x95.5
Zoning: Residential-Single Family
High School District: Robbinsdale
School District Phone: 763-504-8000
Property Type: SFR
Property SubType: Single Family Residence
Year Built: 1950
Status: Active
Unit Features: Hardwood Floors, Kitchen Window, Main Floor Primary Bedroom, Natural Woodwork, Tile Floors, Washer/Dryer Hookup
Tax Year: 2025
Tax Amount (Annual): $4,018


