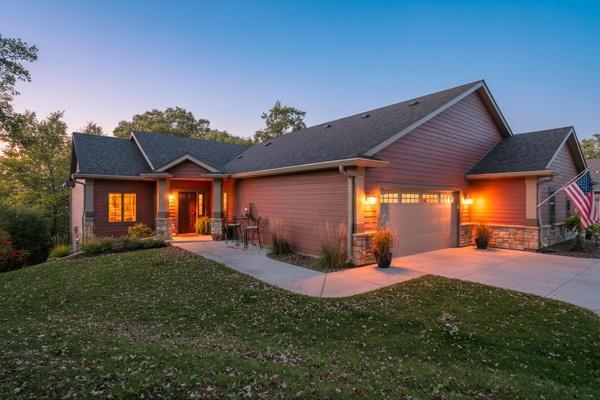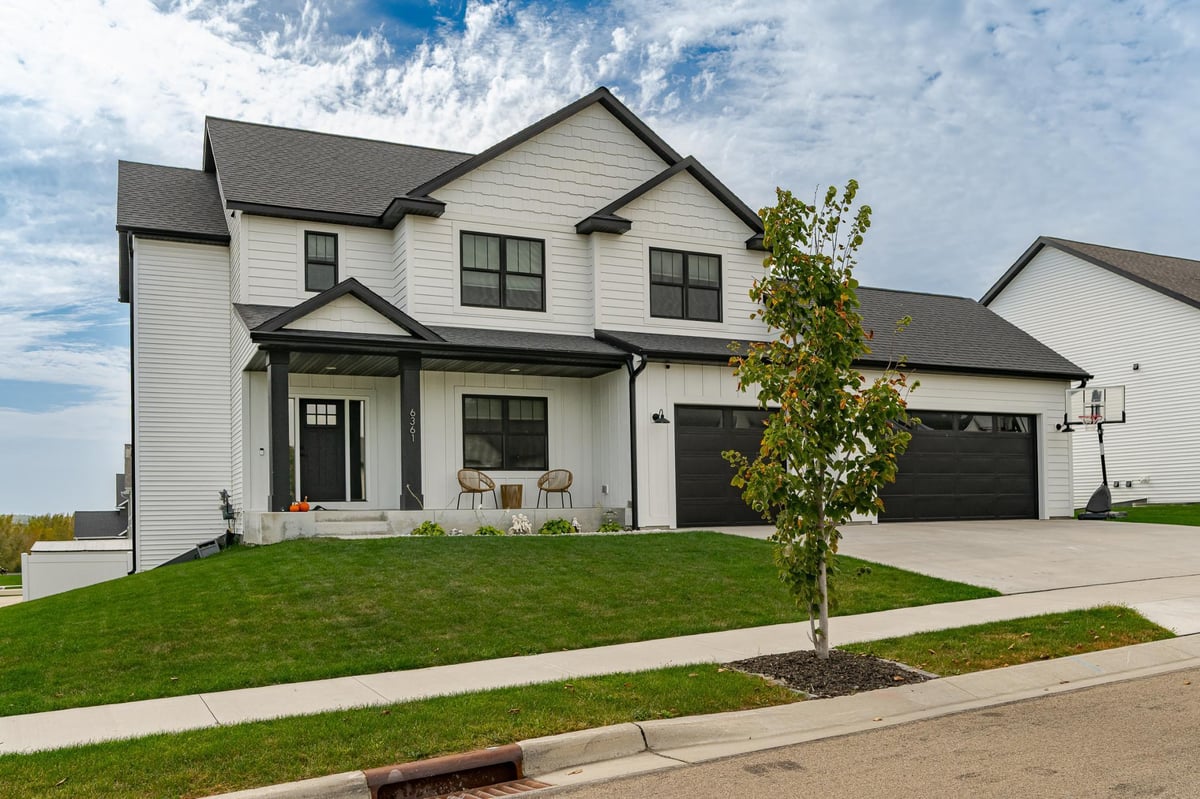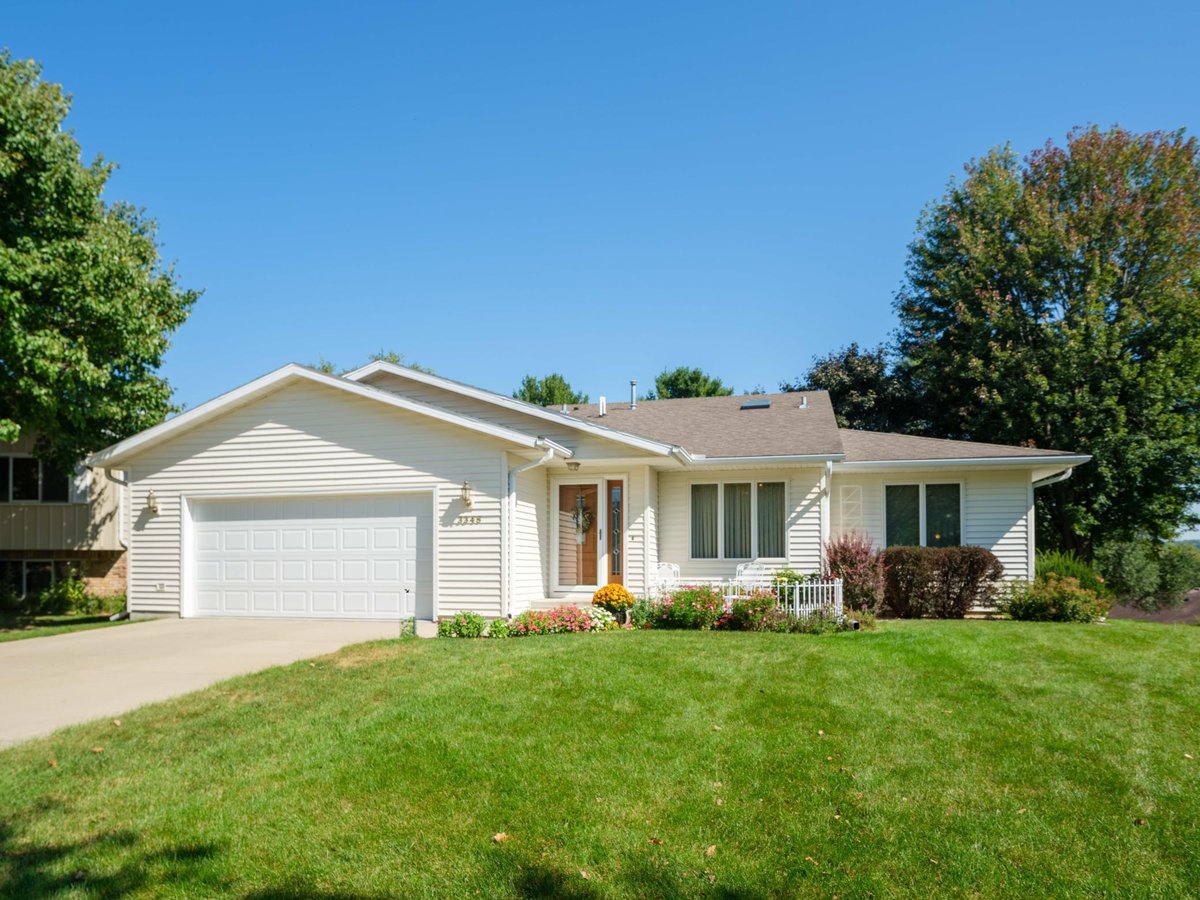Listing Details

Open House
- Open House: Oct 5, 2025, 11:00 AM - 12:30 PM
Listing Courtesy of Coldwell Banker Realty
Move right in! Exceptionally well-maintained custom built one owner end unit walkout townhome with panoramic views to the west. This home features 4 spacious bedrooms not often found with townhomes in this price range. Gourmet kitchen with large center island, additional storage space and upgraded appliances. The transom window in the dining room brings in additional light to brighten the interior. Unique 2-sided fireplace between living room and primary bedroom. Two walkout levels include deck off the dining room and patio off the lower level family room.
County: Olmsted
Latitude: 44.030845
Longitude: -92.515882
Subdivision/Development: Whispering Oaks
Directions: From W. Circle Drive, east on 7th Street NW, first right onto Lakeridge Pl NW. Go right on Panorama Circle NW, take an immediate right on side street, property on the right, at the end of the street.
All Living Facilities on One Level: Yes
3/4 Baths: 1
Number of Full Bathrooms: 2
Other Bathrooms Description: 3/4 Primary, Full Basement, Private Primary, Main Floor Full Bath
Has Dining Room: Yes
Dining Room Description: Eat In Kitchen, Kitchen/Dining Room
Has Family Room: Yes
Has Fireplace: Yes
Number of Fireplaces: 1
Fireplace Description: Two Sided, Living Room, Primary Bedroom
Heating: Forced Air
Heating Fuel: Natural Gas
Cooling: Central Air
Appliances: Air-To-Air Exchanger, Dishwasher, Disposal, Dryer, Exhaust Fan, Gas Water Heater, Microwave, Range, Refrigerator, Water Softener Rented
Basement Description: Block, Daylight/Lookout Windows, Drain Tiled, Egress Window(s), Finished, Sump Basket, Walkout
Has Basement: Yes
Total Number of Units: 0
Accessibility: None
Stories: One
Construction: Engineered Wood
Roof: Age 8 Years or Less
Water Source: City Water/Connected
Septic or Sewer: City Sewer/Connected
Water: City Water/Connected
Electric: Circuit Breakers
Parking Description: Attached Garage, Concrete
Has Garage: Yes
Garage Spaces: 2
Fencing: None
Lot Description: Some Trees
Terrain: Sloped
Lot Size in Acres: 0.09
Lot Size in Sq. Ft.: 3,963
Lot Dimensions: 40x98
Zoning: Residential-Single Family
Road Frontage: Private Road
High School District: Rochester
School District Phone: 507-328-3000
Elementary School: Harriet Bishop
Jr. High School: John Adams
High School: John Marshall
Property Type: CND
Property SubType: Townhouse Side x Side
Year Built: 2020
Status: Active
Unit Features: Deck, Kitchen Center Island, Kitchen Window, Primary Bedroom Walk-In Closet, Main Floor Primary Bedroom, Patio, Paneled Doors, Panoramic View, Sun Room, Washer/Dryer Hookup
HOA Fee: $270
HOA Frequency: Monthly
Restrictions: Mandatory Owners Assoc
Tax Year: 2025
Tax Amount (Annual): $7,686
























































































