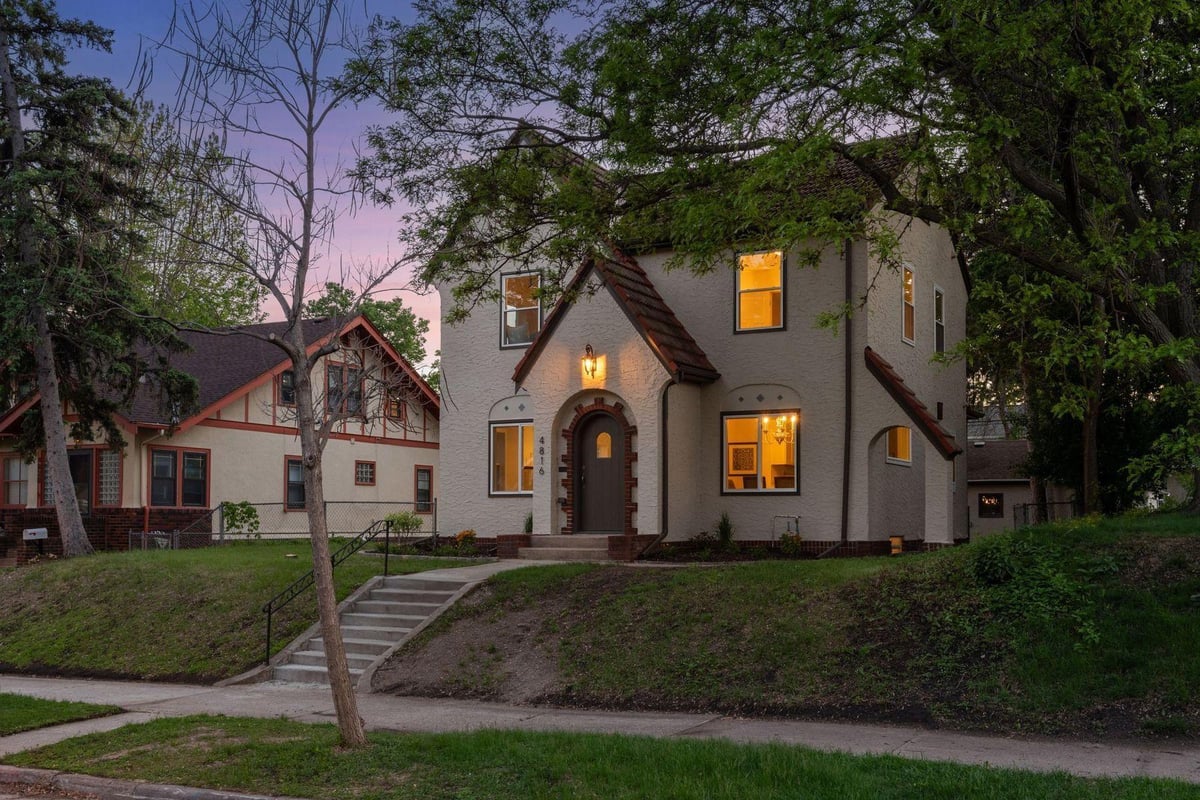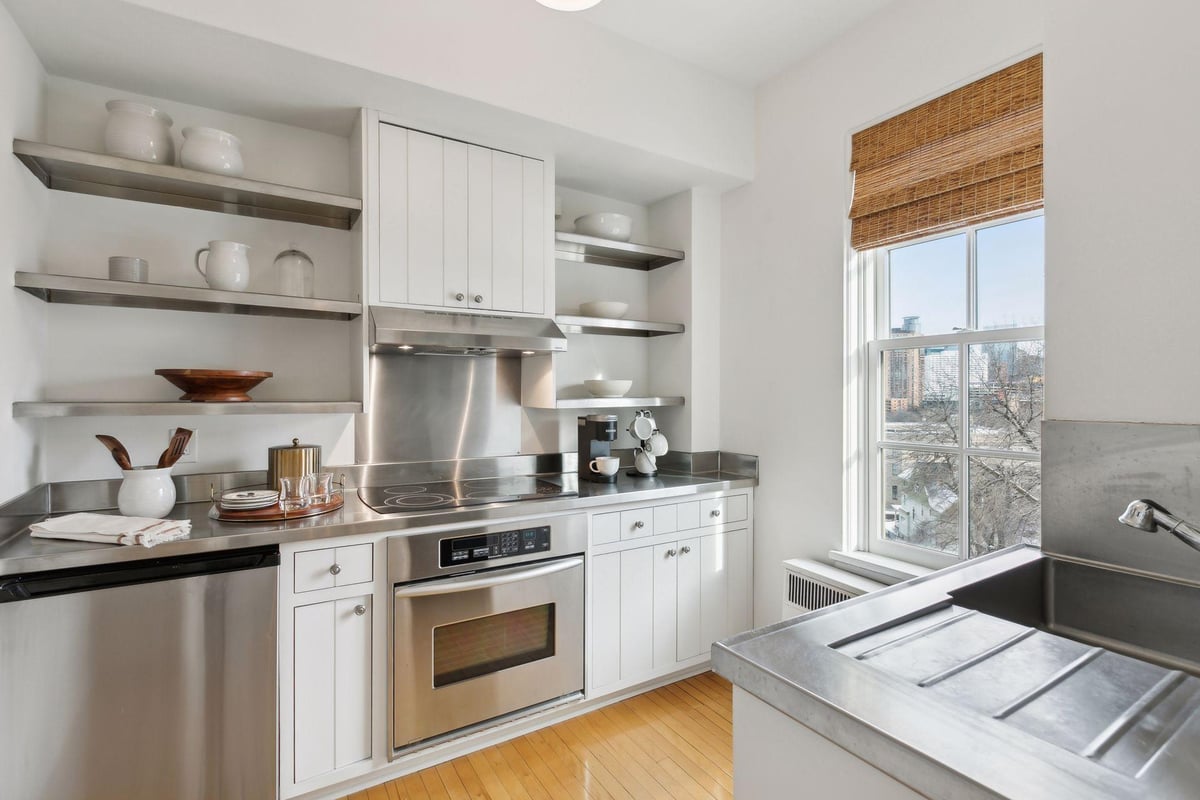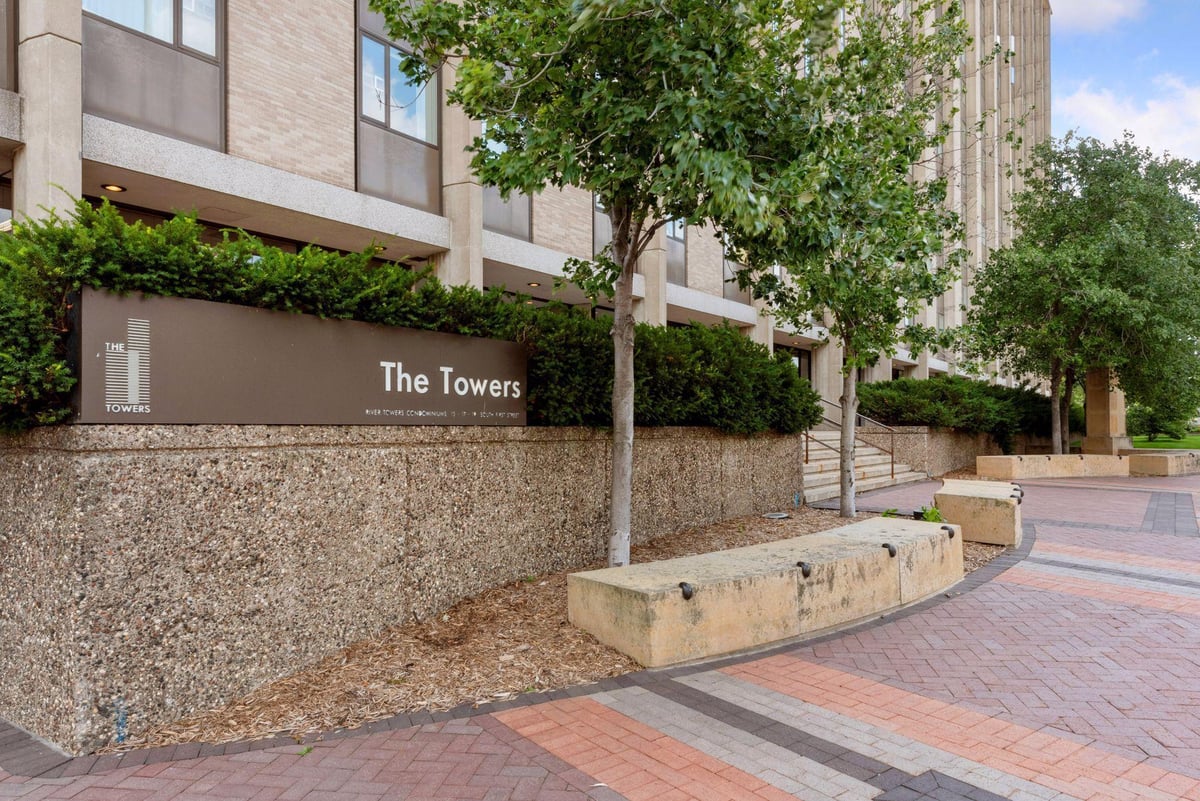Listing Details

Listing Courtesy of Lakes Sotheby's International Realty
Inspired by locally acclaimed Indigo Design, this beautifully updated two-story in the heart of the Field neighborhood will impress even the pickiest of buyers! Open and flowing floor plan allows natural light to flood all the main level spaces. Chef's kitchen, living room, dining room, sunroom, and half bath make up the main floor. Kitchen boasts custom cabinetry, countertops, and luxury stainless appliances. Upstairs features three large bedrooms, huge back patio, full bath, and spacious closets. Lower level features a large bedroom, 3/4 bathroom, family room, and updated laundry room. Updated garage, updated mechanicals, big backyard, and much more! Instant equity - property was appraised for $630,000!
County: Hennepin
Neighborhood: Field
Latitude: 44.915479
Longitude: -93.273245
Subdivision/Development: Charles I Fullers Add
Directions: South on 3rd to Home
3/4 Baths: 1
Number of Full Bathrooms: 1
1/2 Baths: 1
Other Bathrooms Description: 3/4 Basement, Basement, Main Floor 1/2 Bath, Upper Level Full Bath
Has Dining Room: Yes
Dining Room Description: Informal Dining Room
Kitchen Dimensions: 18x14
Bedroom 1 Dimensions: 16x15
Bedroom 2 Dimensions: 16x14
Bedroom 3 Dimensions: 18x17
Bedroom 4 Dimensions: 14x12
Has Fireplace: Yes
Number of Fireplaces: 1
Fireplace Description: Living Room, Wood Burning
Heating: Forced Air
Heating Fuel: Natural Gas
Cooling: Central Air
Appliances: Cooktop, Dishwasher, ENERGY STAR Qualified Appliances, Exhaust Fan, Freezer, Gas Water Heater, Microwave, Range, Refrigerator, Stainless Steel Appliances
Basement Description: Block, Drain Tiled, Egress Window(s), Finished, Full, Storage Space, Tile Shower
Has Basement: Yes
Total Number of Units: 0
Accessibility: None
Stories: Two
Construction: Stucco
Roof: Concrete
Water Source: City Water/Connected
Septic or Sewer: City Sewer/Connected
Water: City Water/Connected
Parking Description: Detached, Concrete, Electric, Garage Door Opener, Storage
Has Garage: Yes
Garage Spaces: 2
Other Structures: Additional Garage
Lot Description: Public Transit (w/in 6 blks), Many Trees
Lot Size in Acres: 0.21
Lot Size in Sq. Ft.: 9,147
Lot Dimensions: 60x130
Zoning: Residential-Single Family
Road Frontage: City Street
High School District: Minneapolis
School District Phone: 612-668-0000
Property Type: SFR
Property SubType: Single Family Residence
Year Built: 1926
Status: Active
Unit Features: Hardwood Floors, Kitchen Window, Natural Woodwork, Paneled Doors, Porch, Sun Room, Tile Floors, Washer/Dryer Hookup
Tax Year: 2025
Tax Amount (Annual): $5,672





































































































