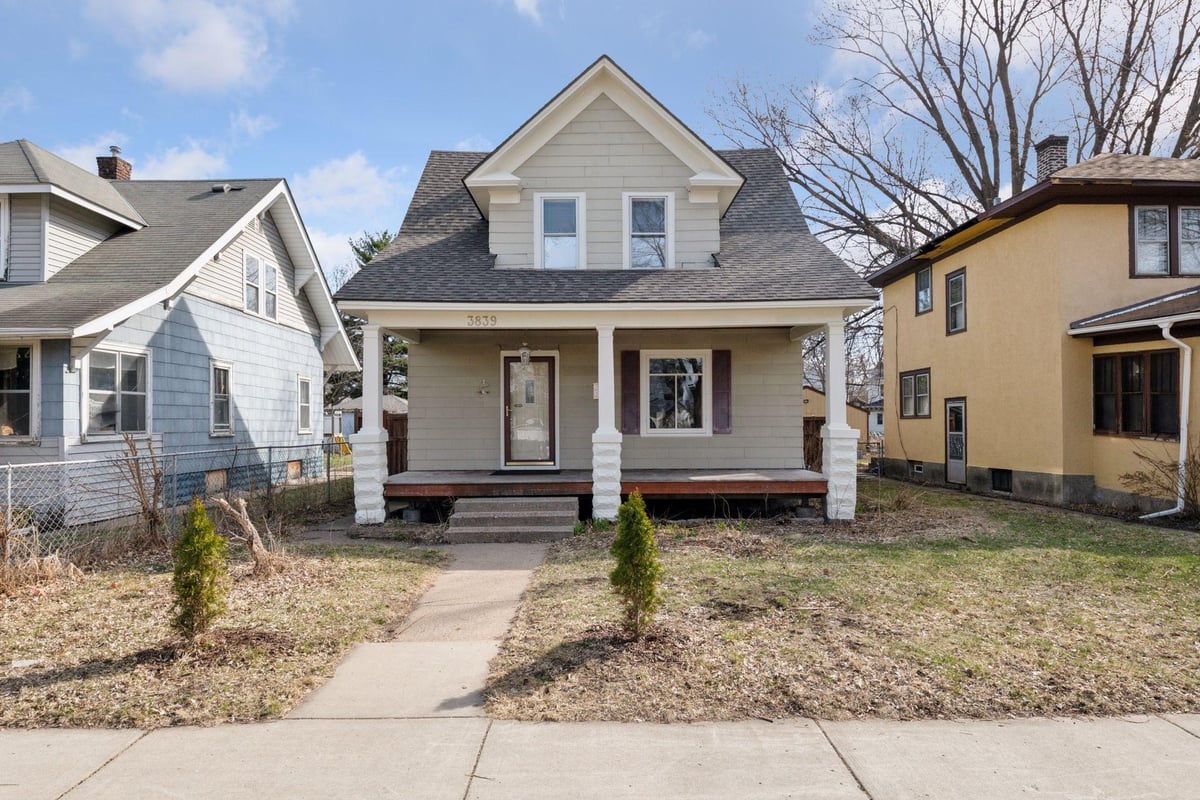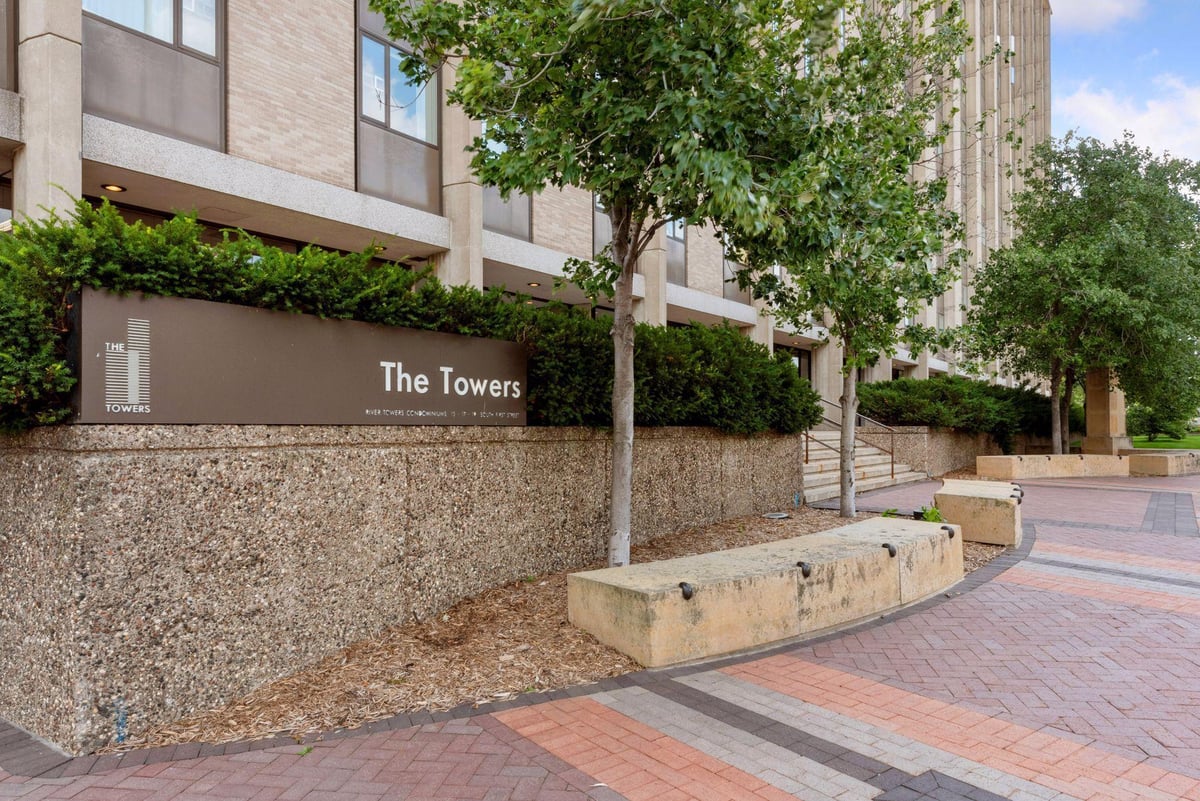Listing Details

Open House
- Open House: May 4, 2025, 1:00 PM - 3:00 PM
Listing Courtesy of Edina Realty, Inc.
Gem of a Nokomis cottage! This charming three-bedroom home (with an additional optional nursery or office) sits in a parklike setting steps from Minnehaha Creek trails and a short bike ride to Lake Nokomis. An upper level that serves as both guest room and craft space. The large, private backyard awaits your gardening vision after a maple removal in 2024. Enjoy Minnesota's spring days outdoors, creating a welcoming community atmosphere. Walk to Lunds, Caribou, and Starbucks through a beautiful neighborhood. The lower level features new carpet (2024), ample storage or potential walk-in closet, and wiring for a home theater with hardwired ethernet. Triple-pane windows deliver superior insulation and sound reduction throughout. Recent improvements include the newly restored brick fireplace (2025), a lower-level egress window, fresh paint in most rooms, and new bedroom doors on both levels, all completed 2024-2025. Experience the perfect balance of natural serenity and urban convenience in this thoughtfully updated Minneapolis treasure.
County: Hennepin
Neighborhood: Northrop
Latitude: 44.915359
Longitude: -93.255312
Subdivision/Development: Oakview Add
Directions: Minnehaha Pkwy east of Chicago. North on 14th to home.
3/4 Baths: 1
Number of Full Bathrooms: 1
Other Bathrooms Description: 3/4 Basement, Main Floor Full Bath
Has Dining Room: Yes
Dining Room Description: Informal Dining Room
Has Fireplace: Yes
Number of Fireplaces: 1
Fireplace Description: Brick
Heating: Forced Air
Heating Fuel: Natural Gas
Cooling: Central Air
Appliances: Dishwasher, Dryer, Exhaust Fan, Gas Water Heater, Microwave, Range, Refrigerator, Washer
Basement Description: Egress Window(s), Full
Has Basement: Yes
Total Number of Units: 0
Accessibility: None
Stories: One and One Half
Construction: Stucco
Roof: Age Over 8 Years, Asphalt
Water Source: City Water/Connected
Septic or Sewer: City Sewer/Connected
Water: City Water/Connected
Electric: Circuit Breakers
Parking Description: Detached, Concrete
Has Garage: Yes
Garage Spaces: 1
Lot Description: Some Trees
Lot Size in Acres: 0.12
Lot Size in Sq. Ft.: 5,227
Lot Dimensions: 129x42
Zoning: Residential-Single Family
Road Frontage: City Street
High School District: Minneapolis
School District Phone: 612-668-0000
Property Type: SFR
Property SubType: Single Family Residence
Year Built: 1935
Status: Coming Soon
Unit Features: Deck, Hardwood Floors
Tax Year: 2024
Tax Amount (Annual): $5,140


























































































