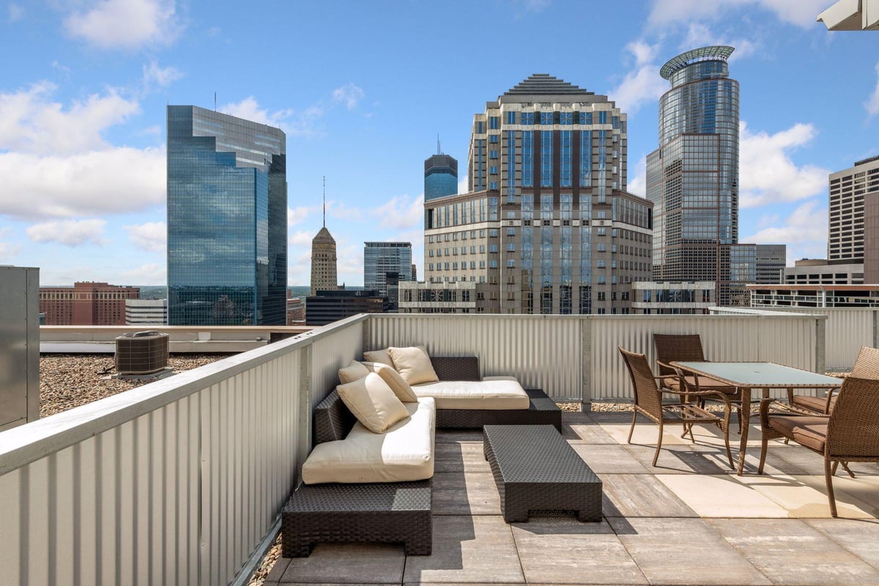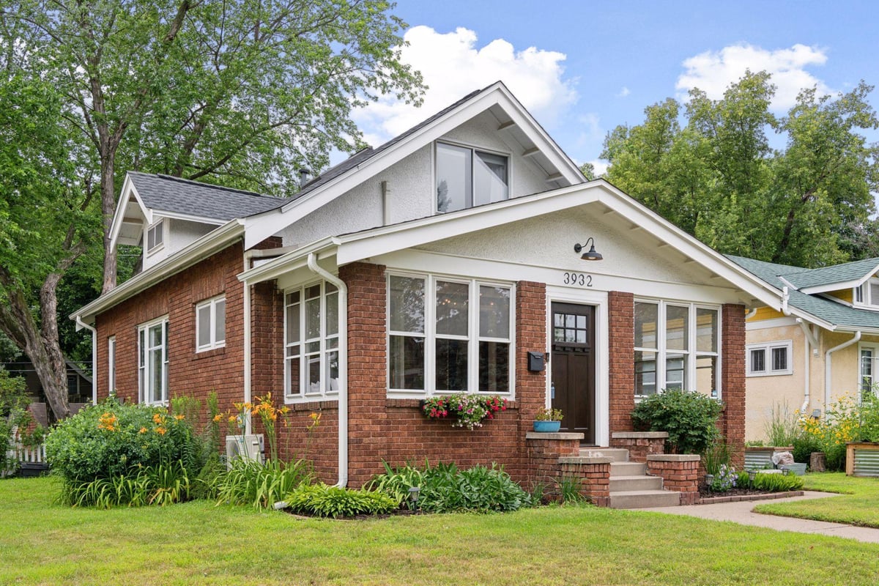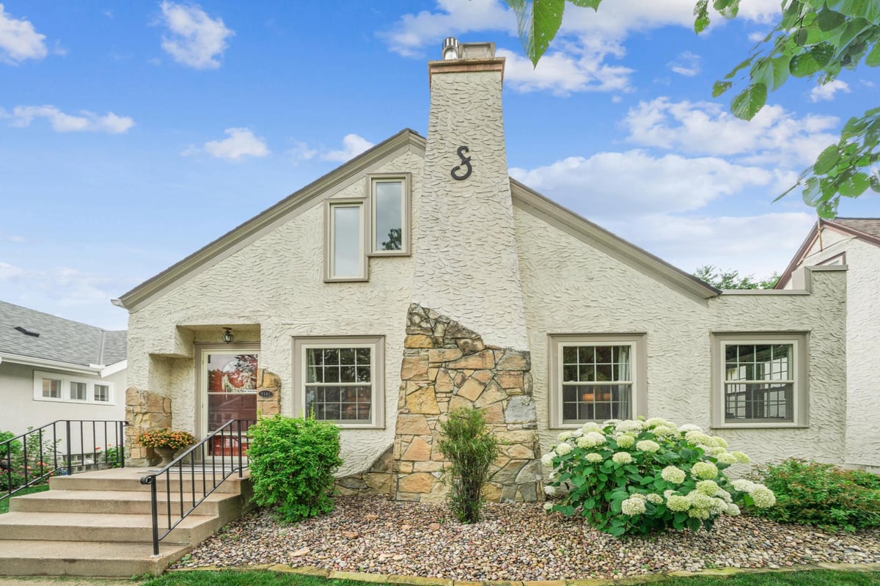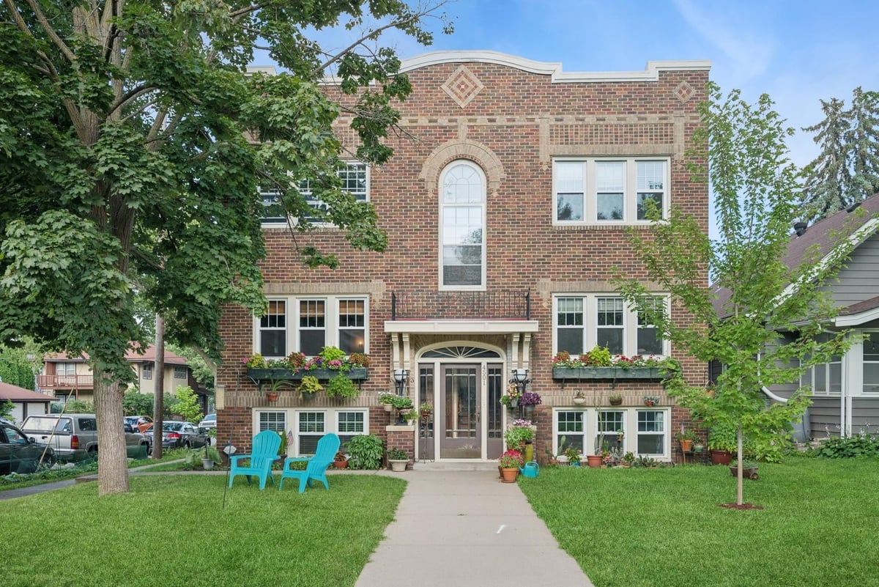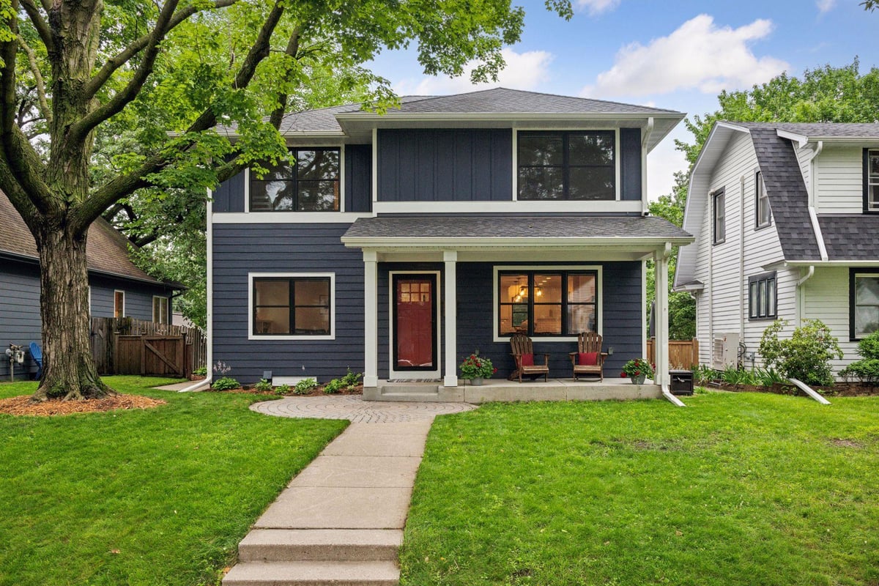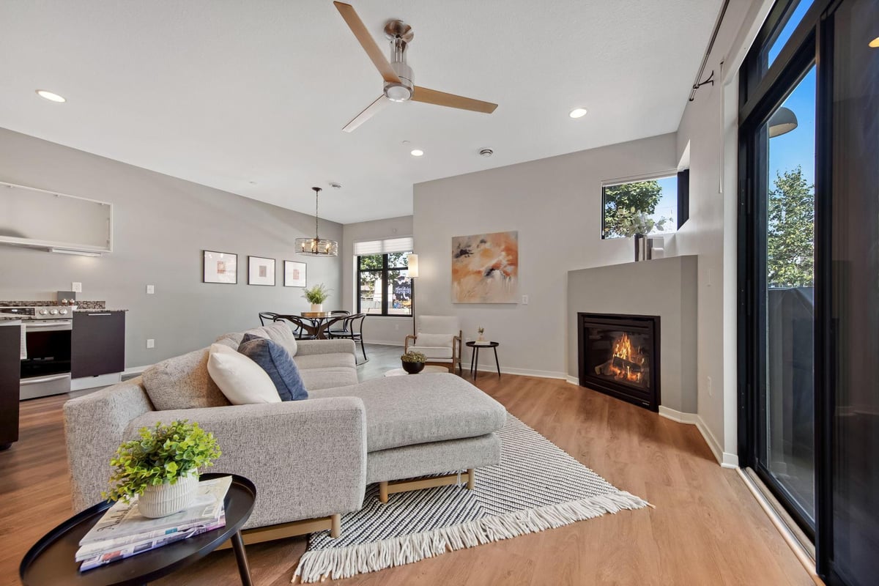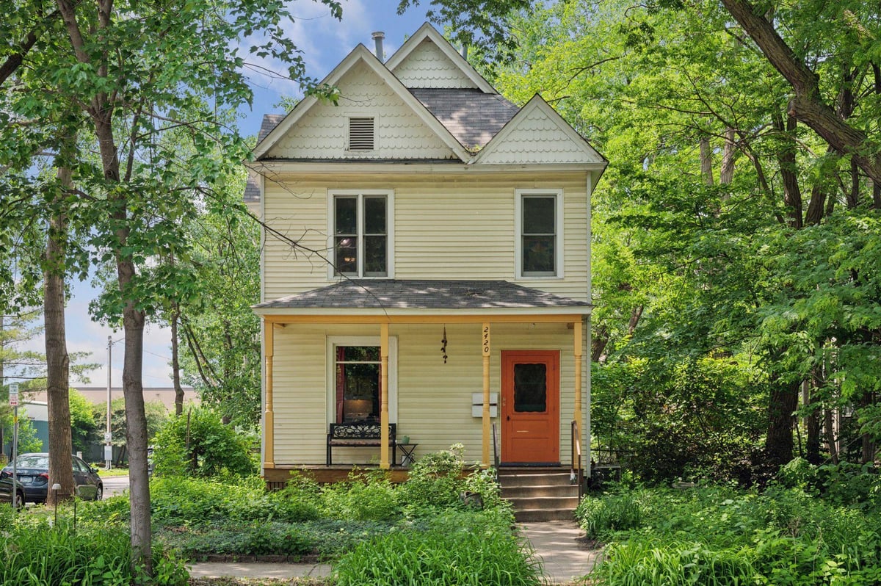Listing Details
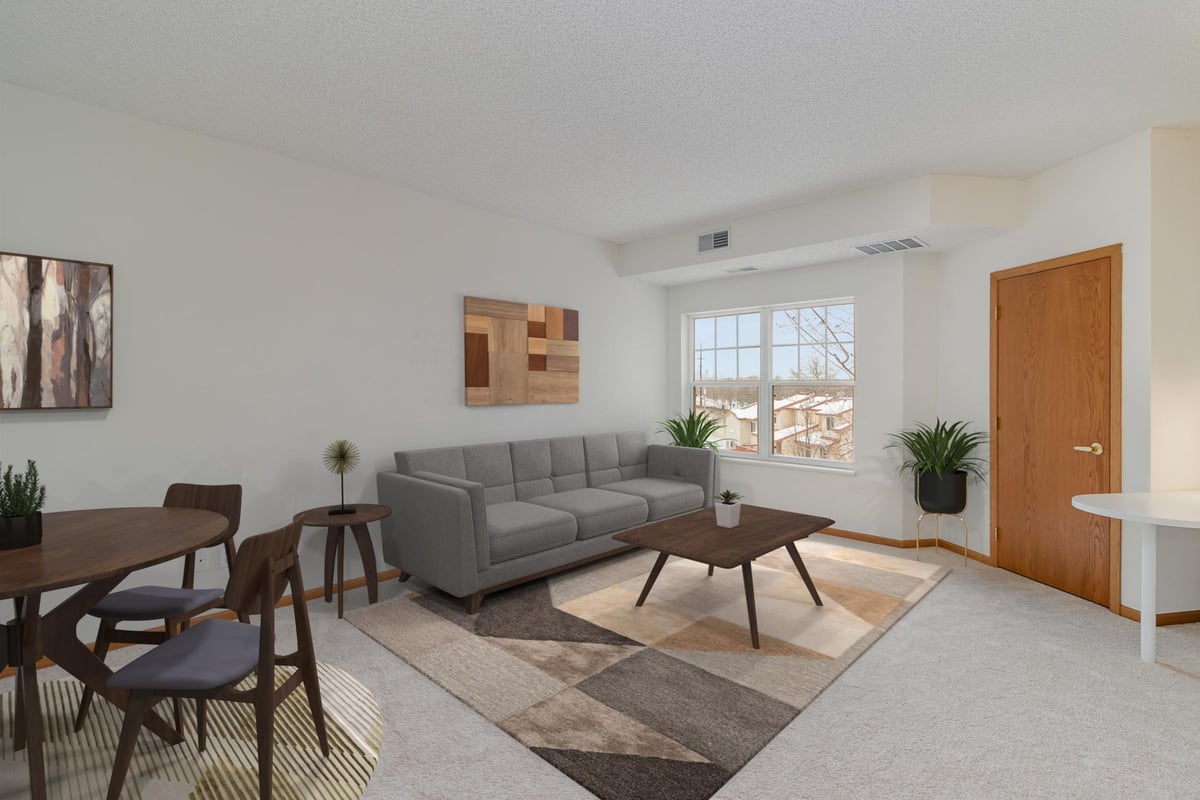
Listing Courtesy of Coldwell Banker Realty
Open concept floor plan with brand new carpet in living area/bedroom ! Expandive view from the 4th floor of trees and neighborhood, some light rail also. Wonderful and efficient multi-purpose space has built in desk area as well as built in murphy bed! Association is very dog friendly and up to 40 pound dogs are allowed. . Ample storage in kitchen with plenty of room for a dining table adjacent to kitchen. Full bathroom and walk in closet. In-unit newer washer and dryer! Tall ceilings with lots of natural light. Building features shared workout room, outdoor pavilion and party room. One assigned parking space in underground heated garage. Cats and Dogs allowed by association. Similar square footage as one bedroom condos in the same bldg ! Extremely close to the Minnehaha Dog Park, MSP airport, Mall of America, and light rail to go downtown or to St. Paul. Easy to show and quick closing available. Would make a great "Pied a terre" or affordable home !!! Less than rent !
County: Hennepin
Neighborhood: Minnehaha
Latitude: 44.907914
Longitude: -93.204563
Subdivision/Development: Cic 1365 Minneahaha Place Condo
Directions: Hiawatha (55) to 54th St. West to Minnehaha Ave. North to 53rd St.
Number of Full Bathrooms: 1
Other Bathrooms Description: Main Floor Full Bath
Has Dining Room: Yes
Dining Room Description: Informal Dining Room, Living/Dining Room
Amenities: Deck, Elevator(s), In-Ground Sprinkler System, Security
Living Room Dimensions: 17x11
Bedroom 1 Dimensions: 12x8
Has Fireplace: No
Number of Fireplaces: 0
Heating: Forced Air
Heating Fuel: Natural Gas
Cooling: Central Air
Appliances: Dishwasher, Disposal, Dryer, Exhaust Fan, Range, Refrigerator, Washer
Basement Description: None
Total Number of Units: 0
Accessibility: None
Stories: One
Construction: Brick/Stone
Roof: Age Over 8 Years, Asphalt, Pitched
Water Source: City Water/Connected
Septic or Sewer: City Sewer/Connected
Water: City Water/Connected
Parking Description: Asphalt, Garage Door Opener, Heated Garage, Secured, Underground
Has Garage: Yes
Garage Spaces: 1
Lot Description: Some Trees, Zero Lot Line
Lot Size in Acres: 1.27
Lot Size in Sq. Ft.: 55,146
Lot Dimensions: Studio A
Zoning: Residential-Multi-Family
Road Frontage: City Street, Curbs, Paved Streets
High School District: Minneapolis
School District Phone: 612-668-0000
Property Type: CND
Property SubType: High Rise
Year Built: 2004
Status: Active
Unit Features: Natural Woodwork, Washer/Dryer Hookup
HOA Fee: $439
HOA Frequency: Monthly
Restrictions: Mandatory Owners Assoc, Other Covenants, Pets - Cats Allowed, Pets - Dogs Allowed, Pets - Number Limit
Tax Year: 2024
Tax Amount (Annual): $1,932





































