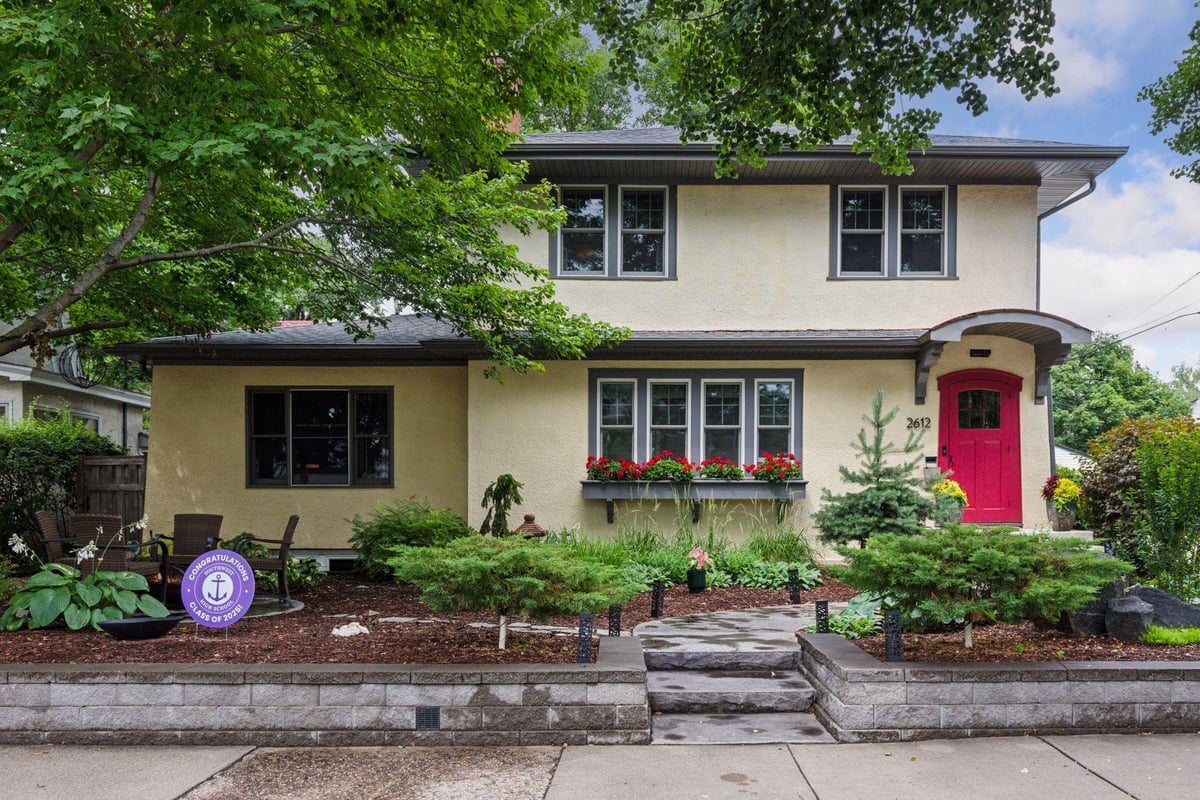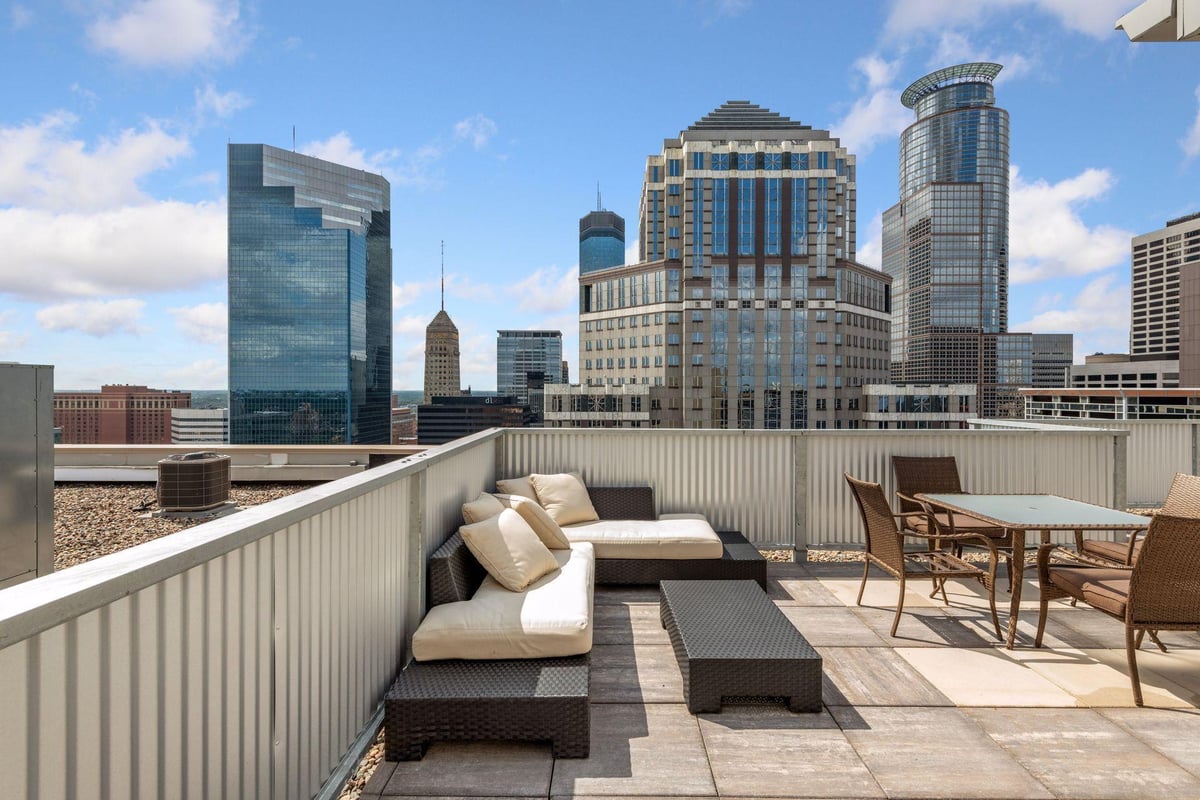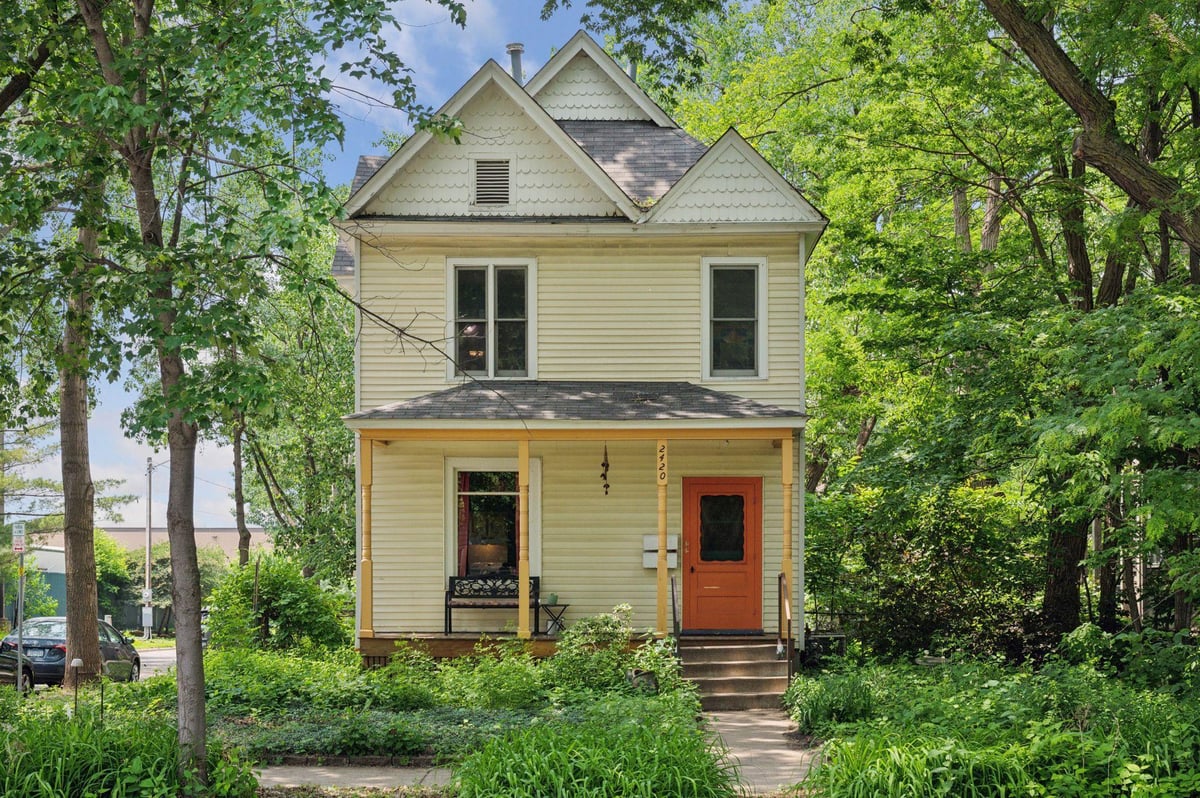Listing Details


Welcome to Minnehaha Place! Built in 2005, this development features a great location, modern style, and beautiful common areas for owners. Unit 411 is a rare opportunity that faces south and looks through the deck, and over the trees towards Minnehaha Park. Set up as a true suite with the main living area, dining, and kitchen open in the center, and the primary bedroom with en-suite bath to the left, a large guest bedroom, and a family bath on the right. All kitchen appliances were upgraded recently, and the home has been professionally cleaned, painted, and re-carpeted! You'll love the convenience of the light rail right outside your door! Get downtown to the game or out to the airport or Mall of America in minutes! One of the few units in the complex that includes 2 parking spots in the secure, heated garage!
County: Hennepin
Neighborhood: Minnehaha
Latitude: 44.907914
Longitude: -93.204563
Subdivision/Development: Cic 1365 Minneahaha Place Condo
Directions: Hwy 55 (Hiawatha Ave) to 54th, E to Minnehaha Ave, N to 53rd (do not drive on RR tracks), Building entrance at corner of 53rd.
All Living Facilities on One Level: Yes
3/4 Baths: 1
Number of Full Bathrooms: 1
Other Bathrooms Description: Private Primary, Main Floor 3/4 Bath, Main Floor Full Bath
Has Dining Room: Yes
Dining Room Description: Kitchen/Dining Room
Amenities: Fire Sprinkler System, Lobby Entrance, Other, Security, Security Lighting
Living Room Dimensions: 13x12
Kitchen Dimensions: 12x10
Bedroom 1 Dimensions: 12x11
Bedroom 2 Dimensions: 11x10
Has Fireplace: No
Number of Fireplaces: 0
Heating: Forced Air
Heating Fuel: Natural Gas
Cooling: Central Air
Appliances: Dishwasher, Disposal, Dryer, Electric Water Heater, Microwave, Range, Refrigerator, Washer
Basement Description: Full, Concrete, Shared Access
Has Basement: Yes
Total Number of Units: 0
Accessibility: Accessible Elevator Installed, Hallways 42"+, Access
Stories: One
Construction: Brick/Stone, Other
Roof: Age 8 Years or Less, Flat, Tar/Gravel
Water Source: City Water/Connected
Septic or Sewer: City Sewer/Connected
Water: City Water/Connected
Electric: 100 Amp Service
Parking Description: Assigned, Asphalt, Floor Drain, Garage Door Opener, Heated Garage, Insulated Garage, Secured, Shared Garage/Stall, Underground
Has Garage: Yes
Garage Spaces: 2
Fencing: None
Pool Description: None
Lot Description: Public Transit (w/in 6 blks), Many Trees, Underground Utilities
Lot Size in Acres: 1.27
Lot Size in Sq. Ft.: 55,146
Lot Dimensions: 125x48x112x122x61x178x184x194
Zoning: Residential-Single Family
Road Frontage: Curbs, Paved Streets, Sidewalks, Street Lights, Storm
High School District: Minneapolis
School District Phone: 612-668-0000
Property Type: CND
Property SubType: High Rise
Year Built: 2004
Status: Active
Unit Features: Balcony, Cable, Ceiling Fan(s), Indoor Sprinklers, Primary Bedroom Walk-In Closet, Main Floor Primary Bedroom, Natural Woodwork, Security System
HOA Fee: $558
HOA Frequency: Monthly
Restrictions: Mandatory Owners Assoc, Pets - Breed Restriction, Pets - Cats Allowed, Pets - Dogs Allowed, Pets - Number Limit, Pets - Weight/Height
Tax Year: 2025
Tax Amount (Annual): $2,610






















































































