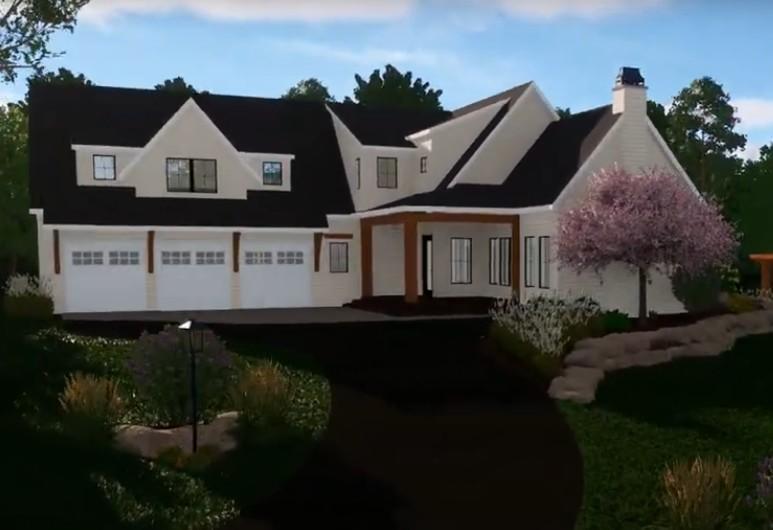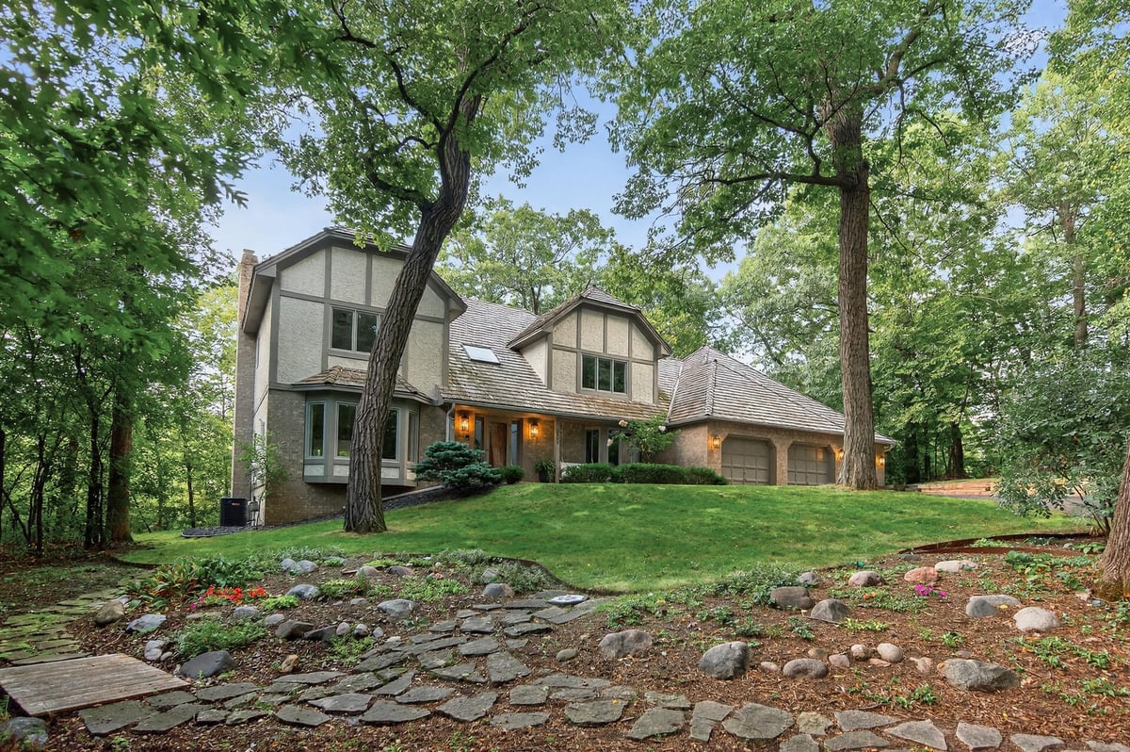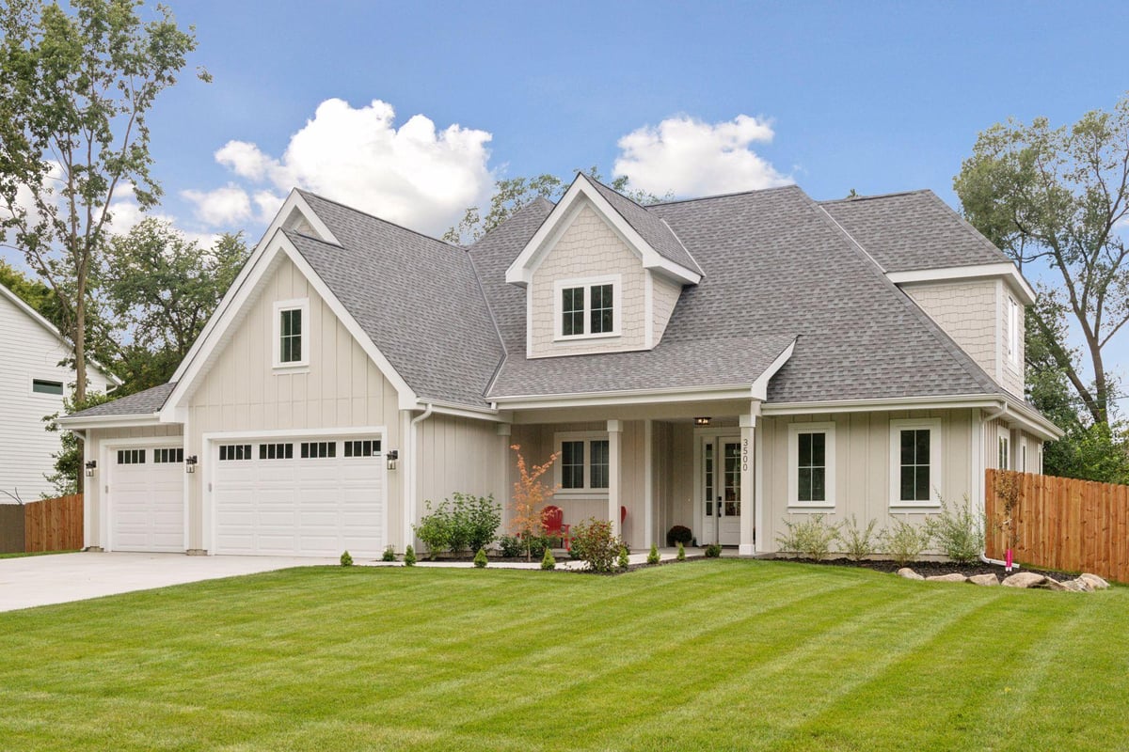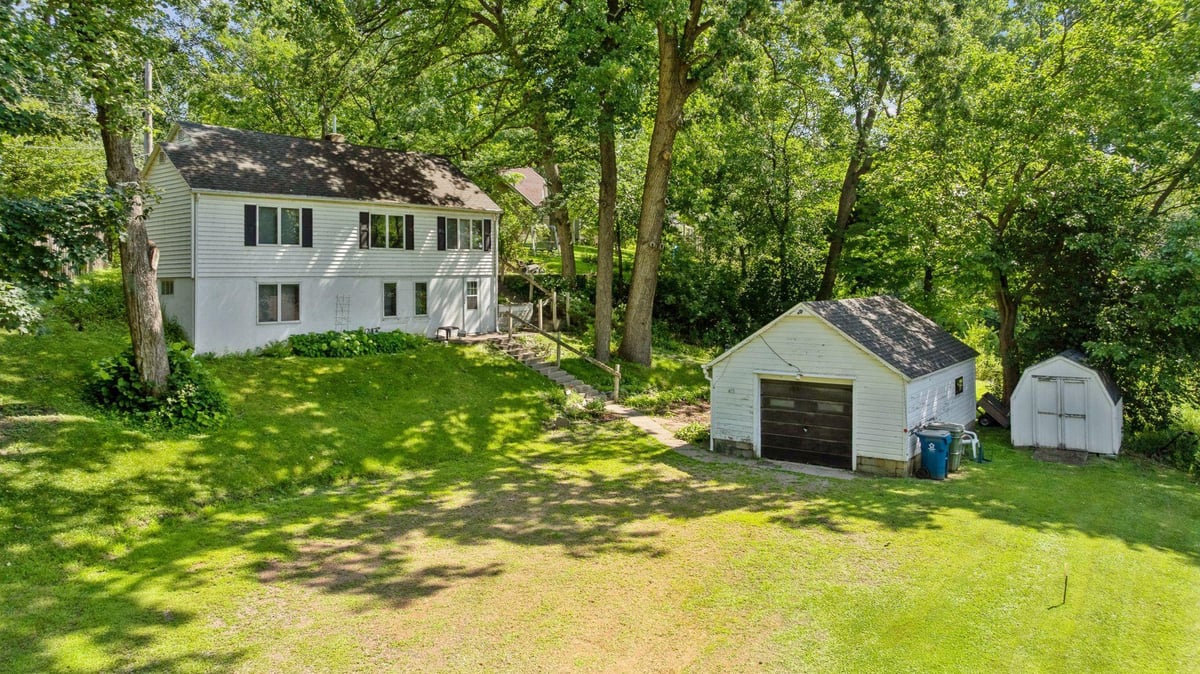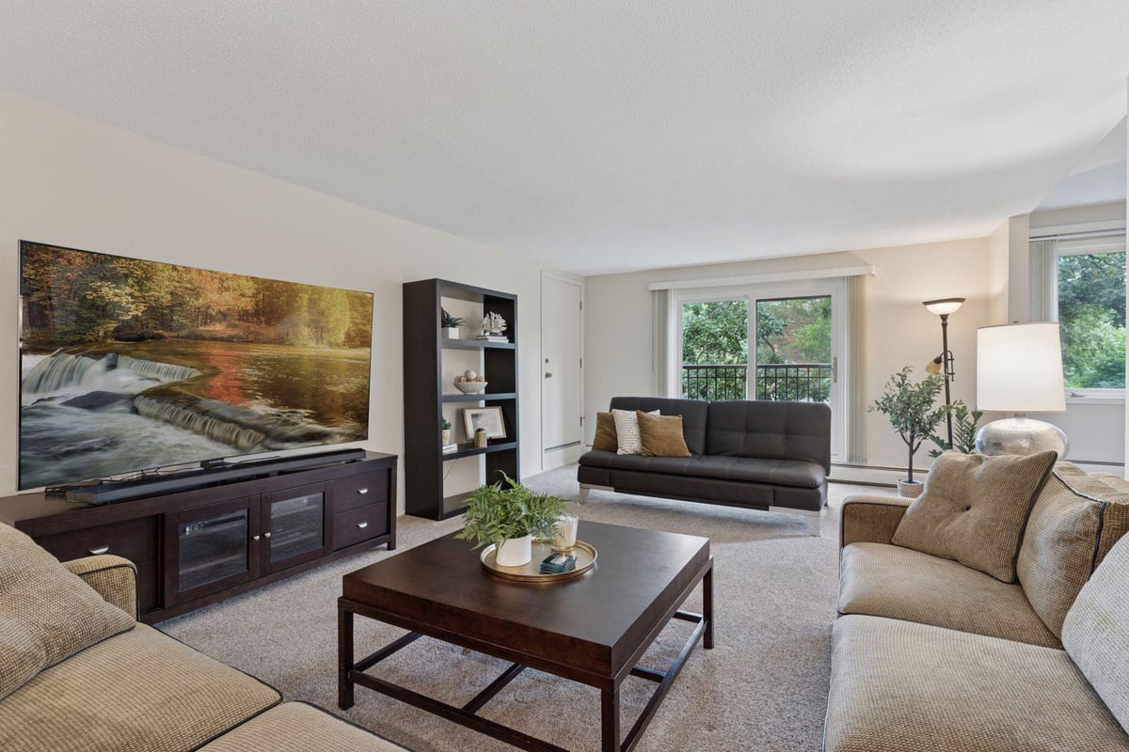Listing Details
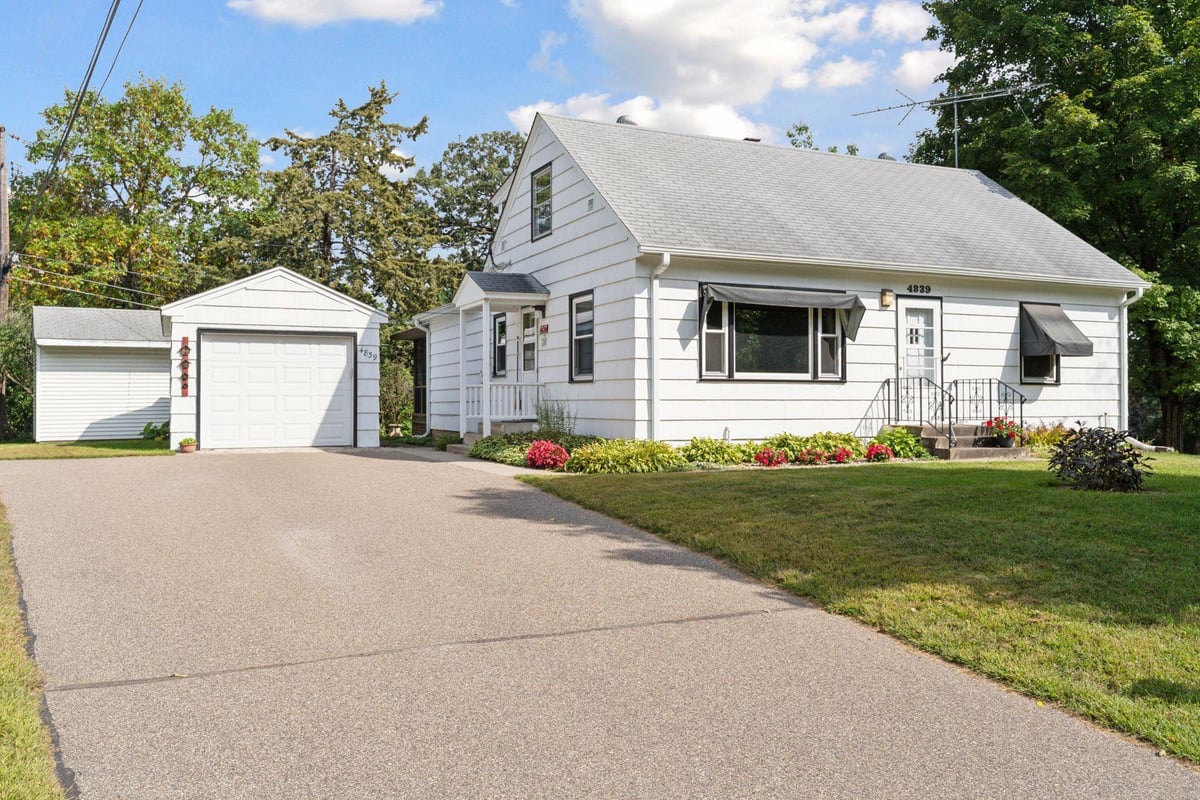
Open House
- Open House: Sep 19, 2025, 4:00 PM - 6:00 PM
Listing Courtesy of Edina Realty, Inc.
This delightful 1 ½ story home has been lovingly cared for by the same owners for over 60 years! Tucked away in a super convenient, low traffic neighborhood, this sweet & sundrenched property is surprisingly spacious with a wonderful main floor family room addition and sliders to a big, breezy screened porch & large patio area! The kitchen is open to the family room with a handy breakfast bar area. The upper level has two bedroom areas & a half bath - the perfect space to reimagine into an owner's suite! The living room has charming coved ceilings & original hardwood floors. Two additional bedrooms on the main floor also have hardwood floors & a full bath rounds out the main floor. The lower level has good ceiling height & tons of opportunity for expansion & storage! The addition has a full basement, several windows were replaced in 2020 & the home has 200 AMP breakers as well as a handy storage shed. The lot is large & lovely with mature trees & private views. Enjoy this special property as it is or bring your ideas to level it up & make it your own!
County: Hennepin
Latitude: 44.915609
Longitude: -93.44467
Subdivision/Development: Rowland Hills
Directions: Excelsior Blvd to Carleton Rd to Birchwood to Home
Number of Full Bathrooms: 1
1/2 Baths: 1
Other Bathrooms Description: Main Floor Full Bath, Upper Level 1/2 Bath
Has Dining Room: Yes
Dining Room Description: Breakfast Bar, Informal Dining Room, Living/Dining Room
Has Family Room: Yes
Has Fireplace: No
Number of Fireplaces: 0
Heating: Forced Air
Heating Fuel: Electric, Oil
Cooling: Central Air, Window Unit(s)
Appliances: Dryer, Microwave, Range, Refrigerator, Washer, Water Softener Owned
Basement Description: Block, Full, Storage Space, Unfinished
Has Basement: Yes
Total Number of Units: 0
Accessibility: None
Stories: One and One Half
Construction: Shake Siding
Roof: Age Over 8 Years, Asphalt, Pitched
Water Source: City Water/Connected
Septic or Sewer: City Sewer - In Street
Water: City Water/Connected
Electric: Circuit Breakers, 200+ Amp Service
Parking Description: Detached, Asphalt, Garage Door Opener
Has Garage: Yes
Garage Spaces: 1
Fencing: None
Pool Description: None
Other Structures: Storage Shed
Lot Description: Public Transit (w/in 6 blks), Many Trees
Lot Size in Acres: 0.32
Lot Size in Sq. Ft.: 13,939
Lot Dimensions: 110x92x142x138
Zoning: Residential-Single Family
Road Frontage: City Street, Curbs, Paved Streets
High School District: Hopkins
School District Phone: 952-988-4000
Property Type: SFR
Property SubType: Single Family Residence
Year Built: 1952
Status: Coming Soon
Unit Features: Hardwood Floors, Main Floor Primary Bedroom, Porch, Sun Room, Washer/Dryer Hookup
Tax Year: 2025
Tax Amount (Annual): $3,387
































































