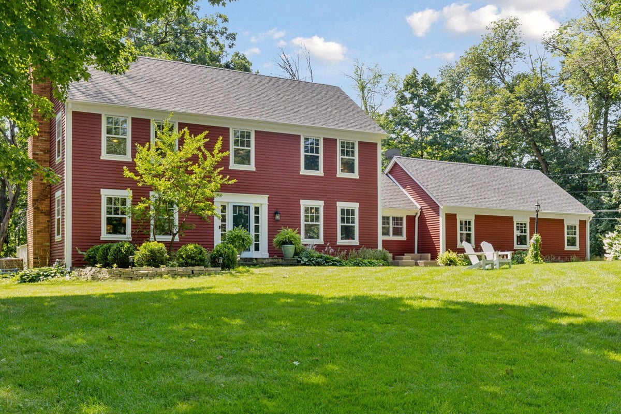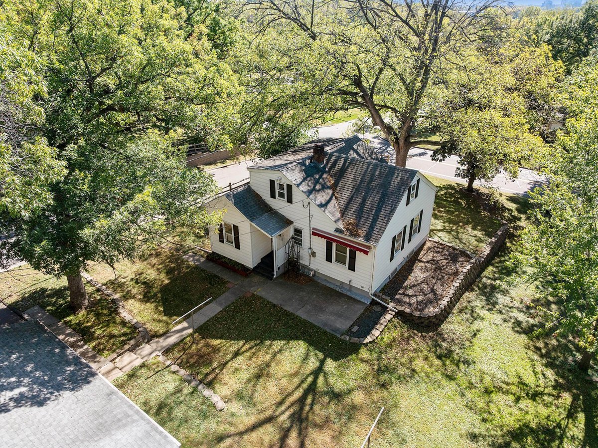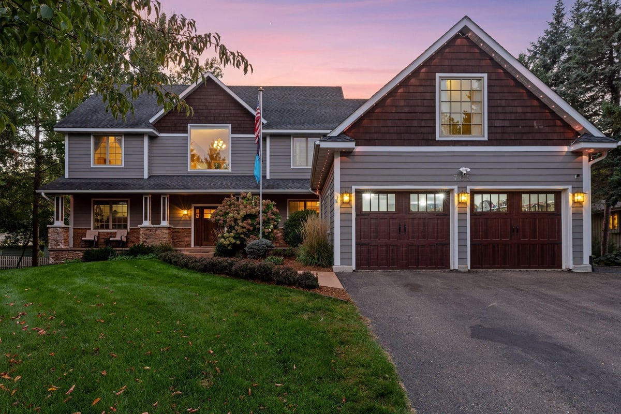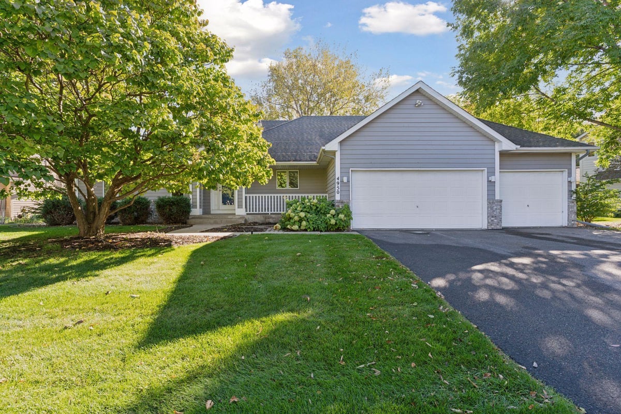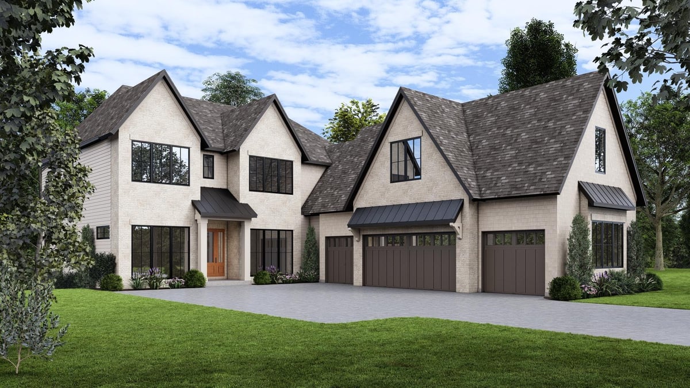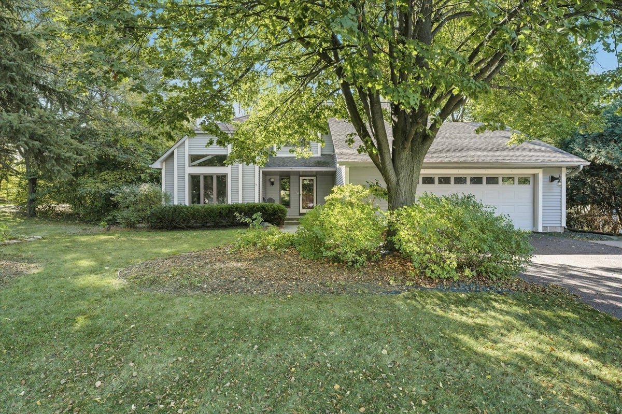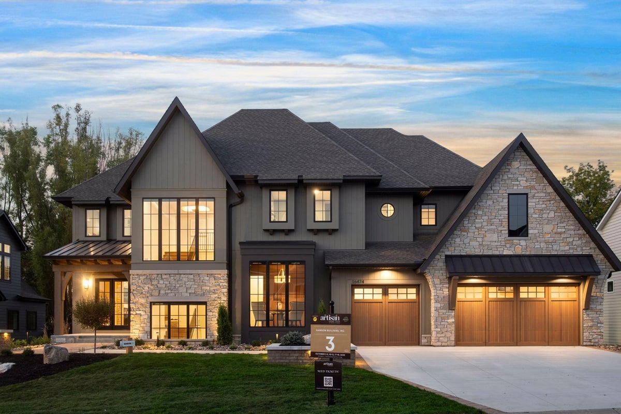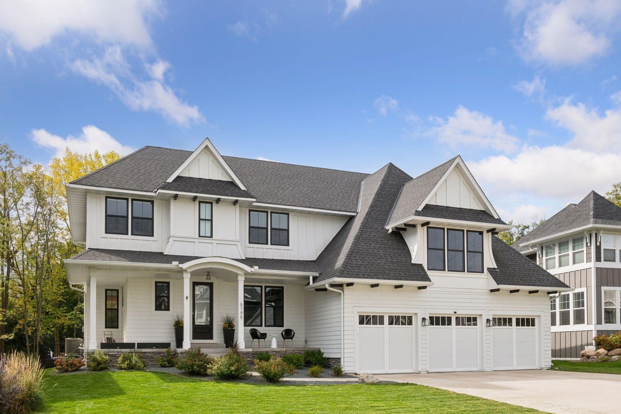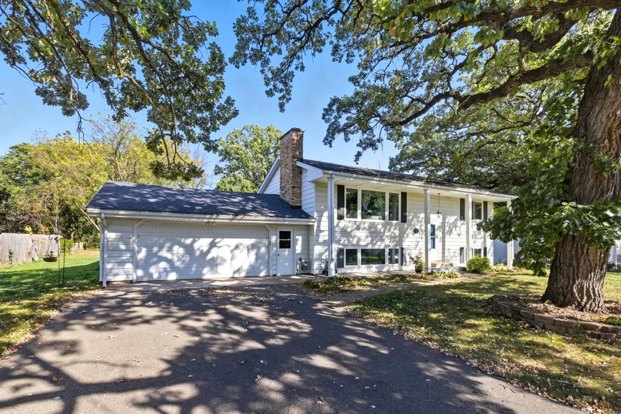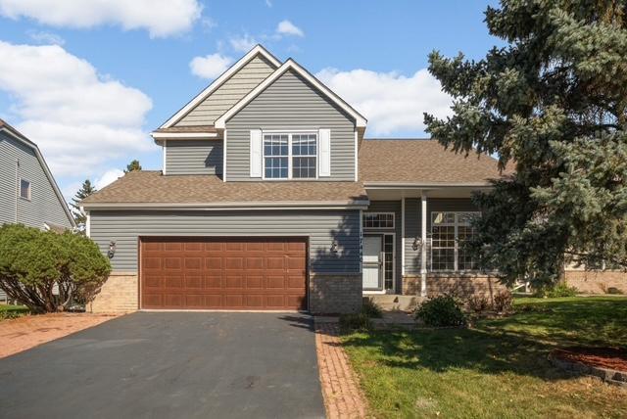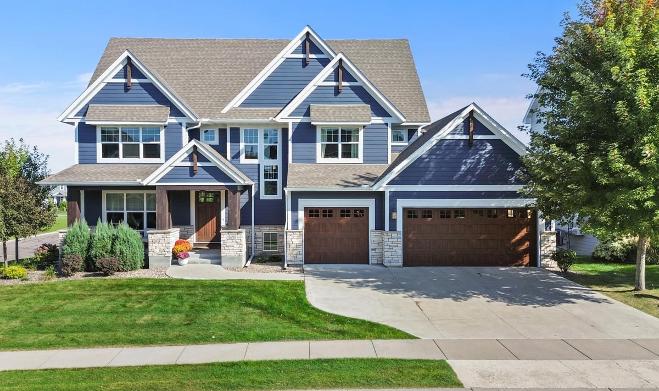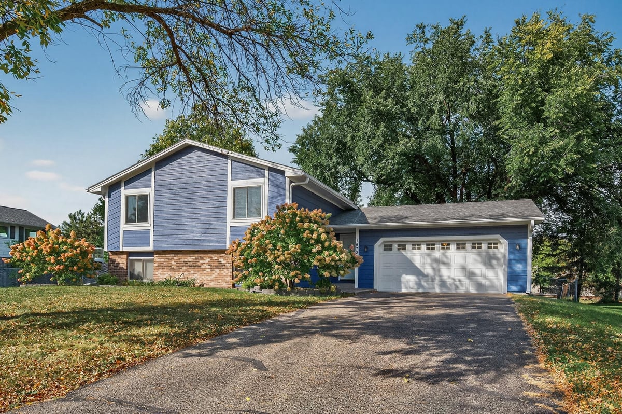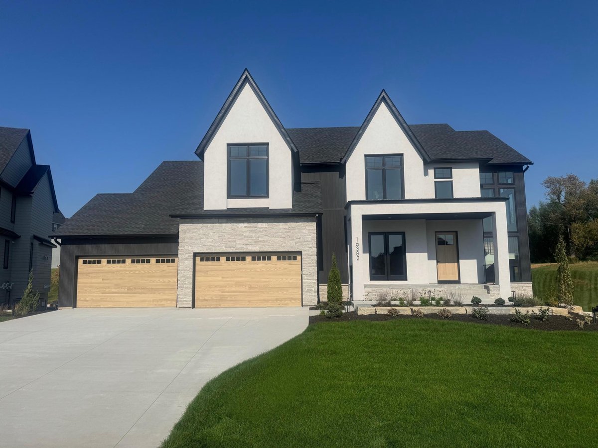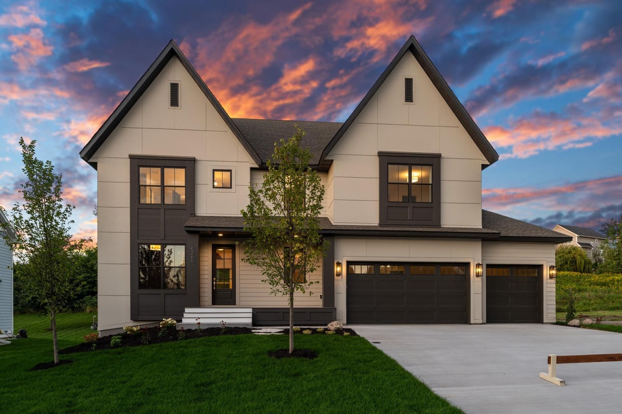Listing Details
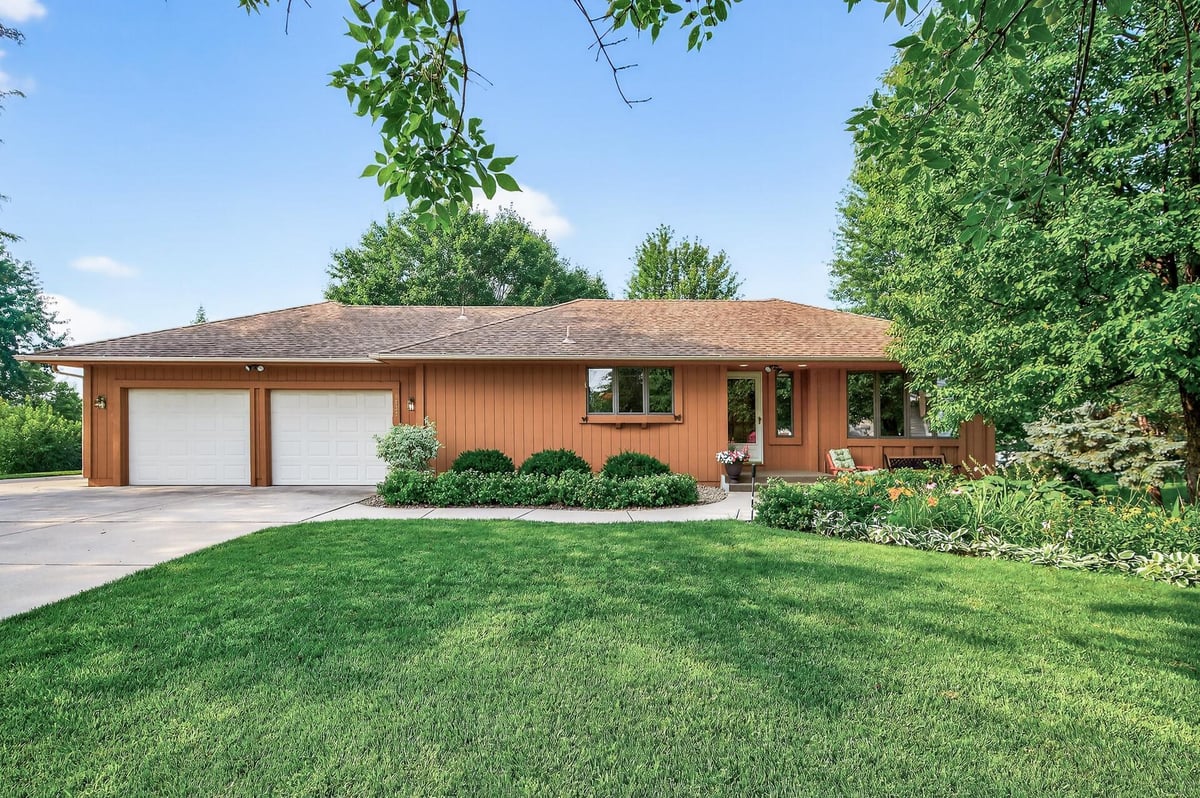
Listing Courtesy of RE/MAX Results
Welcome Home to Effortless One-Level Living! This beautifully maintained 3-bedroom, 3-bath rambler offers the perfect blend of comfort, convenience, and charm--nestled on a quiet cul-de-sac for added privacy and peace of mind. Step into a sun-filled living room featuring large windows that overlook the lush front yard, creating a bright and welcoming atmosphere. The open, single-level floor plan is designed for easy everyday living and seamless entertaining. The spacious kitchen offers ample storage and flows directly into the dining area and out to the deck--ideal for enjoying your morning coffee or hosting evening gatherings. Downstairs, the generous walkout lower level expands your living space with a large family room, built-in wet bar, and direct access to a private patio--perfect for relaxing or entertaining guests. Additional highlights include main-floor laundry, a spacious attached two-car garage, and a meticulously landscaped yard with mature trees and thoughtful plantings that create a peaceful outdoor retreat. With its quiet cul-de-sac location, convenient one-level design, and versatile lower level, this home is the ideal fit for easy living, entertaining, and everyday comfort.
County: Hennepin
Latitude: 45.041955
Longitude: -93.424882
Subdivision/Development: Zachary Hills 4th Add
Directions: Schmidt Lk Rd to Balsam, So to Cottonwood Ln
All Living Facilities on One Level: Yes
3/4 Baths: 2
Number of Full Bathrooms: 1
Other Bathrooms Description: 3/4 Basement, Main Floor 3/4 Bath, Main Floor Full Bath
Has Dining Room: Yes
Dining Room Description: Eat In Kitchen, Kitchen/Dining Room
Has Family Room: Yes
Living Room Dimensions: 20x12
Kitchen Dimensions: 14x11
Bedroom 1 Dimensions: 15x15
Bedroom 2 Dimensions: 12x10
Bedroom 3 Dimensions: 16x10
Has Fireplace: Yes
Number of Fireplaces: 1
Fireplace Description: Brick, Family Room, Gas
Heating: Forced Air
Heating Fuel: Natural Gas
Cooling: Central Air
Appliances: Cooktop, Dishwasher, Disposal, Dryer, Refrigerator, Wall Oven, Washer, Water Softener Owned
Basement Description: Daylight/Lookout Windows, Drain Tiled, Egress Window(s), Finished, Full, Sump Pump, Walkout
Has Basement: Yes
Total Number of Units: 0
Accessibility: None
Stories: One
Construction: Wood Siding
Roof: Asphalt, Pitched
Water Source: City Water/Connected
Septic or Sewer: City Sewer/Connected
Water: City Water/Connected
Electric: Circuit Breakers
Parking Description: Attached Garage, Concrete, Garage Door Opener, Heated Garage, Insulated Garage
Has Garage: Yes
Garage Spaces: 2
Fencing: None
Other Structures: Storage Shed
Lot Description: Some Trees
Lot Size in Acres: 0.33
Lot Size in Sq. Ft.: 14,374
Lot Dimensions: 48x164x182x113
Zoning: Residential-Single Family
Road Frontage: Cul De Sac
High School District: Robbinsdale
School District Phone: 763-504-8000
Property Type: SFR
Property SubType: Single Family Residence
Year Built: 1984
Status: Active
Unit Features: Deck, Hardwood Floors, Kitchen Window, Primary Bedroom Walk-In Closet, Main Floor Primary Bedroom, Tile Floors, Wet Bar
Tax Year: 2025
Tax Amount (Annual): $5,342












































