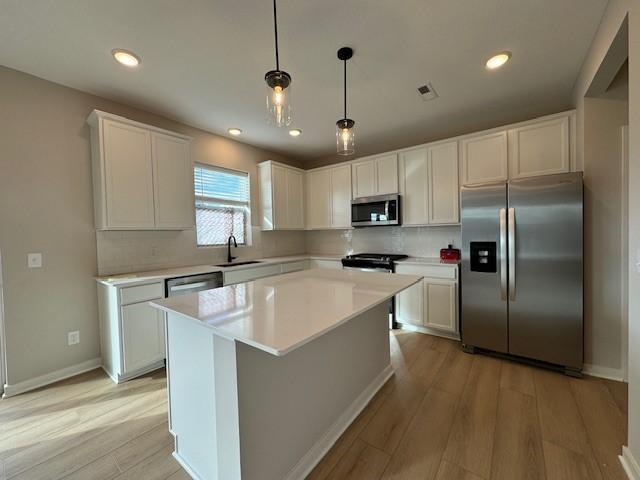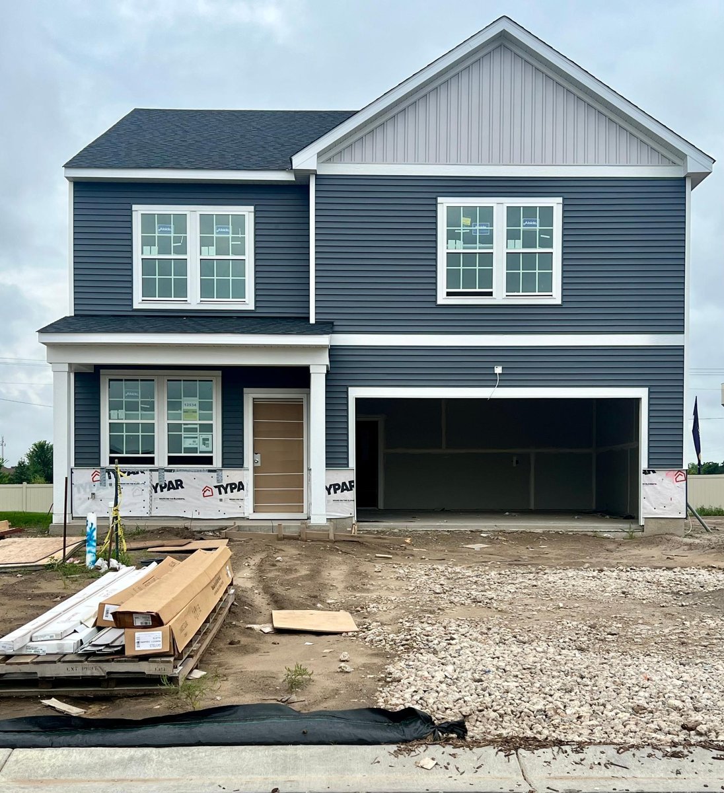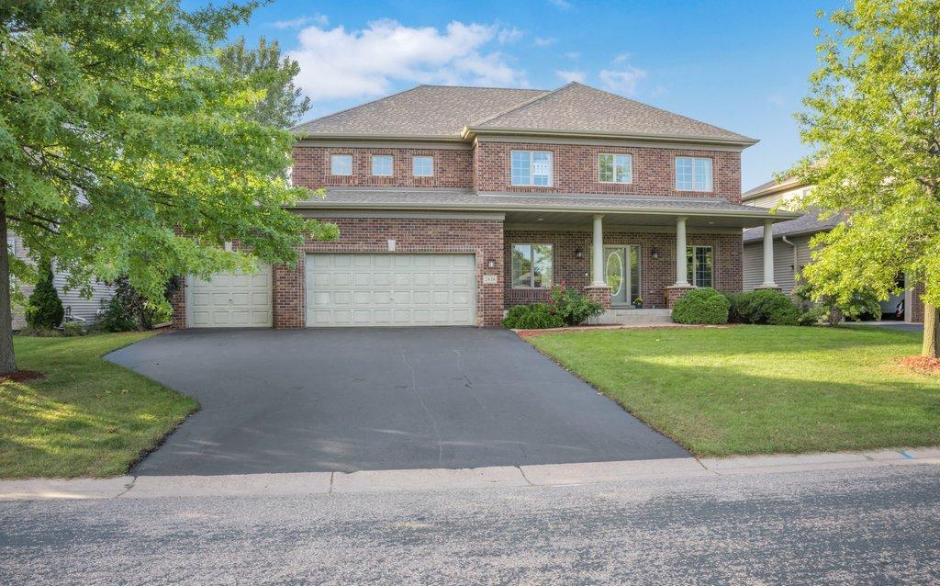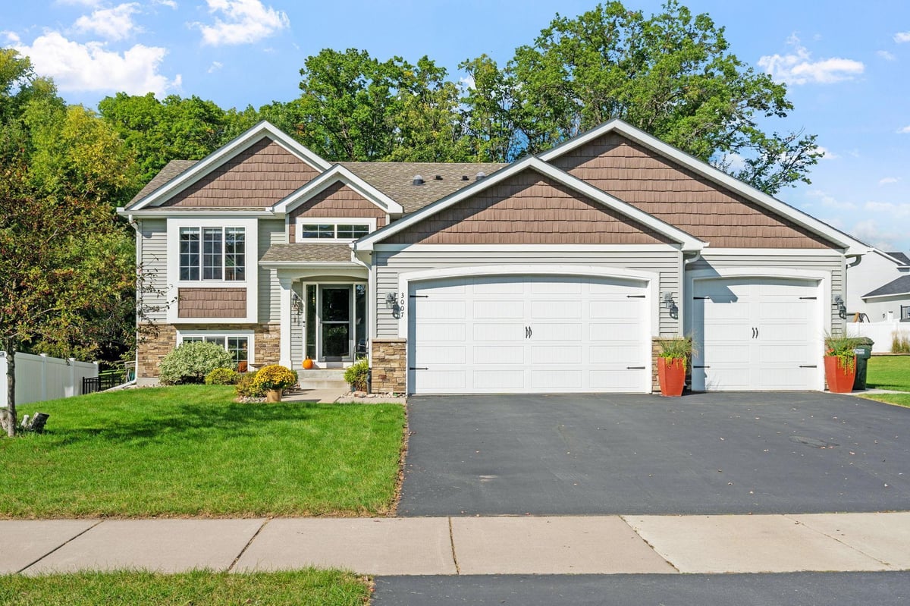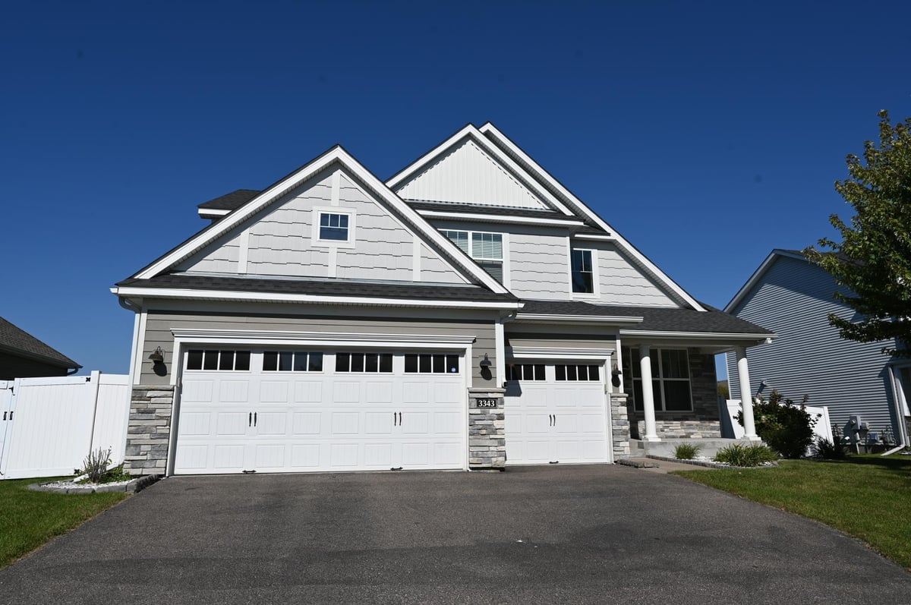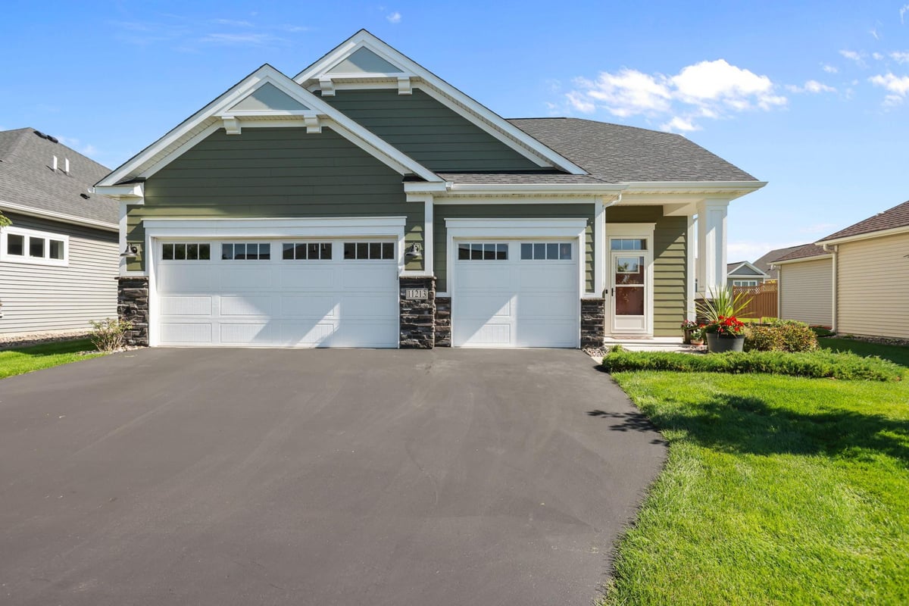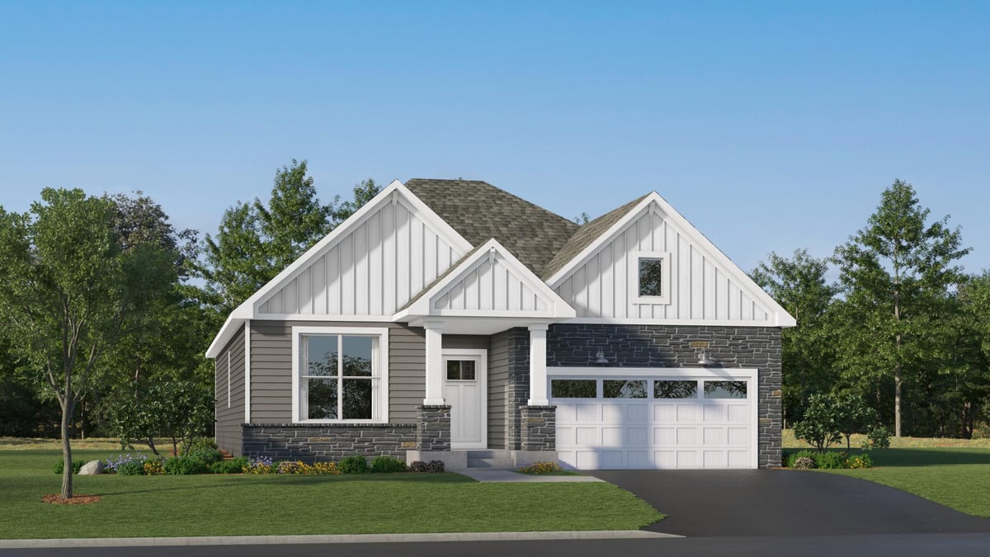Listing Details
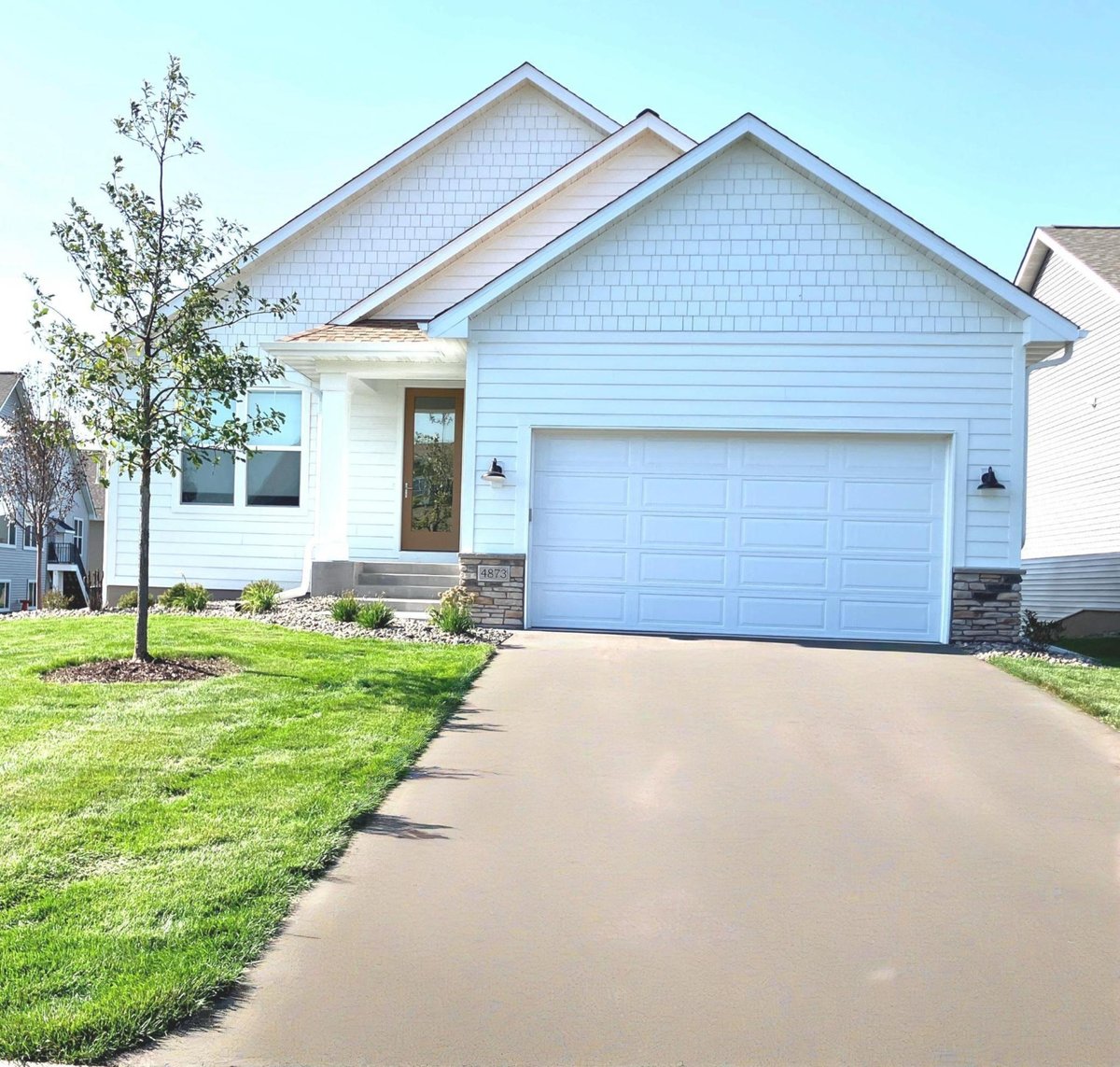
Listing Courtesy of RE/MAX Synergy
Association-maintained villa with all the perks of new construction without the wait. Snow, lawn care and sanitation included for true low-maintenance living. Bright open layout, modern finishes and backyard privacy not found in other villas. Move-in ready with washer/dryer, window treatments and glass shade coverings included. Still covered under builder warranties, no final walk through required. Just 20 minutes North of the Twin Cities with quick access to I-35 and Hwy 65. Only two other villa models currently available-don't miss this opportunity! Quick Close possible.
County: Anoka
Latitude: 45.201097
Longitude: -93.145353
Subdivision/Development: Oakwood Ponds 5th Add
Directions: I-35E heading south (towards the Twin Cities area). Take exit for CR 14/21st Ave N in Lino Lakes. Continue west on CR 14/21th Ave N until you reach a crossing or connecting route towards Blaine. Use local roads and connectors (likely via Stutz Court NE/127th).
3/4 Baths: 1
Number of Full Bathrooms: 2
Other Bathrooms Description: Main Floor Full Bath
Has Dining Room: No
Has Family Room: Yes
Has Fireplace: Yes
Number of Fireplaces: 1
Fireplace Description: Gas
Heating: Forced Air
Heating Fuel: Electric, Natural Gas
Cooling: Central Air
Appliances: Air-To-Air Exchanger, Dishwasher, Dryer, ENERGY STAR Qualified Appliances, Exhaust Fan, Humidifier, Microwave, Stainless Steel Appliances, Washer
Basement Description: Finished, Sump Pump
Has Basement: Yes
Total Number of Units: 0
Accessibility: None
Stories: One
Construction: Brick/Stone, Fiber Cement
Water Source: City Water/Connected
Septic or Sewer: City Sewer/Connected
Water: City Water/Connected
Electric: 200+ Amp Service
Parking Description: Attached Garage, Finished Garage, Garage Door Opener
Has Garage: Yes
Garage Spaces: 2
Lot Size in Acres: 0.16
Lot Size in Sq. Ft.: 7,013
Lot Dimensions: 27x125
Zoning: Residential-Single Family
Road Frontage: City Street
High School District: Anoka-Hennepin
School District Phone: 763-506-1000
Property Type: SFR
Property SubType: Single Family Residence
Year Built: 2025
Status: Coming Soon
Unit Features: Kitchen Center Island, Main Floor Primary Bedroom, In-Ground Sprinkler, Walk-In Closet
HOA Fee: $192
HOA Frequency: Monthly
Tax Year: 2025
Tax Amount (Annual): $1,382


