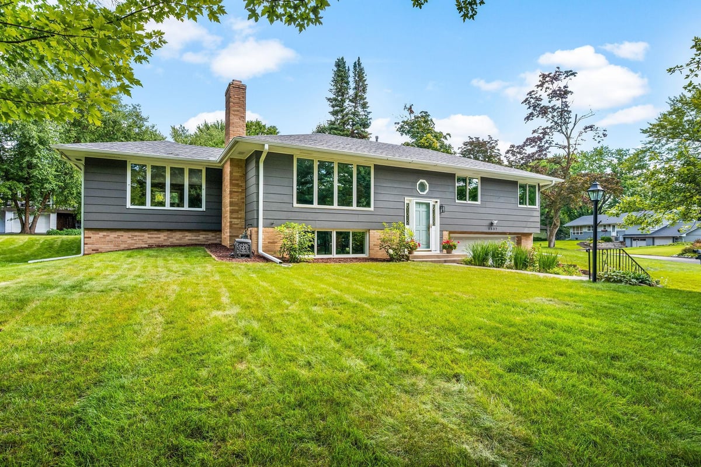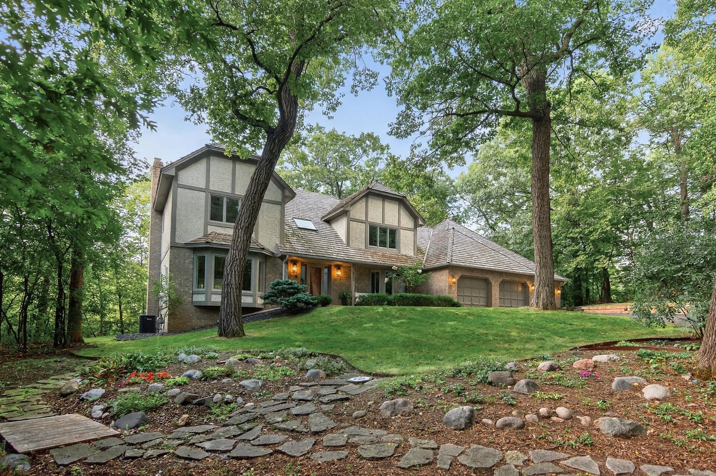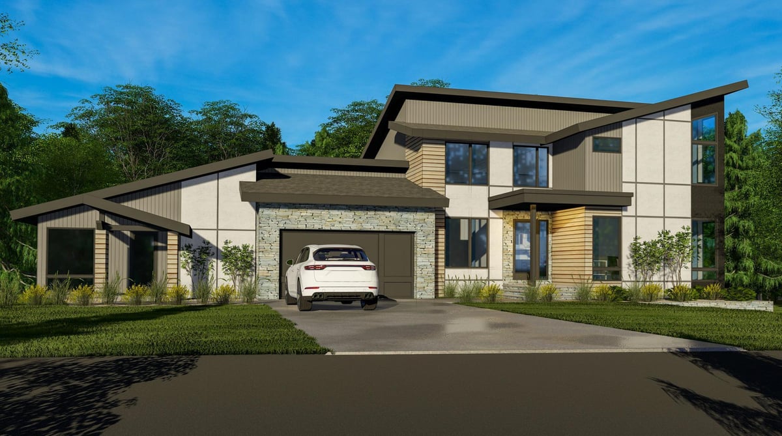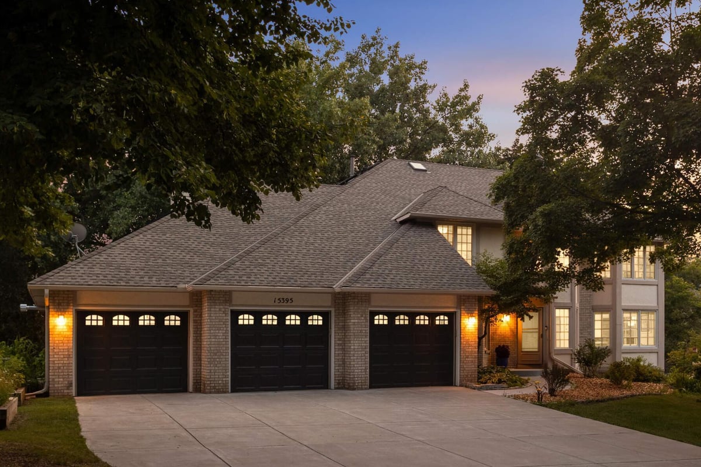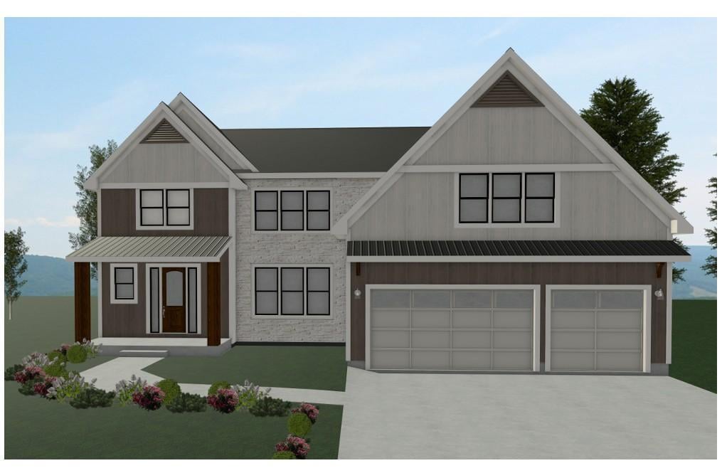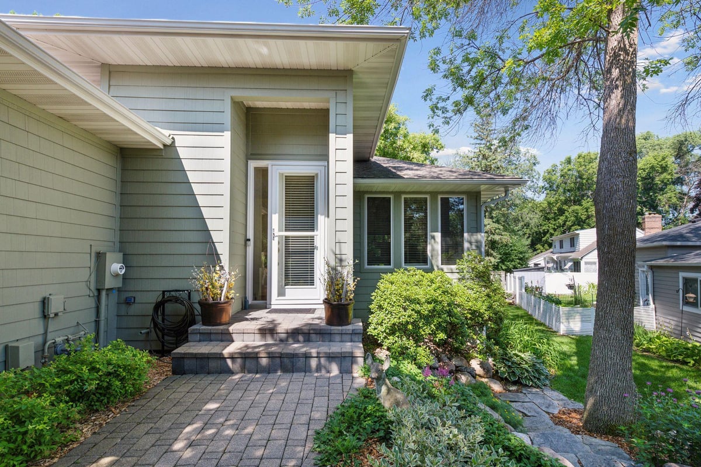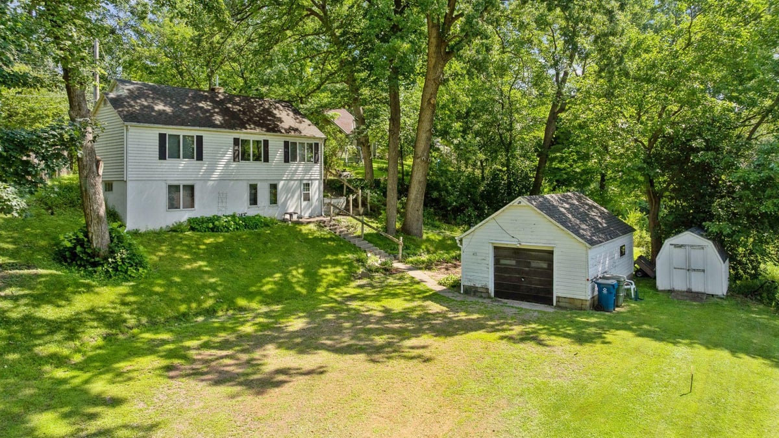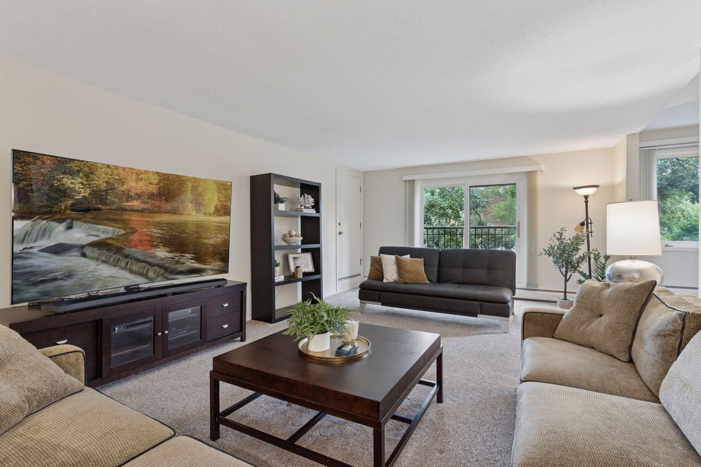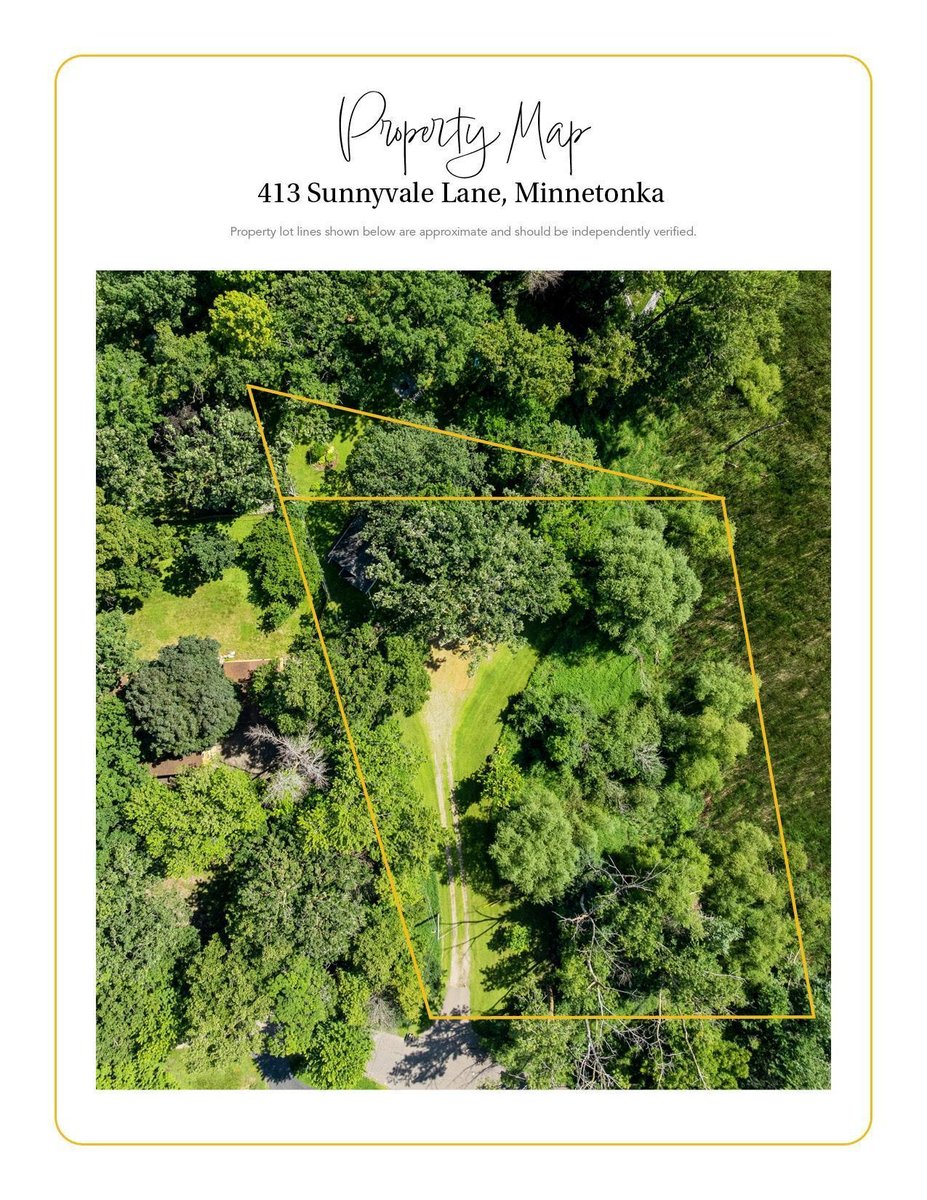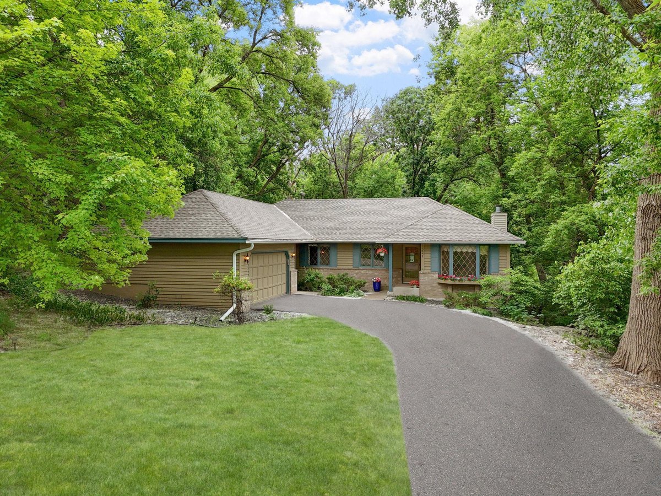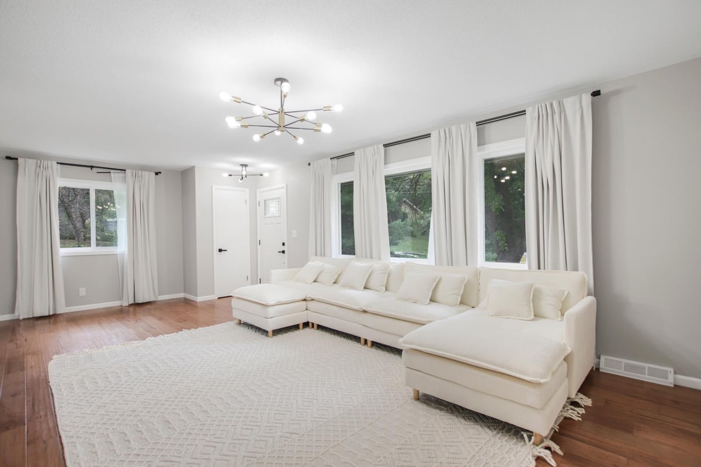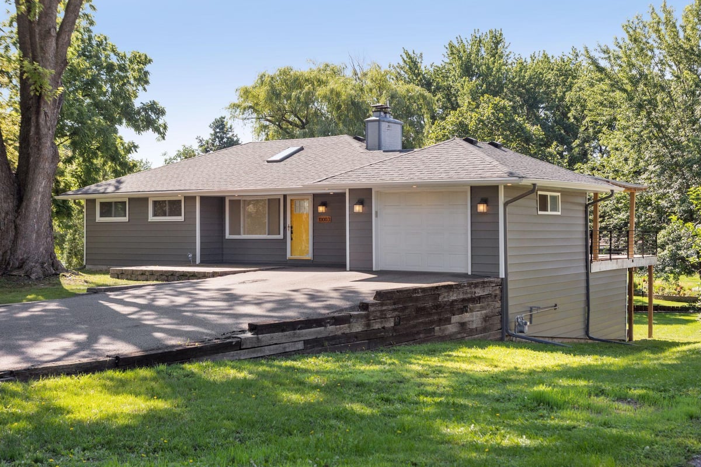Listing Details
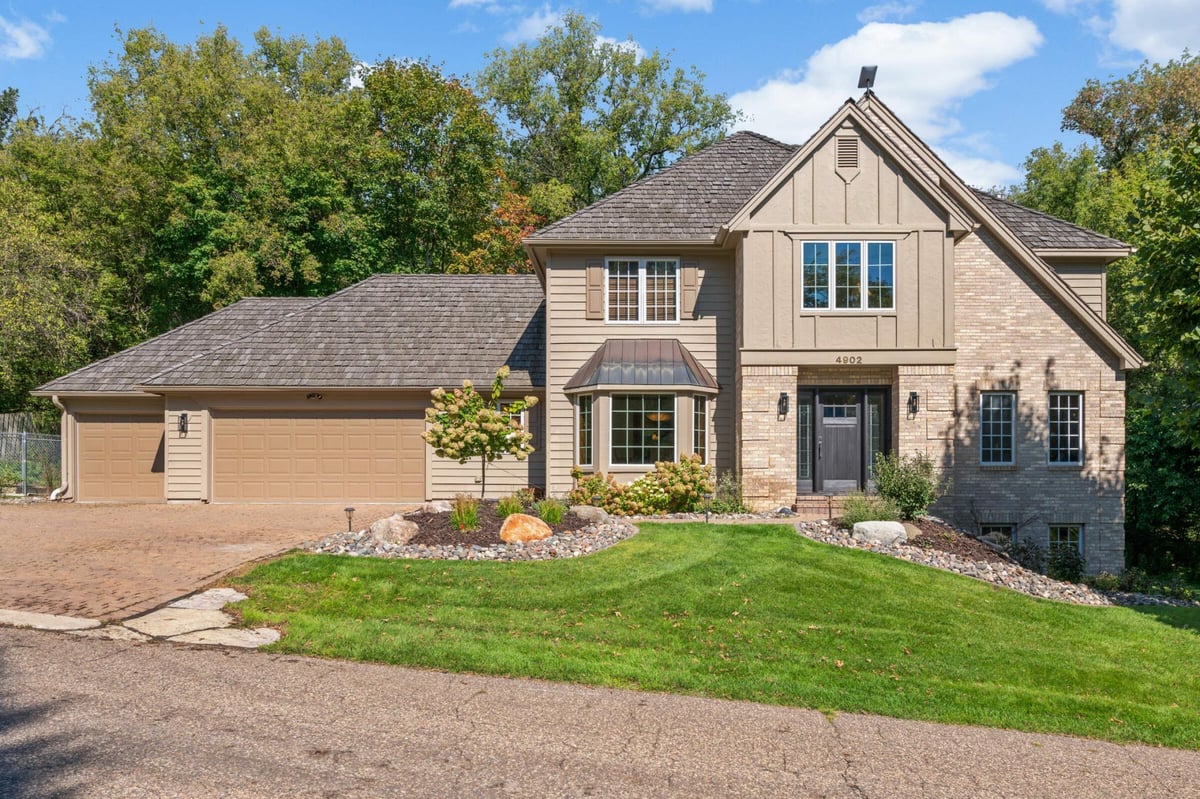
Open House
- Open House: Oct 4, 2025, 11:00 AM - 1:00 PM
Listing Courtesy of Coldwell Banker Realty
Spectacular and stately walkout two story on lovely private Minnetonka lot. This home will capture you from the onset. Having undergone numerous renovations overtime, this one is far from the typical 1980's home that you may be used to seeing. If you are a fan of the character and charm of the homes of the city, you will love this one. Quartersawn kitchen cabinets, two panel doors, windows, custom base and crown throughout are just a few this home's many upgrades. The thoughtful layout offers an outstanding blend of private and opens spaces, with spaces such as the formal front sitting room and dining room, to the open family room, informal dining and kitchen that so many buyers are after. The 4 bedrooms up are highlighted by its generous primary suite with adjacent office/loft and large private bath. The light filled lower has 3 sides of windows and walks out to backyard. Its flexible layout offers game table area, space for exercise, a wet-bar and large TV area/hangout space with built-ins and gas fireplace. The lower-level 5th bedroom has an adjacent ¾ bath and offers great guest quarters or private office space. The home is conveniently located just west of 494, offering easy access to major thoroughfares and to the Lake life of Lake Minnetonka, and it many charming towns and lake attractions. Major shopping, grocery and entertainment options are minutes away as well. Again, come see this home. It will not disappoint you.
County: Hennepin
Latitude: 44.914516
Longitude: -93.46592
Directions: HW7 to Williston, south to Crestview, East to Beacon Road, north to home (on private drive on the cul-de-sac).
3/4 Baths: 1
Number of Full Bathrooms: 2
1/2 Baths: 1
Other Bathrooms Description: 3/4 Basement, Basement, Double Sink, Full Primary, Private Primary, Main Floor 1/2 Bath, Separate Tub & Shower, Upper Level Full Bath, Walk-In Shower Stall
Has Dining Room: Yes
Dining Room Description: Eat In Kitchen, Informal Dining Room, Separate/Formal Dining Room
Has Family Room: Yes
Living Room Dimensions: 14x13
Kitchen Dimensions: 18x15
Bedroom 1 Dimensions: 15x14
Bedroom 2 Dimensions: 11x10
Bedroom 3 Dimensions: 11x11
Bedroom 4 Dimensions: 14x10
Has Fireplace: Yes
Number of Fireplaces: 2
Fireplace Description: Amusement Room, Family Room, Gas, Wood Burning
Heating: Forced Air, Radiant Floor
Heating Fuel: Natural Gas
Cooling: Central Air
Appliances: Cooktop, Dishwasher, Disposal, Double Oven, Dryer, Exhaust Fan, Humidifier, Gas Water Heater, Water Osmosis System, Microwave, Refrigerator, Stainless Steel Appliances, Wall Oven, Washer, Water Softener Owned
Basement Description: None
Total Number of Units: 0
Accessibility: None
Stories: Two
Construction: Brick/Stone, Cedar
Roof: Age Over 8 Years, Pitched, Wood
Water Source: City Water/Connected
Septic or Sewer: City Sewer/Connected
Water: City Water/Connected
Electric: Circuit Breakers
Parking Description: Attached Garage, Driveway - Other Surface, Garage Door Opener
Has Garage: Yes
Garage Spaces: 3
Fencing: None
Pool Description: None
Lot Description: Many Trees
Lot Size in Acres: 0.51
Lot Size in Sq. Ft.: 22,215
Lot Dimensions: 183x120x182x120
Zoning: Residential-Single Family
Road Frontage: Paved Streets, Private Road
High School District: Hopkins
School District Phone: 952-988-4000
Property Type: SFR
Property SubType: Single Family Residence
Year Built: 1989
Status: Active
Unit Features: Cable, Ceiling Fan(s), Deck, Hardwood Floors, Kitchen Center Island, Kitchen Window, Primary Bedroom Walk-In Closet, Natural Woodwork, Paneled Doors, Satelite Dish, In-Ground Sprinkler, Tile Floors, Washer/Dryer Hookup, Wet Bar, Walk-In Closet
Tax Year: 2025
Tax Amount (Annual): $9,262












































