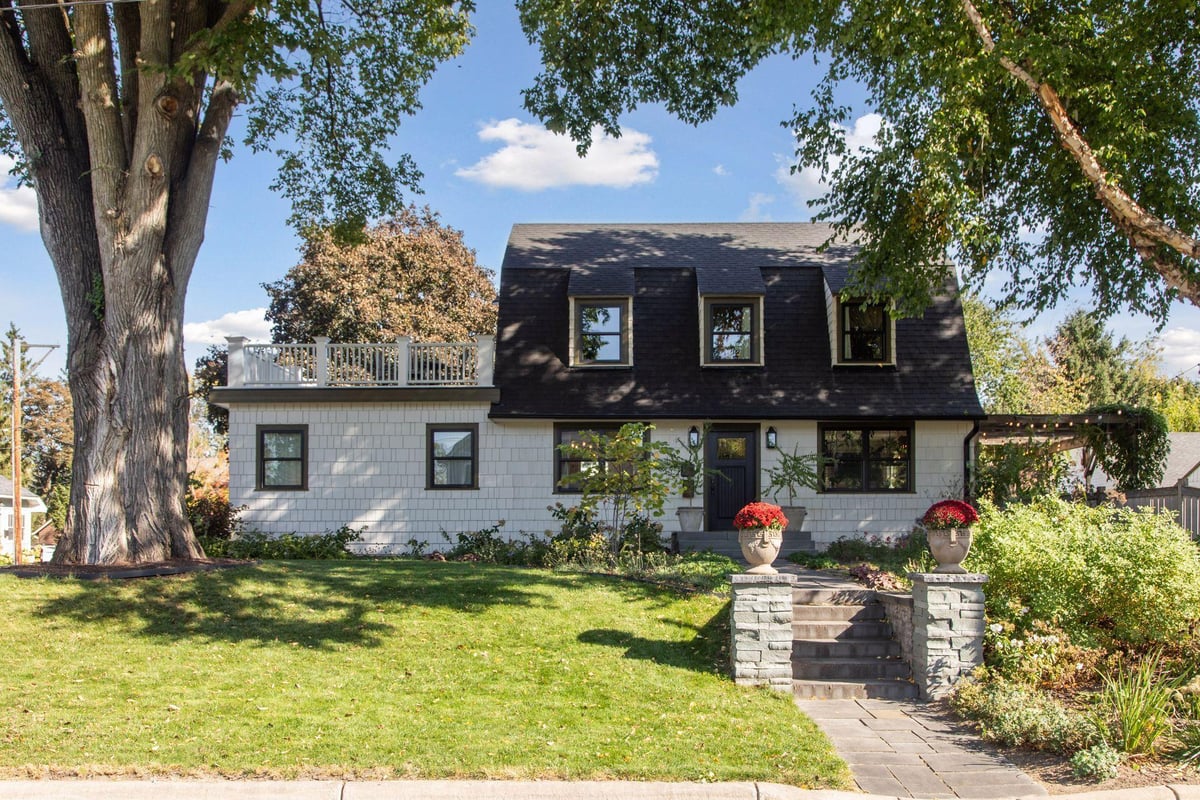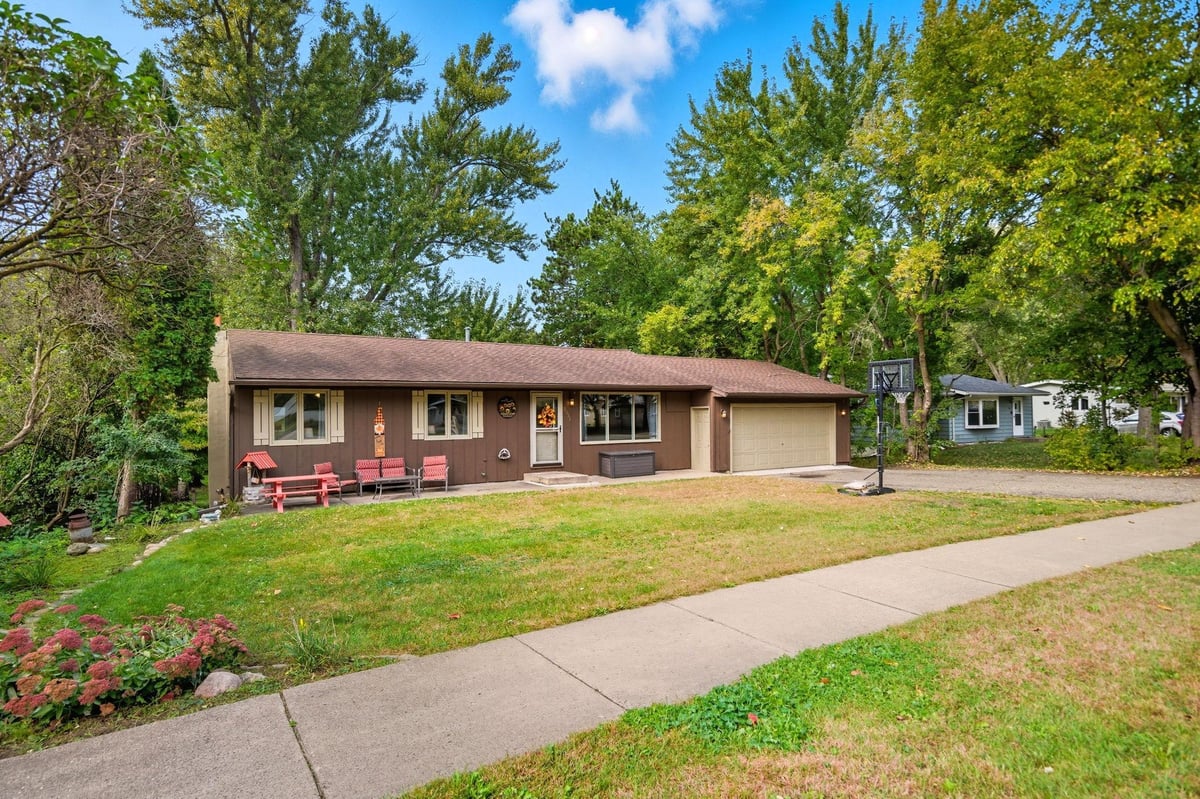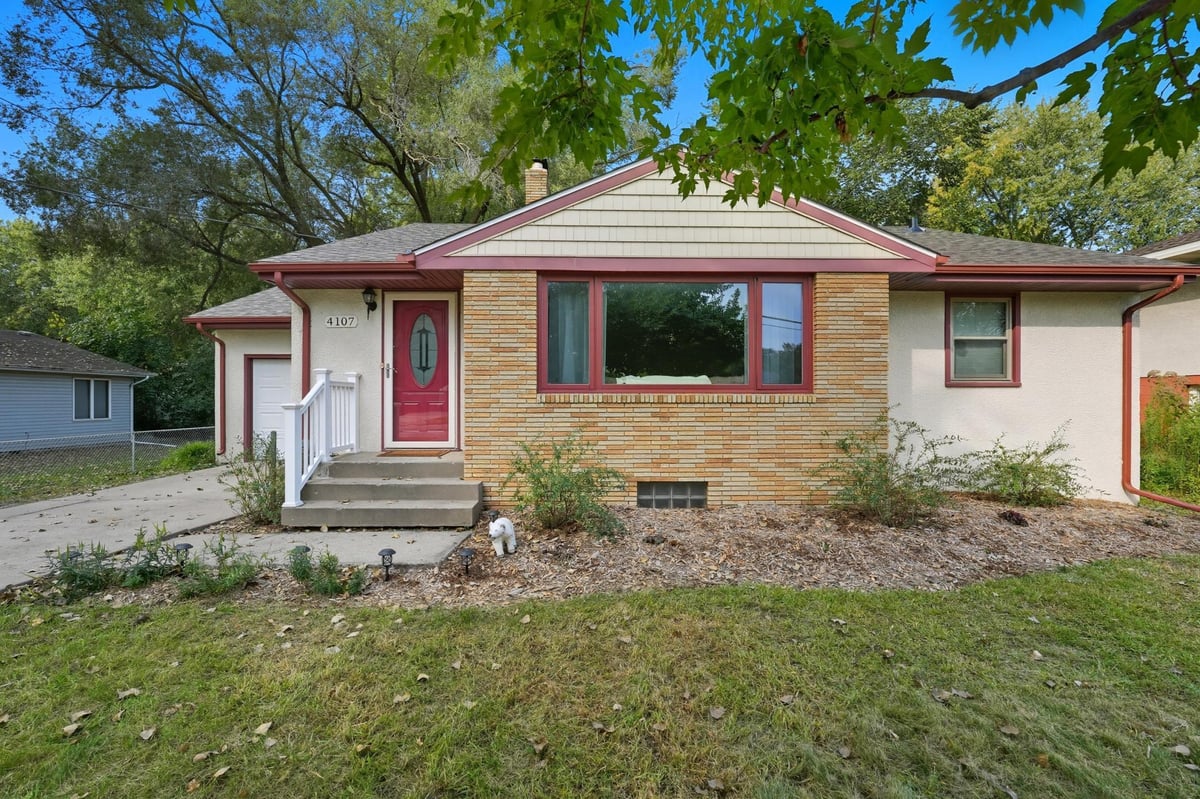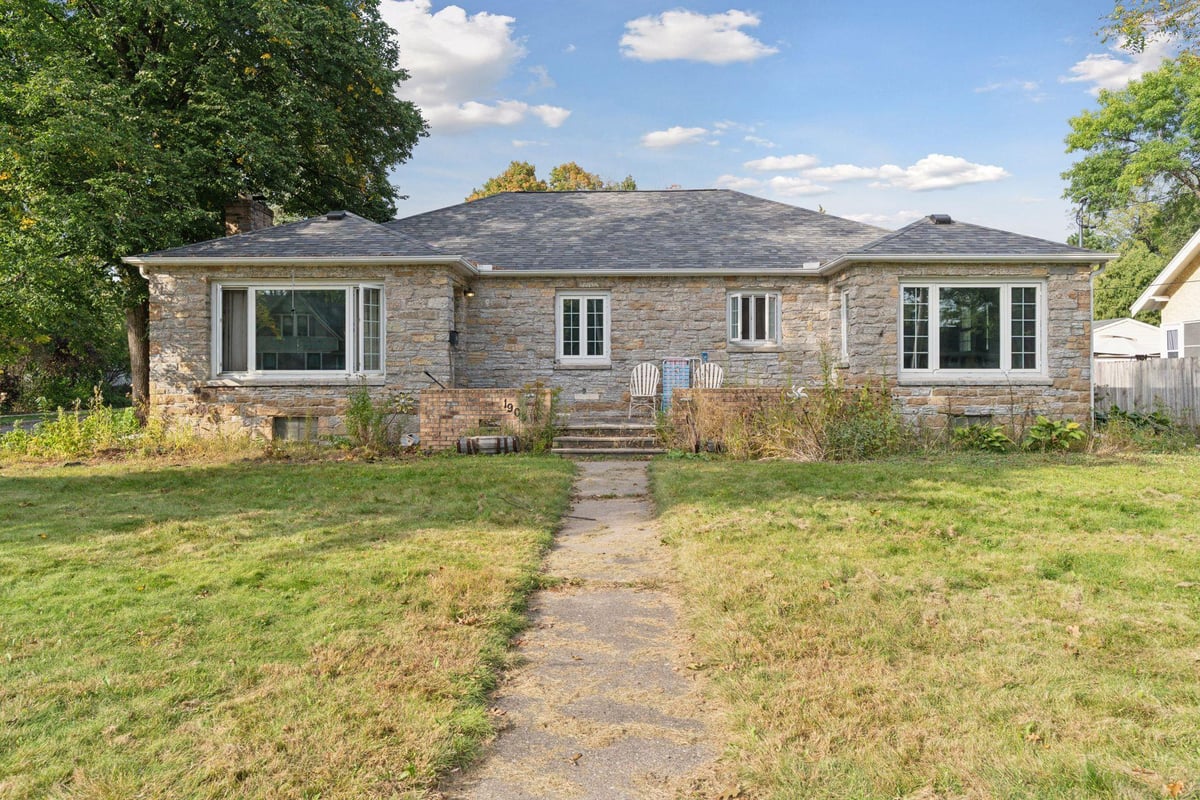Listing Details

Open House
- Open House: Oct 14, 2025, 11:00 AM - 1:00 PM
Listing Courtesy of Coldwell Banker Realty
Just a half block from White Bear Lake, this reimagined Dutch Colonial blends timeless character with modern luxury. Renovated from to to bottom, it features hardwood floors, abundant natural light and curated designer finishes throughout. The chef's kitchen is the heart of the home with custom cabinetry, high end appliances and honed marble - it opens to a gracious dining room ideal for gatherings. The main-level primary suite includes a spa-inspired bath and walk-in closet. Upstairs offers three additional bedrooms, a bath, and laundry, plus access to a spacious rooftop deck-perfect for morning coffee or stargazing. Set on a large corner lot filled with native prairie and perennial gardens, this home offers beauty, sustainability, and serenity just steps from the lake, trails, shops and dining - a true White Bear treasure!
County: Ramsey
Latitude: 45.090173
Longitude: -93.001663
Subdivision/Development: Auerbachs Rearr-Pt Wht Bear
Directions: Highway 61 to 9th, East to home on corner of 9th and Johnson
3/4 Baths: 1
Number of Full Bathrooms: 1
1/2 Baths: 1
Other Bathrooms Description: Bathroom Ensuite, Full Primary, Private Primary, Main Floor Full Bath, Separate Tub & Shower, Upper Level 3/4 Bath, Walk-In Shower Stall
Has Dining Room: Yes
Dining Room Description: Separate/Formal Dining Room
Living Room Dimensions: 25x13
Bedroom 1 Dimensions: 18x12
Bedroom 2 Dimensions: 18x11
Bedroom 3 Dimensions: 14x10
Bedroom 4 Dimensions: 13x11
Has Fireplace: Yes
Number of Fireplaces: 1
Fireplace Description: Circulating, Insert, Wood Burning
Heating: Forced Air, Fireplace(s)
Heating Fuel: Electric, Natural Gas
Cooling: Central Air
Appliances: Chandelier, Dishwasher, Disposal, Dryer, Exhaust Fan, Gas Water Heater, Water Filtration System, Range, Refrigerator, Stainless Steel Appliances, Washer
Basement Description: Concrete
Has Basement: Yes
Total Number of Units: 0
Accessibility: None
Stories: Two
Construction: Fiber Cement
Roof: Age Over 8 Years
Water Source: City Water/Connected
Septic or Sewer: City Sewer/Connected
Water: City Water/Connected
Electric: Circuit Breakers
Parking Description: Detached
Has Garage: Yes
Garage Spaces: 2
Fencing: Wood
Other Structures: Storage Shed
Lot Description: Public Transit (w/in 6 blks), Corner Lot
Lot Size in Acres: 0.26
Lot Size in Sq. Ft.: 11,238
Lot Dimensions: 75x150
Zoning: Residential-Single Family
Road Frontage: City Street
High School District: White Bear Lake
School District Phone: 651-407-7500
Property Type: SFR
Property SubType: Single Family Residence
Year Built: 1921
Status: Active
Unit Features: Deck, Hardwood Floors, Kitchen Window, Primary Bedroom Walk-In Closet, Main Floor Primary Bedroom, Natural Woodwork, Patio, Tile Floors, Washer/Dryer Hookup, Walk-In Closet
Tax Year: 2025
Tax Amount (Annual): $10,882





































































































