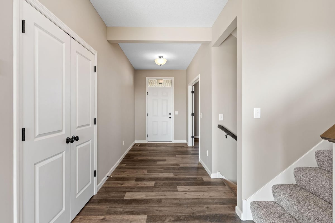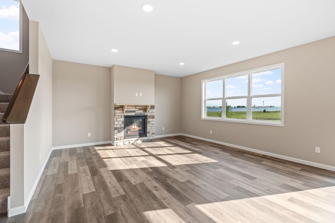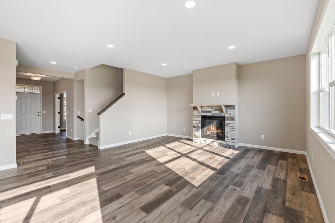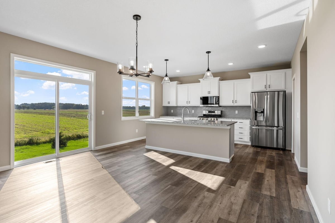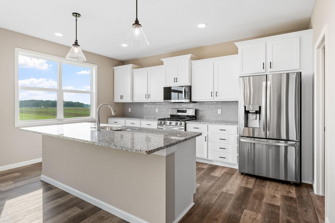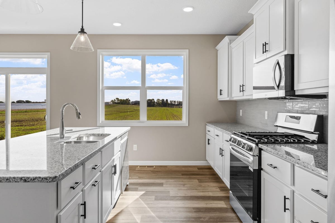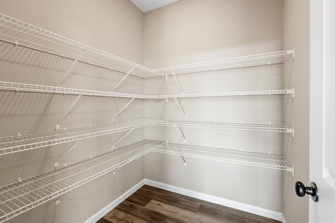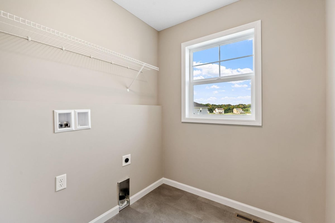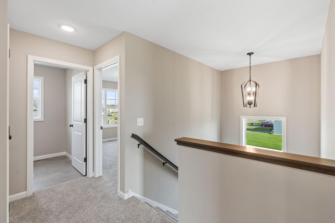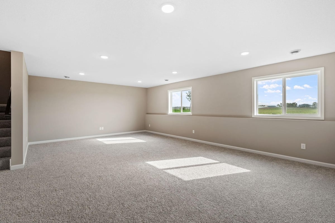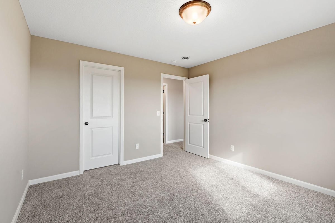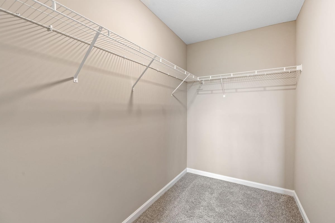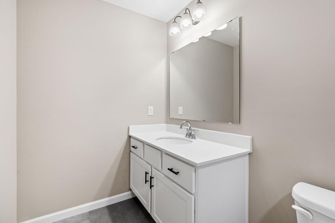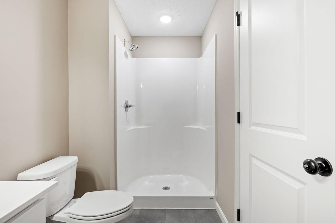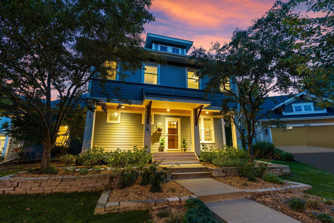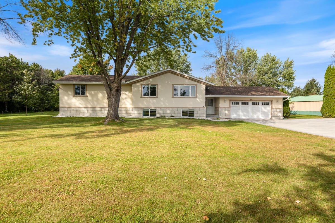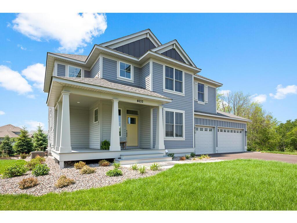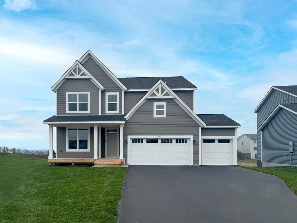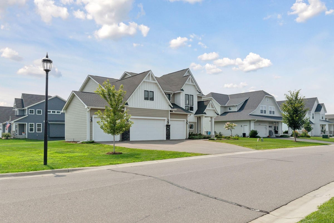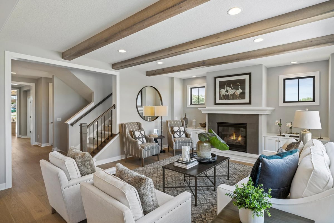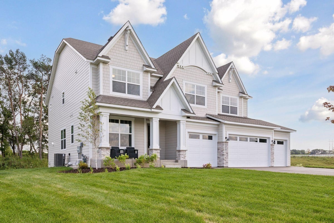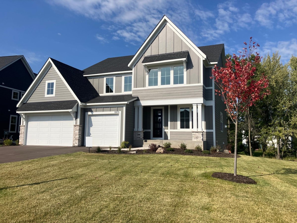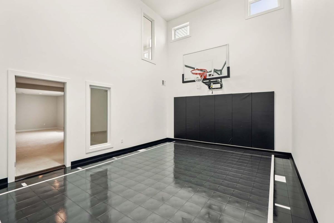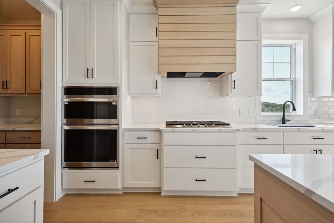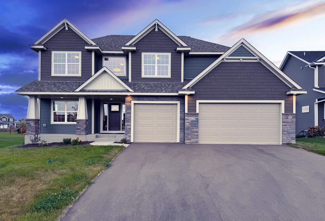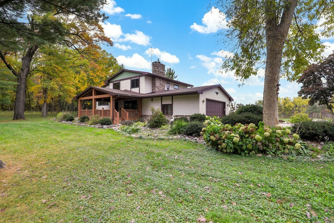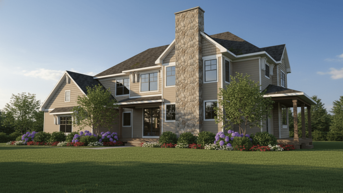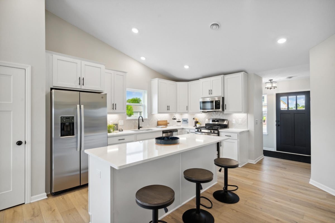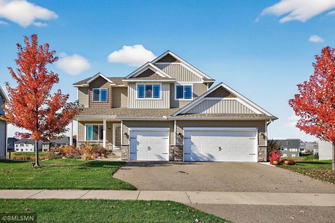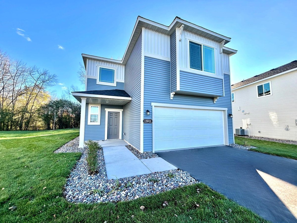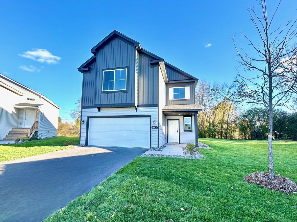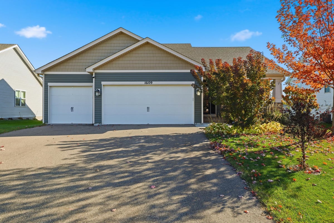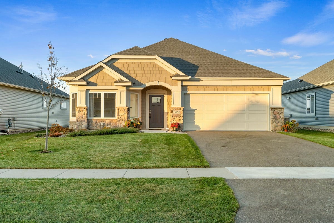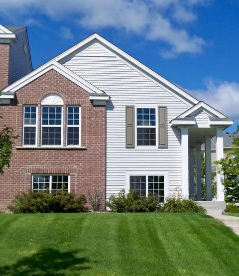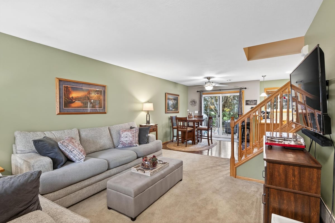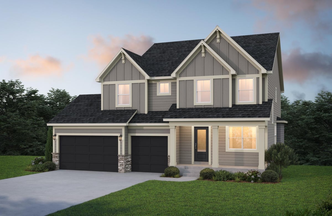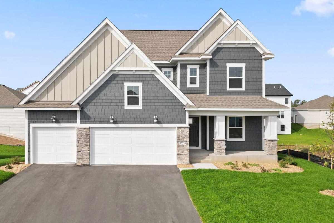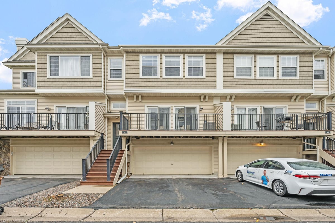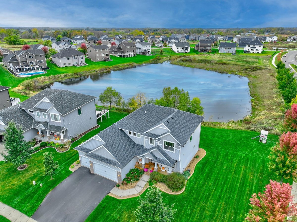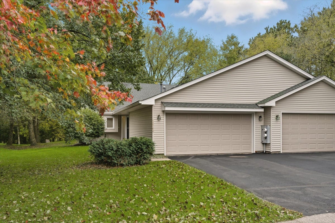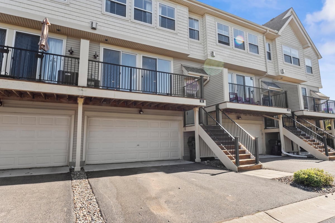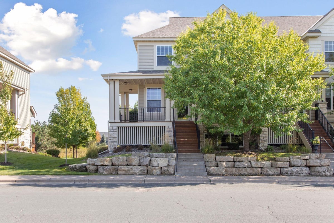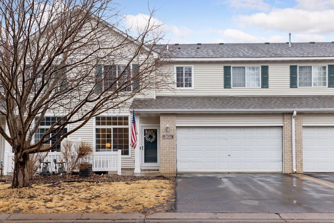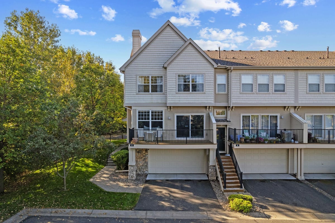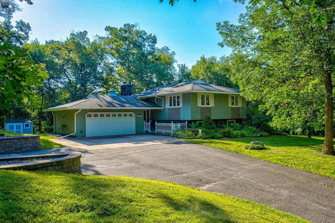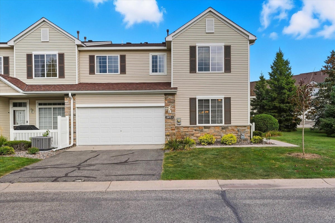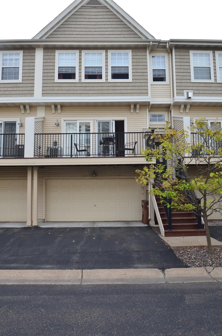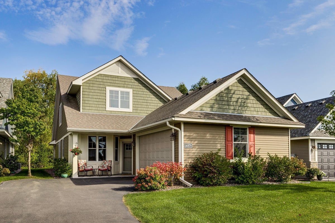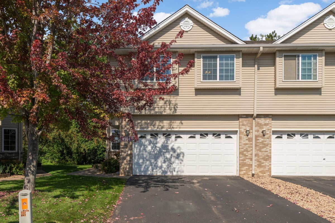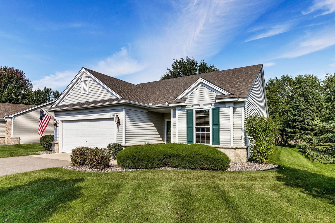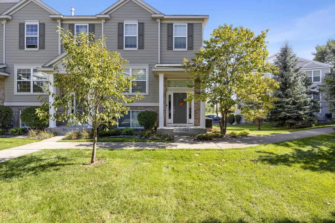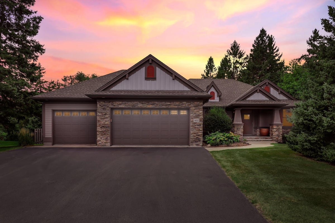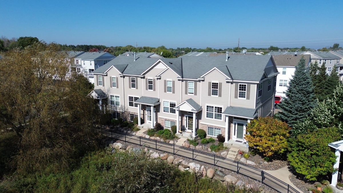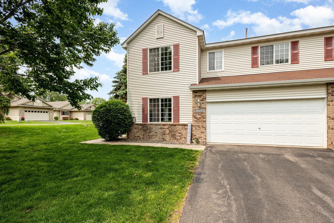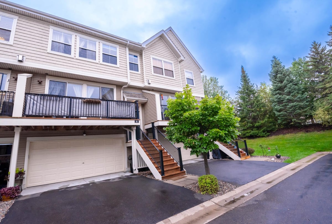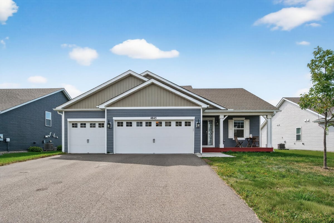Listing Details
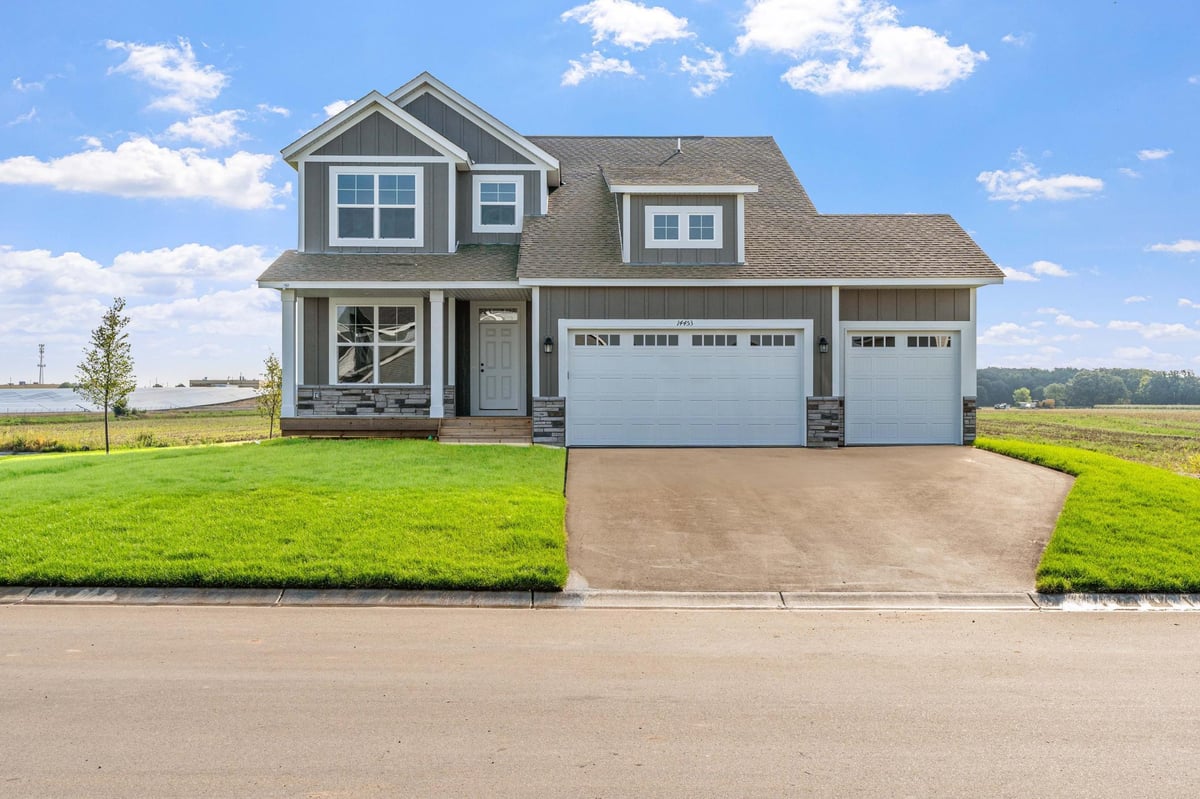
Listing Courtesy of Capstone Realty, LLC
Gorgeous Two-Story with finished walkout basement on beautiful lot! The spacious front porch welcomes you into an open floor plan that flows seamlessly thanks to the vaulted ceilings and LuxuryVinyl Plank Floors. The front room can be used as FormalDining or FlexSpace, the kitchen provides a perfect workspace with large center island, gleaming quartz countertops, a large walk-in pantry. Gather around the living room fireplace or enjoy the back view from the oversize living room windows. The luxury continues upstairs with a spacious loft and owner's suite bedroom complete with 3/4 shower, 3 addt'l bedrooms and full bath. The finished walkout basement is a HUGE additional space and includes a large 5th bedroom with oversized walk in closet, bathroom 4, the huge family room, all walking out to a stunning backyard! Sod/Sprinkler Included!
County: Washington
Latitude: 45.187357
Longitude: -93.005261
Subdivision/Development: Oneka Prairie
Directions: Type in Oneka Elementary School in GPS. From Oneka Elementary School, head north on Oneka PKWY N for 2 min and turn right onto 162nd Way North to 162nd Circle North to home at the end of the cul-de-sac
3/4 Baths: 2
Number of Full Bathrooms: 1
1/2 Baths: 1
Other Bathrooms Description: 3/4 Basement, 3/4 Primary, Private Primary, Main Floor 1/2 Bath, Upper Level Full Bath
Has Dining Room: Yes
Dining Room Description: Breakfast Bar, Informal Dining Room
Has Family Room: Yes
Kitchen Dimensions: 11x15
Bedroom 1 Dimensions: 13x14
Bedroom 2 Dimensions: 11x11
Bedroom 3 Dimensions: 11x11
Bedroom 4 Dimensions: 11x11
Has Fireplace: Yes
Number of Fireplaces: 1
Fireplace Description: Gas
Heating: Forced Air
Heating Fuel: Natural Gas
Cooling: Central Air
Appliances: Air-To-Air Exchanger, Dishwasher, Microwave, Range, Refrigerator
Basement Description: Finished, Walkout
Has Basement: Yes
Total Number of Units: 0
Accessibility: None
Stories: Two
Is New Construction: Yes
Construction: Brick/Stone, Vinyl Siding
Roof: Age 8 Years or Less
Water Source: City Water/Connected
Septic or Sewer: City Sewer/Connected
Water: City Water/Connected
Electric: 200+ Amp Service
Parking Description: Attached Garage, Asphalt
Has Garage: Yes
Garage Spaces: 3
Fencing: None
Lot Description: Sod Included in Price, Some Trees
Lot Size in Acres: 0.24
Lot Size in Sq. Ft.: 10,323
Lot Dimensions: 41x120x45x82x130
Zoning: Residential-Single Family
Road Frontage: City Street, Cul De Sac, Curbs, Paved Streets
High School District: Forest Lake
School District Phone: 651-982-8103
Property Type: SFR
Property SubType: Single Family Residence
Year Built: 2025
Status: Active
Unit Features: Kitchen Center Island, In-Ground Sprinkler
HOA Fee: $95
HOA Frequency: Monthly
Tax Year: 2025
Tax Amount (Annual): $536


