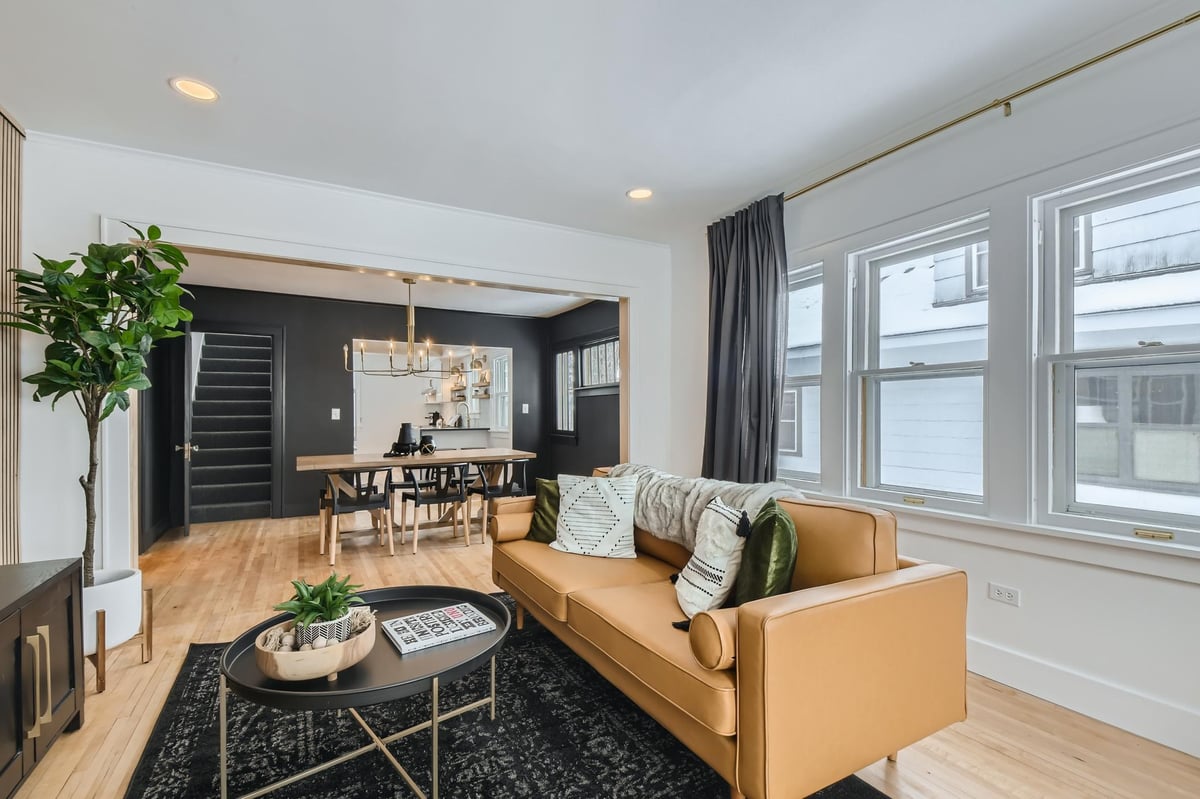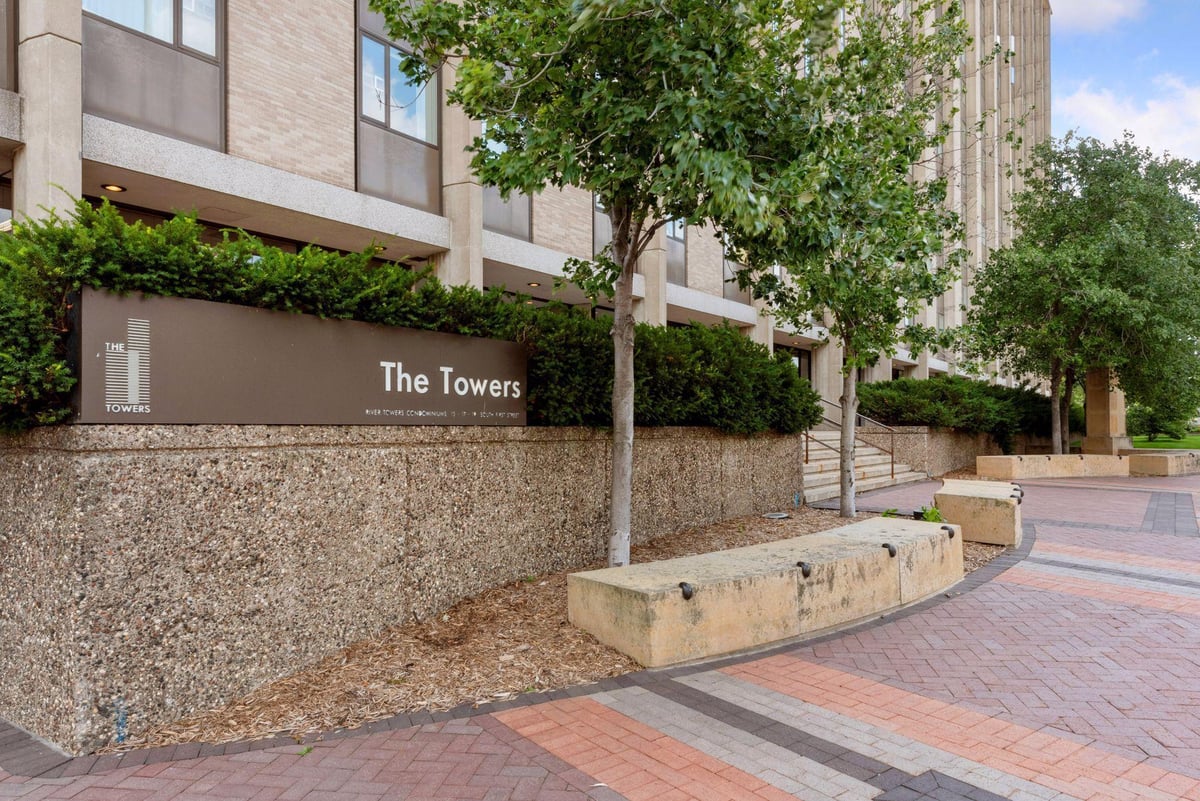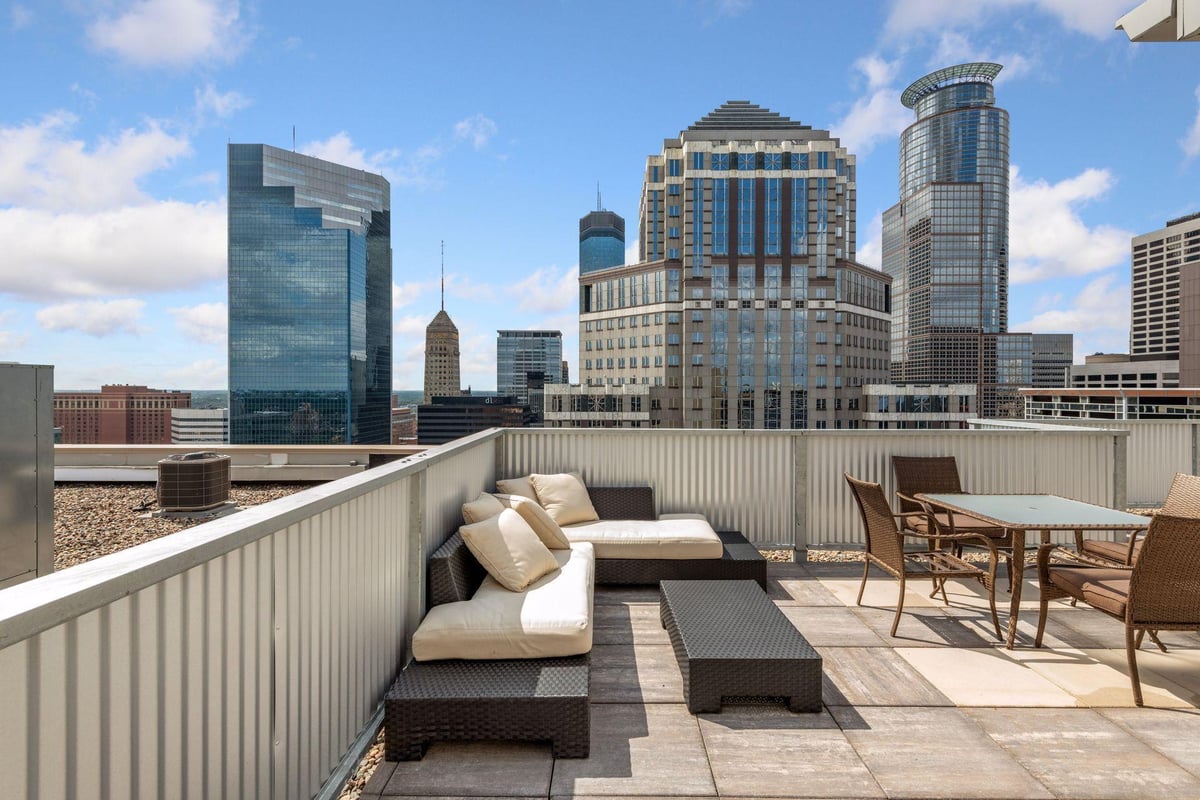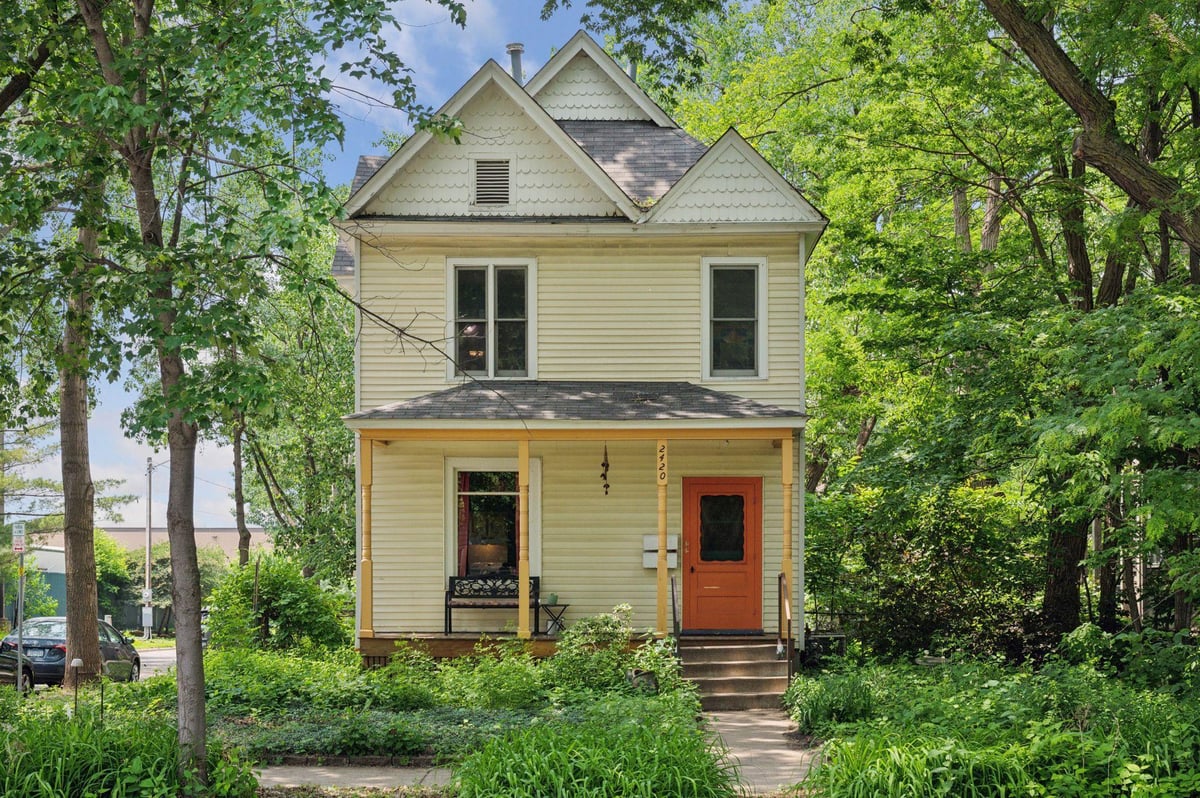Listing Details

Open House
- Open House: Jul 2, 2025, 5:00 PM - 7:00 PM
Listing Courtesy of Sail
Steps away from Lake Harriet & 50th/France, this stunning home has been completely renovated with exceptional workmanship and professional design throughout. This property offers 3-bedrooms, 3-bathrooms and close to 3,000 sqft filled with warmth, charm, and modern finishes. The main level showcases engineered oak floors, a sunlit living room with a wood-burning fireplace, and a vaulted family room with gas fireplace, wood-clad ceilings, and stone detailing. The gourmet kitchen is a showstopper-featuring natural quartz countertops, white oak cabinetry, a porcelain farmhouse sink, custom Roman clay hood, and a spacious walk-in pantry. Perfect for entertaining and everyday ease. Upstairs, the serene primary suite feels like a boutique retreat, complete with a cozy reading nook and spa-style bathroom. The finished lower level offers incredible flexibility with a home gym, bonus room (sauna-ready), office, full bath, and large laundry. Enjoy the private, fenced backyard with beautiful landscaping and a charming patio. An updated two-car garage adds peace of mind and convenience-all just minutes from parks, lakes, walking trails, shops, and restaurants!
County: Hennepin
Neighborhood: Fulton
Latitude: 44.913021
Longitude: -93.32686
Subdivision/Development: Rutland Lake Harriet Park
Directions: 50th to Drew, north to home on left.
3/4 Baths: 2
Number of Full Bathrooms: 1
Other Bathrooms Description: 3/4 Primary, Private Primary, Main Floor Full Bath, Upper Level 3/4 Bath, Walk-In Shower Stall
Has Dining Room: Yes
Dining Room Description: Eat In Kitchen, Separate/Formal Dining Room
Living Room Dimensions: 13x13
Kitchen Dimensions: 16x9
Bedroom 1 Dimensions: 10x12
Bedroom 2 Dimensions: 10x12
Bedroom 3 Dimensions: 12x13
Has Fireplace: Yes
Number of Fireplaces: 2
Fireplace Description: Electric, Family Room, Gas, Living Room, Wood Burning
Heating: Baseboard, Forced Air
Heating Fuel: Electric, Natural Gas
Cooling: Central Air
Appliances: Dryer, Exhaust Fan, Range, Refrigerator, Stainless Steel Appliances, Washer
Basement Description: Full, Storage Space, Tile Shower
Has Basement: Yes
Total Number of Units: 0
Accessibility: None
Stories: One and One Half
Construction: Brick/Stone, Stucco
Roof: Architectural Shingle, Asphalt, Pitched
Water Source: City Water/Connected
Septic or Sewer: City Sewer/Connected
Water: City Water/Connected
Electric: 100 Amp Service
Parking Description: Detached, Garage Door Opener
Has Garage: Yes
Garage Spaces: 2
Fencing: Privacy, Wood
Lot Description: Public Transit (w/in 6 blks), Many Trees
Lot Size in Acres: 0.12
Lot Size in Sq. Ft.: 5,227
Lot Dimensions: 42x128
Zoning: Residential-Single Family
Road Frontage: City Street, Sidewalks, Street Lights
High School District: Minneapolis
School District Phone: 612-668-0000
Property Type: SFR
Property SubType: Single Family Residence
Year Built: 1936
Status: Active
Unit Features: Ceiling Fan(s), Deck, French Doors, Hardwood Floors, Kitchen Window, Natural Woodwork, Patio, Skylight, Sun Room, Tile Floors, Vaulted Ceiling(s)
Tax Year: 2025
Tax Amount (Annual): $9,048













































































































