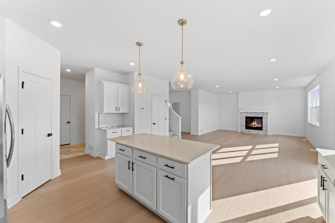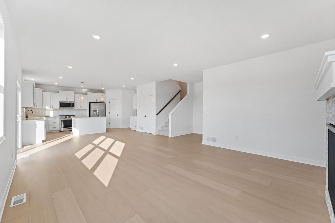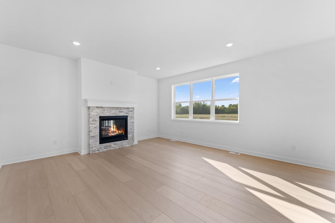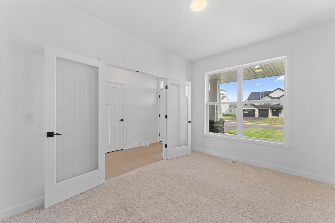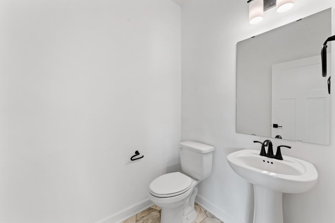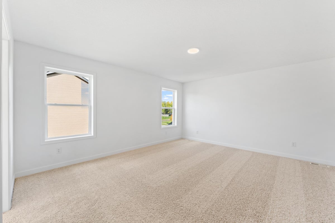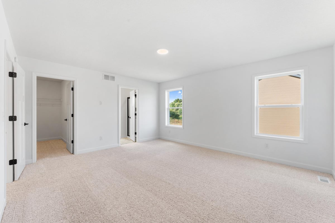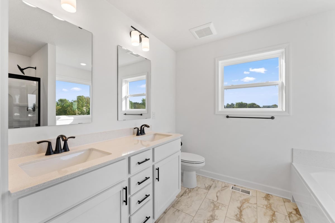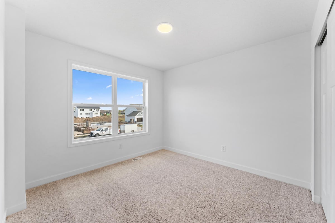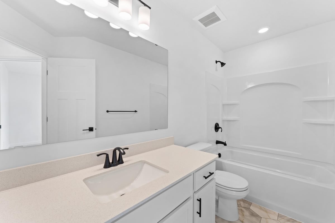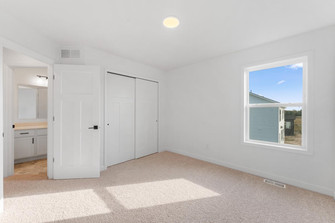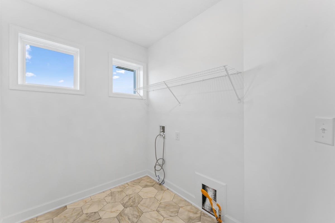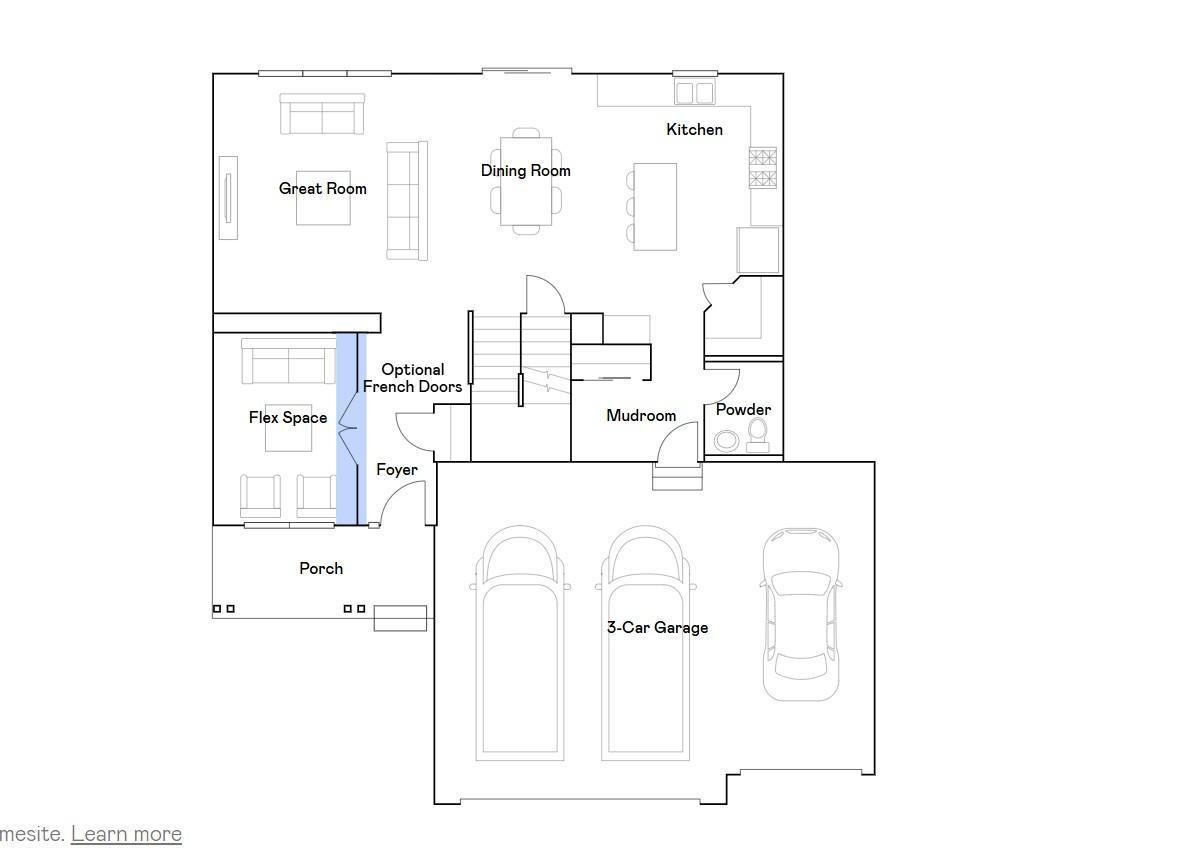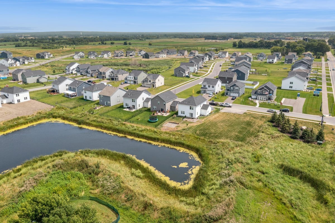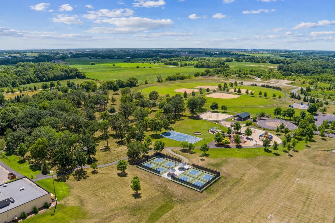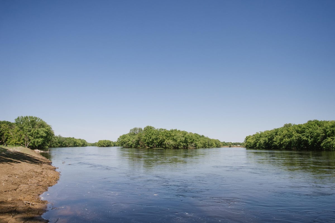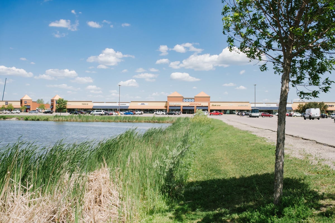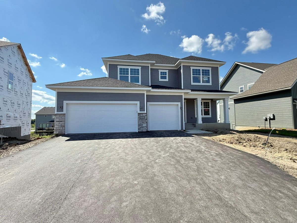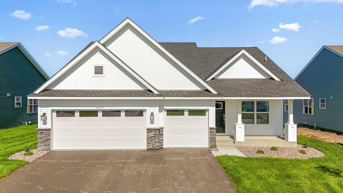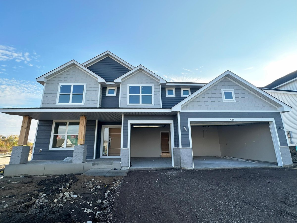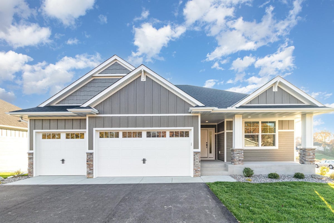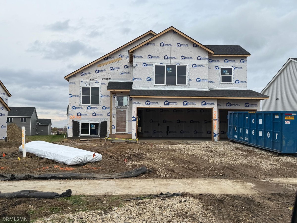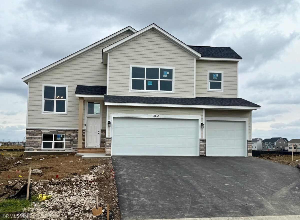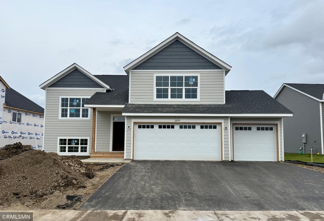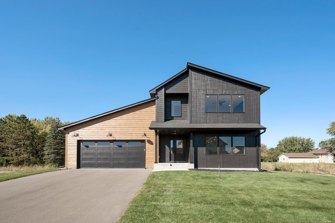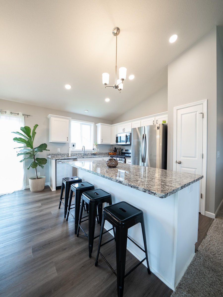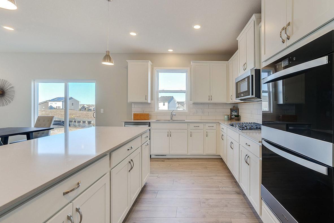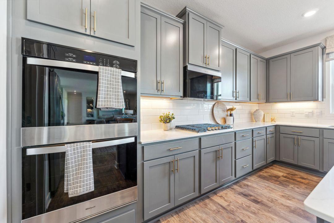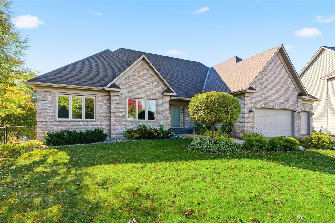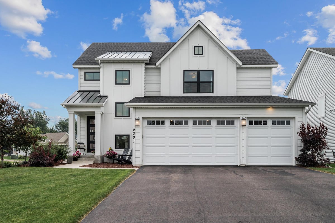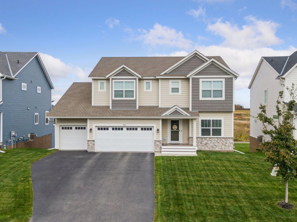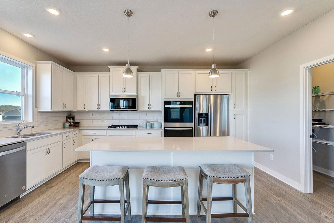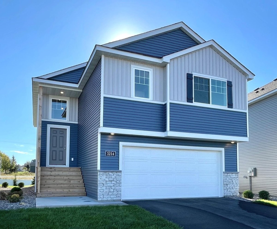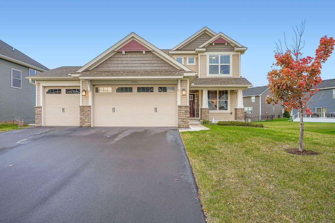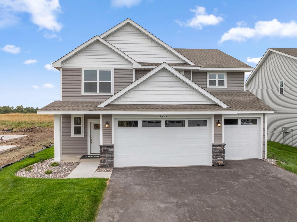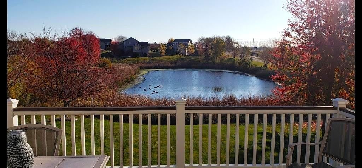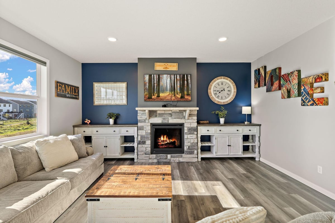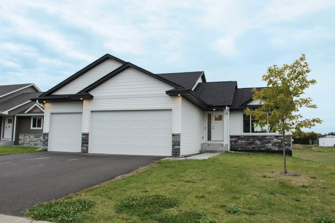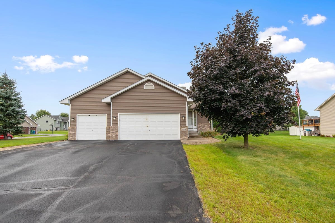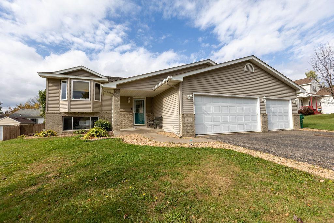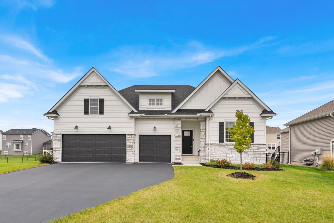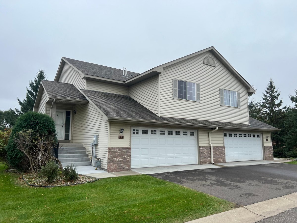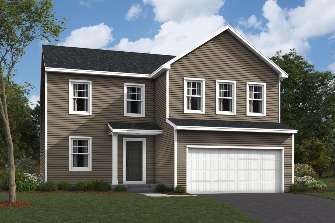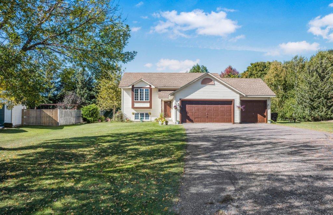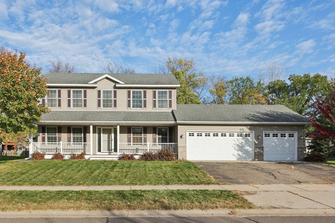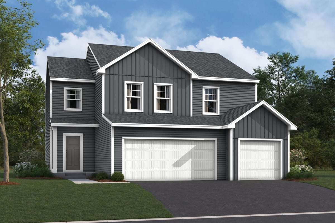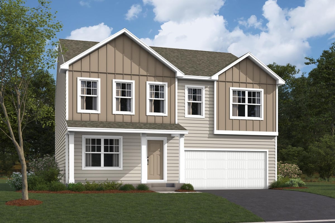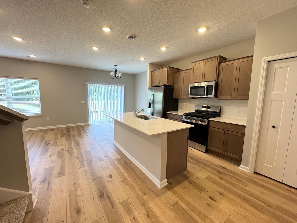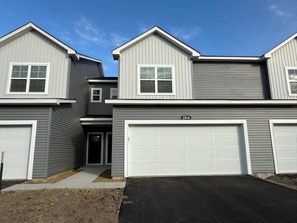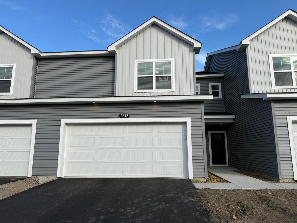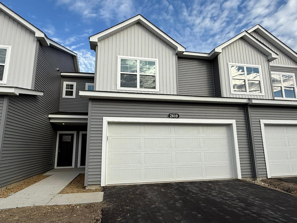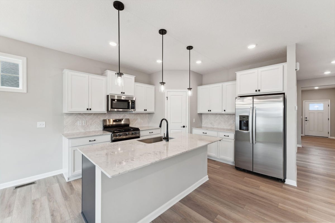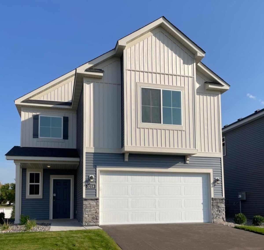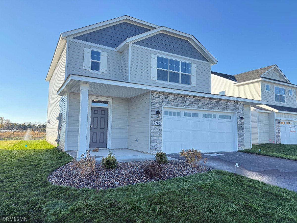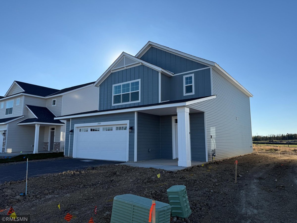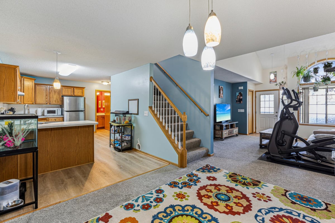Listing Details
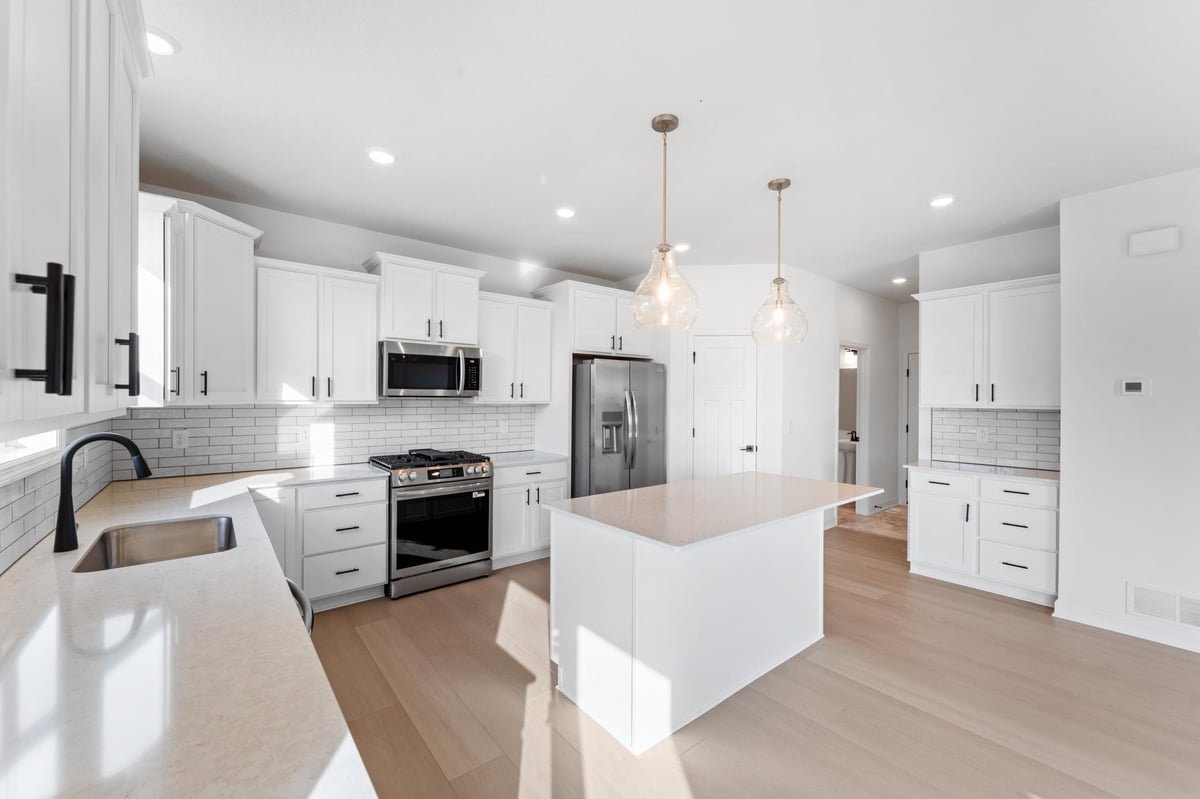
Listing Courtesy of Lennar Sales Corp
This home will be completed and move-in ready in December! This thoughtfully designed home features a standout kitchen with a spacious walk-in pantry. The open-concept great room includes a cozy electric fireplace--ideal for relaxing or entertaining. A flex room with gorgeous French doors offers an extra room for a playroom or home office. Upstairs, you'll find four generously sized bedrooms and two linen closets, offering plenty of space and storage. The exterior includes full front yard landscaping with sod, irrigation, and trees--all included in the price. Located in the desirable Hunter Hills community in Otsego, this home offers large, private homesites and scenic walking paths with no HOA restrictions. Enjoy peaceful living with convenient access to nearby amenities. Ask how to qualify for savings up to $10,000 with use of Seller's Preferred Lender.
County: Wright
Community Name: Anton Village
Latitude: 45.2222734905
Longitude: -93.6853483251
Subdivision/Development: Anton Village
Directions: From I-94 W toward St Cloud, take exit 202-201 for County Rd 19, turn left onto Labeaux Ave NE, turn right onto Jason Ave NE, turn left onto Jameson Ave NE. Continue south on Jameson past the STMA High School. Look for 49th Street NE and turn left. Model home will be on the left hand side.
Number of Full Bathrooms: 2
1/2 Baths: 1
Other Bathrooms Description: Full Primary, Private Primary, Main Floor 1/2 Bath, Upper Level Full Bath
Has Dining Room: Yes
Dining Room Description: Eat In Kitchen, Informal Dining Room
Has Family Room: Yes
Kitchen Dimensions: 12x16
Bedroom 1 Dimensions: 14x17
Bedroom 2 Dimensions: 10x11
Bedroom 3 Dimensions: 11x12
Bedroom 4 Dimensions: 11x10
Has Fireplace: Yes
Number of Fireplaces: 1
Fireplace Description: Family Room, Gas, Stone
Heating: Forced Air
Heating Fuel: Natural Gas
Cooling: Central Air
Appliances: Air-To-Air Exchanger, Dishwasher, Disposal, Humidifier, Microwave, Range, Refrigerator, Tankless Water Heater
Basement Description: Daylight/Lookout Windows, Unfinished
Has Basement: Yes
Total Number of Units: 0
Accessibility: None
Stories: Two
Is New Construction: Yes
Construction: Vinyl Siding
Roof: Age 8 Years or Less, Asphalt, Pitched
Water Source: City Water/Connected
Septic or Sewer: City Sewer/Connected
Water: City Water/Connected
Electric: Circuit Breakers, 200+ Amp Service
Parking Description: Attached Garage, Asphalt, Garage Door Opener
Has Garage: Yes
Garage Spaces: 3
Lot Description: Sod Included in Price
Lot Size in Acres: 0.2
Lot Size in Sq. Ft.: 8,712
Lot Dimensions: TBD
Zoning: Residential-Single Family
High School District: St. Michael-Albertville
School District Phone: 763-497-3180
Property Type: SFR
Property SubType: Single Family Residence
Year Built: 2025
Status: Active
Unit Features: French Doors, Kitchen Center Island, Kitchen Window, Primary Bedroom Walk-In Closet, Paneled Doors, Washer/Dryer Hookup
HOA Fee: $154
HOA Frequency: Quarterly
Tax Year: 2025
Tax Amount (Annual): $0


