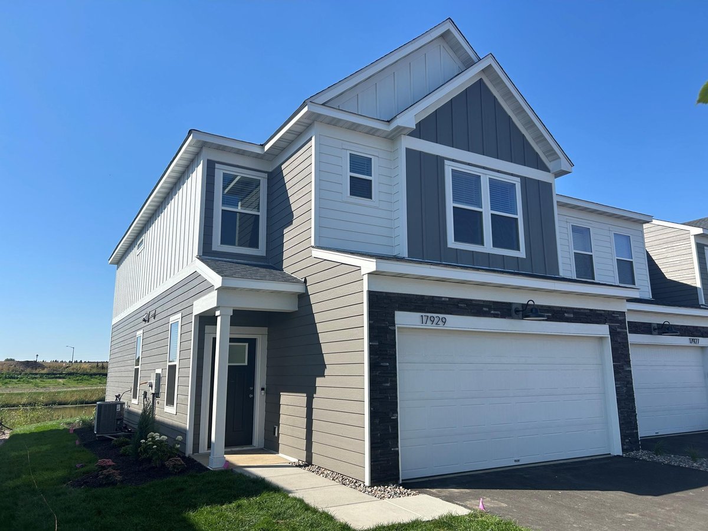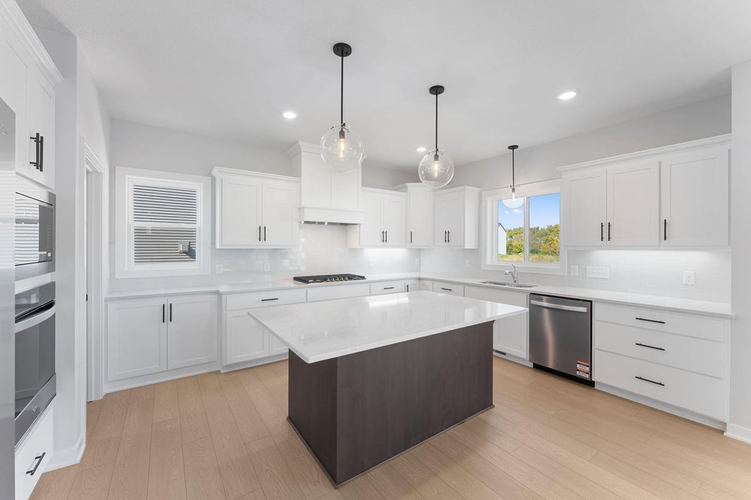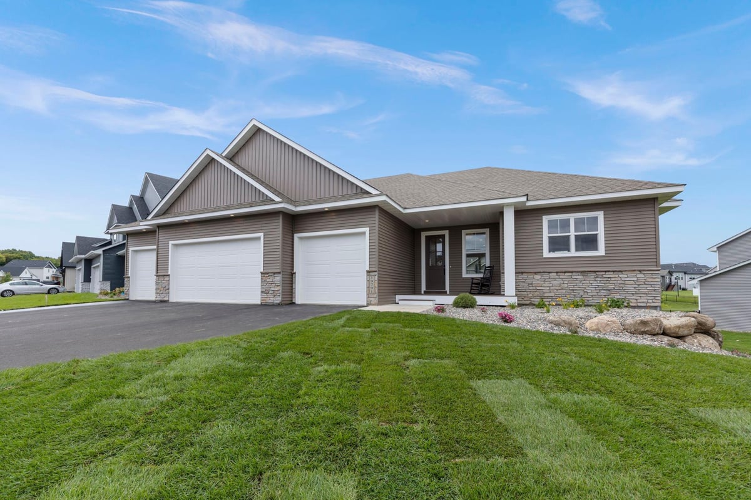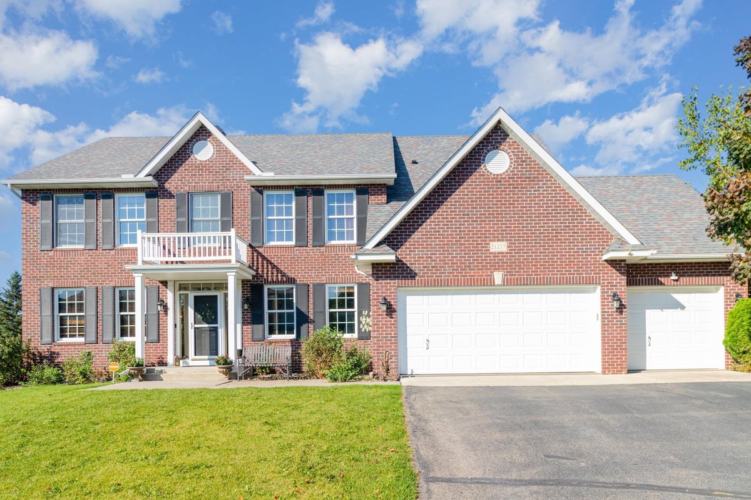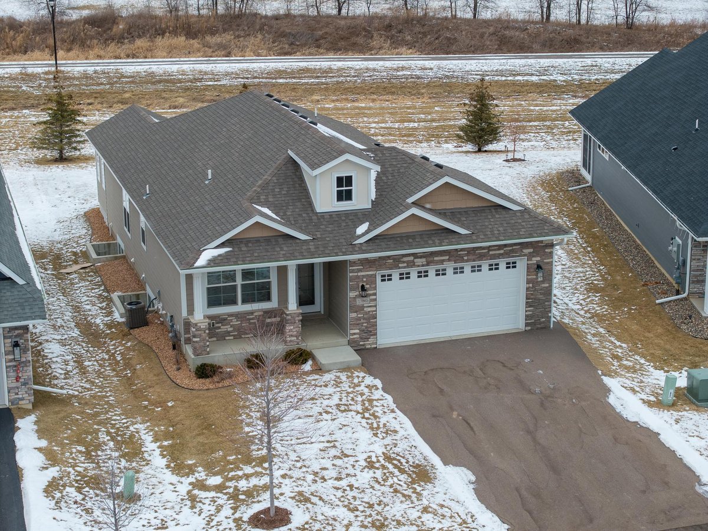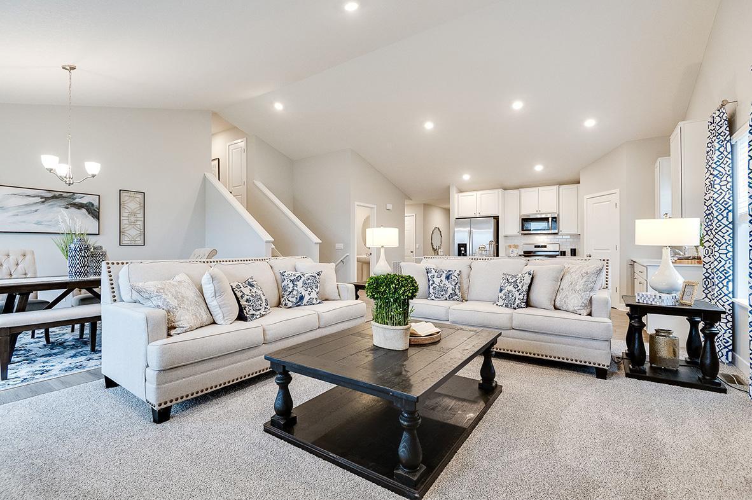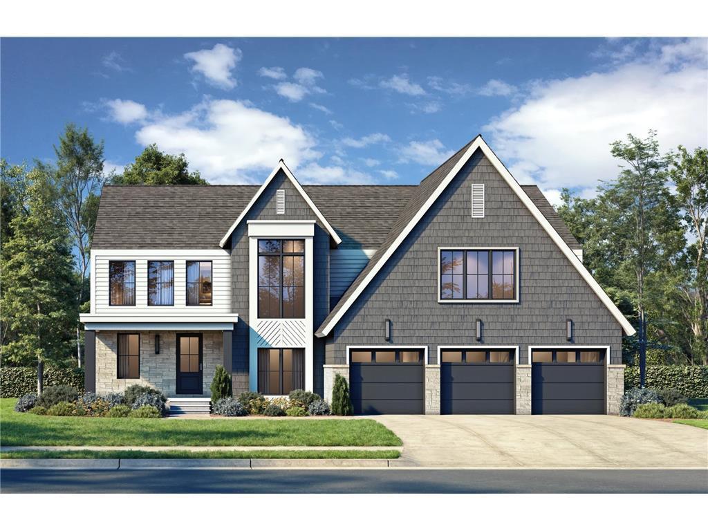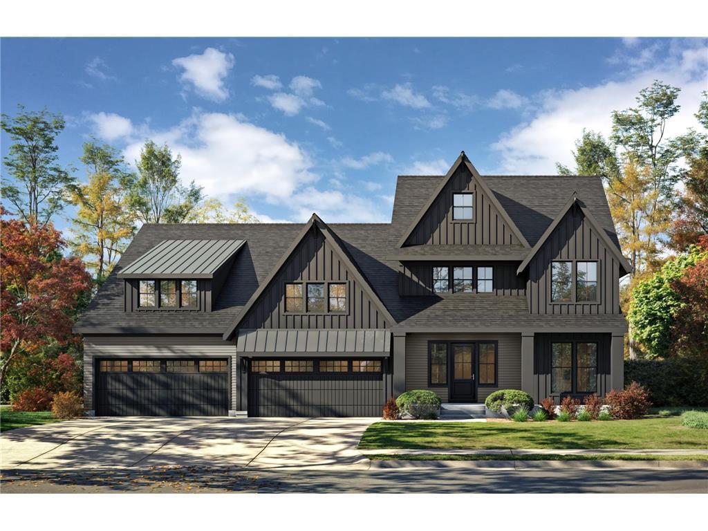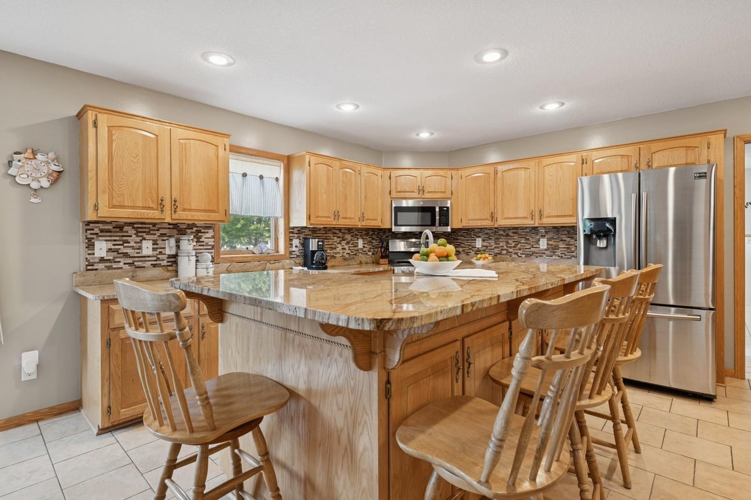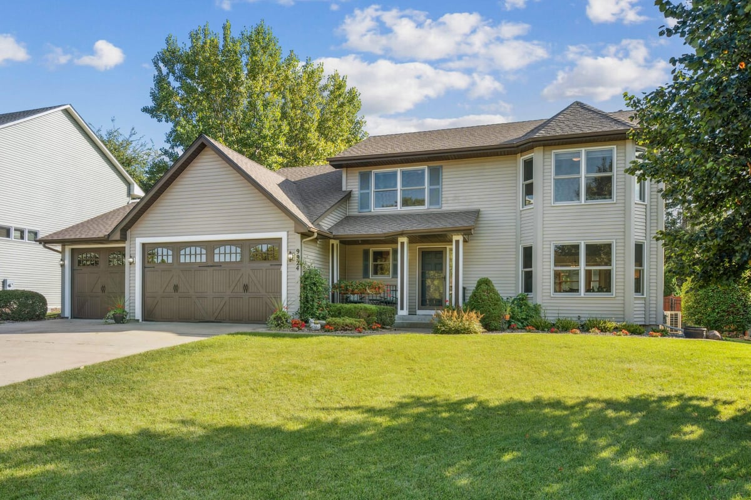Listing Details
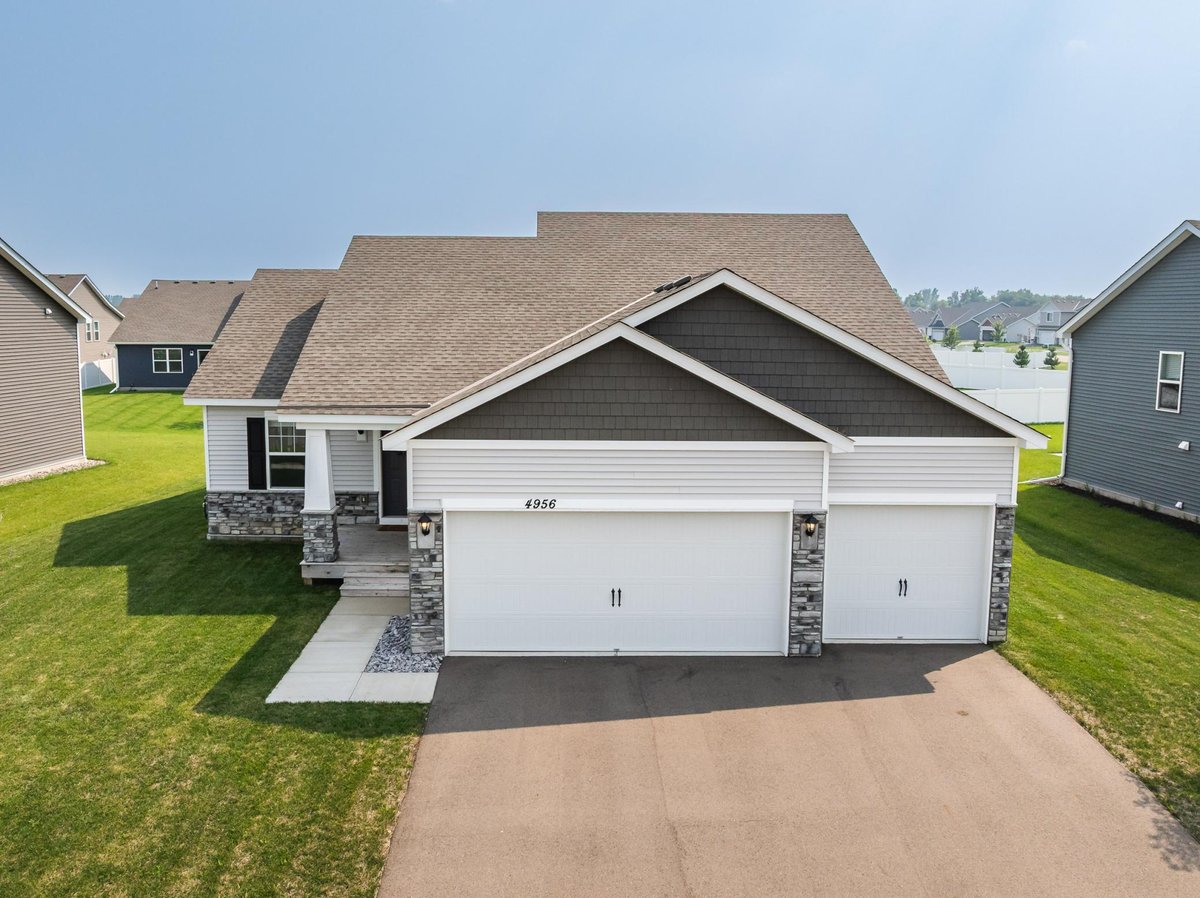
Listing Courtesy of Compass
Skip the wait to build--this two-year-old home has the modern finishes and thoughtful upgrades you want, without the punch lists, settling cracks, or nearby construction. Located in a vibrant community with resort-style amenities for just $61/month ($244 quarterly), enjoy a heated outdoor pool, fitness center, yoga studio, kid's library, pickleball/tennis and basketball courts, bocce ball, a screened porch, and a clubhouse with locker rooms. Inside, vaulted ceilings and large windows bring natural light into the open main floor. The kitchen, dining, and living spaces connect effortlessly, with a gas fireplace creating a cozy focal point. The kitchen includes upgraded appliances and a gas range. Upstairs, you'll find three bedrooms, a full bath, and a private primary suite with a walk-in closet and its own ensuite. The lower level includes a large family room with lookout windows, a fourth bedroom, another full bath, and a massive crawl space for storage. Don't miss the upgraded washer/dryer and tankless water heater. Landscaping is in, window treatments are up, and the home is completely move-in ready. Just unpack and enjoy. City of Lakeville working to expand their current trail system, see supplements for more info.
County: Dakota
Latitude: 44.699143
Longitude: -93.165738
Subdivision/Development: Brookshire
Directions: From Pilot Knob Road - east on 173rd St W - home on left
3/4 Baths: 1
Number of Full Bathrooms: 2
1/2 Baths: 1
Other Bathrooms Description: 3/4 Primary, Full Basement, Private Primary, Main Floor 1/2 Bath, Upper Level Full Bath
Has Dining Room: Yes
Dining Room Description: Eat In Kitchen, Informal Dining Room, Living/Dining Room
Has Family Room: Yes
Amenities: Tennis Court(s)
Living Room Dimensions: 13x18
Kitchen Dimensions: 10x15
Bedroom 1 Dimensions: 15x15
Bedroom 2 Dimensions: 12x14
Bedroom 3 Dimensions: 10x14
Bedroom 4 Dimensions: 15x11
Has Fireplace: Yes
Number of Fireplaces: 1
Fireplace Description: Electric, Living Room
Heating: Forced Air
Heating Fuel: Natural Gas
Cooling: Central Air
Appliances: Air-To-Air Exchanger, Dishwasher, Disposal, Dryer, Humidifier, Gas Water Heater, Microwave, Range, Refrigerator, Stainless Steel Appliances, Tankless Water Heater, Washer, Water Softener Owned
Basement Description: Crawl Space, Daylight/Lookout Windows, Drain Tiled, Finished, Concrete, Partially Finished, Sump Pump
Has Basement: Yes
Total Number of Units: 0
Accessibility: None
Stories: Three Level Split
Construction: Brick/Stone, Shake Siding, Vinyl Siding
Roof: Age 8 Years or Less, Asphalt
Water Source: City Water/Connected
Septic or Sewer: City Sewer/Connected
Water: City Water/Connected
Electric: Circuit Breakers, 200+ Amp Service
Parking Description: Attached Garage, Asphalt, Garage Door Opener
Has Garage: Yes
Garage Spaces: 3
Fencing: None
Has a Pool: Yes
Pool Description: Shared
Lot Description: Underground Utilities
Lot Size in Acres: 0.24
Lot Size in Sq. Ft.: 10,280
Lot Dimensions: 67x141x82x137
Zoning: Residential-Single Family
Road Frontage: Curbs, Paved Streets, Sidewalks, Street Lights
High School District: Farmington
School District Phone: 651-463-5000
Property Type: SFR
Property SubType: Single Family Residence
Year Built: 2023
Status: Active
Unit Features: Kitchen Window, Primary Bedroom Walk-In Closet, Porch, In-Ground Sprinkler, Vaulted Ceiling(s), Washer/Dryer Hookup
HOA Fee: $244
HOA Frequency: Quarterly
Restrictions: Mandatory Owners Assoc
Tax Year: 2025
Tax Amount (Annual): $5,020












































