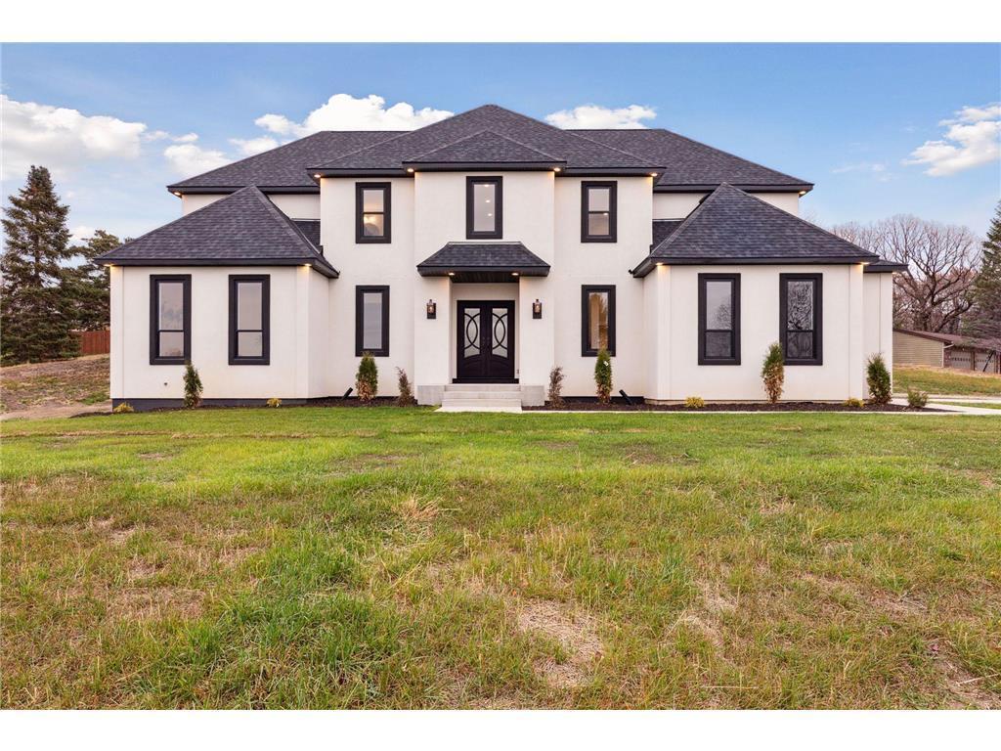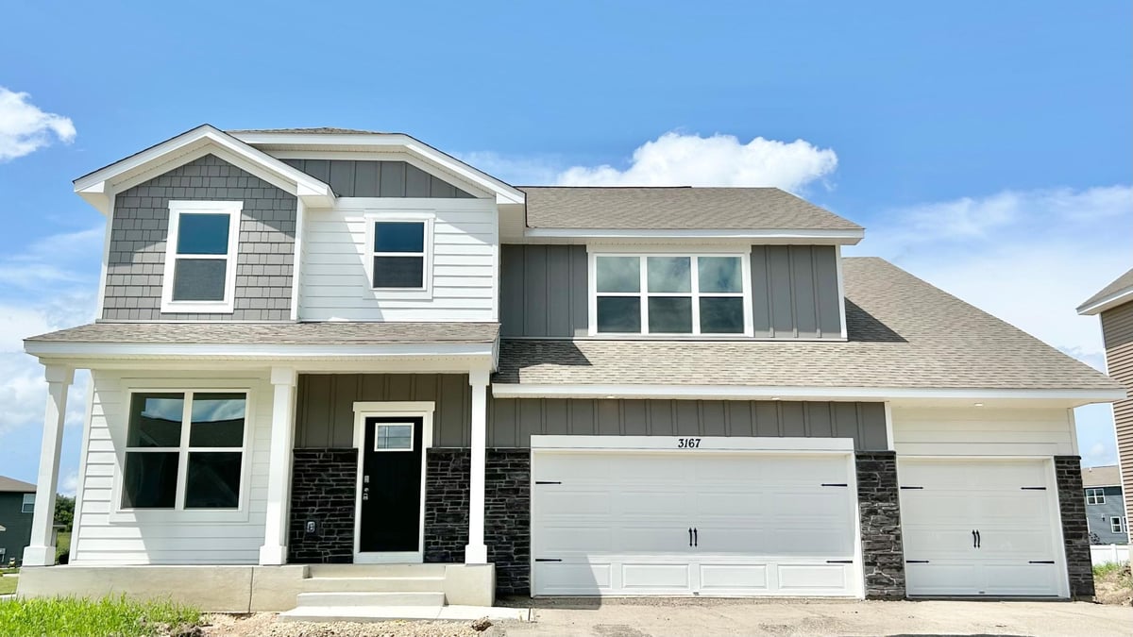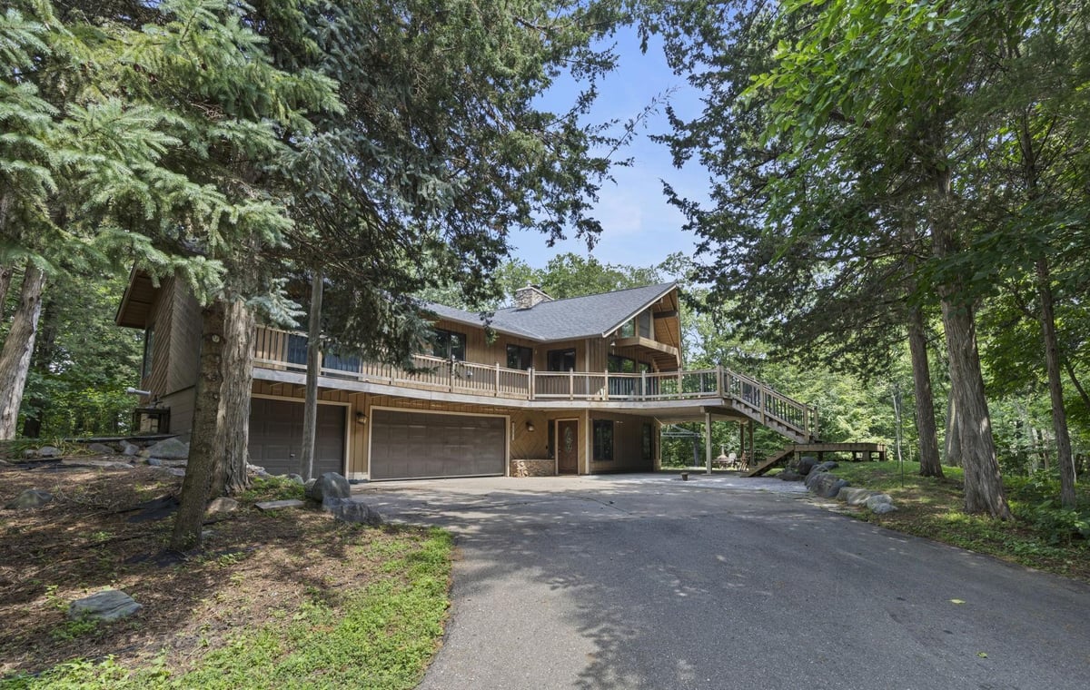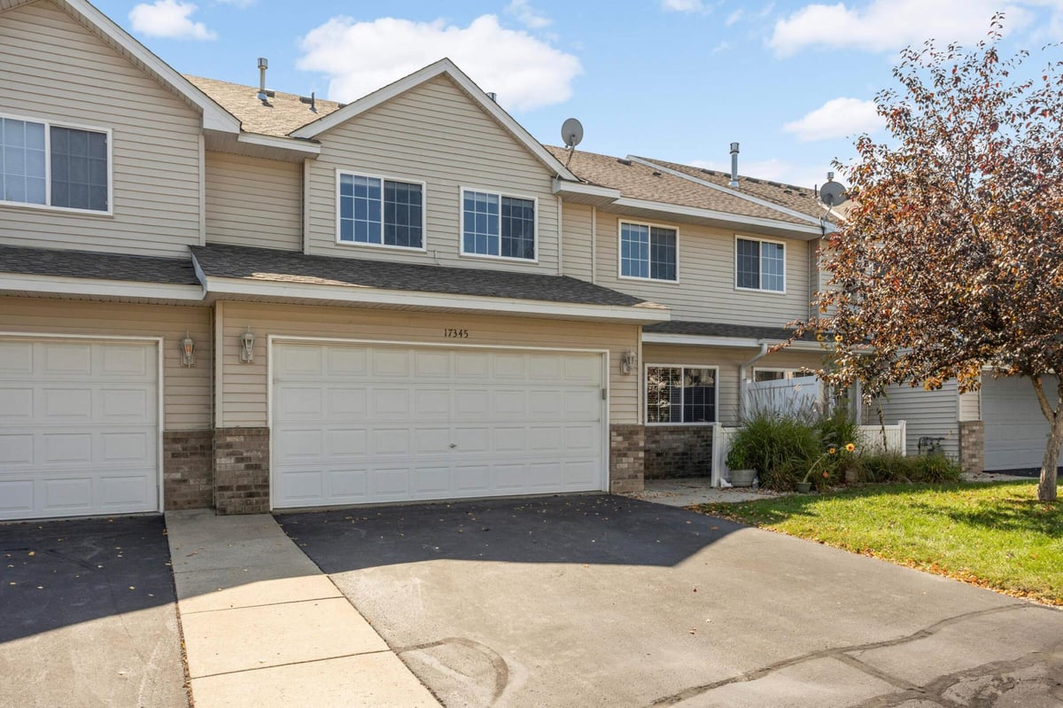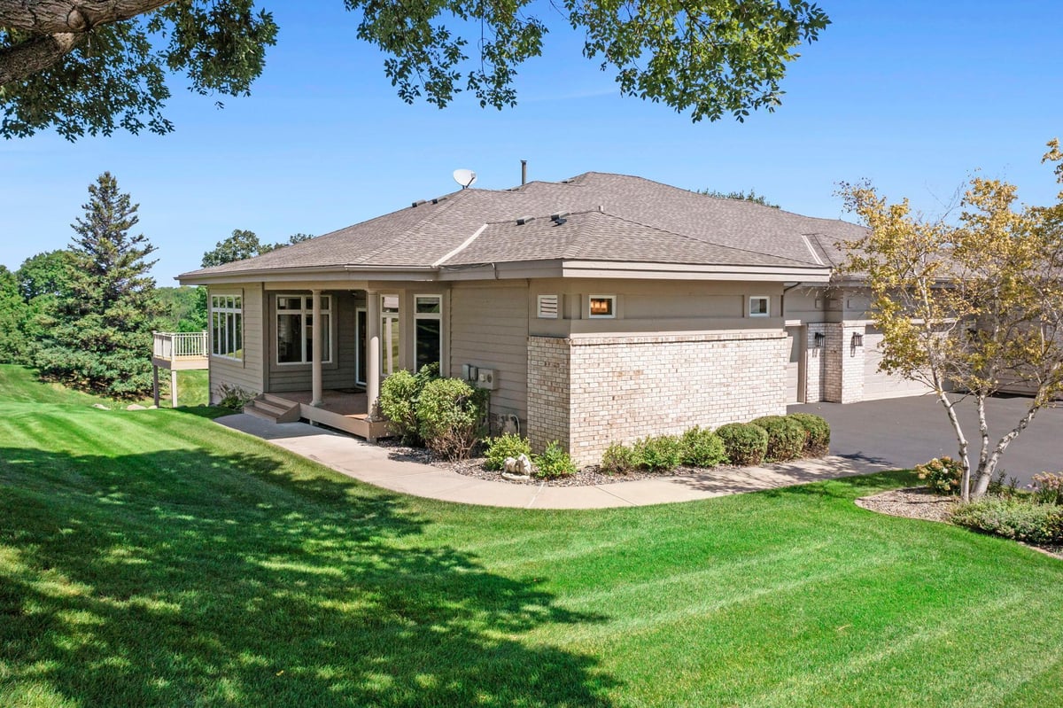Listing Details
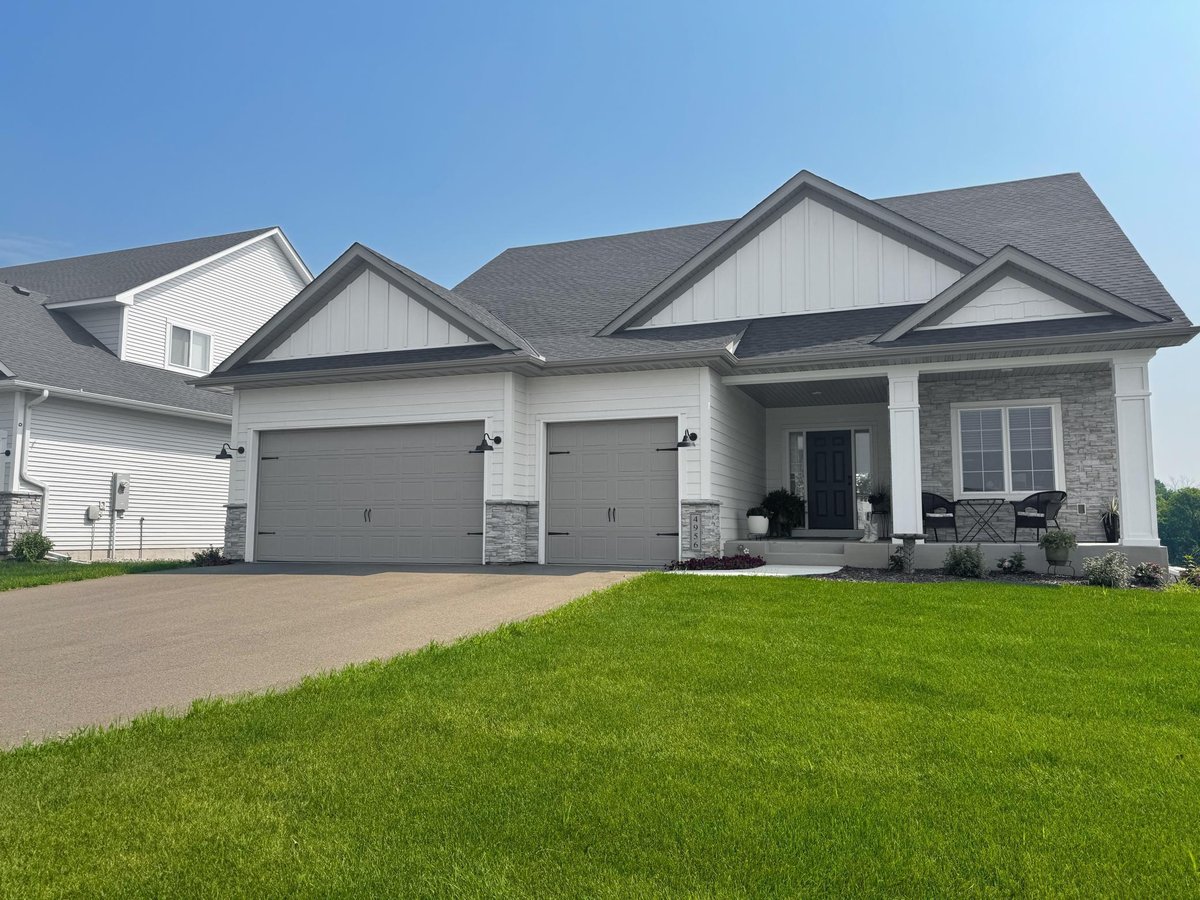
Listing Courtesy of Ryan Real Estate Co.
Enjoy one level living in this stunning Rambler home! From the front porch to the back, you will surely be amazed. This home is very open and spacious, the gourmet kitchen is complete with an oversized center island, upgraded stainless steel appliances, walk-in pantry and coffee bar and Quartz countertops. The Great Room is full of light with floor-to-ceiling windows, a gas fireplace surrounded by built-in cabinetry and floating shelves. Just past the dining room you can step out into the screened in porch which is perfect for relaxing and unwinding. The Primary bedroom features and ensuite with a separate tub, snail shower, double sinks, water closet and walk-in closet. The laundry room is conveniently located just outside the Primary bedroom, making laundry time a breeze. Going down the open staircase you will be impressed by the huge family room and two additional huge bedrooms separated by a second full bathroom and yet another stunning gas fireplace! The lower-level walkout leads into the backyard with numerous mature trees, a great place to entertain. Three car garage, grill deck with gas line, mudroom lockers, laminate plank flooring, taller ceilings, paneled doors, tile floors and much more!
County: Scott
Latitude: 44.696064
Longitude: -93.419622
Subdivision/Development: Parkwood Estates
Directions: Eagle Creek Ave SE to Fish Point Rd., South to Bennett Street SE, right to home on the right or Mushtown Rd., to Fish Point Rd., North to Bennett Street SE, left to home on right.
All Living Facilities on One Level: Yes
Number of Full Bathrooms: 2
1/2 Baths: 1
Other Bathrooms Description: Double Sink, Bathroom Ensuite, Full Primary, Full Basement, Private Primary, Main Floor 1/2 Bath, Separate Tub & Shower, Walk-In Shower Stall
Has Dining Room: Yes
Dining Room Description: Kitchen/Dining Room
Has Family Room: Yes
Kitchen Dimensions: 14x13
Bedroom 1 Dimensions: 15x14
Bedroom 2 Dimensions: 16.6x12
Bedroom 3 Dimensions: 14.6x11.6
Has Fireplace: Yes
Number of Fireplaces: 2
Fireplace Description: Family Room, Gas, Living Room
Heating: Forced Air, Fireplace(s)
Heating Fuel: Natural Gas
Cooling: Central Air
Appliances: Air-To-Air Exchanger, Cooktop, Dishwasher, Disposal, Double Oven, Dryer, Exhaust Fan, Humidifier, Gas Water Heater, Microwave, Refrigerator, Stainless Steel Appliances, Washer, Water Softener Owned
Basement Description: Daylight/Lookout Windows, Drain Tiled, Finished, Full, Concrete, Storage Space, Sump Pump, Walkout
Has Basement: Yes
Total Number of Units: 0
Accessibility: None
Stories: One
Construction: Brick/Stone, Engineered Wood, Vinyl Siding
Roof: Age 8 Years or Less, Architectural Shingle, Pitched
Water Source: City Water/Connected
Septic or Sewer: City Sewer/Connected
Water: City Water/Connected
Parking Description: Attached Garage
Has Garage: Yes
Garage Spaces: 3
Fencing: None
Pool Description: None
Lot Description: Corner Lot, Sod Included in Price, Many Trees
Lot Size in Acres: 0.36
Lot Size in Sq. Ft.: 15,681
Lot Dimensions: 91x236x48x22x183
Zoning: Residential-Single Family
Road Frontage: City Street, Curbs, Paved Streets
High School District: Prior Lake-Savage Area Schools
School District Phone: 952-226-0000
Property Type: SFR
Property SubType: Single Family Residence
Year Built: 2023
Status: Active
Unit Features: Ceiling Fan(s), Deck, Hardwood Floors, Kitchen Center Island, Kitchen Window, Primary Bedroom Walk-In Closet, Main Floor Primary Bedroom, Natural Woodwork, Paneled Doors, Porch, In-Ground Sprinkler, Tile Floors, Vaulted Ceiling(s), Washer/Dryer Hookup
Tax Year: 2025
Tax Amount (Annual): $6,916



































