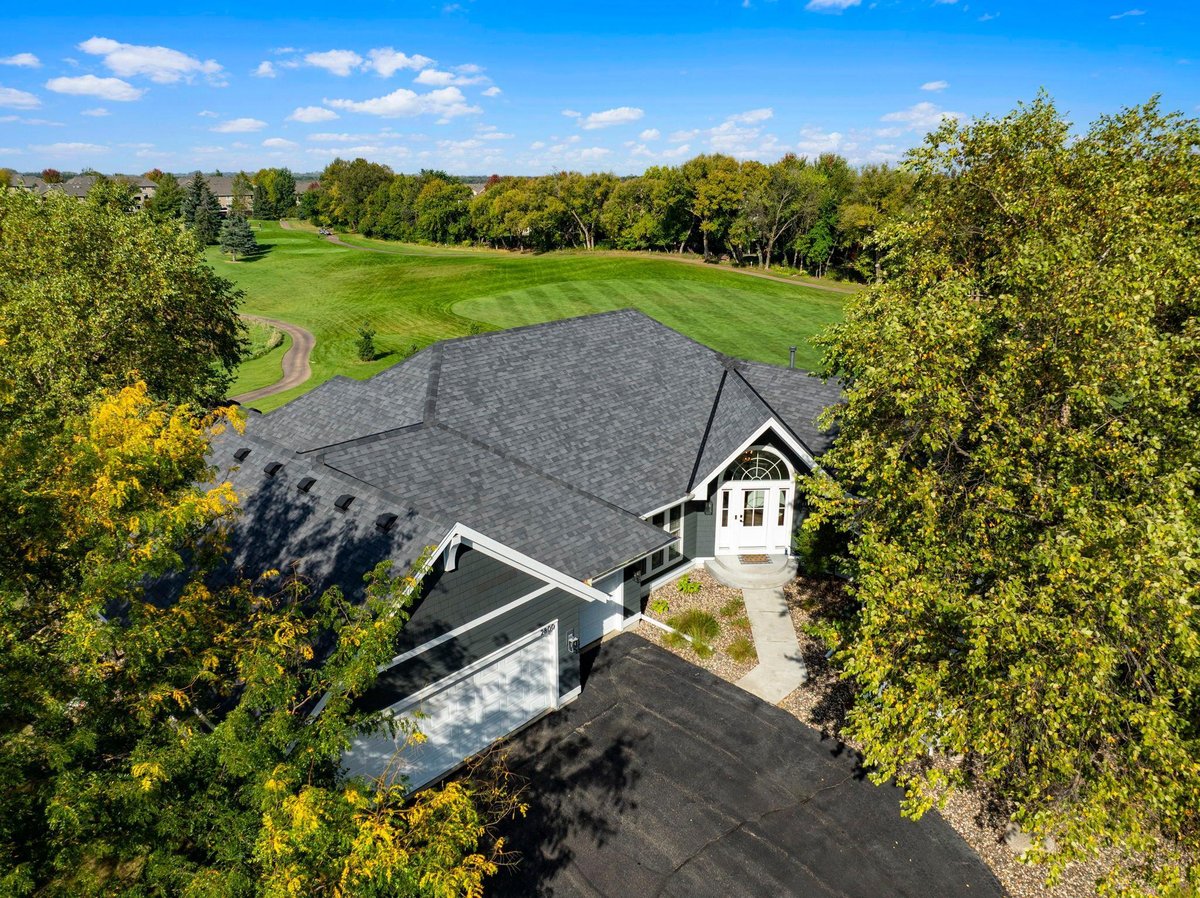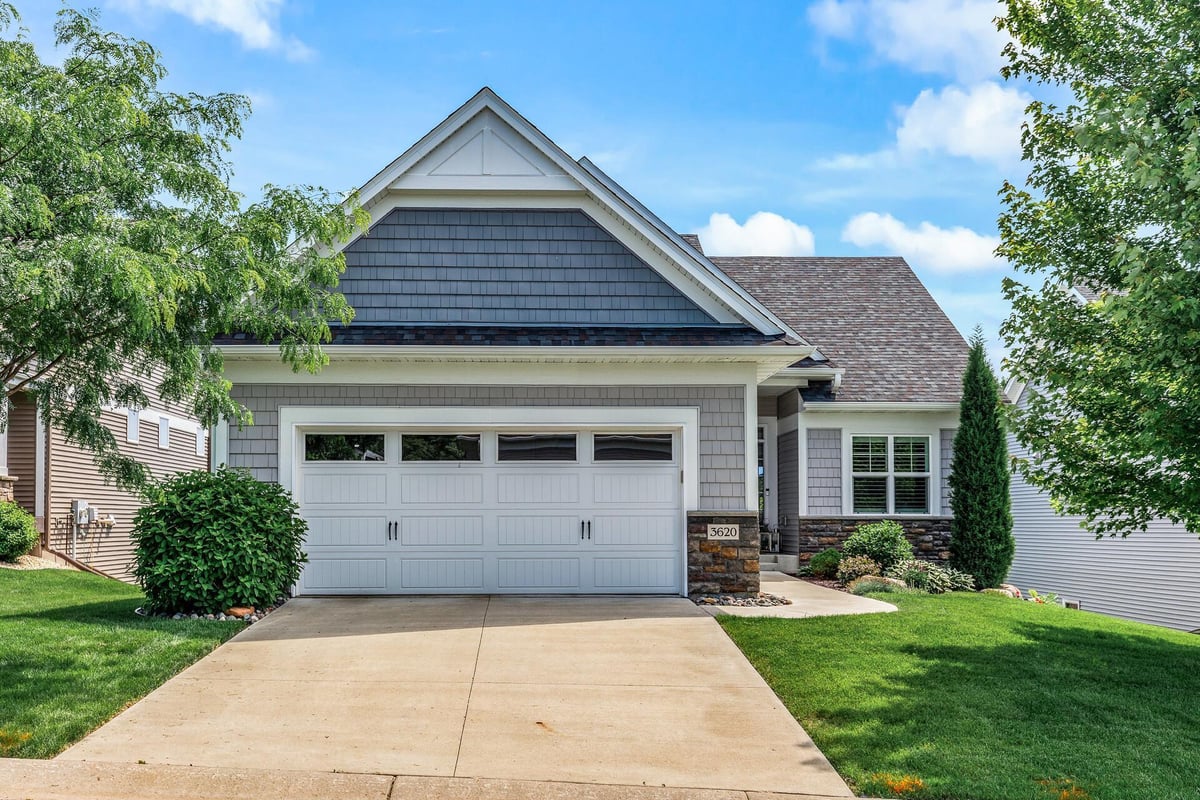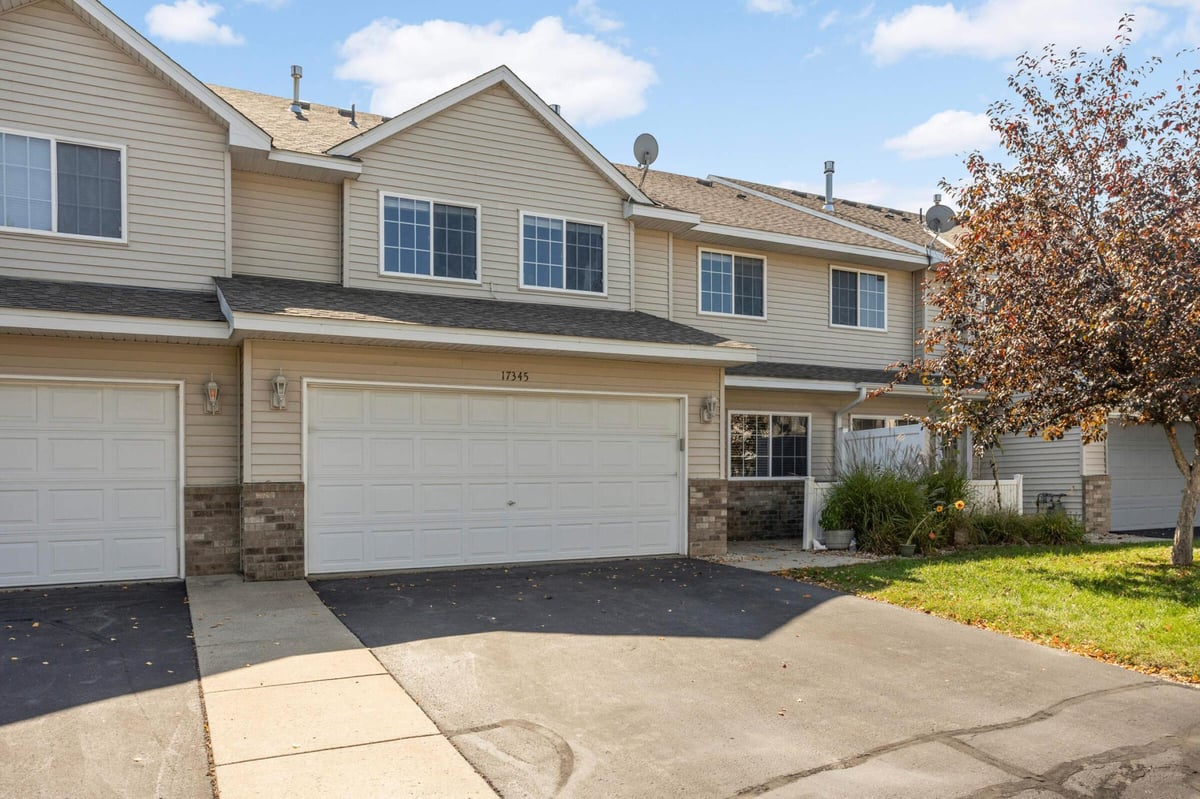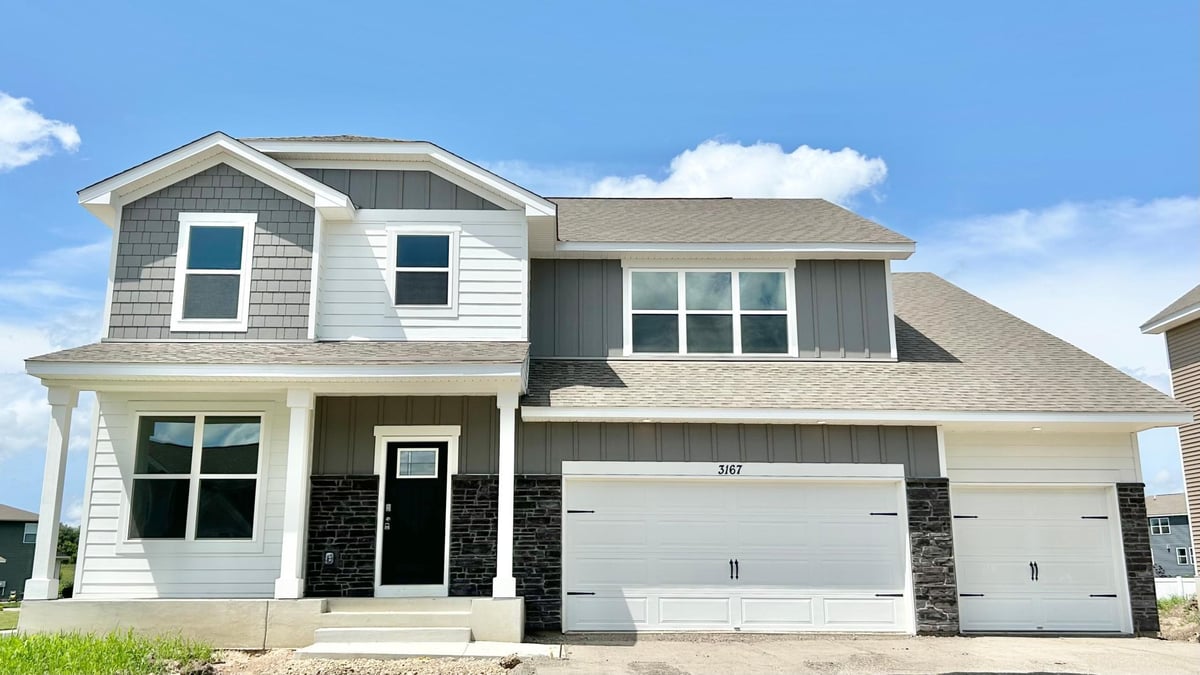Listing Details
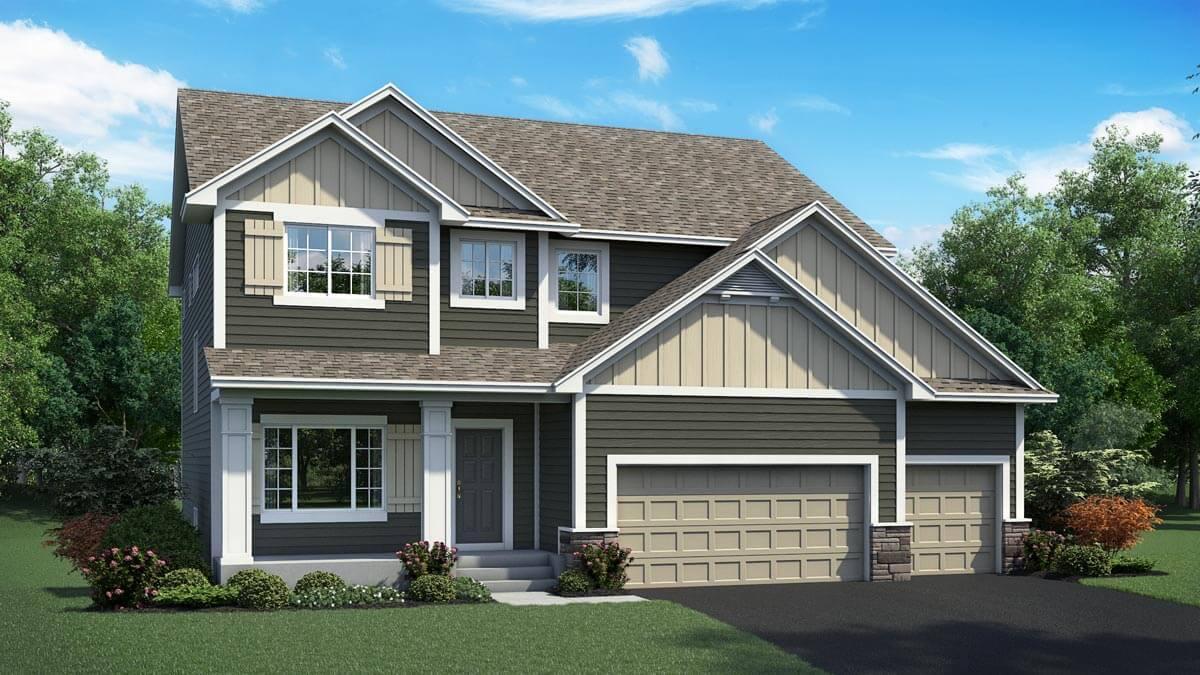
Listing Courtesy of Ryan Real Estate Co.
4.99% financing available on this Quick Move-in home! Program details available upon request. Home is complete and available for sale. Other models, plans, homesites and Quick Move-in homes may be available. Welcome to the Madison XL Model by OneTenTen Homes, a traditional two-story tailored for modern living. This sought-after design offers expansive main-level spaces, including a private office and a spacious great room. The gourmet kitchen features a 36" gas cooktop, a vented wood hood, and built-in oven and microwave, perfect for culinary enthusiasts. Upstairs, an open loft and four generous bedrooms await, including a luxurious primary suite with a large walk-in shower. The finished lower level provides a versatile recreation room, an additional bedroom, and a 3/4 bathroom. Oversized windows flood the home with natural light, while locally crafted custom cabinets with quartz countertops add a touch of elegance and functionality throughout.
County: Scott
Community Name: Parkwood Estates
Latitude: 44.6956868928
Longitude: -93.4195900153
Subdivision/Development: Parkwood Estates
Directions: Eagle Creek Ave SE to Fish Point Rd., South to Kyla Way SE, left (South) to home on the left or Mushtown Rd., to Fish Point Rd., North to Kyla Way SE, right (South) to home on the left.
3/4 Baths: 2
Number of Full Bathrooms: 1
1/2 Baths: 1
Other Bathrooms Description: 3/4 Basement, 3/4 Primary, Double Sink, Bathroom Ensuite, Private Primary, Main Floor 1/2 Bath, Upper Level Full Bath, Walk-In Shower Stall
Has Dining Room: Yes
Dining Room Description: Eat In Kitchen, Informal Dining Room, Kitchen/Dining Room
Has Family Room: Yes
Living Room Dimensions: 17 x 17
Kitchen Dimensions: 18 x 14
Bedroom 1 Dimensions: 17 x 14
Bedroom 2 Dimensions: 13 x 14
Bedroom 3 Dimensions: 12 x 11
Bedroom 4 Dimensions: 13 x 11
Has Fireplace: Yes
Number of Fireplaces: 1
Fireplace Description: Gas, Living Room, Stone
Heating: Forced Air
Heating Fuel: Natural Gas
Cooling: Central Air
Appliances: Air-To-Air Exchanger, Cooktop, Dishwasher, Disposal, Exhaust Fan, Humidifier, Gas Water Heater, Microwave, Refrigerator, Stainless Steel Appliances, Wall Oven
Basement Description: Drain Tiled, Finished, Full, Concrete, Sump Pump, Walkout
Has Basement: Yes
Total Number of Units: 0
Accessibility: None
Stories: Two
Is New Construction: Yes
Construction: Brick/Stone, Fiber Board, Vinyl Siding
Roof: Age 8 Years or Less, Asphalt, Pitched
Water Source: City Water/Connected
Septic or Sewer: City Sewer/Connected
Water: City Water/Connected
Electric: 200+ Amp Service
Parking Description: Attached Garage, Asphalt
Has Garage: Yes
Garage Spaces: 3
Fencing: None
Pool Description: None
Lot Description: Underground Utilities
Lot Size in Acres: 0.95
Lot Size in Sq. Ft.: 41,382
Lot Dimensions: 77x352x125x291x245
Zoning: Residential-Single Family
Road Frontage: City Street, Curbs, Paved Streets, Sidewalks, Street L
High School District: Prior Lake-Savage Area Schools
School District Phone: 952-226-0000
Property Type: SFR
Property SubType: Single Family Residence
Year Built: 2025
Status: Active
Unit Features: Ceiling Fan(s), French Doors, Hardwood Floors, Kitchen Center Island, Kitchen Window, Primary Bedroom Walk-In Closet, Natural Woodwork, Paneled Doors, Porch, Tile Floors, Vaulted Ceiling(s), Washer/Dryer Hookup, Walk-In Closet
Tax Year: 2025
Tax Amount (Annual): $2,176































