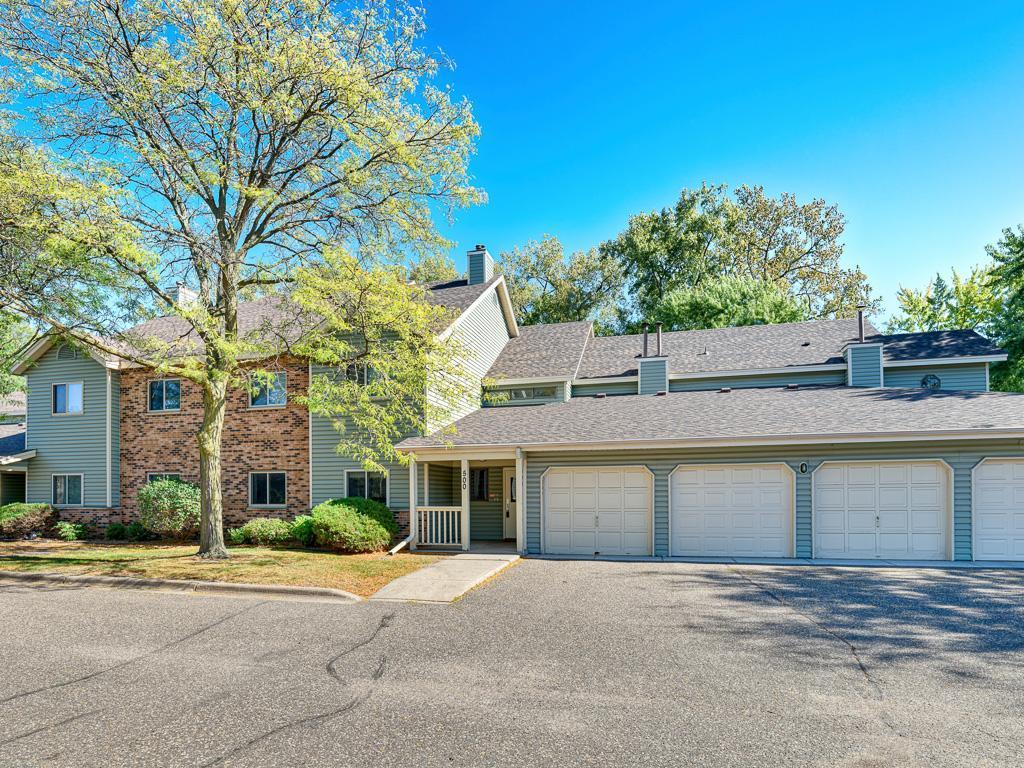Listing Details

Listing Courtesy of Edina Realty, Inc.
Enjoy easy main-level living in this well-maintained manor home! The fresh new carpet creates a bright & comfortable feel upon entering. The open layout features a spacious living room, dining room and kitchen that leads to your own private back patio -- perfect for outdoor dining or your morning cup of coffee. The kitchen offers plenty of storage and work space and there is even room for your dining room table and hutch! Unique to this unit, there is a private half-bath in the owner's bedroom. With an attached garage, no stairs and your own laundry, this home offers both comfort and convenience in one inviting package.
County: Ramsey
Neighborhood: Dayton's Bluff
Latitude: 44.956077
Longitude: -93.040797
Subdivision/Development: Condo 246 Carr Crossing Two
Directions: 94 to Hwy 61 -- North to Etna - right into parking lot
All Living Facilities on One Level: Yes
Number of Full Bathrooms: 1
1/2 Baths: 1
Other Bathrooms Description: 1/2 Primary, Main Floor Full Bath
Has Dining Room: Yes
Dining Room Description: Separate/Formal Dining Room
Amenities: Security
Living Room Dimensions: 18x13
Kitchen Dimensions: 16x10
Bedroom 1 Dimensions: 14x12
Bedroom 2 Dimensions: 12x11
Has Fireplace: No
Number of Fireplaces: 0
Heating: Forced Air
Heating Fuel: Natural Gas
Cooling: Central Air
Appliances: Chandelier, Dishwasher, Disposal, Dryer, Exhaust Fan, Gas Water Heater, Microwave, Range, Refrigerator, Washer
Basement Description: None
Total Number of Units: 0
Accessibility: Grab Bars In Bathroom, No Stairs External, No Stairs
Stories: One
Construction: Brick/Stone, Vinyl Siding
Water Source: City Water/Connected
Septic or Sewer: City Sewer/Connected
Water: City Water/Connected
Parking Description: Attached Garage, Asphalt, Electric, Finished Garage, Garage Door Opener, Guest Parking, Secured
Has Garage: Yes
Garage Spaces: 1
Pool Description: None
Lot Description: Public Transit (w/in 6 blks)
Lot Size in Acres: 2.91
Lot Size in Sq. Ft.: 126,803
Lot Dimensions: common
Zoning: Residential-Single Family
High School District: St. Paul
School District Phone: 651-767-8100
Property Type: SFR
Property SubType: Manor/Village
Year Built: 1985
Status: Active
Unit Features: Ceiling Fan(s), Kitchen Window, Primary Bedroom Walk-In Closet, Main Floor Primary Bedroom, Patio, Washer/Dryer Hookup
HOA Fee: $276
HOA Frequency: Monthly
Restrictions: Mandatory Owners Assoc, Pets - Cats Allowed, Pets - Dogs Allowed, Pets - Number Limit, Pets - Weight/Height Limit, Rental Restriction
Tax Year: 2025
Tax Amount (Annual): $2,039















































