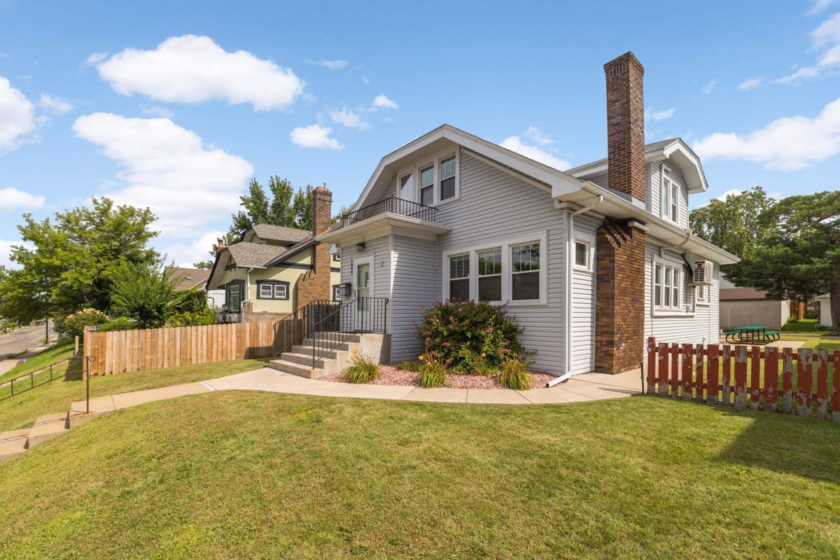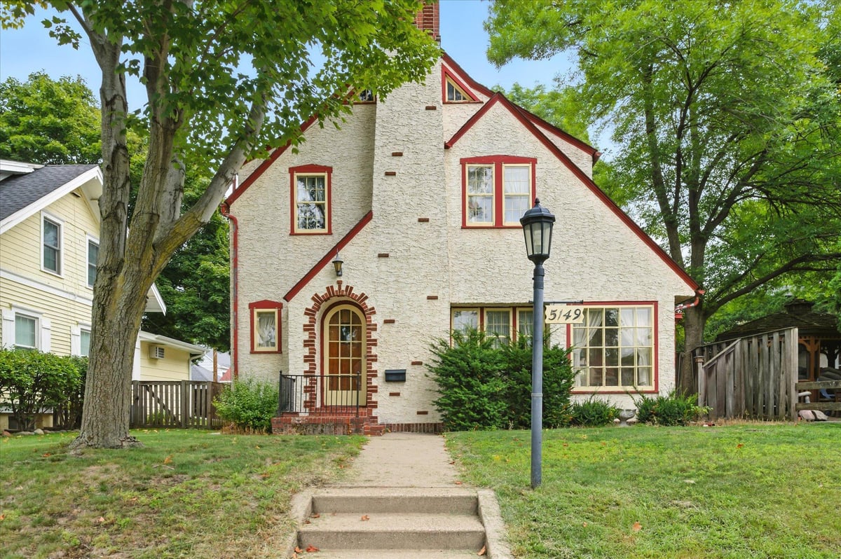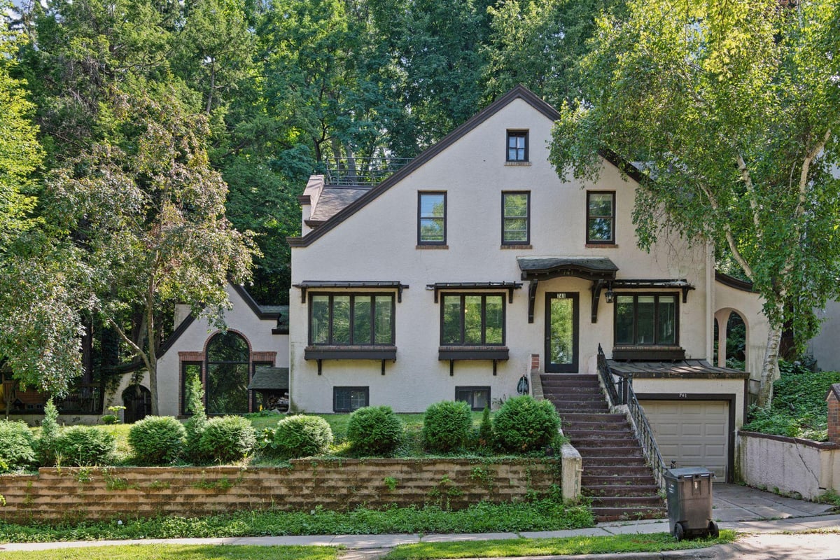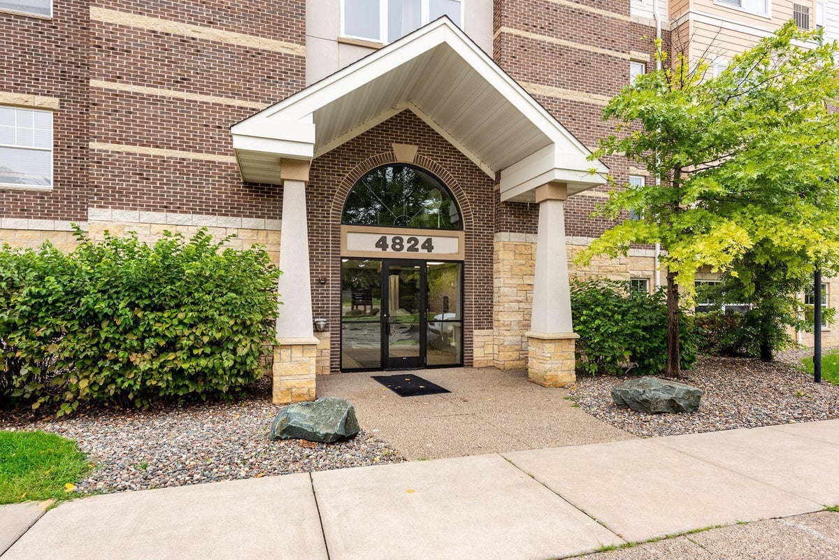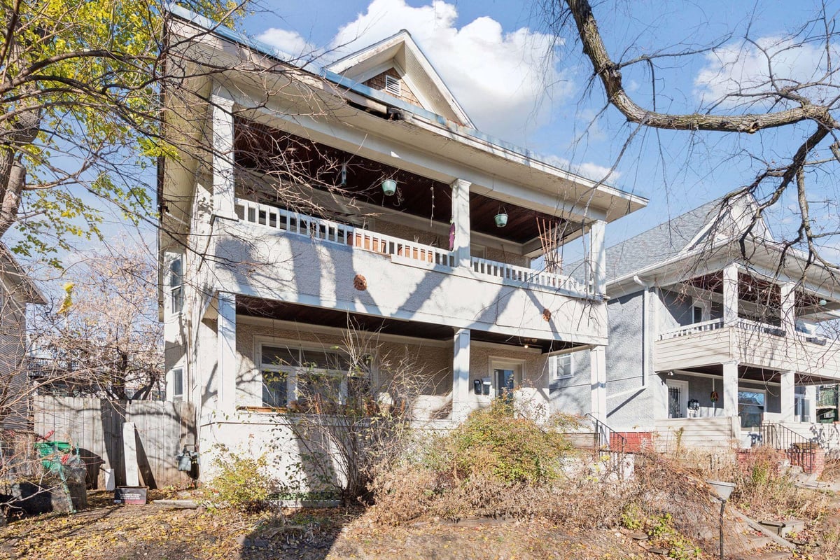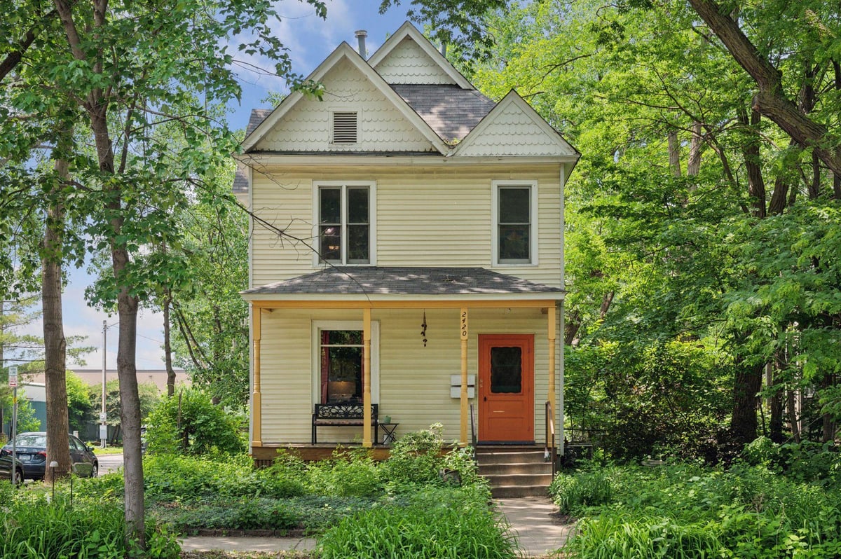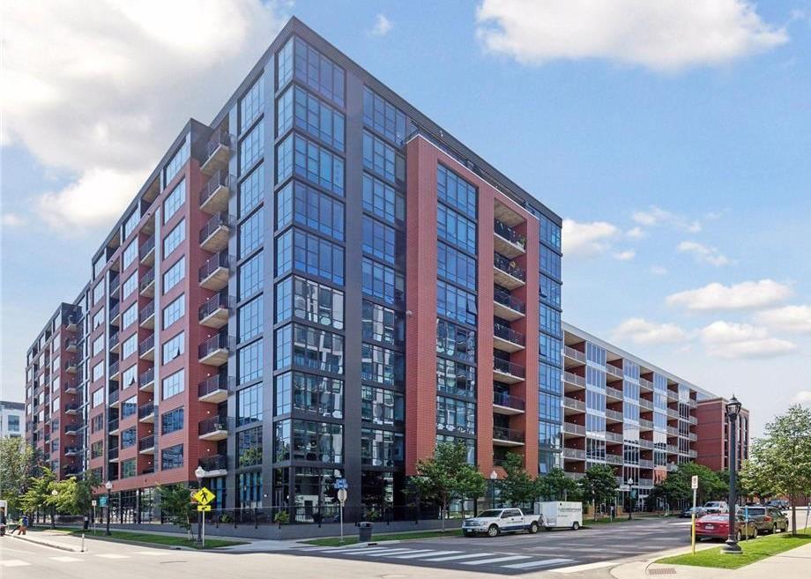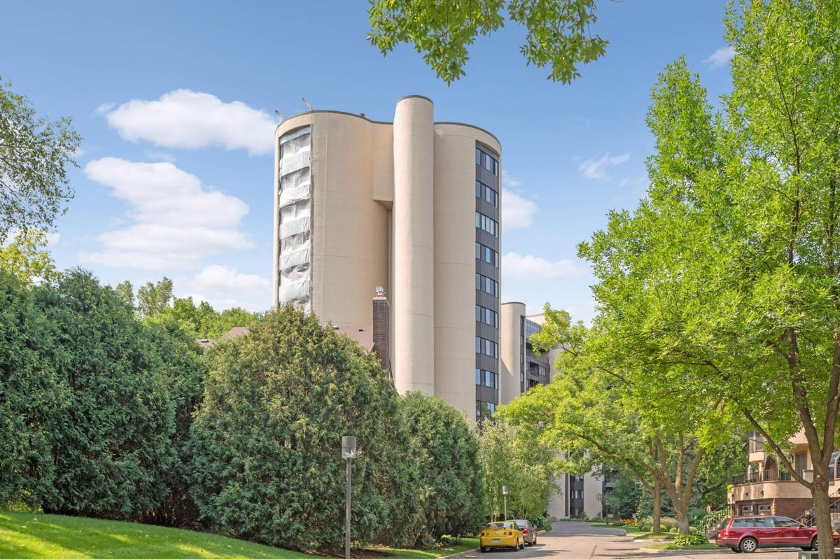Listing Details
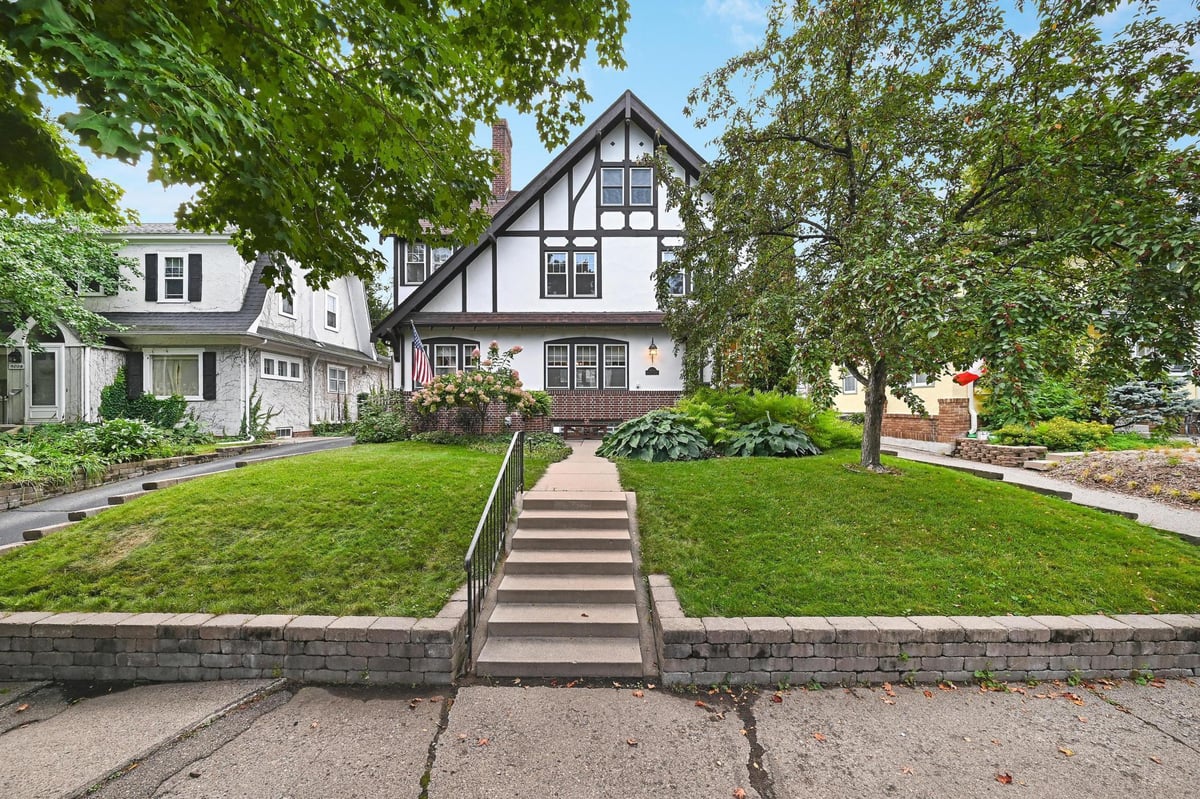
Listing Courtesy of Bridge Realty, LLC
Only on rare occasions do homes in this Tangletown neighborhood hit the open market, this is your chance! This timeless Tudor Revival is breathtaking and meticulously cared for, located on one of the best blocks in the area. Beautiful gourmet kitchen with custom appliances (Sub-Zero refrigeration, Bosch dishwasher) that opens to a private strained back patio for those evening family dinners. This home also offers custom quarter-sawn cabinets and crown molding throughout the dining room. The shared upper bath has that heated floor you (and your family) have always dreamed of! Gated backyard covered with beautiful colors of perennials that offers several additional off-street parking spaces. The garage was expanded only a few years ago for that work station you've always wanted. This home is conveniently located right down the street from Minnehaha Creek.
County: Hennepin
Neighborhood: Tangletown
Latitude: 44.911527
Longitude: -93.287316
Directions: 50th to Garfield, south to home, one block east of Lyndale.
3/4 Baths: 1
Number of Full Bathrooms: 1
Other Bathrooms Description: 3/4 Basement, Upper Level Full Bath
Has Dining Room: Yes
Dining Room Description: Informal Dining Room
Living Room Dimensions: 25x13
Kitchen Dimensions: 14x12
Bedroom 1 Dimensions: 21x13
Bedroom 2 Dimensions: 12x12
Bedroom 3 Dimensions: 13x10
Bedroom 4 Dimensions: 25x12
Has Fireplace: Yes
Number of Fireplaces: 1
Fireplace Description: Living Room
Heating: Boiler, Fireplace(s), Radiator(s)
Heating Fuel: Natural Gas
Cooling: Central Air
Appliances: Chandelier, Dishwasher, Disposal, Dryer, Exhaust Fan, Freezer, Gas Water Heater, Microwave, Range, Refrigerator, Stainless Steel Appliances
Basement Description: Block, Partially Finished
Has Basement: Yes
Total Number of Units: 0
Accessibility: None
Stories: More Than 2 Stories
Construction: Stucco
Roof: Age Over 8 Years, Asphalt
Water Source: City Water/Connected
Septic or Sewer: City Sewer/Connected
Water: City Water/Connected
Electric: Circuit Breakers
Parking Description: Detached, Insulated Garage, Parking Lot, Secured
Has Garage: Yes
Garage Spaces: 2
Fencing: Full, Other, Privacy, Wood
Pool Description: None
Other Structures: Additional Garage
Lot Description: Many Trees
Lot Size in Acres: 0.14
Lot Size in Sq. Ft.: 6,098
Lot Dimensions: 50x127
Zoning: Residential-Single Family
Road Frontage: City Street, Paved Streets, Sidewalks
High School District: Minneapolis
School District Phone: 612-668-0000
Property Type: SFR
Property SubType: Single Family Residence
Year Built: 1920
Status: Active
Unit Features: Ceiling Fan(s), Hardwood Floors, Kitchen Window, Natural Woodwork, Patio, Tile Floors, Washer/Dryer Hookup
Tax Year: 2025
Tax Amount (Annual): $13,412



















































