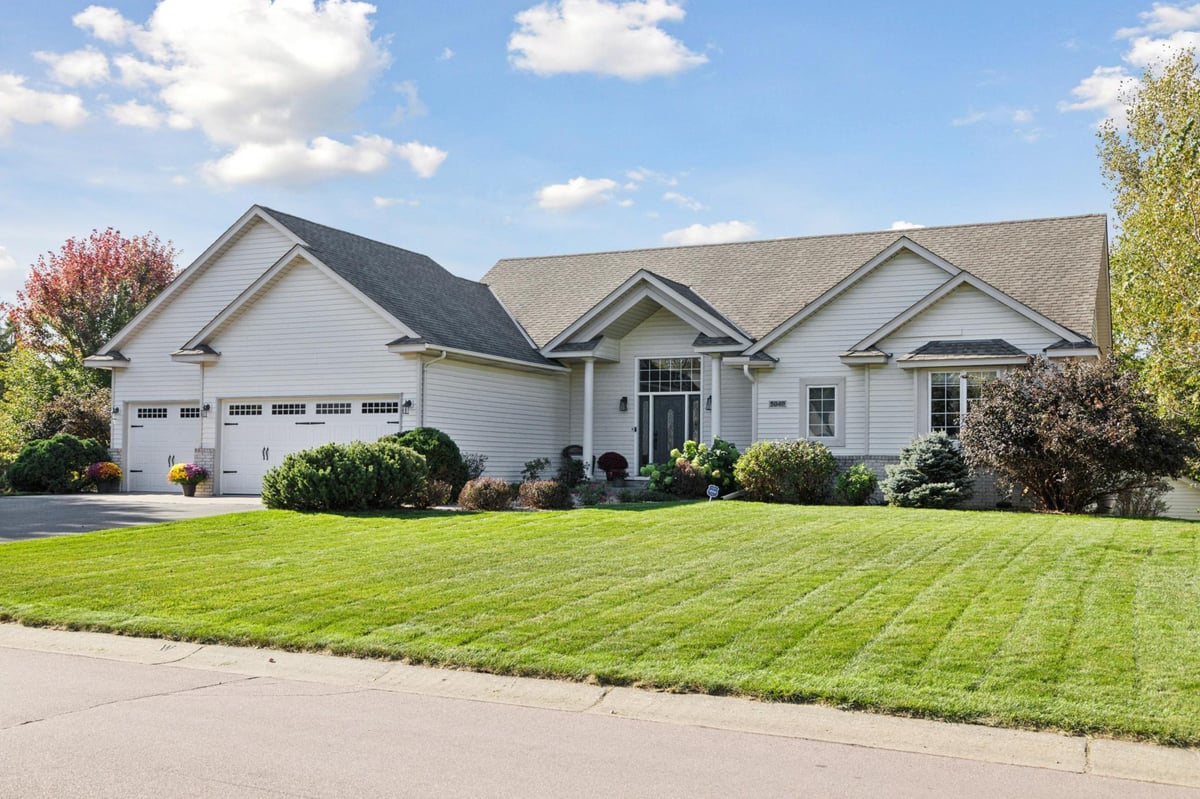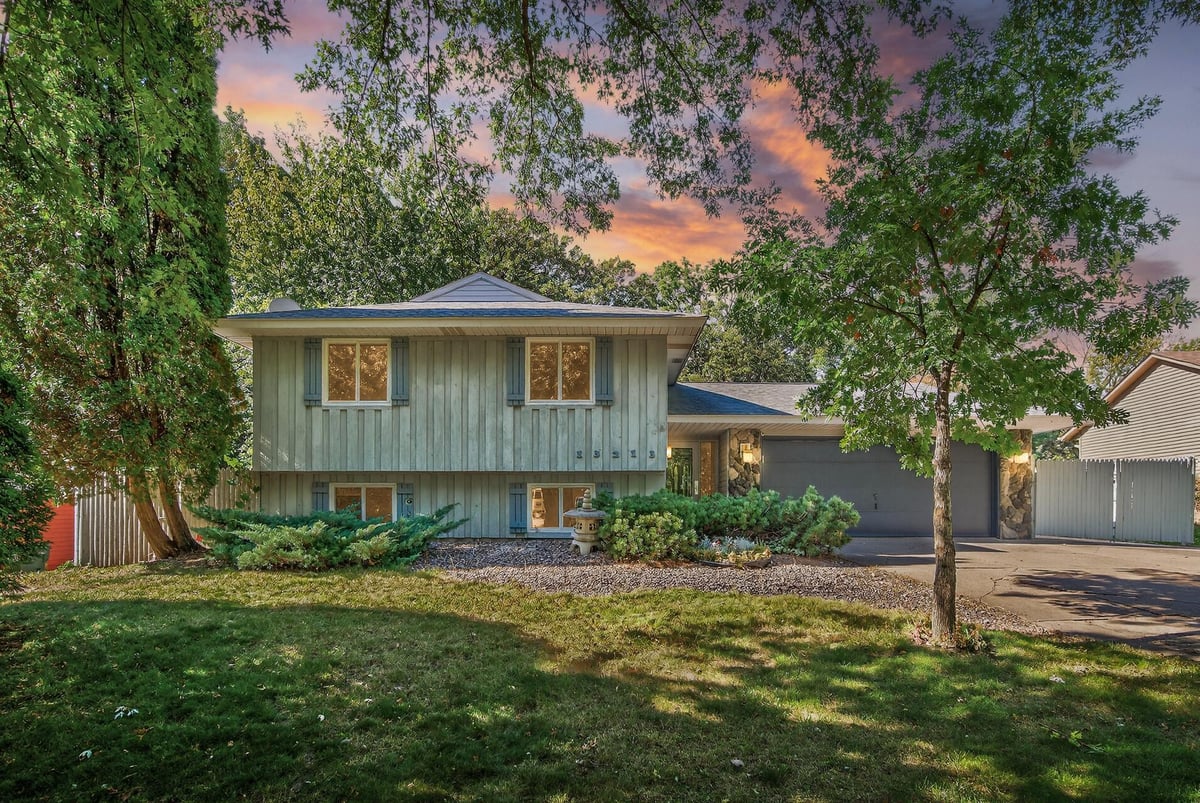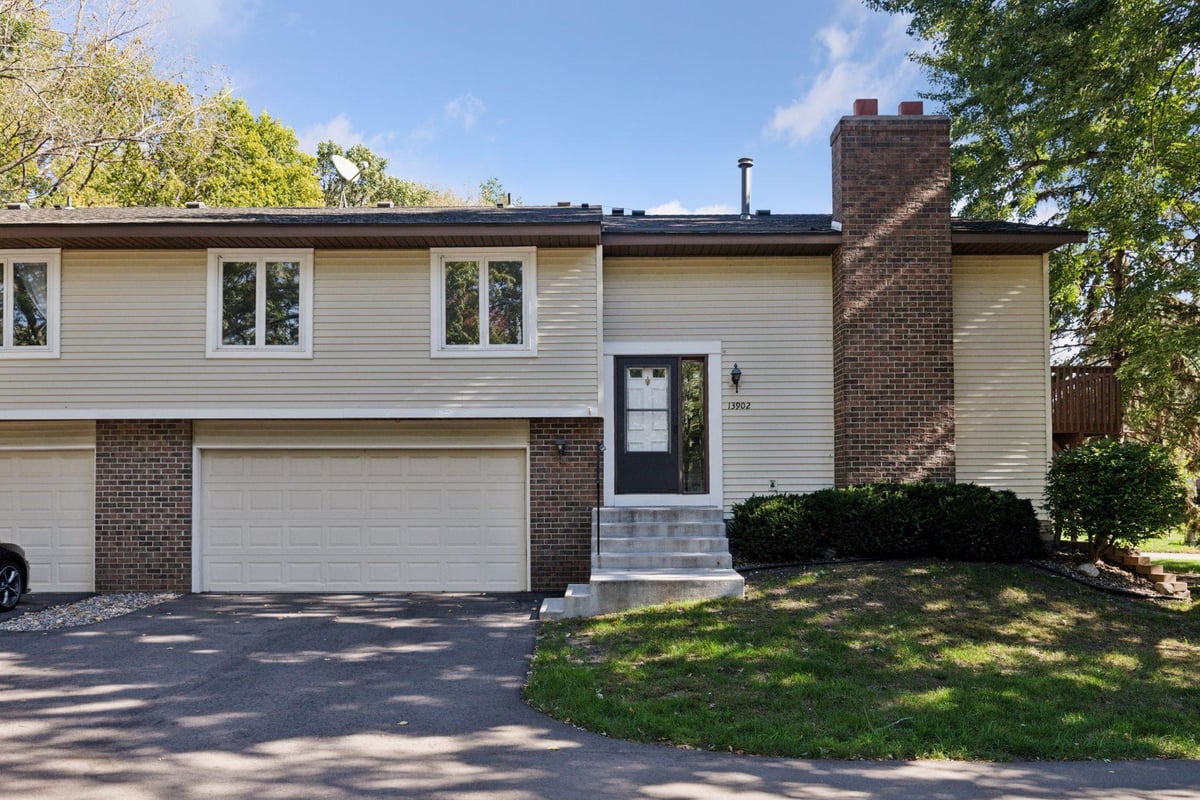Listing Details

Open House
- Open House: Oct 25, 2025, 11:00 AM - 2:00 PM
Listing Courtesy of Keller Williams Realty Integrity Lakes
Welcome to your private retreat in Apple Valley! This home features a RARE 24x20 backyard lounge/man cave/retreat with a sauna, exercise space, bar, and space to add more. Perfect for game days, personal wellness, a dedicated work space (WFH), or simply relaxing. Truly your own getaway right in your backyard. Inside, you'll find a home that's been meticulously cared for (ask about updates list) by the same owners for 25 years. 12 foot ceilings and stunning natural light greet you as you enter, flowing through the open kitchen, dining, and living areas. There's a walkout to the deck off of the dining room which adds a nice indoor-outdoor feel along with all of the large windows throughout the home. Off the 3 car garage is a spacious laundry and pantry area for added convenience. The primary bedroom suite on the main level includes a good sized walk-in closet and large private en suite bathroom. The lower level is perfect for entertaining or family gatherings with a huge open layout, wet bar, walk-out to the backyard patio, and two oversized bedrooms, one with a walk-in closet. A massive storage room adds even more functionality. Thoughtfully maintained and truly one-of-a-kind, this Apple Valley home combines comfort, care, and incredible spaces inside and out. Close to Lebanon Hills, MN Zoo, and Valleywood Golf Course.
County: Dakota
Latitude: 44.764779
Longitude: -93.16796
Subdivision/Development: Briar Knoll 1st Add
Directions: Pilot Knob to 127th St W to Home
3/4 Baths: 2
Number of Full Bathrooms: 1
Other Bathrooms Description: 3/4 Basement, 3/4 Jack & Jill, 3/4 Primary, Bathroom Ensuite, Private Primary, Main Floor 3/4 Bath, Main Floor Full Bath, Walk-In Shower Stall
Has Dining Room: Yes
Dining Room Description: Informal Dining Room, Kitchen/Dining Room, Living/Dining Room
Has Family Room: Yes
Living Room Dimensions: 16x20
Kitchen Dimensions: 13x11
Bedroom 1 Dimensions: 12x20
Bedroom 2 Dimensions: 13x12
Bedroom 3 Dimensions: 12x15
Bedroom 4 Dimensions: 15x14
Has Fireplace: Yes
Number of Fireplaces: 1
Fireplace Description: Gas
Heating: Forced Air
Heating Fuel: Natural Gas
Cooling: Central Air
Appliances: Dishwasher, Disposal, Double Oven, Dryer, Exhaust Fan, Microwave, Range, Refrigerator, Stainless Steel Appliances, Washer, Water Softener Owned
Basement Description: Block, Daylight/Lookout Windows, Drain Tiled, Egress Window(s), Finished, Storage Space, Sump Pump, Walkout
Has Basement: Yes
Total Number of Units: 0
Accessibility: None
Stories: One
Construction: Vinyl Siding
Roof: Age Over 8 Years, Asphalt
Water Source: City Water/Connected
Septic or Sewer: City Sewer/Connected
Water: City Water/Connected
Parking Description: Attached Garage, Asphalt, Concrete, Garage Door Opener, Heated Garage, Insulated Garage, Storage
Has Garage: Yes
Garage Spaces: 3
Fencing: Partial, Wood
Other Structures: Sauna, Workshop, Studio
Lot Description: Many Trees
Lot Size in Acres: 0.33
Lot Size in Sq. Ft.: 14,505
Lot Dimensions: 166 X 241 X 175
Zoning: Residential-Single Family
Road Frontage: City Street, Curbs, Paved Streets
High School District: Rosemount-Apple Valley-Eagan
School District Phone: 651-423-7700
Property Type: SFR
Property SubType: Single Family Residence
Year Built: 1998
Status: Active
Unit Features: Cable, Ceiling Fan(s), Deck, Exercise Room, French Doors, Hardwood Floors, Kitchen Center Island, Primary Bedroom Walk-In Closet, Main Floor Primary Bedroom, Patio, Sauna, In-Ground Sprinkler
Tax Year: 2024
Tax Amount (Annual): $5,404



















































































































