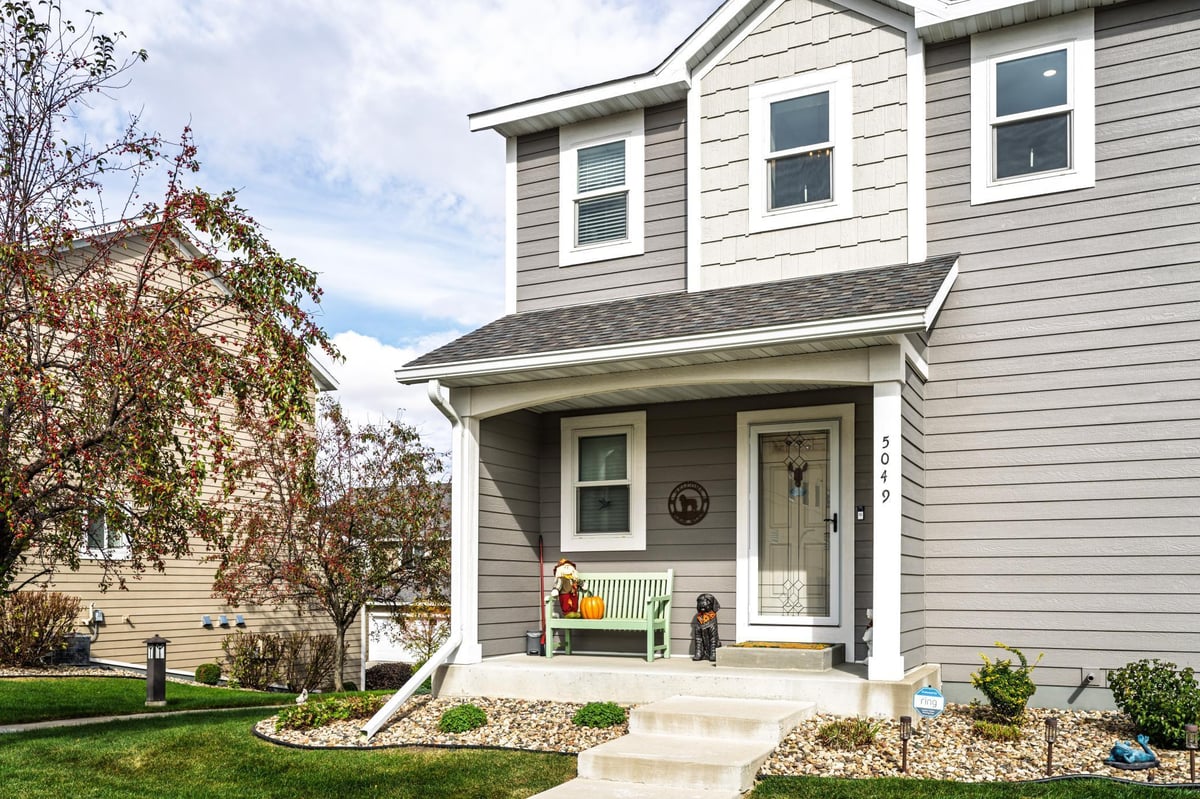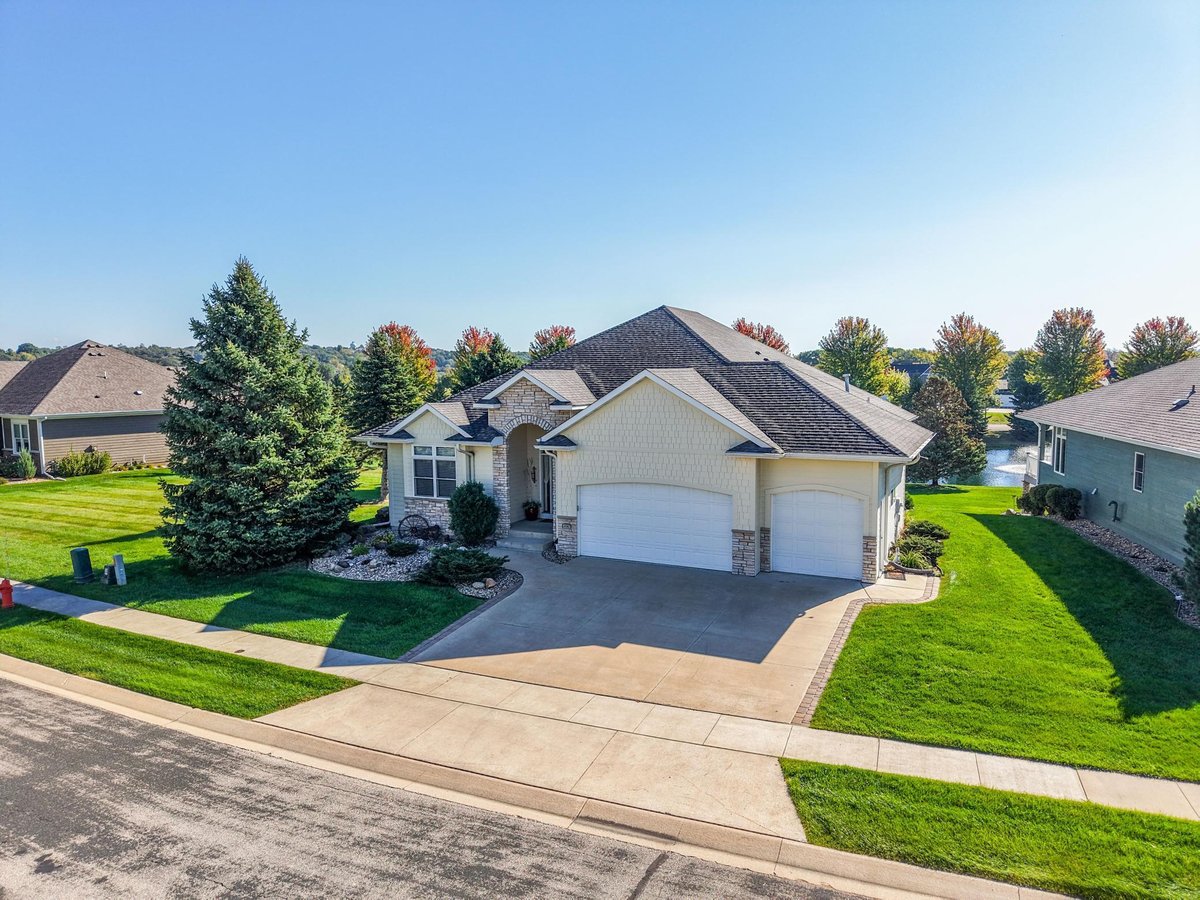Listing Details

Listing Courtesy of Re/Max Results
Full of charm and modern comfort, this end-unit townhome offers just under 1,600 total square feet with 2 bedrooms, 2 baths, and a 2-car garage. The open-concept main floor features a spacious great room with a cozy fireplace and a kitchen highlighted by a large center island -- perfect for gatherings. Enjoy easy access to the Douglas Trail, shopping, dining, and all the conveniences of northwest Rochester.
County: Olmsted
Latitude: 44.080524
Longitude: -92.539895
Subdivision/Development: Harvestview
Directions: 55th St NW or 65th St NW to 50th Ave, west on 56th St NW.
Number of Full Bathrooms: 1
1/2 Baths: 1
Has Dining Room: No
Living Room Dimensions: 22x12
Bedroom 1 Dimensions: 12x11
Bedroom 2 Dimensions: 13x10
Has Fireplace: Yes
Number of Fireplaces: 1
Heating: Forced Air
Heating Fuel: Natural Gas
Cooling: Central Air
Appliances: Air-To-Air Exchanger, Dishwasher, Dryer, Microwave, Range, Refrigerator, Washer
Basement Description: None
Total Number of Units: 0
Accessibility: None
Stories: Two
Construction: Vinyl Siding
Water Source: City Water/Connected
Septic or Sewer: City Sewer/Connected
Water: City Water/Connected
Parking Description: Tuckunder Garage
Has Garage: Yes
Garage Spaces: 2
Lot Size in Acres: 0.04
Lot Size in Sq. Ft.: 1,829
Lot Dimensions: 61x30
Zoning: Residential-Single Family
High School District: Rochester
School District Phone: 507-328-3000
Elementary School: George Gibbs
Jr. High School: Dakota
High School: John Marshall
Property Type: CND
Property SubType: Townhouse Side x Side
Year Built: 2018
Status: Active
HOA Fee: $225
HOA Frequency: Annually
Restrictions: None
Tax Year: 2025
Tax Amount (Annual): $3,890























































