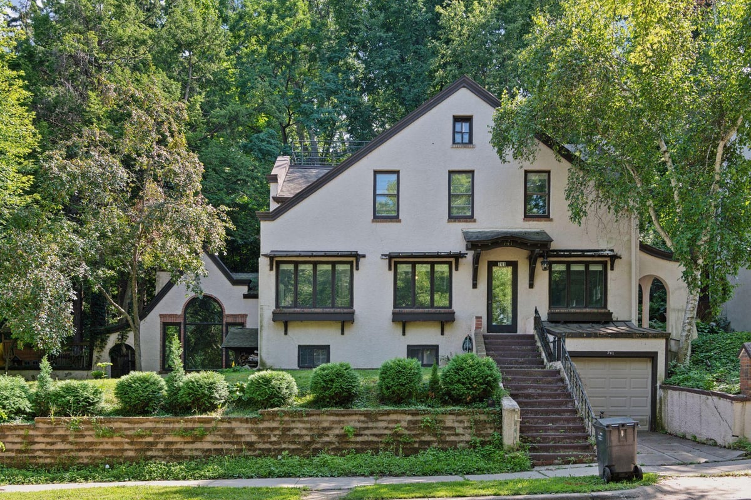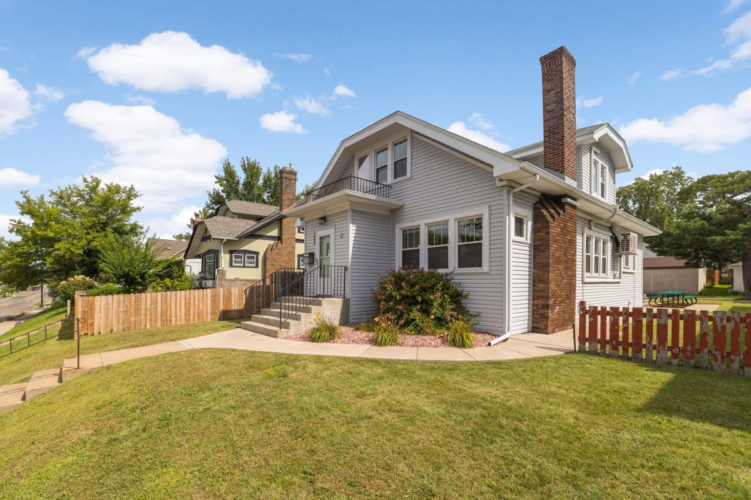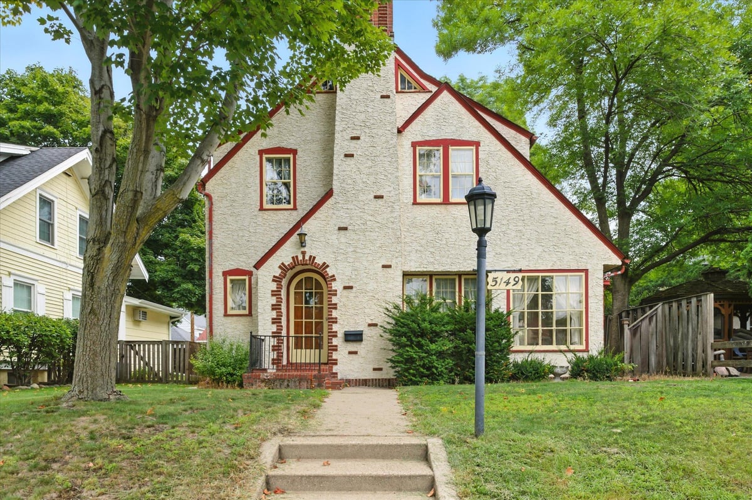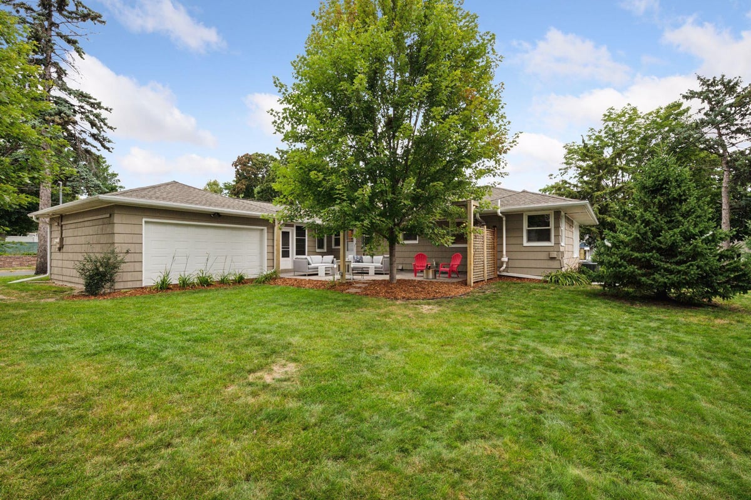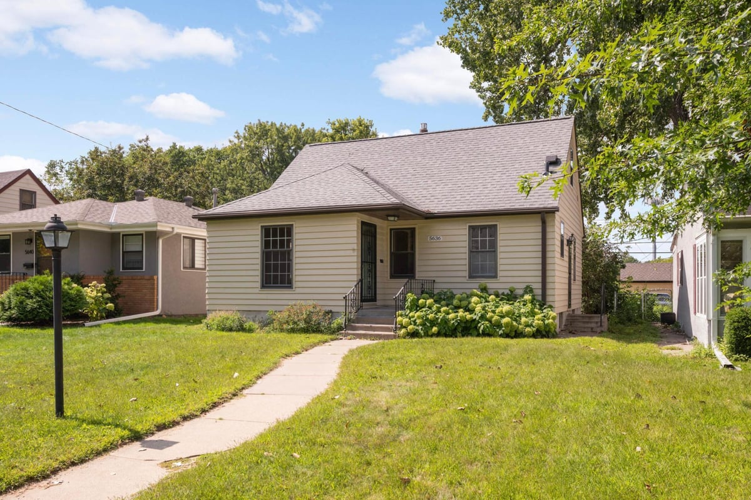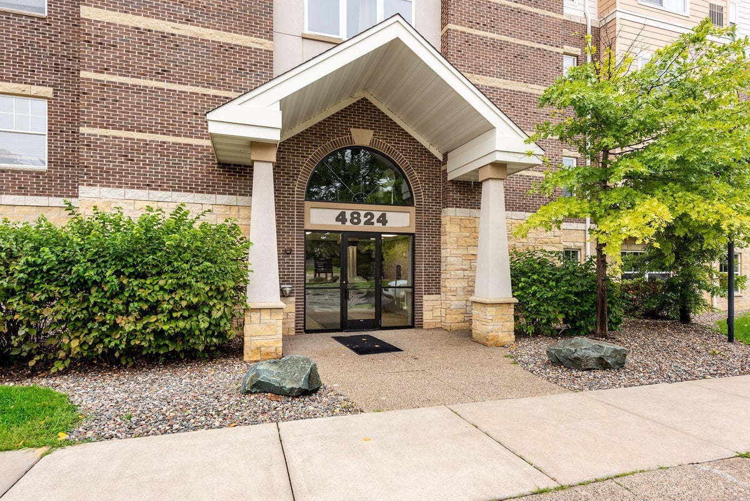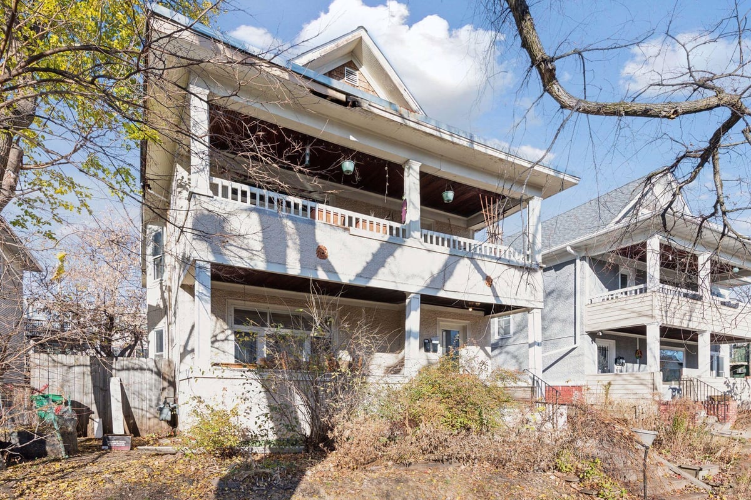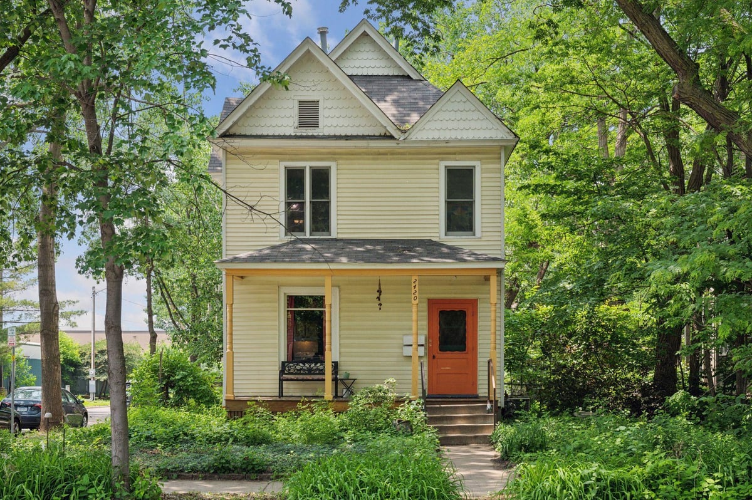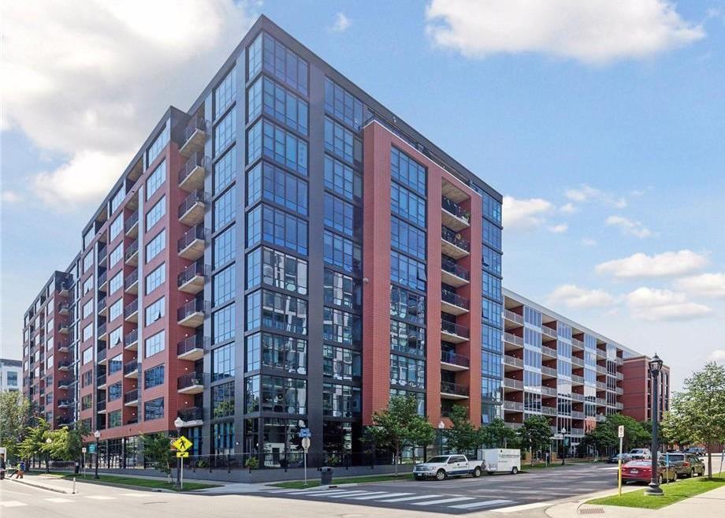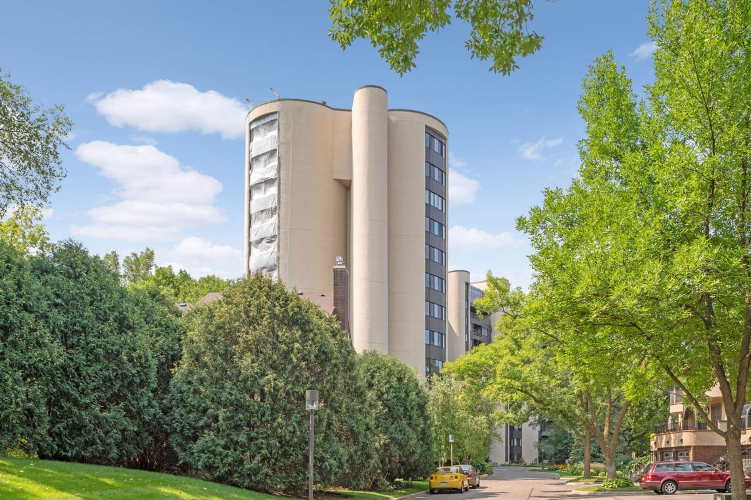Listing Details
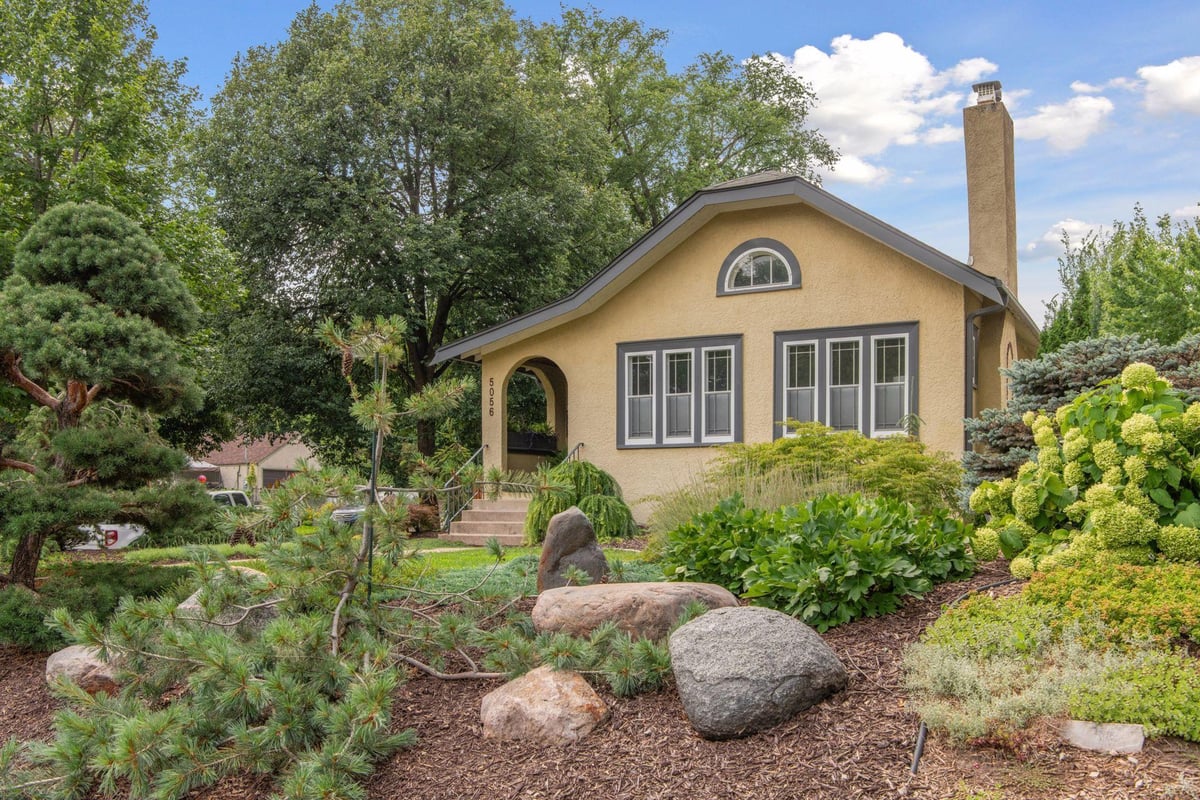
Open House
- Open House: Sep 6, 2025, 12:00 PM - 2:00 PM
Listing Courtesy of Coldwell Banker Realty
Craftsman Style home with stunning curb appeal and walking distance to Lake Nokomis has a balanced mix of character and modern updates. The main floor has beautifully refinished hardwood floors with an open floor plan, sun-lit living room with a gas fireplace, formal dining room, galley-style kitchen with stainless steel appliances, and relaxing sunroom. Two bedrooms and an updated full bathroom complete the first floor. Upper-level has a bedroom with seating area, build-in storage, and walk-in closet. The unfinished lower level is waiting for your own personal design and opportunity to build equity. Gorgeous fully landscaped and fenced-in yard with patio makes the perfect outdoor space for relaxing or entertaining. Close to shops and restaurants as well as Minnehaha Creek and Lake Hiawatha.
County: Hennepin
Neighborhood: Hale
Latitude: 44.910805
Longitude: -93.252822
Subdivision/Development: Thorpe Bros 10th Add
Directions: Cedar to 52nd, West to Bloomington Ave.
Number of Full Bathrooms: 1
Other Bathrooms Description: Main Floor Full Bath
Has Dining Room: Yes
Dining Room Description: Kitchen/Dining Room
Living Room Dimensions: 21x12
Kitchen Dimensions: 10x8
Bedroom 1 Dimensions: 11x11
Bedroom 2 Dimensions: 10x9
Bedroom 3 Dimensions: 20x11
Has Fireplace: Yes
Number of Fireplaces: 1
Fireplace Description: Insert, Living Room
Heating: Forced Air
Heating Fuel: Natural Gas
Cooling: Central Air
Appliances: Dishwasher, Disposal, Dryer, Exhaust Fan, Microwave, Range, Refrigerator, Stainless Steel Appliances, Washer
Basement Description: Full, Unfinished
Has Basement: Yes
Total Number of Units: 0
Accessibility: None
Stories: One and One Half
Construction: Stucco
Water Source: City Water/Connected
Septic or Sewer: City Sewer/Connected
Water: City Water/Connected
Electric: Circuit Breakers
Parking Description: Detached, Concrete, Garage Door Opener
Has Garage: Yes
Garage Spaces: 2
Fencing: Full, Wood
Pool Description: None
Lot Description: Public Transit (w/in 6 blks), Corner Lot, Many Trees
Lot Size in Acres: 0.11
Lot Size in Sq. Ft.: 4,791
Lot Dimensions: 40x123
Zoning: Residential-Single Family
Road Frontage: City Street, Curbs, Paved Streets, Sidewalks, Street L
High School District: Minneapolis
School District Phone: 612-668-0000
Property Type: SFR
Property SubType: Single Family Residence
Year Built: 1927
Status: Active
Unit Features: Hardwood Floors, Kitchen Window, Natural Woodwork, Patio, Tile Floors
Tax Year: 2025
Tax Amount (Annual): $5,981












































