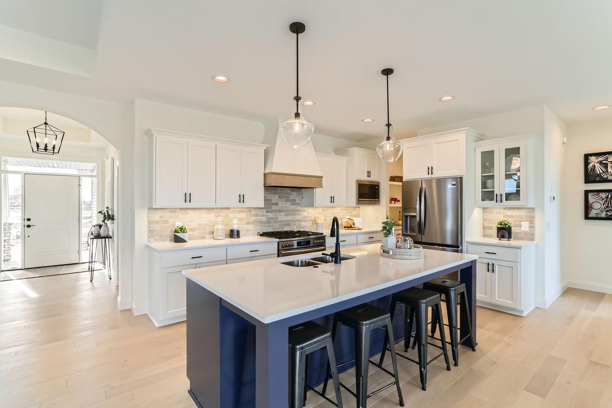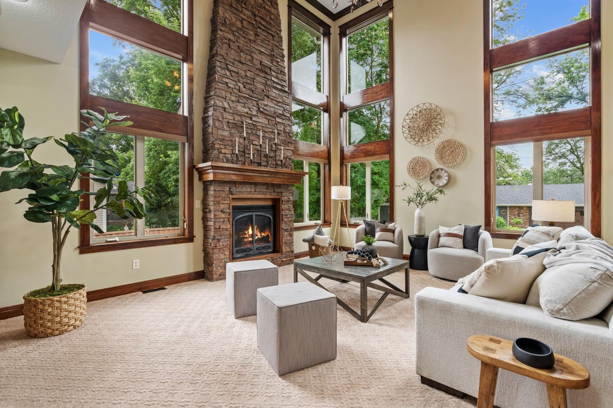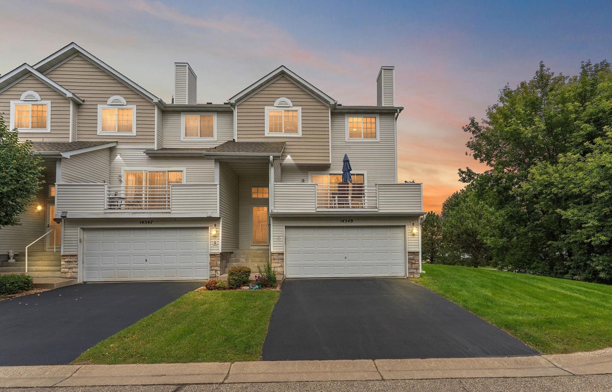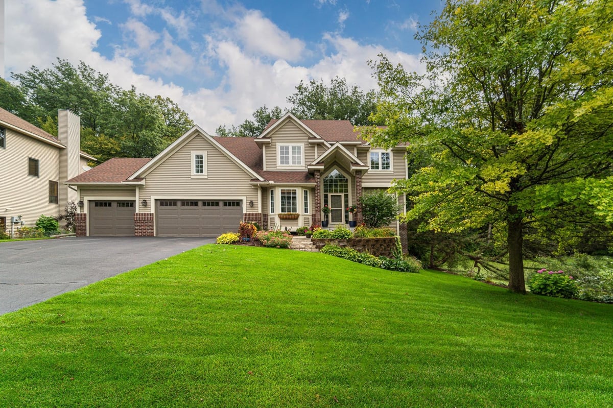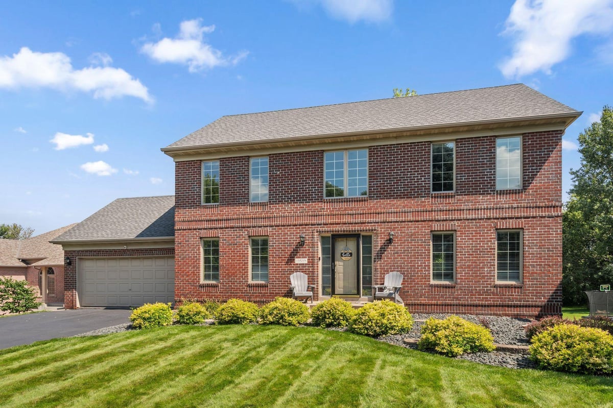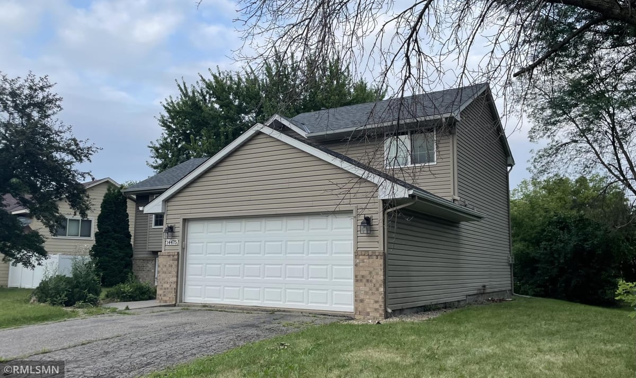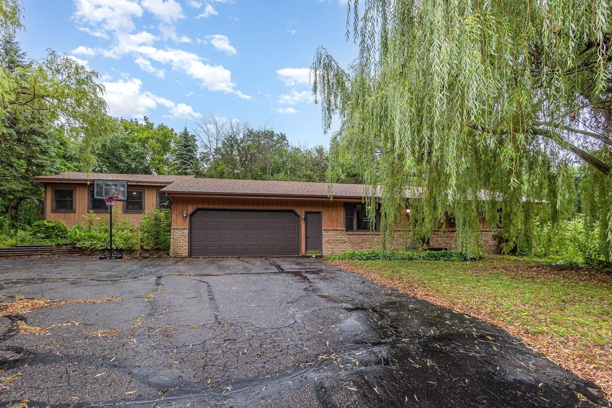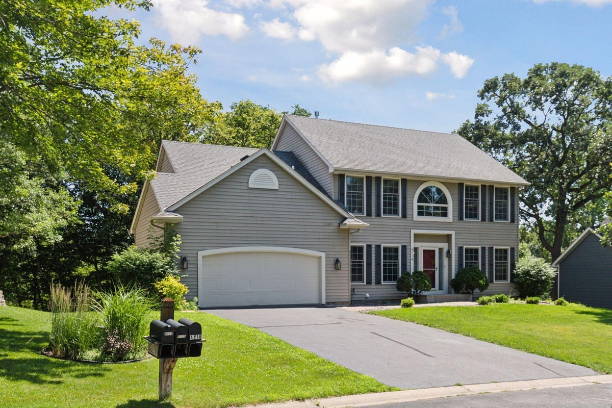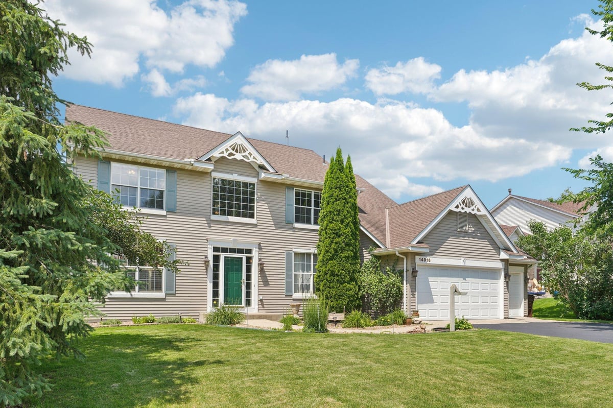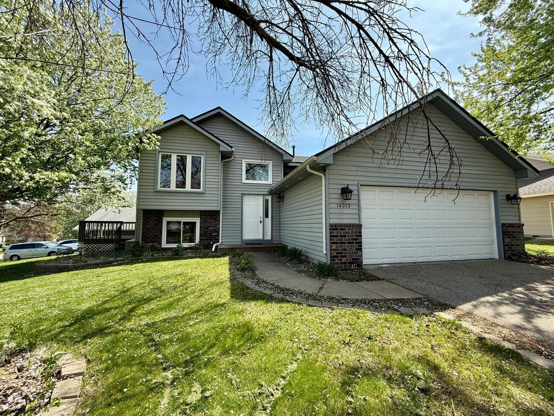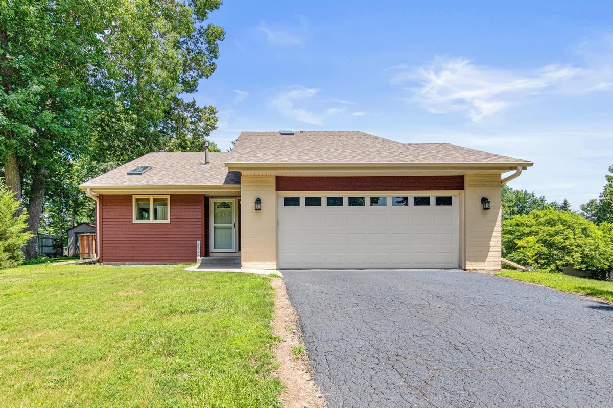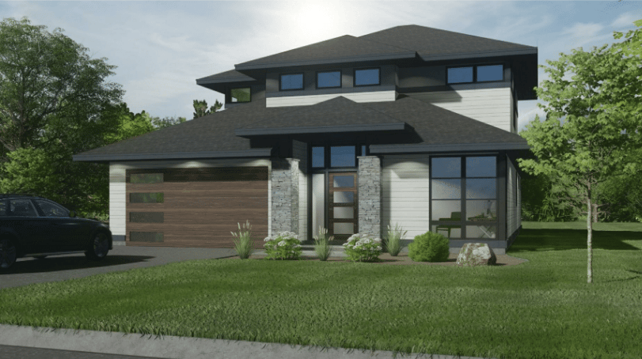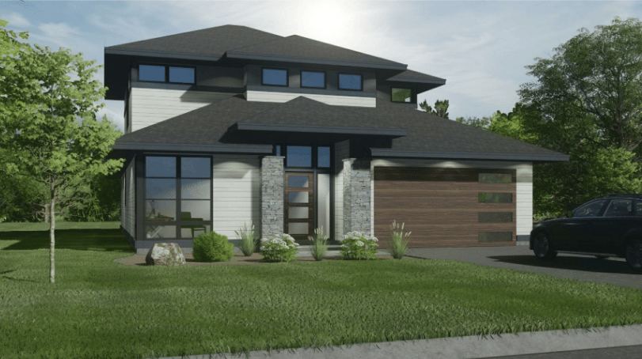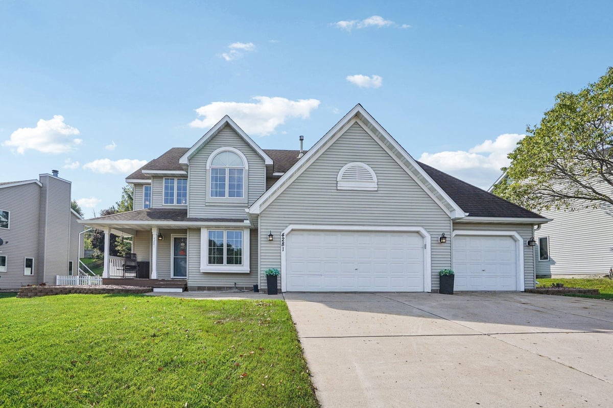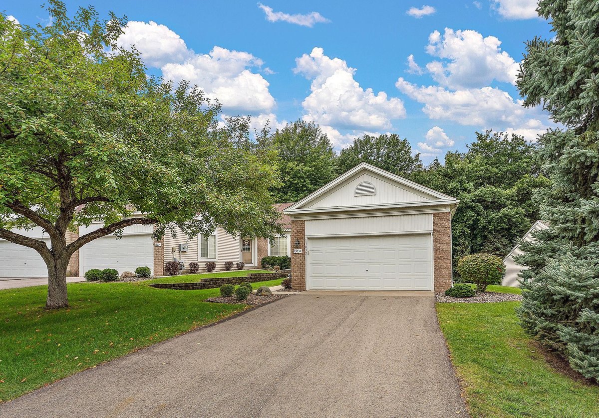Listing Details
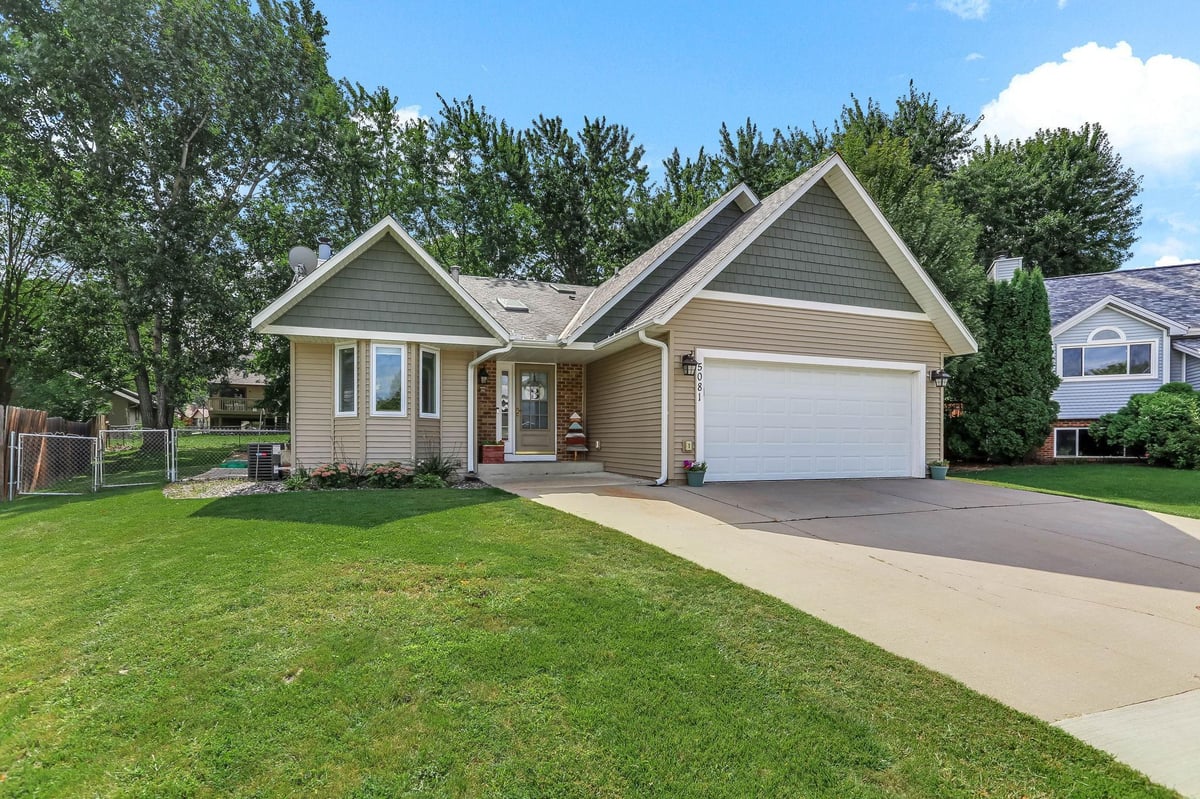
Listing Courtesy of Edina Realty, Inc.
Spacious 4-Bedroom Split-Level Home with Modern Updates & Mature Backyard Oasis! Step into this beautifully maintained 4-bedroom, 2-bath, 3-level split home that perfectly blends functionality, comfort, and modern updates. Nestled in a quiet cul-de-sac, this home offers an open multi-level concept where the kitchen, dining, living room, and family room all flow seamlessly-ideal for everyday living and entertaining. Enjoy a spacious owner's suite featuring a walk-in closet and a convenient walk-through bath. The lower level includes two additional bedrooms and a 3/4 bath, providing flexible space for guests, office, or hobbies. Step outside from the dining room onto a private patio overlooking a fully fenced backyard with mature trees, firepit, raised garden beds and storage shed. Recent updates and major improvements include: Drain tile system (2023), Washer & dryer (2020), Water heater (2022), Furnace & A/C (Feb. 2023), Water softener (Fall 2024), New carpet (Fall 2025), Refinished kitchen cabinets & new hardware (Fall 2025). With thoughtful upgrades already done, this move-in-ready home offers peace of mind and style. Don't miss your chance to own this turn-key property with timeless charm and modern convenience!
County: Scott
Latitude: 44.744159
Longitude: -93.3435
Subdivision/Development: South Hills 2nd Add
Directions: CR 13 to Savage, to Egan Drive (E), to Quentin Drive (S), to 143rd St W (E) to 143rd Circle (S) to home.
3/4 Baths: 1
Number of Full Bathrooms: 1
Other Bathrooms Description: 3/4 Basement, Upper Level Full Bath, Walk Thru
Has Dining Room: Yes
Dining Room Description: Informal Dining Room
Has Family Room: Yes
Living Room Dimensions: 15x12
Kitchen Dimensions: 13x10
Bedroom 1 Dimensions: 21x11
Bedroom 2 Dimensions: 13x10
Bedroom 3 Dimensions: 13x12
Bedroom 4 Dimensions: 12x10
Has Fireplace: Yes
Number of Fireplaces: 1
Fireplace Description: Family Room, Wood Burning
Heating: Forced Air
Heating Fuel: Natural Gas
Cooling: Central Air
Appliances: Dishwasher, Dryer, Microwave, Range, Refrigerator, Stainless Steel Appliances
Basement Description: Block, Daylight/Lookout Windows, Drain Tiled, Finished, Storage Space, Sump Basket, Sump Pump
Has Basement: Yes
Total Number of Units: 0
Accessibility: None
Stories: Four or More Level Split
Construction: Brick/Stone, Vinyl Siding
Water Source: City Water/Connected
Septic or Sewer: City Sewer/Connected
Water: City Water/Connected
Parking Description: Attached Garage
Has Garage: Yes
Garage Spaces: 2
Fencing: Chain Link
Pool Description: None
Other Structures: Storage Shed
Lot Description: Some Trees
Lot Size in Acres: 0.23
Lot Size in Sq. Ft.: 10,018
Lot Dimensions: 43x123x129x117
Zoning: Residential-Single Family
Road Frontage: City Street, Cul De Sac, Paved Streets
High School District: Burnsville-Eagan-Savage
School District Phone: 952-707-2000
Property Type: SFR
Property SubType: Single Family Residence
Year Built: 1986
Status: Active
Unit Features: Ceiling Fan(s), Kitchen Window, Patio, Washer/Dryer Hookup
Tax Year: 2025
Tax Amount (Annual): $4,110

































