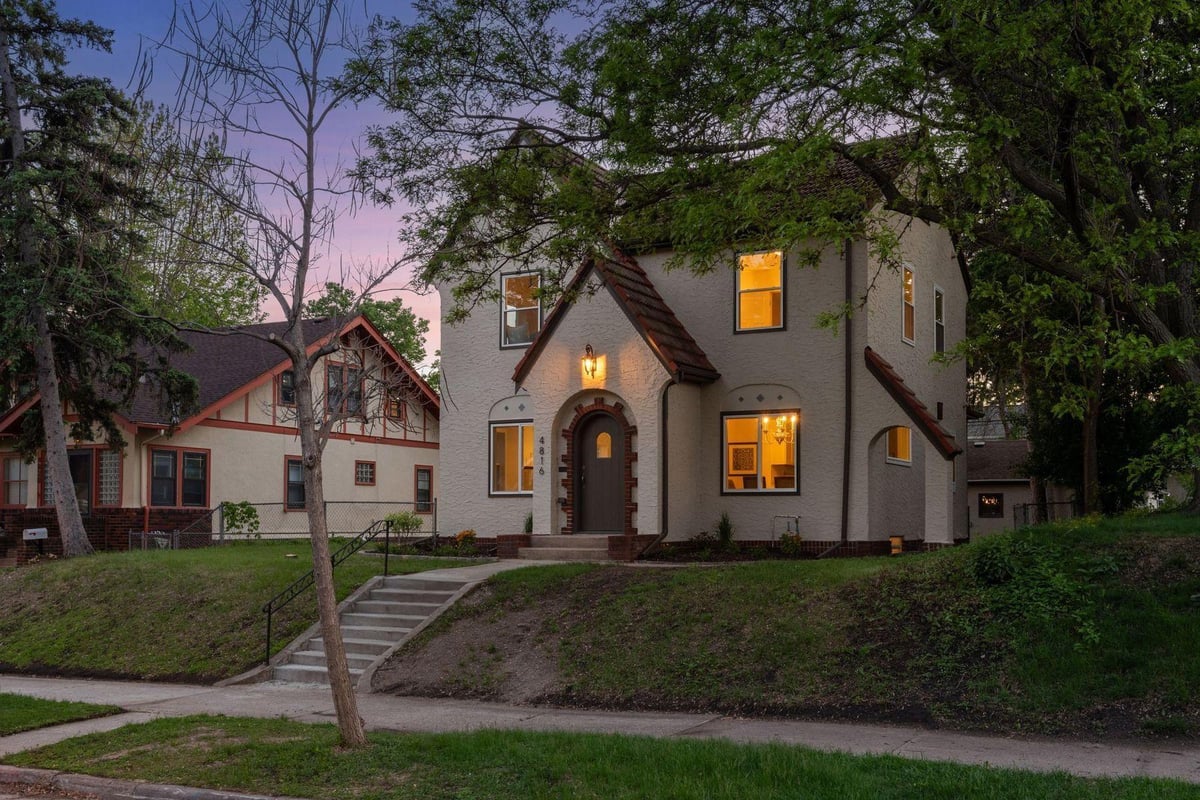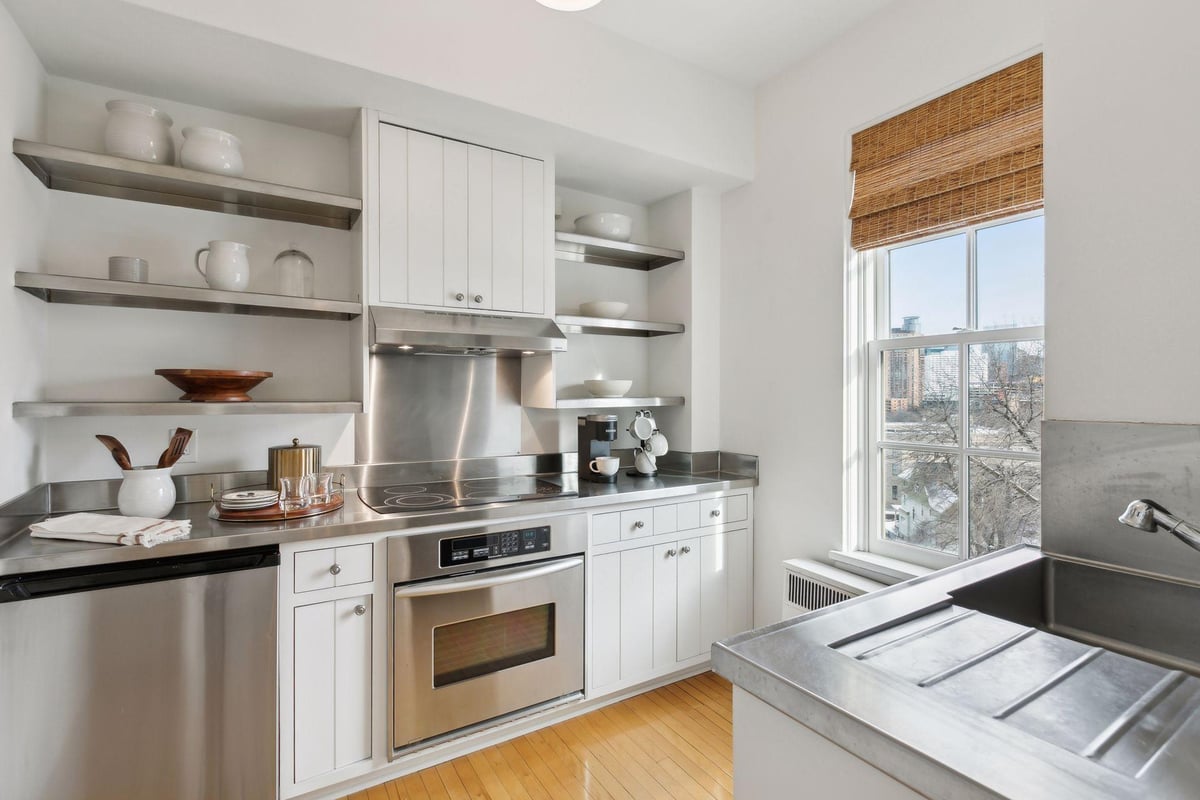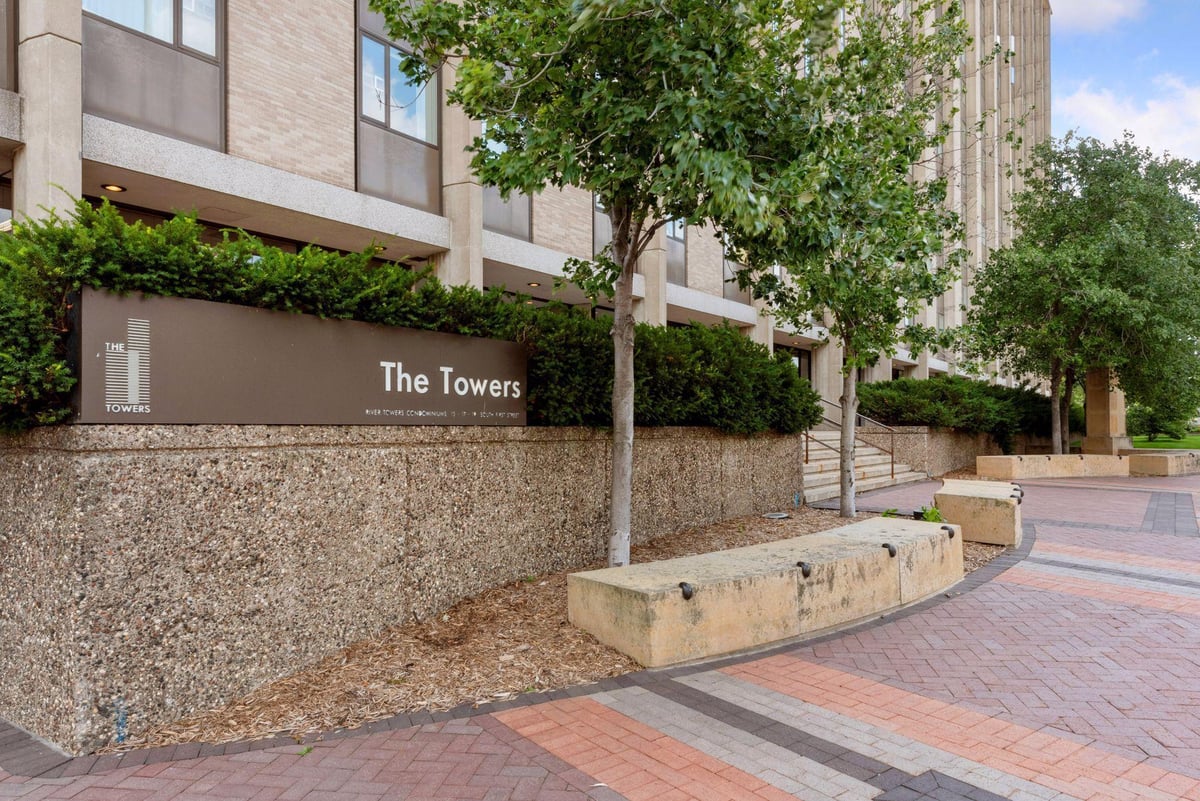Listing Details

Listing Courtesy of Coldwell Banker Realty
Stunning two-story home in Southwest Minneapolis that shows like a model home. Stunning center island kitchen, hardwood floors, painted cabinets, quartz countertops sparkle and showcase the open layout and flow. Three bedrooms upstairs including a primary suite with walk-in closet and private luxury bath with heated Carrera marble floors, separate tiled shower and soaking tub. Upper level laundry, main floor mud room and lower level guest suite, family room and 3/4 bath. Front porch, back deck and fenced yard to enjoy the quiet neighborhood. Whole house was remodeled in 2016 with an eye for design and ease for today's busy lifestyles. Walk to Lakes, trails, Creek, shops of 50th & France, coffee, restaurants. Lake Harriet Elementary, Anthony Middle School, Southwest High School zones.
County: Hennepin
Neighborhood: Fulton
Latitude: 44.910159
Longitude: -93.322299
Directions: 50th St W to Abbott Ave S; South to Home.
3/4 Baths: 1
Number of Full Bathrooms: 2
1/2 Baths: 1
Other Bathrooms Description: 3/4 Basement, Bathroom Ensuite, Full Primary, Private Primary, Main Floor 1/2 Bath, Upper Level Full Bath
Has Dining Room: Yes
Dining Room Description: Informal Dining Room
Living Room Dimensions: 22x16
Kitchen Dimensions: 17x14
Bedroom 1 Dimensions: 14x13
Bedroom 2 Dimensions: 12x10
Bedroom 3 Dimensions: 12x10
Bedroom 4 Dimensions: 12x10
Has Fireplace: Yes
Number of Fireplaces: 2
Fireplace Description: Family Room, Gas, Living Room, Wood Burning
Heating: Forced Air, Radiant Floor
Heating Fuel: Natural Gas
Cooling: Central Air
Appliances: Dishwasher, Dryer, Freezer, Range, Refrigerator, Washer
Basement Description: Block, Daylight/Lookout Windows, Drain Tiled, Egress Window(s), Finished, Full, Sump Pump
Has Basement: Yes
Total Number of Units: 0
Accessibility: None
Stories: Two
Construction: Brick/Stone, Fiber Board, Shake Siding
Roof: Age Over 8 Years, Asphalt
Water Source: City Water/Connected
Septic or Sewer: City Sewer/Connected
Water: City Water/Connected
Parking Description: Detached, Garage Door Opener
Has Garage: Yes
Garage Spaces: 2
Fencing: Wood
Pool Description: None
Lot Description: Public Transit (w/in 6 blks)
Lot Size in Acres: 0.12
Lot Size in Sq. Ft.: 5,227
Lot Dimensions: 42x128
Zoning: Residential-Single Family
Road Frontage: City Street
High School District: Minneapolis
School District Phone: 612-668-0000
Property Type: SFR
Property SubType: Single Family Residence
Year Built: 1953
Status: Active
Unit Features: Deck, Hardwood Floors, Kitchen Center Island, Kitchen Window, Primary Bedroom Walk-In Closet, Porch, Tile Floors, Vaulted Ceiling(s), Washer/Dryer Hookup
Tax Year: 2025
Tax Amount (Annual): $16,064




































































































