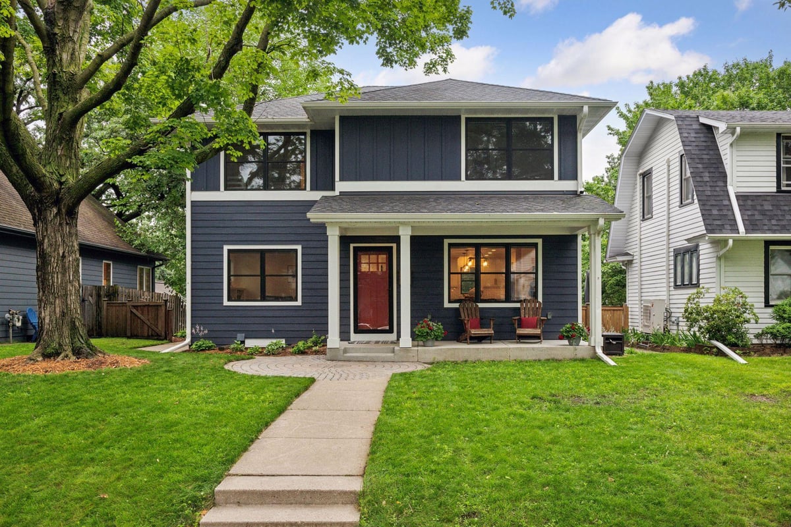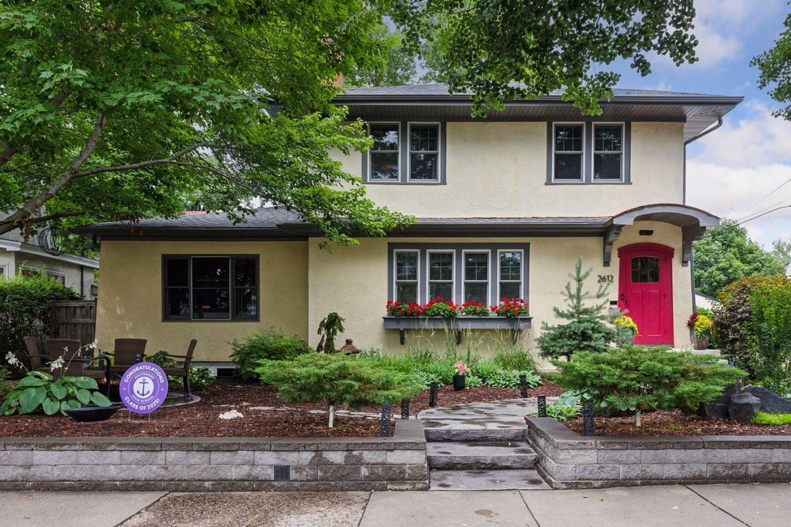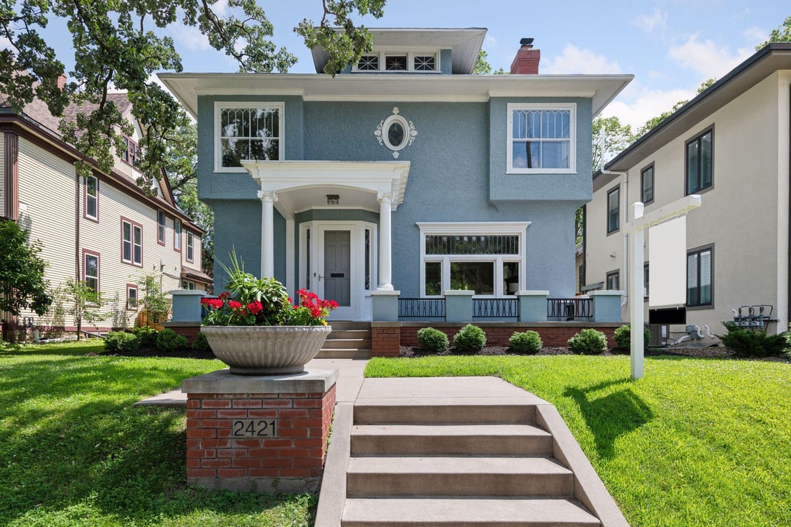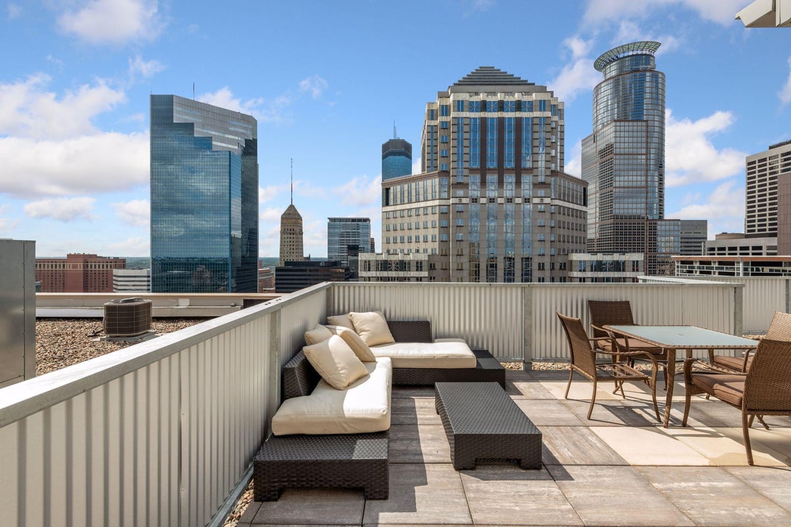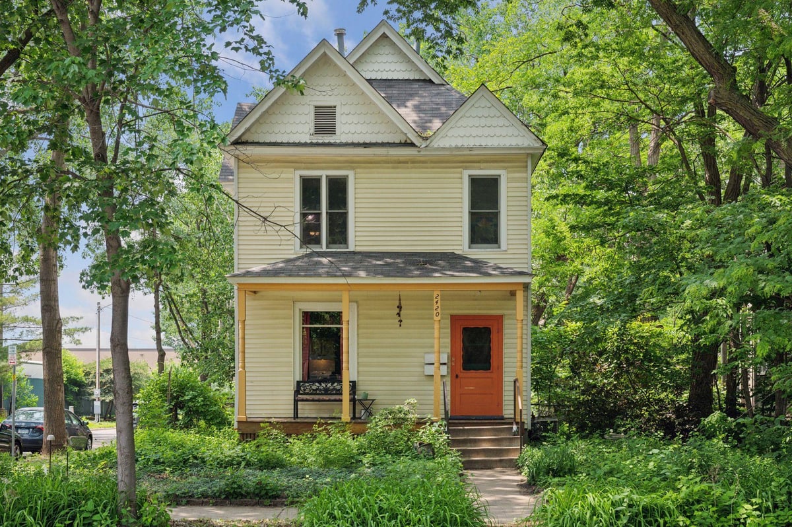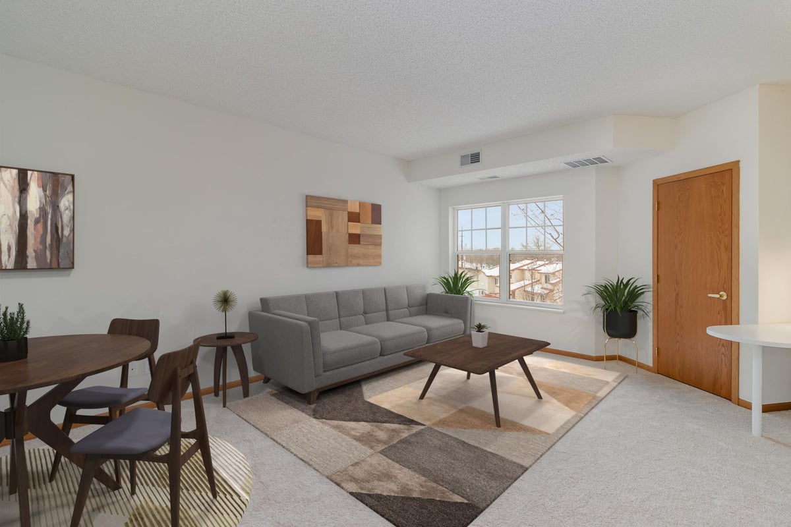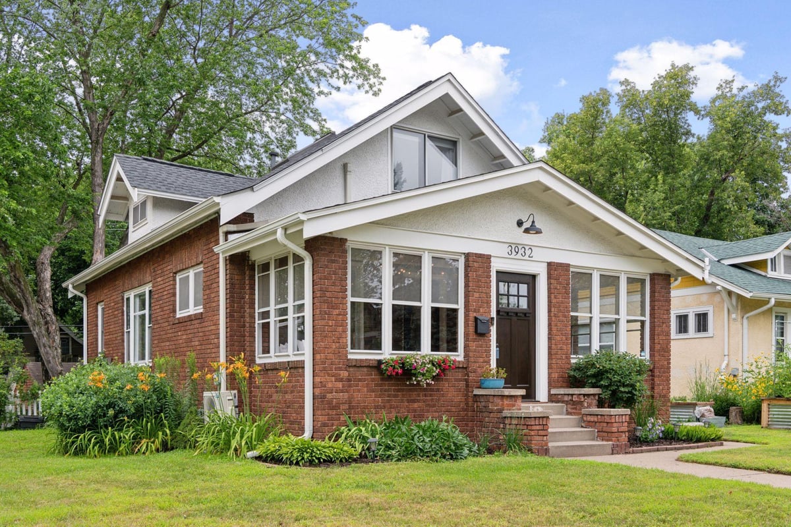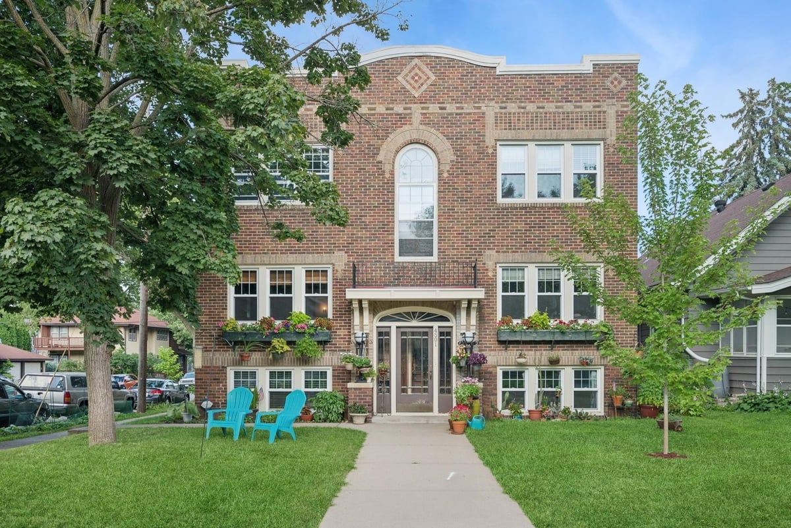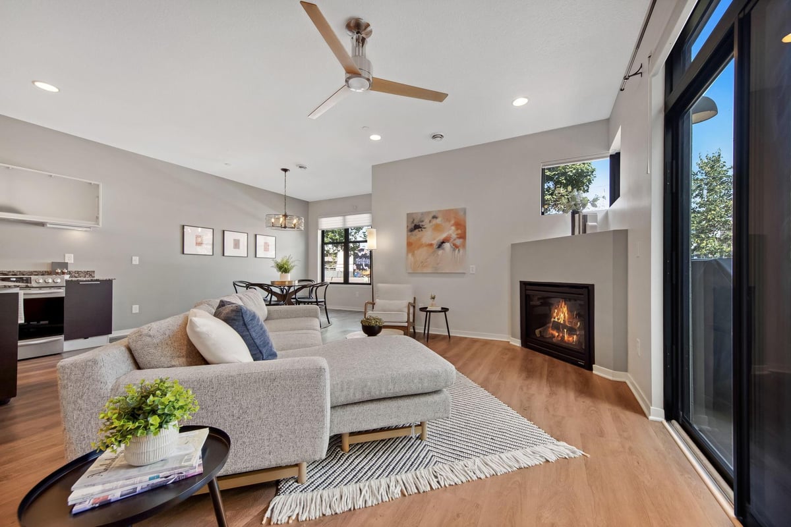Listing Details
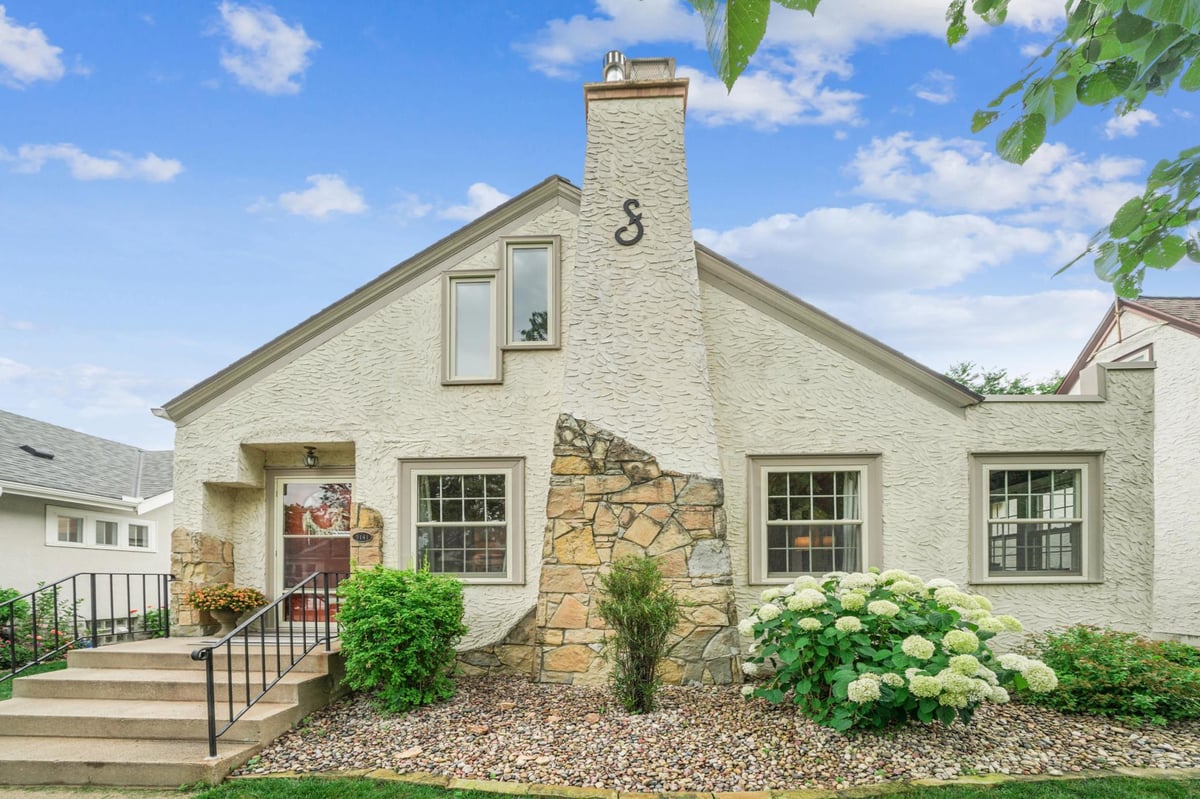
Listing Courtesy of RE/MAX Advantage Plus
Classic two story stucco home in the Hale neighborhood of Minneapolis has been lovingly cared for and updated by the current owner. 4 bedrooms, 2 baths and newer 2 car garage. Original true hardwood floors on the main level, fireplace and separate dining room plus an adjacent sunroom to enjoy all year long. Tastefully updated kitchen and main level bath. 2 bedrooms on the upper level share a full bath! Your choice, primary bedroom on main floor or upper level. The walk-out lower level offers an amusement room, and loads of storage. Step out to the outstanding outdoor living and kitchen space designed and built by Castle Construction. All located in the heart of Minneapolis just a short walk down the block to Minnehaha Parkway for walking and bike trails. Walk to Lake Nokomis!
County: Hennepin
Neighborhood: Hale
Latitude: 44.909439
Longitude: -93.254627
Subdivision/Development: Thorpe Bros 10th Add
Directions: 54th to 14th Avenue S north to home.
3/4 Baths: 1
Number of Full Bathrooms: 1
Other Bathrooms Description: Main Floor 3/4 Bath, Upper Level Full Bath
Has Dining Room: Yes
Dining Room Description: Separate/Formal Dining Room
Has Fireplace: Yes
Number of Fireplaces: 1
Fireplace Description: Living Room
Heating: Forced Air
Heating Fuel: Natural Gas
Cooling: Central Air
Appliances: Dishwasher, Dryer, Gas Water Heater, Microwave, Range, Refrigerator, Stainless Steel Appliances, Washer
Basement Description: Finished, Storage Space, Walkout
Has Basement: Yes
Total Number of Units: 0
Accessibility: None
Stories: Two
Construction: Stucco
Roof: Age Over 8 Years
Water Source: City Water/Connected
Septic or Sewer: City Sewer - In Street
Water: City Water/Connected
Parking Description: Detached
Has Garage: Yes
Garage Spaces: 2
Lot Description: Public Transit (w/in 6 blks), Many Trees
Lot Size in Acres: 0.12
Lot Size in Sq. Ft.: 5,227
Lot Dimensions: 40x128
Zoning: Residential-Single Family
High School District: Minneapolis
School District Phone: 612-668-0000
Property Type: SFR
Property SubType: Single Family Residence
Year Built: 1928
Status: Coming Soon
Unit Features: Ceiling Fan(s), Hardwood Floors, Kitchen Window, Main Floor Primary Bedroom, Patio, Tile Floors
Tax Year: 2025
Tax Amount (Annual): $8,231

























