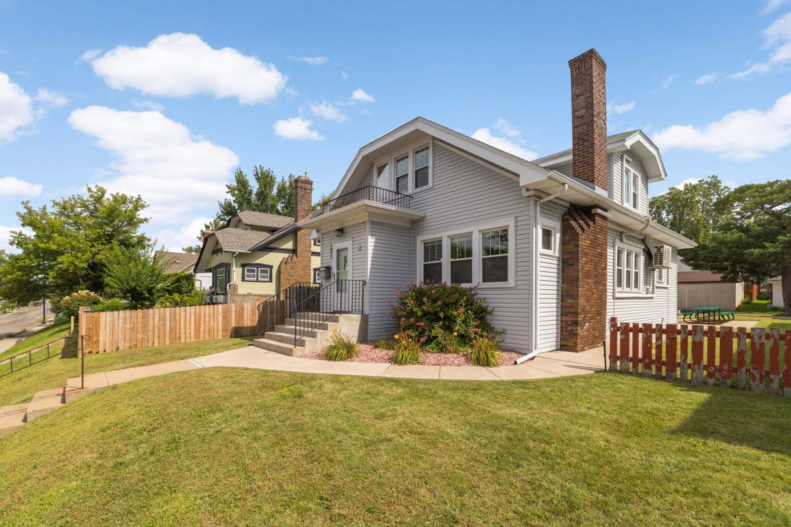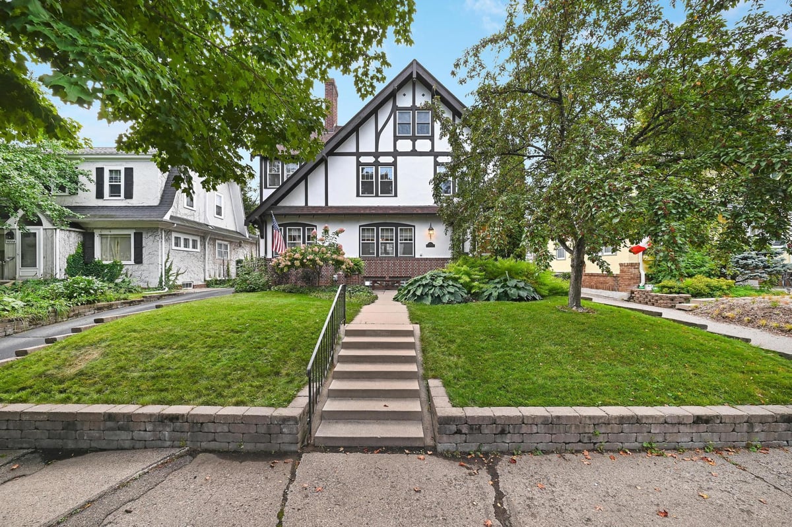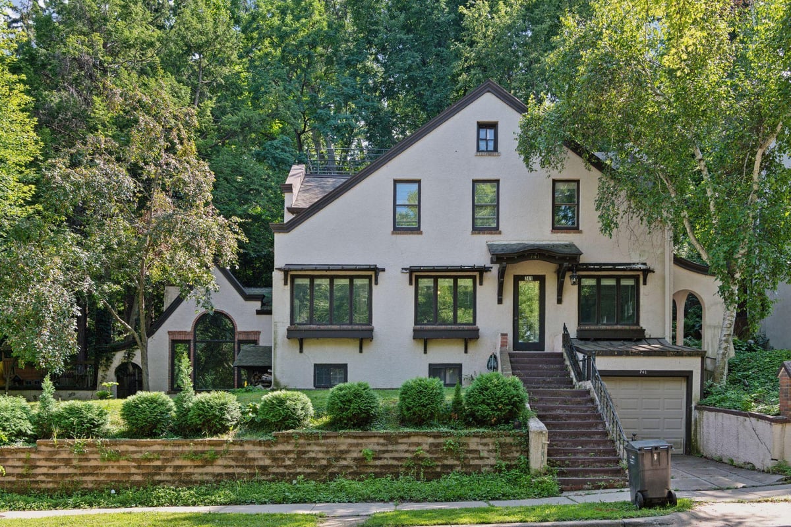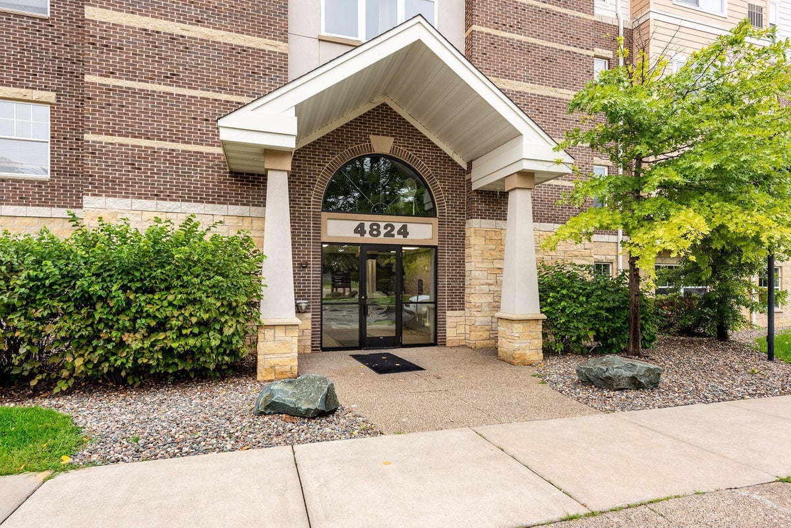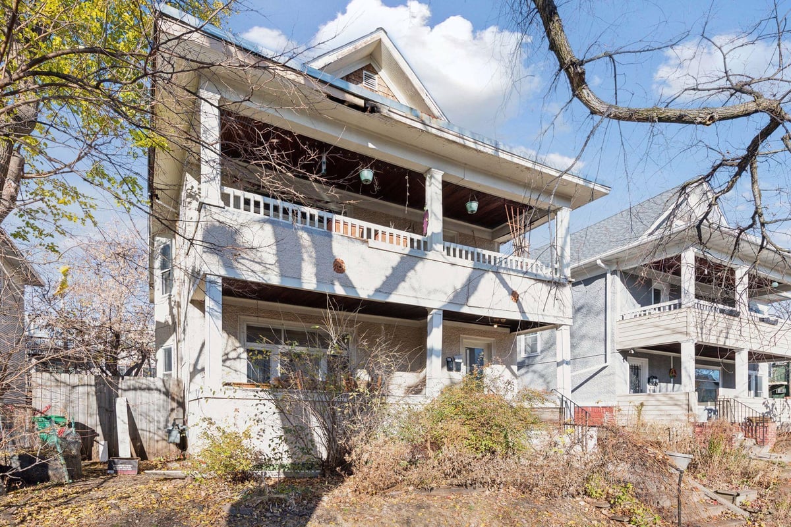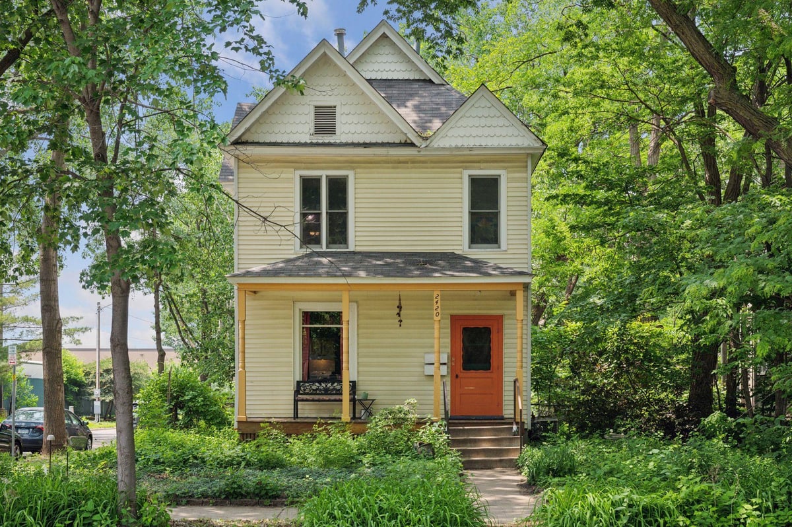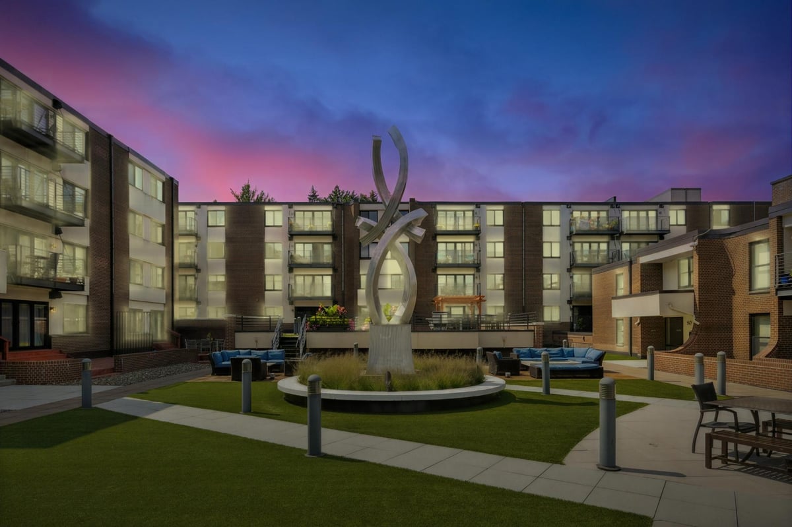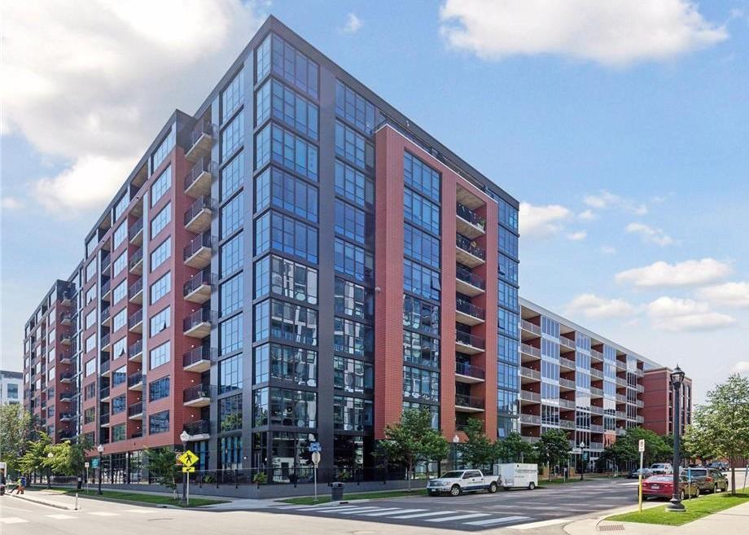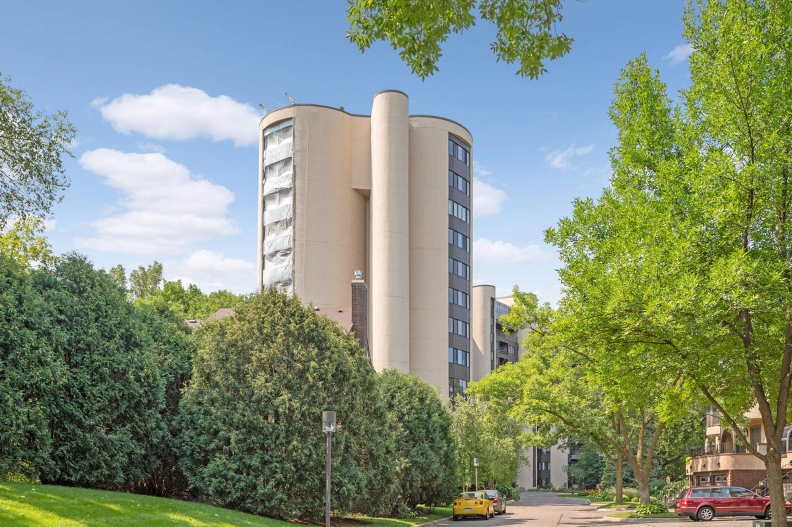Listing Details
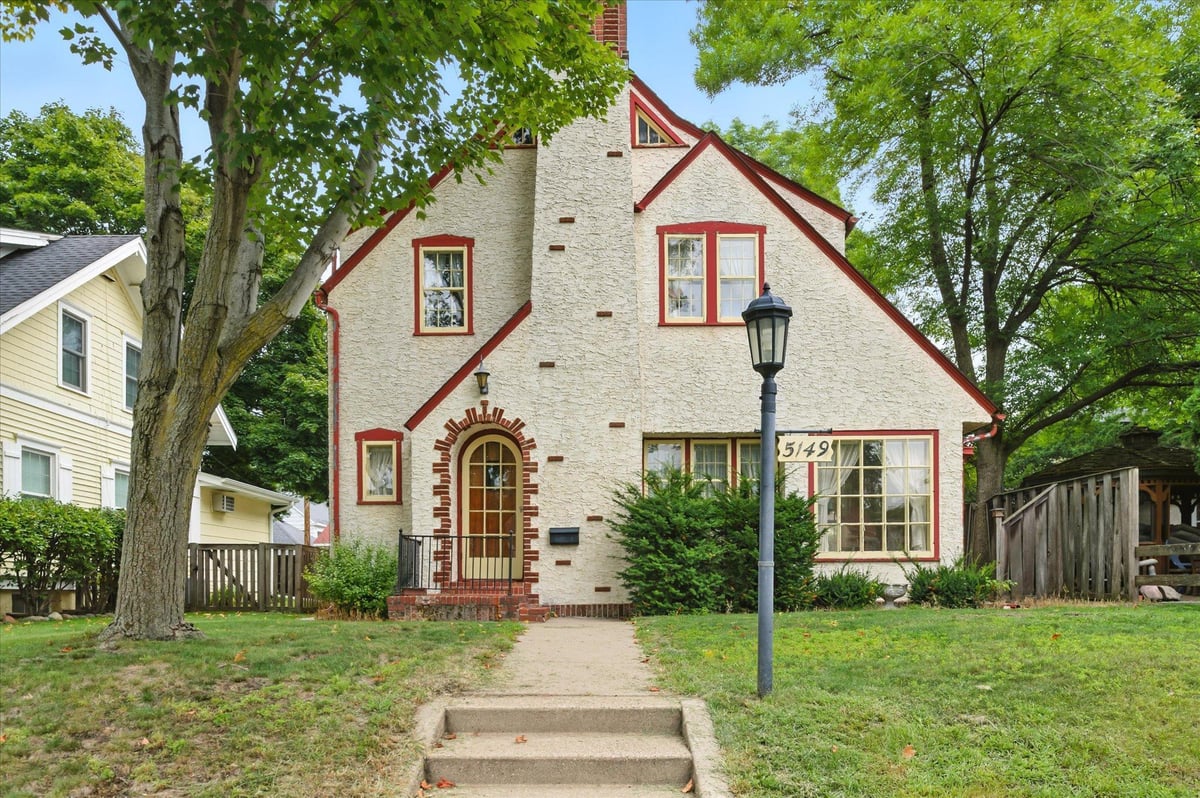
Listing Courtesy of Edina Realty, Inc.
Lovingly cared for by the same family for 50+ years, this classic 1925 Tudor in the sought- after Fulton neighborhood is full of charm and ready for new memories. Original woodwork, built-ins, hardwood floors, and a wood-burning fireplace add warmth and character throughout. The updated kitchen opens to a spacious great room that walks out to a fenced backyard-perfect for kids, pets, and gatherings. A sunny south-facing sunroom and cozy main floor library offer great spaces for work or play. Upstairs, the primary bedroom opens to a private deck. Two-car garage with loft for storage or future hangout space. Just a short walk to Minnehaha Creek, coffee shops, parks, and local schools.
County: Hennepin
Neighborhood: Fulton
Latitude: 44.909146
Longitude: -93.313395
Subdivision/Development: Reeve Park 3rd Div
Directions: 50th to Thomas, south to home
3/4 Baths: 1
Number of Full Bathrooms: 1
Other Bathrooms Description: 3/4 Basement, Upper Level Full Bath
Has Dining Room: Yes
Dining Room Description: Separate/Formal Dining Room
Living Room Dimensions: 12x22
Kitchen Dimensions: 12x15
Bedroom 1 Dimensions: 9x9
Bedroom 2 Dimensions: 12x12
Bedroom 3 Dimensions: 11x14
Bedroom 4 Dimensions: 12x19
Has Fireplace: Yes
Number of Fireplaces: 1
Fireplace Description: Living Room, Wood Burning
Heating: Baseboard, Hot Water
Heating Fuel: Natural Gas
Cooling: Wall Unit(s)
Appliances: Dishwasher, Dryer, Range, Refrigerator, Washer
Basement Description: Block, Daylight/Lookout Windows, Finished
Has Basement: Yes
Total Number of Units: 0
Accessibility: None
Stories: Two
Construction: Brick/Stone, Stucco
Roof: Age Over 8 Years
Water Source: City Water/Connected
Septic or Sewer: City Sewer/Connected
Water: City Water/Connected
Parking Description: Detached, Concrete
Has Garage: Yes
Garage Spaces: 2
Lot Description: Some Trees
Lot Size in Acres: 0.12
Lot Size in Sq. Ft.: 5,227
Lot Dimensions: 40x127
Zoning: Residential-Single Family
Road Frontage: City Street
High School District: Minneapolis
School District Phone: 612-668-0000
Property Type: SFR
Property SubType: Single Family Residence
Year Built: 1925
Status: Active
Unit Features: Hardwood Floors, Kitchen Center Island, Natural Woodwork, Washer/Dryer Hookup, Wet Bar
Tax Year: 2025
Tax Amount (Annual): $12,102







































