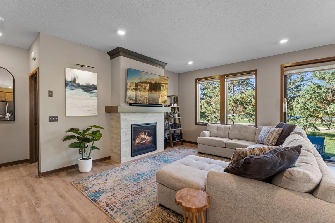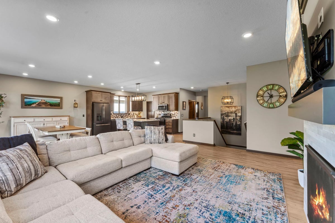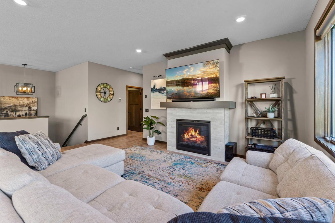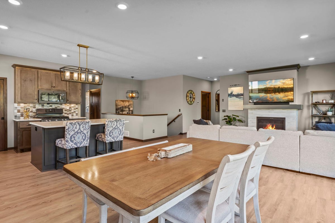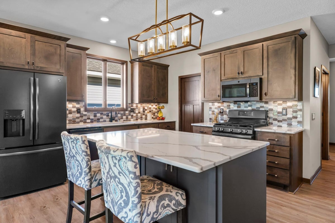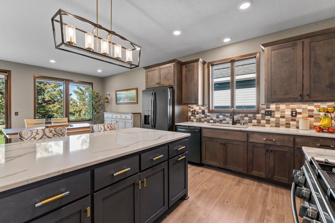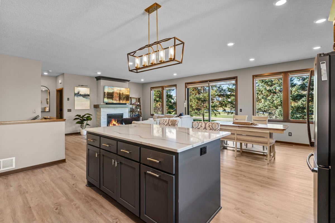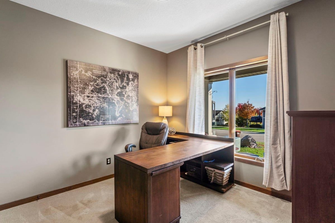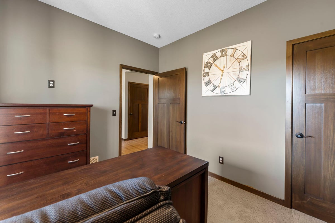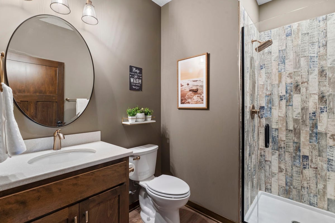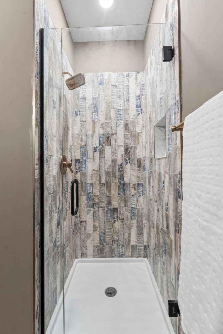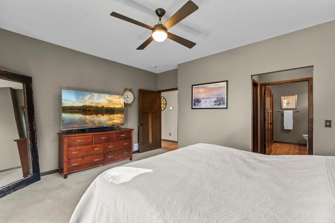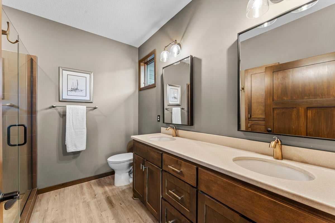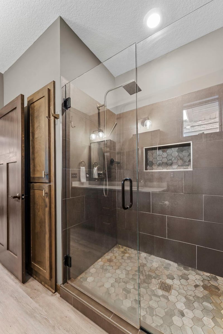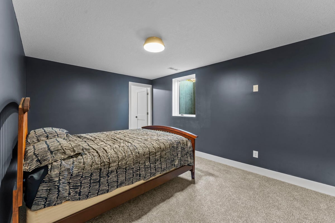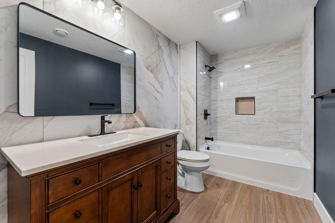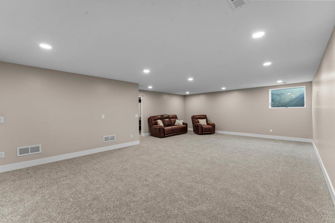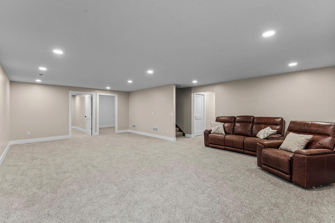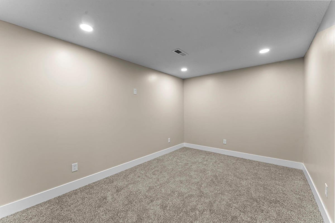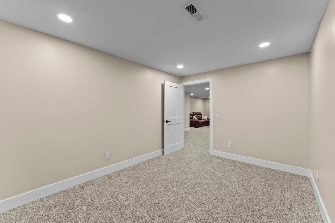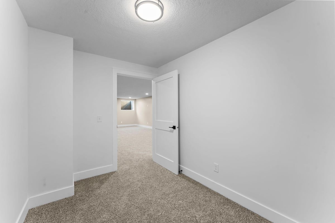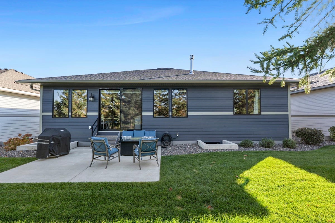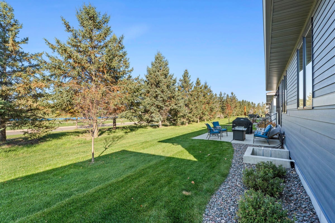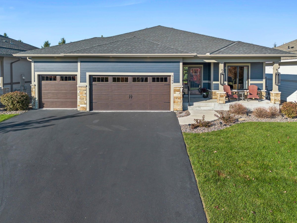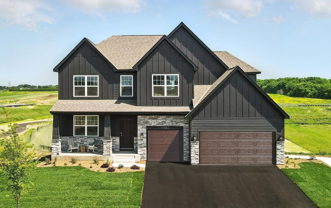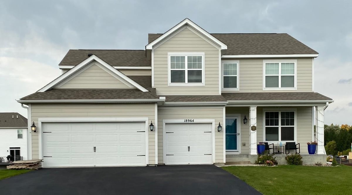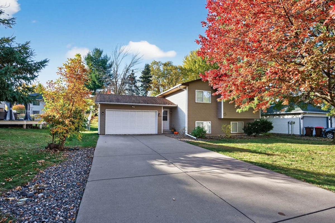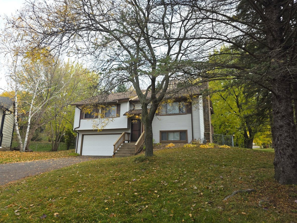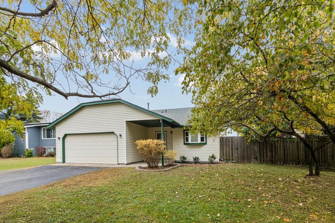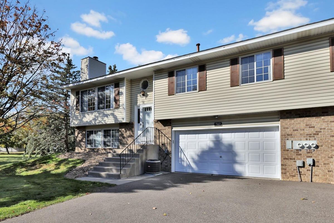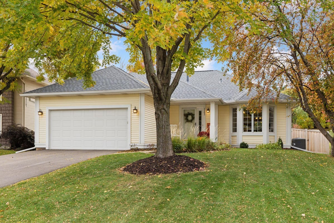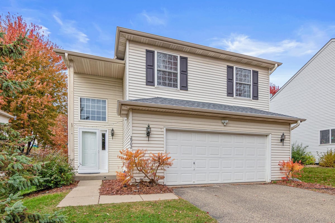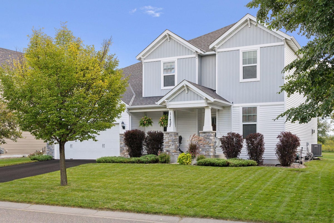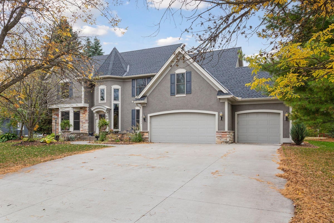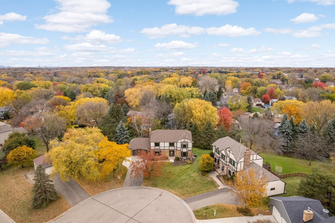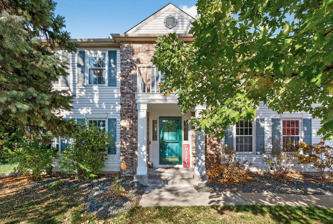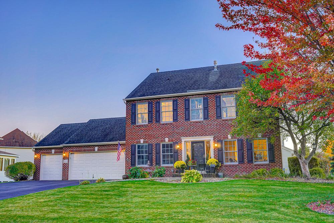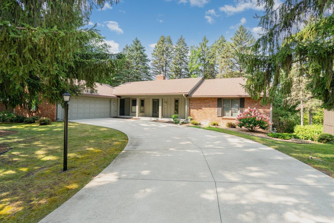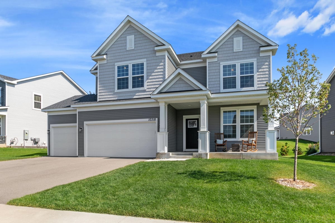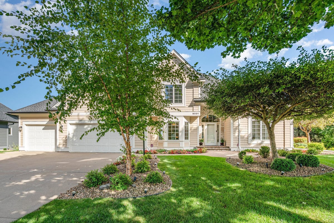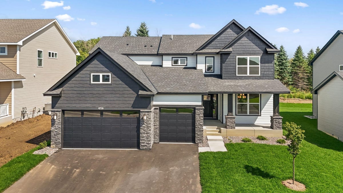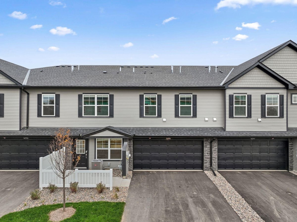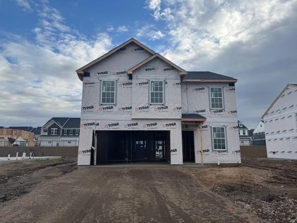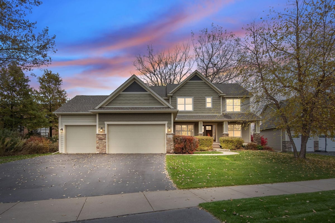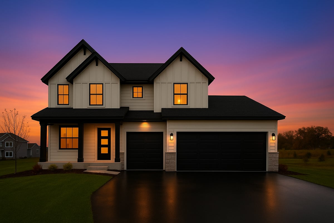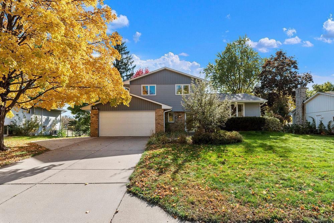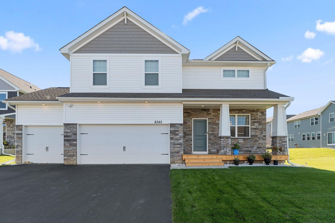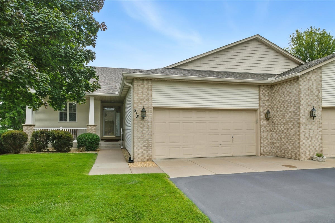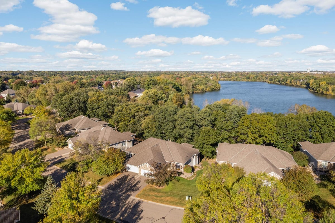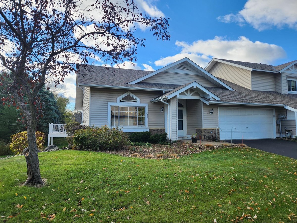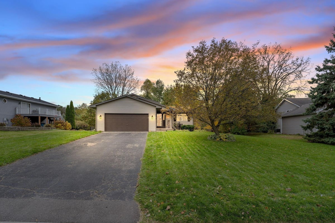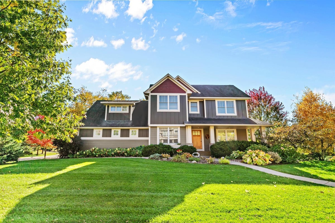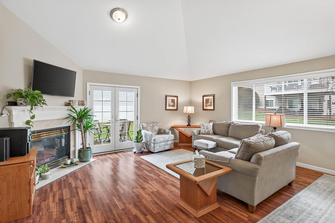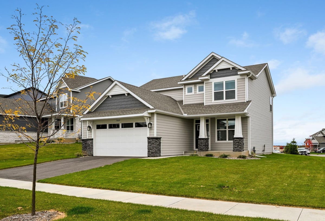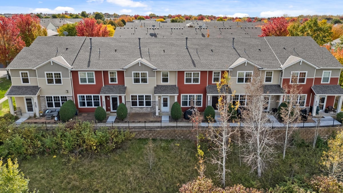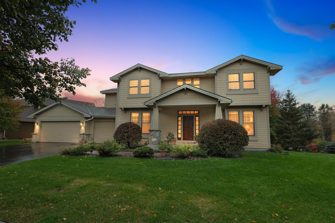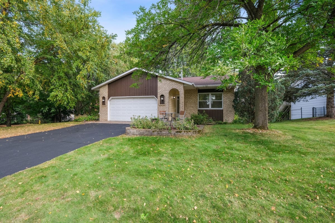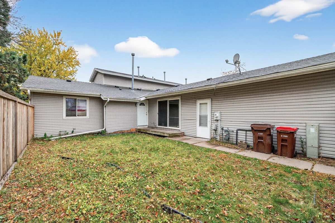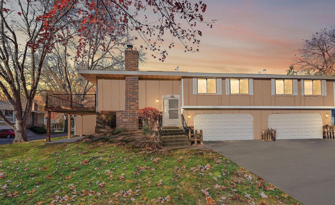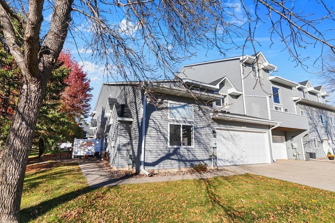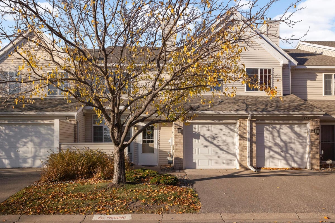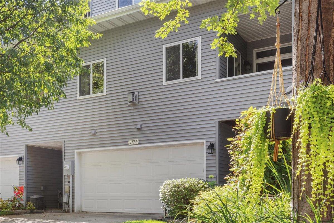Listing Details
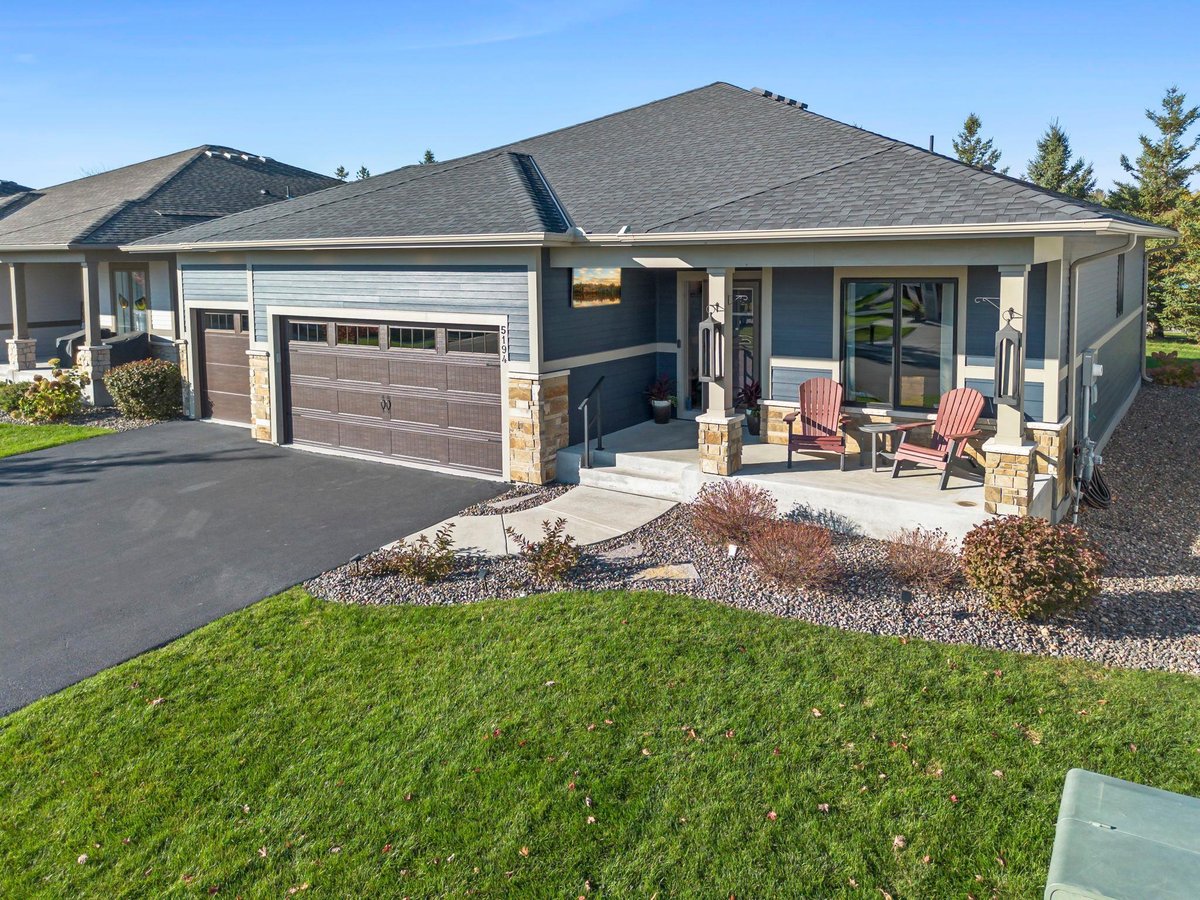
Listing Courtesy of Keller Williams Preferred Rlty
From the moment you arrive, this Woodbury home makes a lasting impression with its inviting front porch and timeless curb appeal. Step inside to a bright and welcoming foyer that opens into an expansive living space filled with natural light. The main level is designed for comfort and connection--a cozy gas fireplace anchors the living room, which flows seamlessly into the dining area and modern kitchen featuring a large center island, stainless steel appliances, and a stylish tile backsplash. The primary suite offers a comfortable retreat with a walk-in closet and private bath, while a second bedroom and another bathroom add flexibility. Convenient main-level laundry completes the thoughtful layout. The lower level provides even more living space, featuring a spacious family room perfect for gatherings, a third bedroom with its own walk-in closet, and a full bath. You'll also find a bonus room and an additional finished space--ideal for a home office, gym, or hobby area. Step outside to relax or entertain on the backyard patio or enjoy your morning coffee on the charming front porch. Car enthusiasts and hobbyists will love the heated three-car garage equipped with a gas heater, offering warmth, comfort, and functionality all year round. Set in a sought-after Woodbury neighborhood, you'll love being close to local parks, trails, schools, and shopping--everything you need just minutes from home.
County: Washington
Latitude: 44.87507
Longitude: -92.923109
Subdivision/Development: Cardinal Crossings
Directions: Dale Rd, south on Pioneer Drive, East (left) on Lighthouse Lane, North (left) on Sundial Lane
3/4 Baths: 2
Number of Full Bathrooms: 1
Other Bathrooms Description: 3/4 Primary, Double Sink, Bathroom Ensuite, Full Basement, Private Primary, Main Floor 3/4 Bath, Walk-In Shower Stall
Has Dining Room: Yes
Dining Room Description: Breakfast Bar, Informal Dining Room, Kitchen/Dining Room
Has Family Room: Yes
Living Room Dimensions: 17 x 32
Kitchen Dimensions: 12 x 10
Bedroom 1 Dimensions: 15 x 13.5
Bedroom 2 Dimensions: 11 x 10
Bedroom 3 Dimensions: 15.5 x 11.5
Has Fireplace: Yes
Number of Fireplaces: 1
Fireplace Description: Gas, Living Room
Heating: Forced Air, Fireplace(s)
Heating Fuel: Natural Gas
Cooling: Central Air
Appliances: Air-To-Air Exchanger, Dishwasher, Disposal, Dryer, Humidifier, Water Filtration System, Microwave, Range, Refrigerator, Stainless Steel Appliances, Washer, Water Softener Owned
Basement Description: Drain Tiled, Drainage System, Egress Window(s), Finished, Full, Concrete, Sump Pump
Has Basement: Yes
Total Number of Units: 0
Accessibility: Doors 36"+, Hallways 42"+, Door Lever Handles
Stories: One
Construction: Brick/Stone, Fiber Cement
Roof: Age 8 Years or Less, Pitched
Water Source: City Water/Connected
Septic or Sewer: City Sewer/Connected
Water: City Water/Connected
Electric: Circuit Breakers
Parking Description: Attached Garage, Asphalt, Garage Door Opener, Heated Garage
Has Garage: Yes
Garage Spaces: 3
Lot Description: Some Trees
Lot Size in Acres: 0.17
Lot Size in Sq. Ft.: 7,361
Lot Dimensions: 59 x 125
Zoning: Residential-Single Family
Road Frontage: City Street, Paved Streets, Sidewalks, Street Lights
High School District: South Washington County
School District Phone: 651-425-6300
Property Type: CND
Property SubType: Townhouse Detached
Year Built: 2021
Status: Active
Unit Features: Ceiling Fan(s), Kitchen Center Island, Kitchen Window, Primary Bedroom Walk-In Closet, Main Floor Primary Bedroom, Patio, Porch, In-Ground Sprinkler, Washer/Dryer Hookup, Walk-In Closet
HOA Fee: $200
HOA Frequency: Monthly
Restrictions: Mandatory Owners Assoc, Pets - Cats Allowed, Pets - Dogs Allowed, Rental Restrictions May Apply
Tax Year: 2025
Tax Amount (Annual): $7,039


