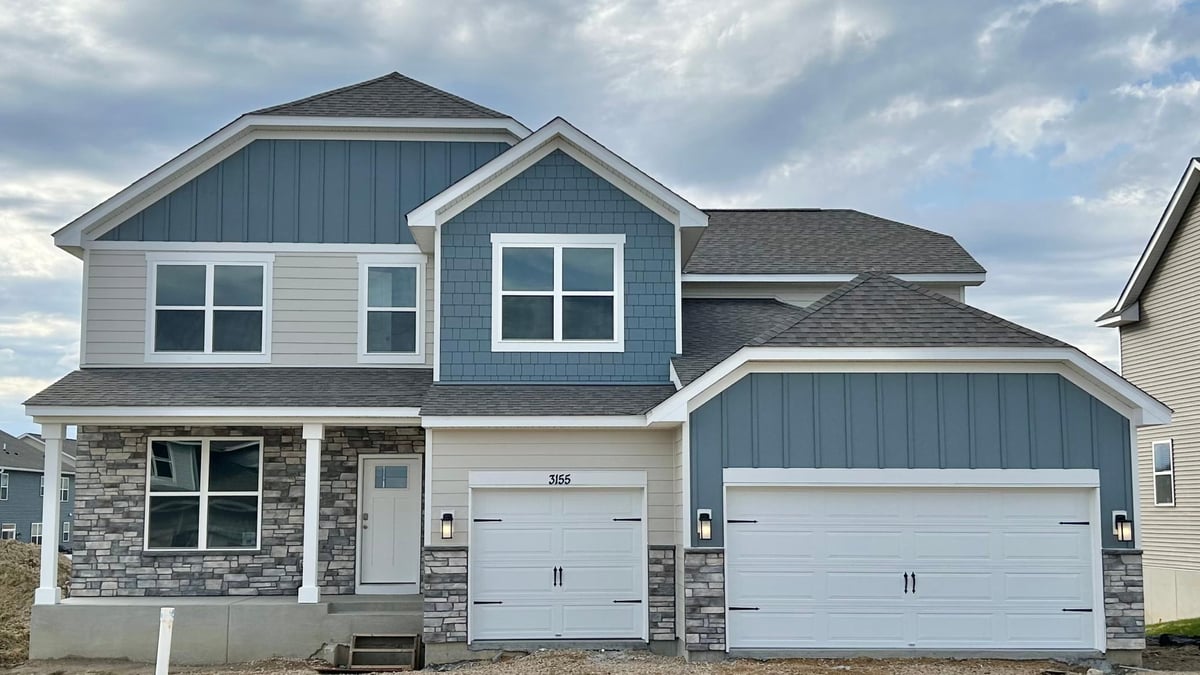Listing Details

Listing Courtesy of RE/MAX Advantage Plus
Welcome to this beautifully maintained Pulte Homes Blueridge Plan in the highly sought-after Trillium Cove community of Prior Lake. This spacious and modern townhome features 3 bedrooms on the upper level, 3 bathrooms, and a 2-car garage with one extra-deep stall--perfect for added storage or larger vehicles. Enjoy a thoughtfully designed layout with tasteful upgrades throughout, offering both comfort and style. The open-concept main level is ideal for entertaining or relaxing at home. Located just off County Road 42, Trillium Cove is nestled in a prime Prior Lake location close to walking trails, parks, Sand Point Beach, and all the area's best amenities. The community also includes neighborhood parks and is served by highly-rated Prior Lake Schools. Whether you're looking for a fresh start or your next forever home, this townhome is ready for you to move in and enjoy! Also available for rent, please reach out for more details.
County: Scott
Latitude: 44.7455518404
Longitude: -93.4158245108
Subdivision/Development: TRILLIUM COVE
Directions: 169 S, to Cty Rd 21 exit. Continue on 21 to Cty Rd 18. Left on Cty Rd 18, right on 140th, left on Meadowlawn Trail NE, left on Hampton St to home.
3/4 Baths: 1
Number of Full Bathrooms: 1
1/2 Baths: 1
Other Bathrooms Description: Full Primary, Private Primary, Upper Level 1/2 Bath
Has Dining Room: Yes
Dining Room Description: Breakfast Bar, Eat In Kitchen, Kitchen/Dining Room
Living Room Dimensions: 15.7x14
Kitchen Dimensions: 15x10
Bedroom 1 Dimensions: 13x12
Bedroom 2 Dimensions: 10x10
Bedroom 3 Dimensions: 10x10
Has Fireplace: No
Number of Fireplaces: 0
Heating: Forced Air
Heating Fuel: Natural Gas
Cooling: Central Air
Appliances: Dishwasher, Disposal, Microwave, Range, Refrigerator
Basement Description: Finished, Full
Has Basement: Yes
Total Number of Units: 0
Accessibility: None
Stories: More Than 2 Stories
Construction: Brick/Stone, Vinyl Siding
Roof: Age 8 Years or Less, Asphalt
Water Source: City Water/Connected
Septic or Sewer: City Sewer/Connected
Water: City Water/Connected
Parking Description: Attached Garage, Asphalt, Garage Door Opener, Insulated Garage, Tandem, Tuckunder Garage
Has Garage: Yes
Garage Spaces: 2
Fencing: None
Lot Description: Irregular Lot
Lot Size in Acres: 0
Lot Size in Sq. Ft.: 0
Lot Dimensions: 22x40
Zoning: Residential-Single Family
High School District: Prior Lake-Savage Area Schools
School District Phone: 952-226-0000
Property Type: CND
Property SubType: Townhouse Side x Side
Year Built: 2018
Status: Active
Unit Features: Deck, Porch, Washer/Dryer Hookup, Walk-In Closet
HOA Fee: $265
HOA Frequency: Monthly
Restrictions: Other, Pets - Cats Allowed, Pets - Dogs Allowed, Rental Restrictions May Apply
Tax Year: 2024
Tax Amount (Annual): $3,818
























































