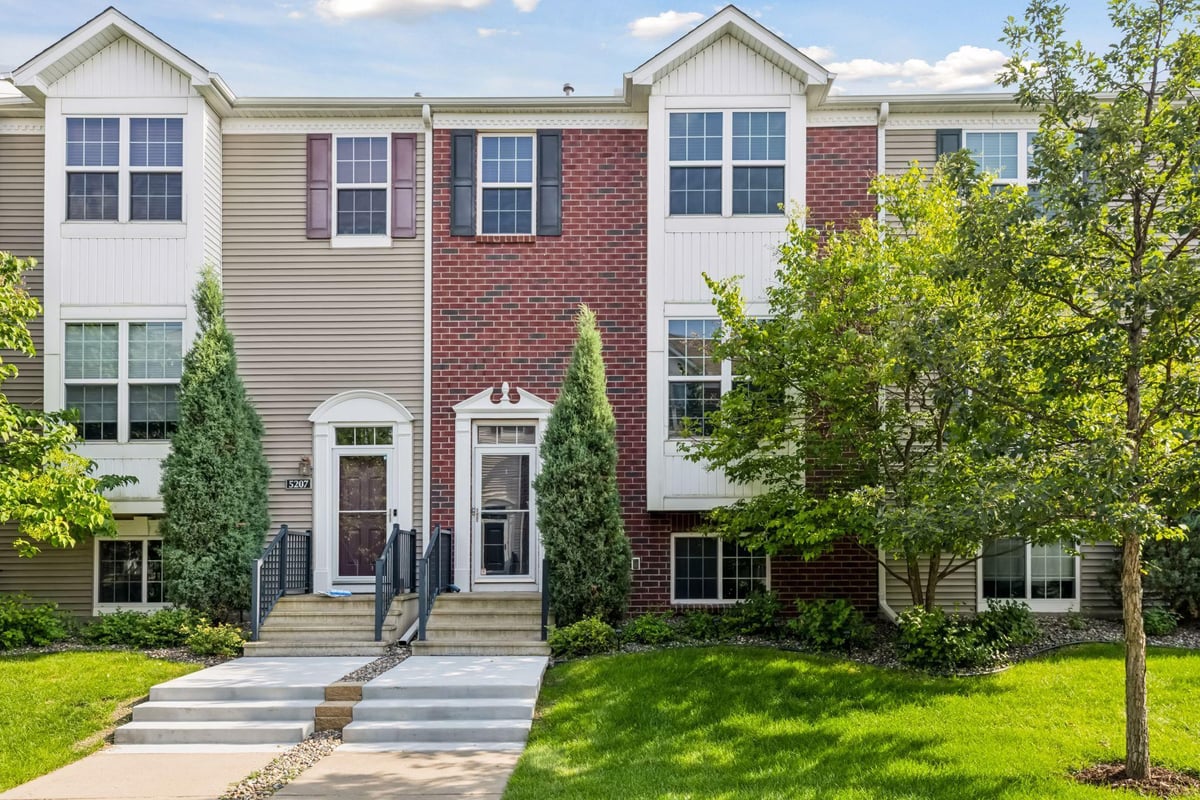Listing Details

Listing Courtesy of Compass
Beautifully maintained and updated 2 story townhome with 4 bedrooms, 4 baths, and a tuck under 2 car garage in a central Robbinsdale location close to shopping, dining, and entertainment. The main floor features an open floor plan, large kitchen with updated stainless steel appliances, a private deck and a 1/2 bath. On the upper level, 3 of the bedrooms are together and include a generously sized primary suite with an ensuite 3/4 bathroom, walk in closet, and a 2nd full bath. The lower level includes the 4th bedroom with an ensuite 3/4 bath, perfect for a guest bedroom, home office, or workout space and a large tuck under 2 car garage. The townhome was just freshly painted throughout, has new carpet, and updated major mechanicals. Established, pet-friendly community with HOA fees of only $311/month. The roofs were replaced by the HOA 7 years ago.
County: Hennepin
Latitude: 45.028681
Longitude: -93.346234
Subdivision/Development: Parker Village
Directions: Highway 100 to N 42nd Ave, east to Regent Ave N, south to 41st Avenue N, west to Scott Avenue N, south to Scott Lane N
3/4 Baths: 2
Number of Full Bathrooms: 1
1/2 Baths: 1
Other Bathrooms Description: 3/4 Basement, 3/4 Primary, Double Sink, Bathroom Ensuite, Private Primary, Main Floor 1/2 Bath, Upper Level Full Bath
Has Dining Room: Yes
Dining Room Description: Eat In Kitchen, Kitchen/Dining Room
Living Room Dimensions: 21x23
Kitchen Dimensions: 15x15
Bedroom 1 Dimensions: 16x16
Bedroom 2 Dimensions: 11x13
Bedroom 3 Dimensions: 10x14
Bedroom 4 Dimensions: 15x10
Has Fireplace: No
Number of Fireplaces: 0
Heating: Forced Air
Heating Fuel: Natural Gas
Cooling: Central Air
Appliances: Dishwasher, Disposal, Dryer, Microwave, Range, Refrigerator, Stainless Steel Appliances, Washer, Water Softener Owned
Basement Description: Daylight/Lookout Windows, Egress Window(s), Finished, Partial, Storage Space
Has Basement: Yes
Total Number of Units: 0
Accessibility: None
Stories: More Than 2 Stories
Construction: Brick Veneer, Vinyl Siding
Roof: Age 8 Years or Less, Architectural Shingle, Asphalt
Water Source: City Water/Connected
Septic or Sewer: City Sewer/Connected
Water: City Water/Connected
Electric: Circuit Breakers
Parking Description: Attached Garage, Shared Driveway, Electric, Garage Door Opener, Secured, Storage, Tuckunder Garage
Has Garage: Yes
Garage Spaces: 2
Fencing: None
Pool Description: None
Lot Description: Public Transit (w/in 6 blks), Zero Lot Line
Lot Size in Acres: 0.04
Lot Size in Sq. Ft.: 1,742
Lot Dimensions: common
Zoning: Residential-Single Family
Road Frontage: Curbs, Paved Streets, Private Road, Sidewalks, Street
High School District: Robbinsdale
School District Phone: 763-504-8000
Property Type: CND
Property SubType: Townhouse Side x Side
Year Built: 2009
Status: Active
Unit Features: Ceiling Fan(s), Deck, Kitchen Center Island, Kitchen Window, Primary Bedroom Walk-In Closet, Tile Floors, Vaulted Ceiling(s), Washer/Dryer Hookup, Walk-In Closet
HOA Fee: $311
HOA Frequency: Monthly
Restrictions: Mandatory Owners Assoc, Pets - Cats Allowed, Pets - Dogs Allowed, Pets - Number Limit, Rental Restrictions May Apply
Tax Year: 2025
Tax Amount (Annual): $4,199






































































