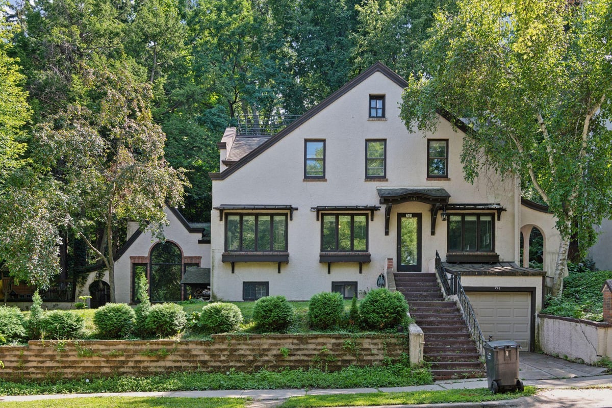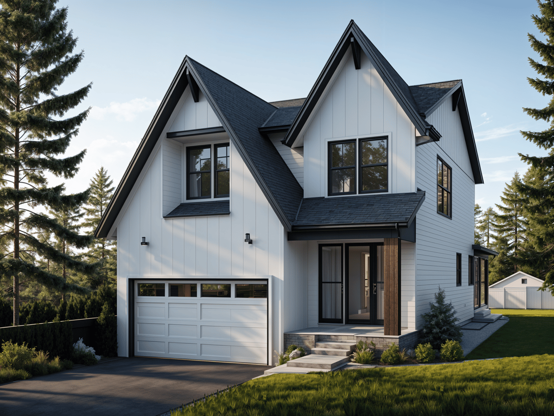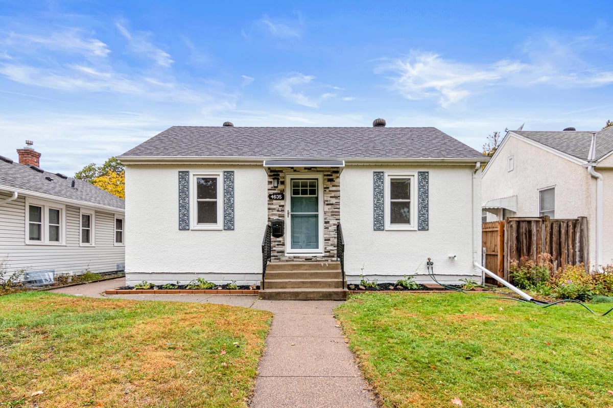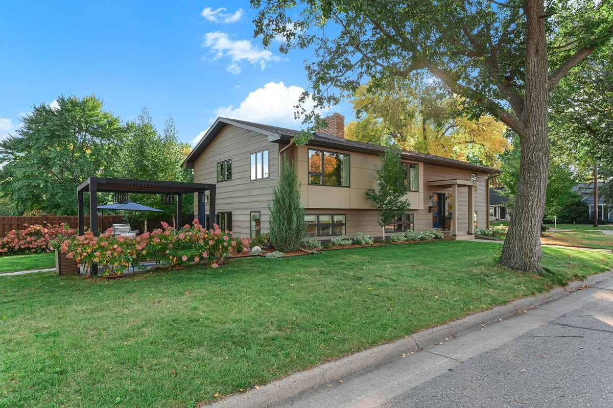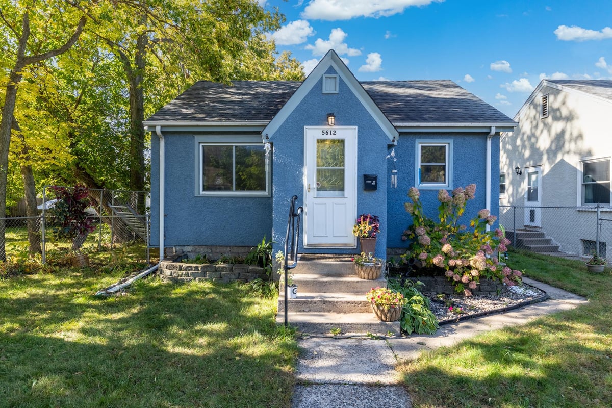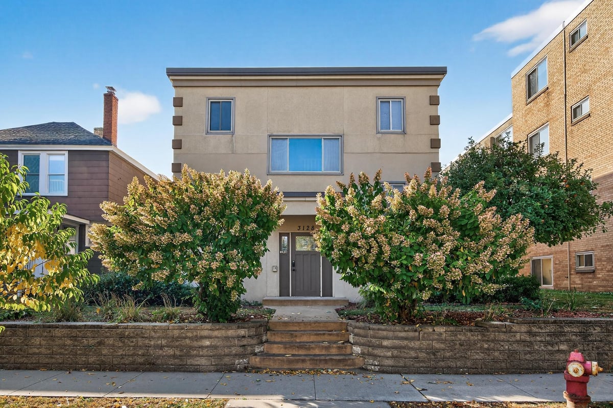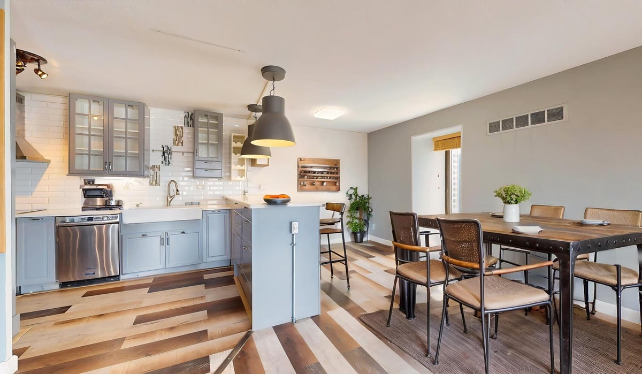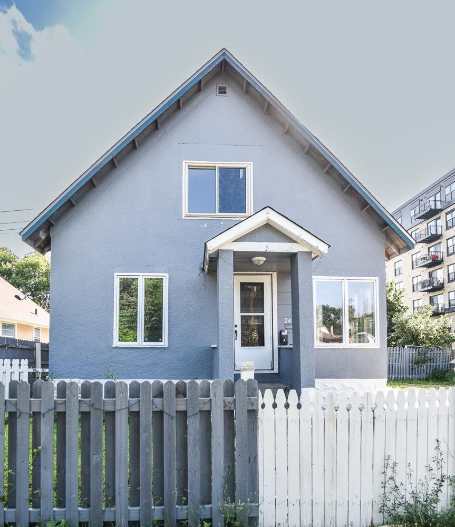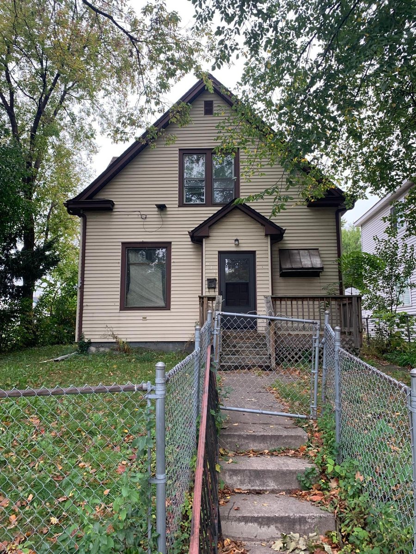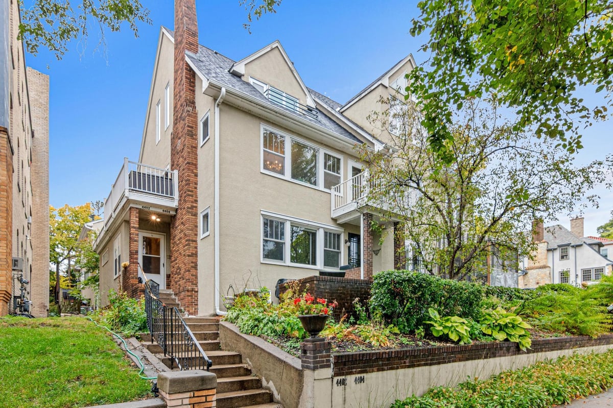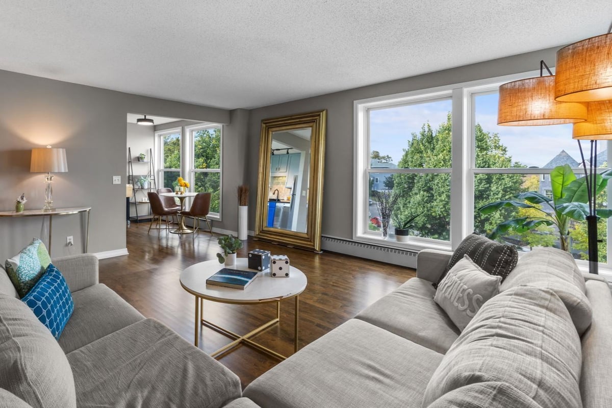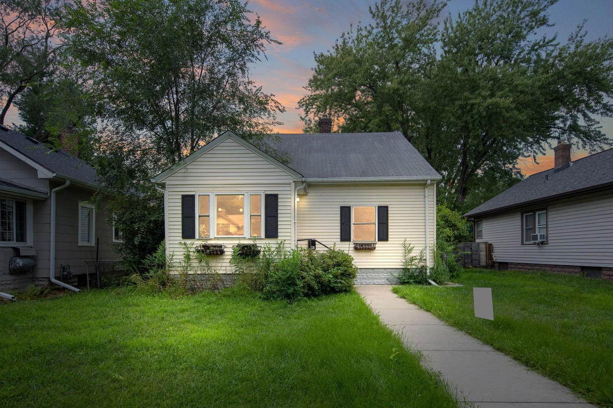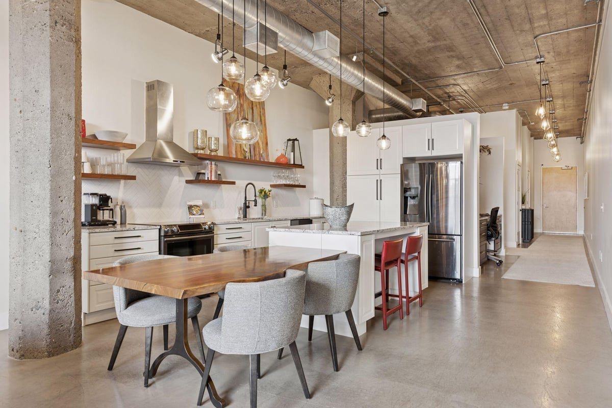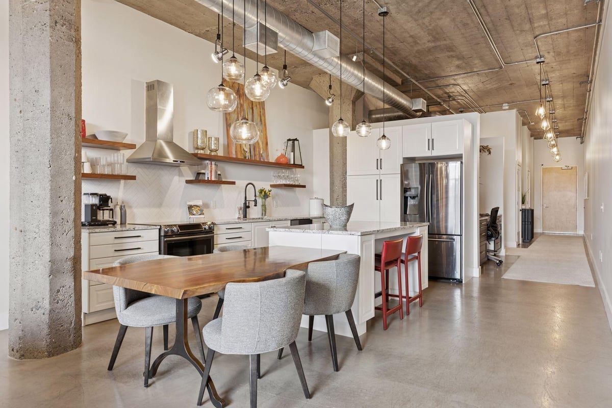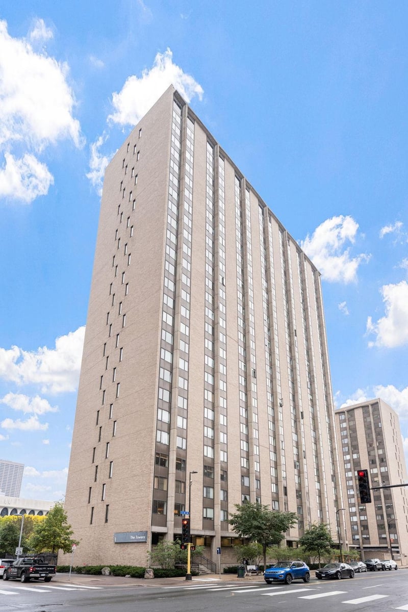Listing Details
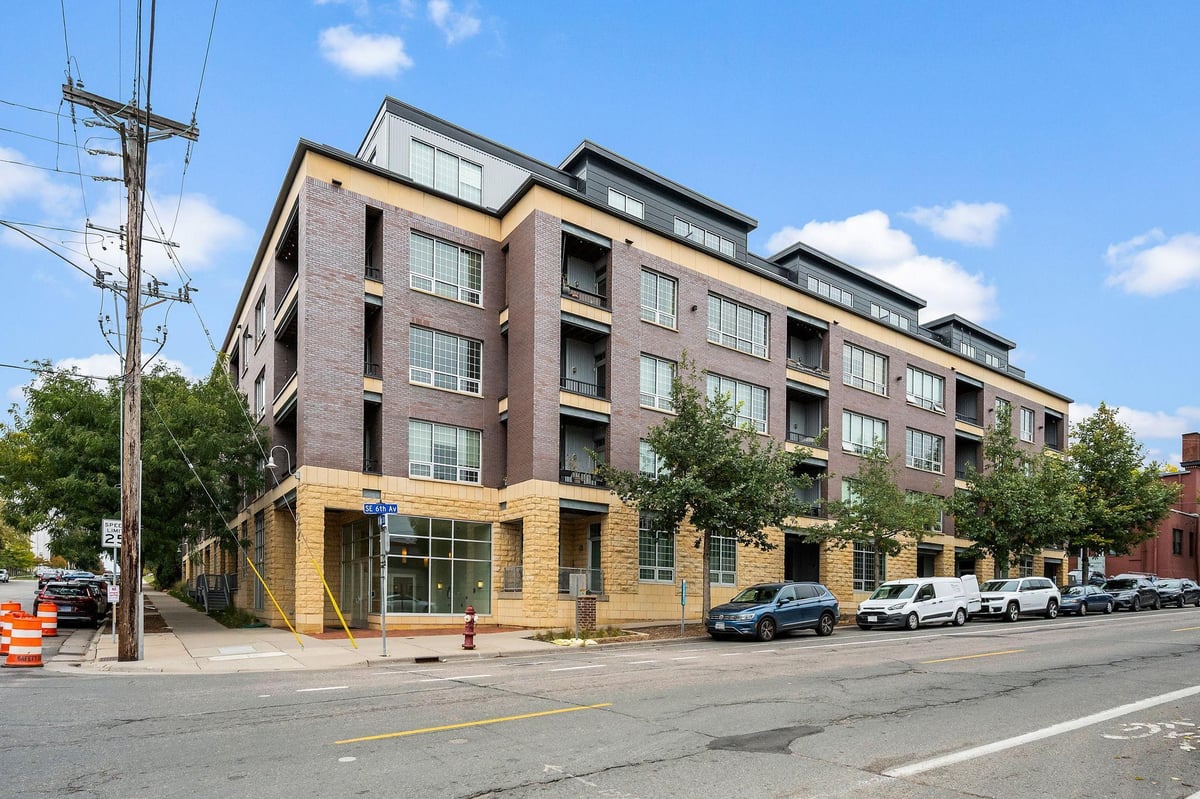
Listing Courtesy of RE/MAX Results
Available only due to seller relocation! This exquisite luxury unit has been fully renovated with top-of-the-line finishes and meticulous attention to detail. Step into a designer kitchen featuring custom cabinetry, a Wolf range, built-in Sub-Zero refrigerator/freezer and wine fridge, and a Miele dishwasher. Enjoy all-new high-end appliances, including a Miele washer and dryer. The home boasts brand-new hardwood floors throughout, new trim, new interior doors, and fresh paint. Bathrooms have been beautifully updated with Kohler fixtures, while new lighting fixtures elevate every room. Relax by the custom electric fireplace or unwind on the spacious porch. Smart features abound, with new double window treatments (sun shade and blackout) controlled digitally, and fully integrated controls for shades, electronics, and lighting. Additional upgrades include a new furnace, new A/C, and overall seamless, modern comfort. This move-in ready home is truly a rare find -- and only available due to relocation!
County: Hennepin
Neighborhood: Marcy Holmes
Latitude: 44.983426
Longitude: -93.248674
Subdivision/Development: Cic 1630 Flour Sack Flats Condo
Directions: Take 35W to 4th/University exit, west on 4th, left of 6th Ave, right on SE 2nd Street.
All Living Facilities on One Level: Yes
3/4 Baths: 1
Number of Full Bathrooms: 1
Other Bathrooms Description: Double Sink, Private Primary, Main Floor 3/4 Bath, Main Floor Full Bath, Steam Shower
Has Dining Room: Yes
Dining Room Description: Eat In Kitchen
Has Fireplace: No
Number of Fireplaces: 0
Fireplace Description: Electric
Heating: Forced Air, Fireplace(s)
Heating Fuel: Natural Gas
Cooling: Central Air
Appliances: Dishwasher, Disposal, Dryer, Freezer, Microwave, Range, Refrigerator, Stainless Steel Appliances, Washer, Wine Cooler
Basement Description: None
Total Number of Units: 0
Accessibility: Accessible Elevator Installed
Stories: One
Construction: Brick/Stone
Water Source: City Water/Connected
Septic or Sewer: City Sewer/Connected
Water: City Water/Connected
Parking Description: Assigned, Heated Garage, Underground
Has Garage: Yes
Garage Spaces: 1
Lot Size in Acres: 0.75
Lot Size in Sq. Ft.: 32,670
Lot Dimensions: 0
Zoning: Residential-Single Family
High School District: Minneapolis
School District Phone: 612-668-0000
Property Type: CND
Property SubType: High Rise
Year Built: 2006
Status: Coming Soon
Unit Features: French Doors, Hardwood Floors, Main Floor Primary Bedroom, Porch, Walk-In Closet
HOA Fee: $527
HOA Frequency: Monthly
Restrictions: Mandatory Owners Assoc, Pets - Cats Allowed, Pets - Dogs Allowed
Tax Year: 2025
Tax Amount (Annual): $4,382


























