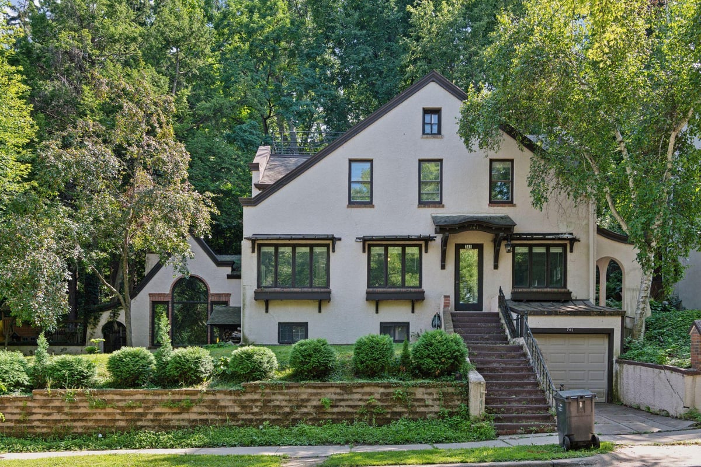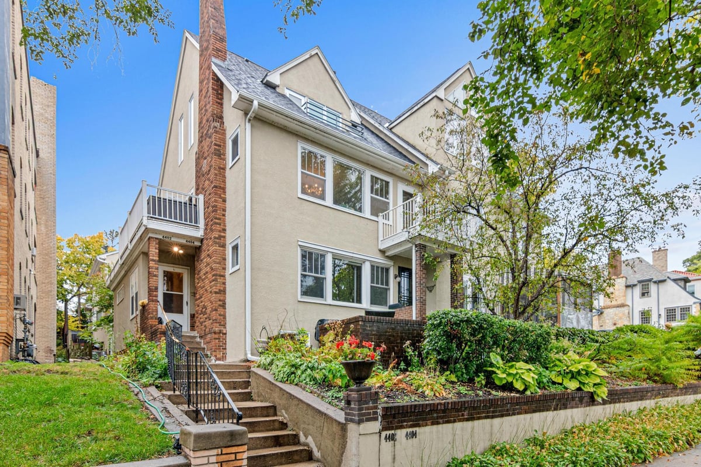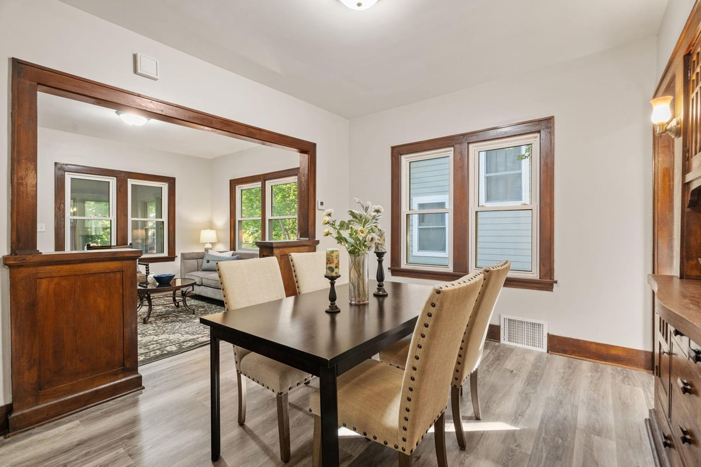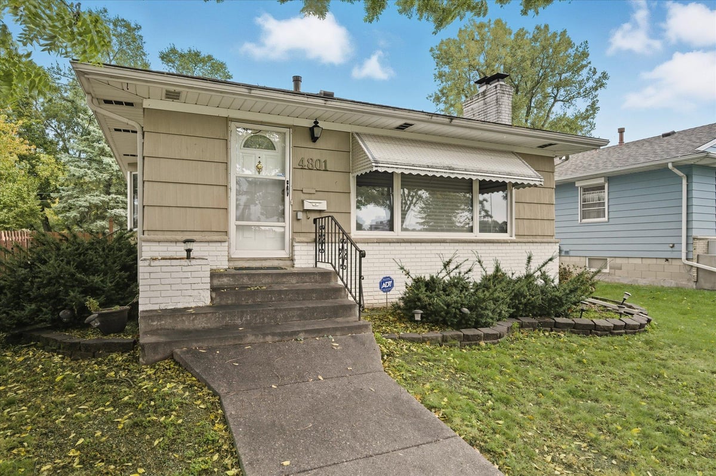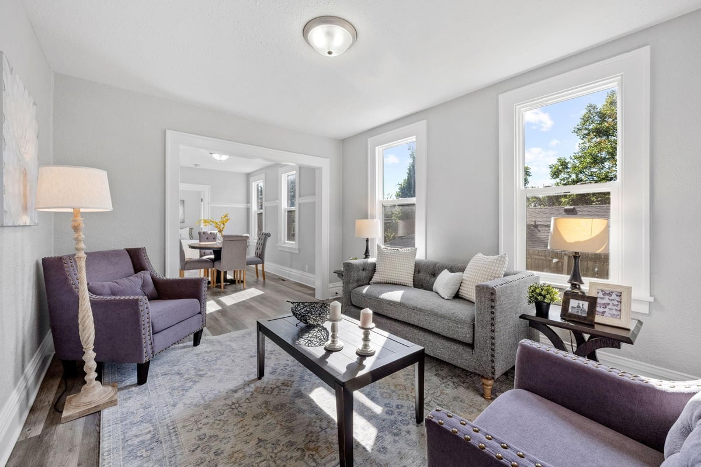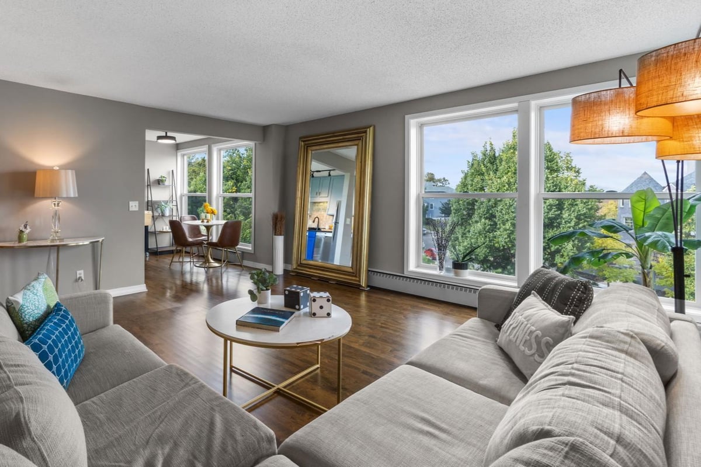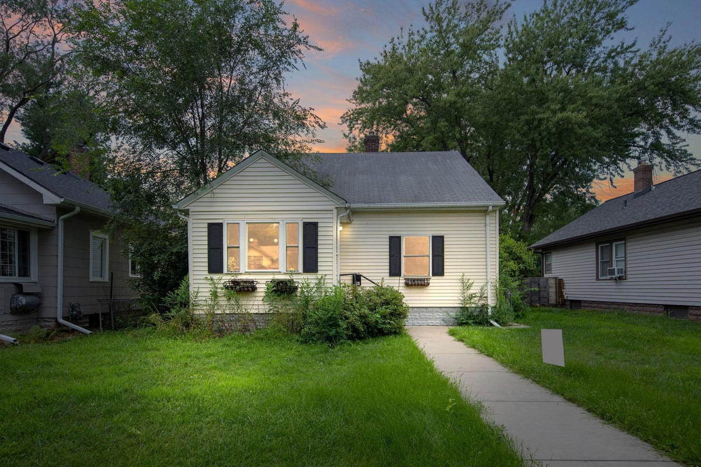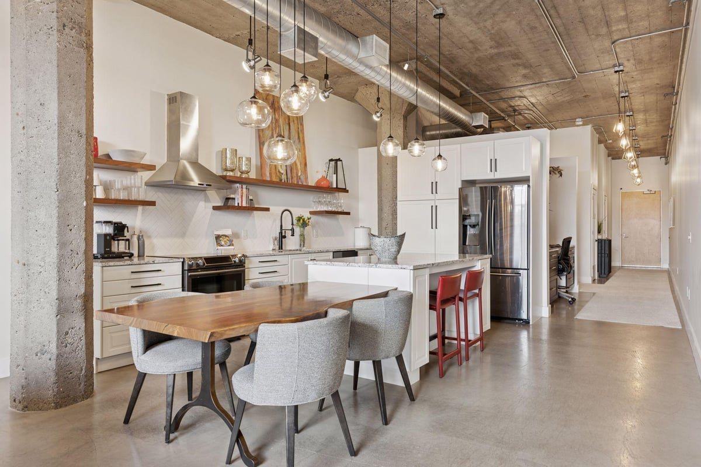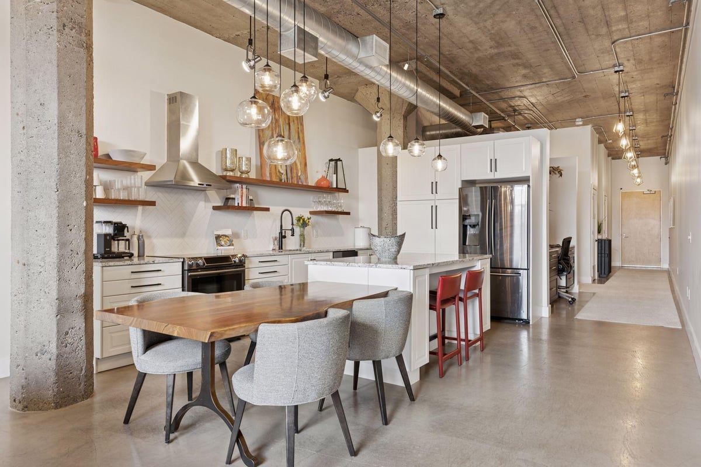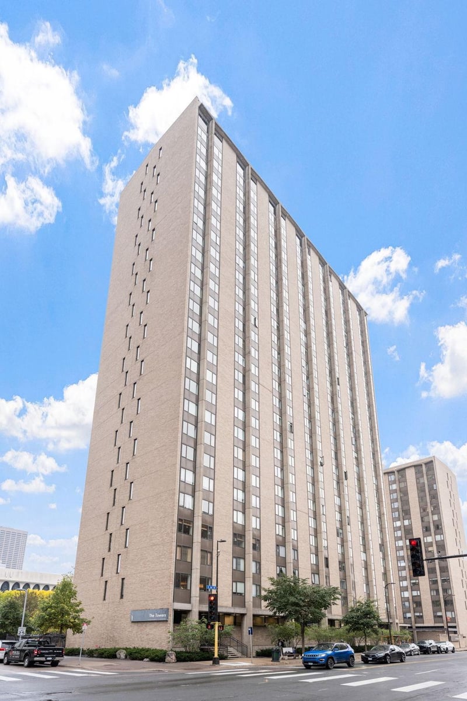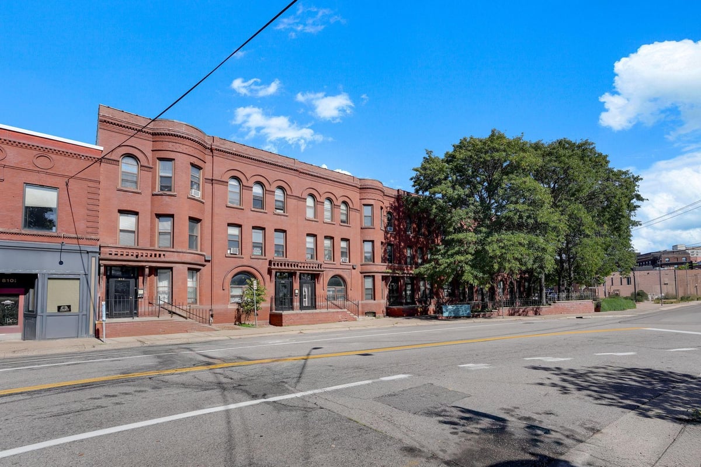Listing Details
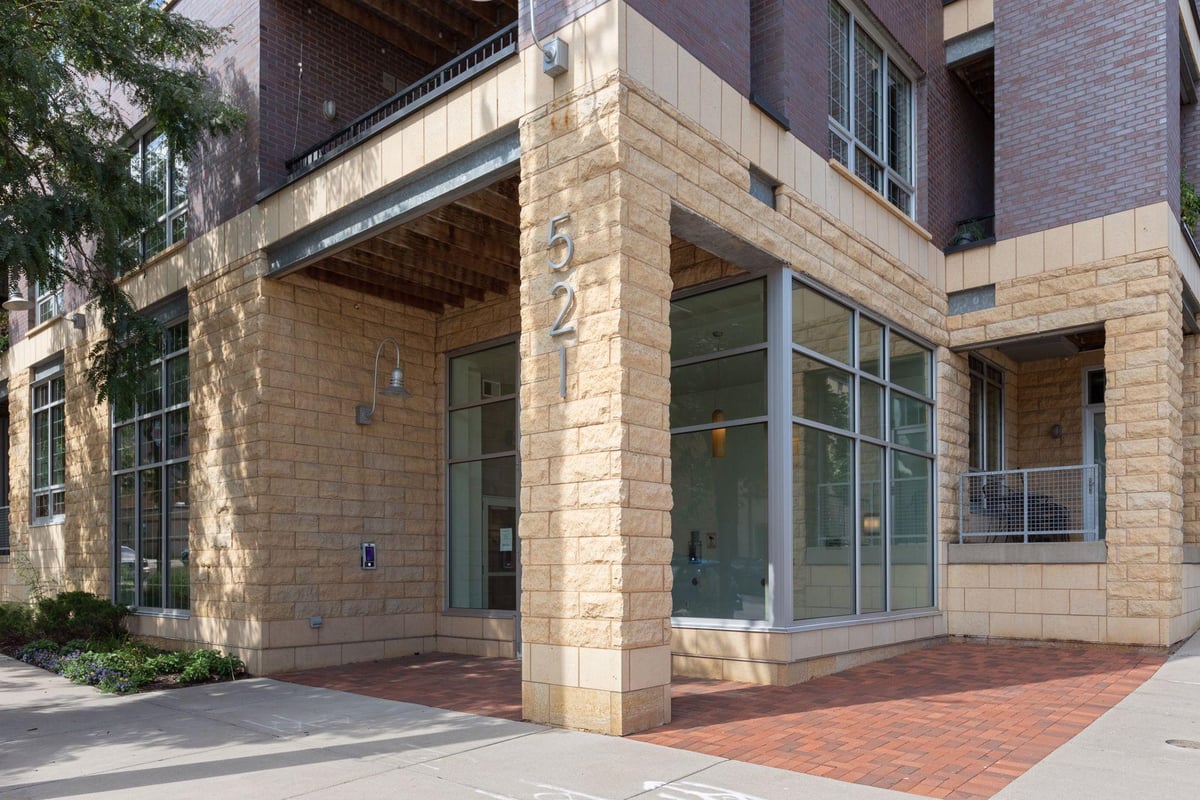
Listing Courtesy of Compass
Welcome to 521 2nd St SE--A Rare Top-Floor Penthouse in the Coveted Flour Sack Flats. This light-filled penthouse offers the perfect blend of modern comfort and urban convenience in one of Minneapolis' most sought-after neighborhoods. Located just two blocks from the iconic Stone Arch Bridge and one block from the lively St. Anthony Main, you'll enjoy unmatched walkability to local restaurants, theaters, and downtown attractions--all while living on the quieter, more residential side of the river. Inside, nearly floor-to-ceiling windows and soaring 20-foot ceilings flood the space with natural light from sunrise to sunset. The open-concept layout is both functional and inviting, featuring a spacious primary suite, a comfortable guest bedroom, and a private balcony perfect for grilling and relaxing. This extraordinary residence boasts two heated underground parking stalls--a true luxury for city living. With only 50 units in this boutique building, you'll find a warm, close-knit community that offers both security and a vibrant lifestyle. Whether you're a professional seeking the energy of city life with a neighborhood feel or a discerning buyer looking for a chic, move-in-ready haven, this penthouse serves as the perfect retreat, offering the best of both worlds.
County: Hennepin
Neighborhood: Marcy Holmes
Latitude: 44.9833624966
Longitude: -93.2487079153
Subdivision/Development: Cic 1630 Flour Sack Flats Cond
Directions: 4th St. SE or University Av to 6th Ave SE, go South to 2nd Street on the NW corner.
All Living Facilities on One Level: Yes
3/4 Baths: 1
Number of Full Bathrooms: 1
Other Bathrooms Description: Bathroom Ensuite, Full Primary, Main Floor 3/4 Bath, Main Floor Full Bath, Walk-In Shower Stall
Has Dining Room: Yes
Dining Room Description: Breakfast Bar, Eat In Kitchen, Informal Dining Room, Kitchen/Dining Room, Living/Dining Room
Amenities: Common Garden, Elevator(s), Fire Sprinkler System, Security
Living Room Dimensions: 16x11
Kitchen Dimensions: 15x11
Bedroom 1 Dimensions: 18x16
Bedroom 2 Dimensions: 10x10
Has Fireplace: No
Number of Fireplaces: 0
Heating: Forced Air
Heating Fuel: Electric
Cooling: Central Air
Appliances: Cooktop, Dishwasher, Disposal, Dryer, Electric Water Heater, Microwave, Range, Refrigerator, Stainless Steel Appliances, Washer
Basement Description: None
Total Number of Units: 0
Accessibility: Accessible Elevator Installed, Hallways 42"+, No Sta
Stories: One
Construction: Brick/Stone, Metal Siding, Steel Siding
Roof: Flat
Water Source: City Water/Connected
Septic or Sewer: City Sewer/Connected
Water: City Water/Connected
Electric: Circuit Breakers
Parking Description: Assigned, Attached Garage, Garage Door Opener, Guest Parking, Heated Garage, Insulated Garage, Parking Garage, Storage, Underground
Has Garage: Yes
Garage Spaces: 2
Other Structures: Gazebo
Lot Description: Public Transit (w/in 6 blks), Corner Lot
Lot Size in Acres: 0
Lot Size in Sq. Ft.: 0
Lot Dimensions: common
Zoning: Residential-Multi-Family
Road Frontage: City Street, Curbs, Sidewalks, Street Lights
High School District: Minneapolis
School District Phone: 612-668-0000
Property Type: CND
Property SubType: High Rise
Year Built: 2006
Status: Active
Unit Features: Balcony, French Doors, Hardwood Floors, Kitchen Center Island, Primary Bedroom Walk-In Closet, Main Floor Primary Bedroom, Natural Woodwork, Panoramic View, Tile Floors, Vaulted Ceiling(s), Washer/Dryer Hookup
HOA Fee: $733
HOA Frequency: Monthly
Restrictions: Mandatory Owners Assoc, Pets - Cats Allowed, Pets - Dogs Allowed, Rental Restrictions May Apply
Tax Year: 2025
Tax Amount (Annual): $6,946






























