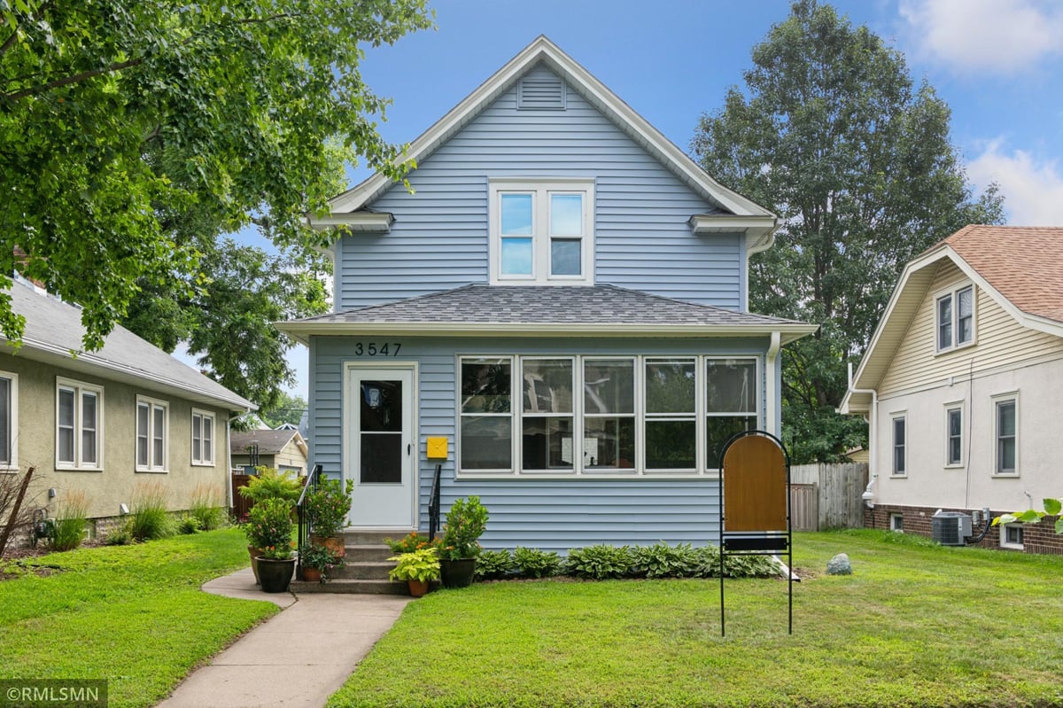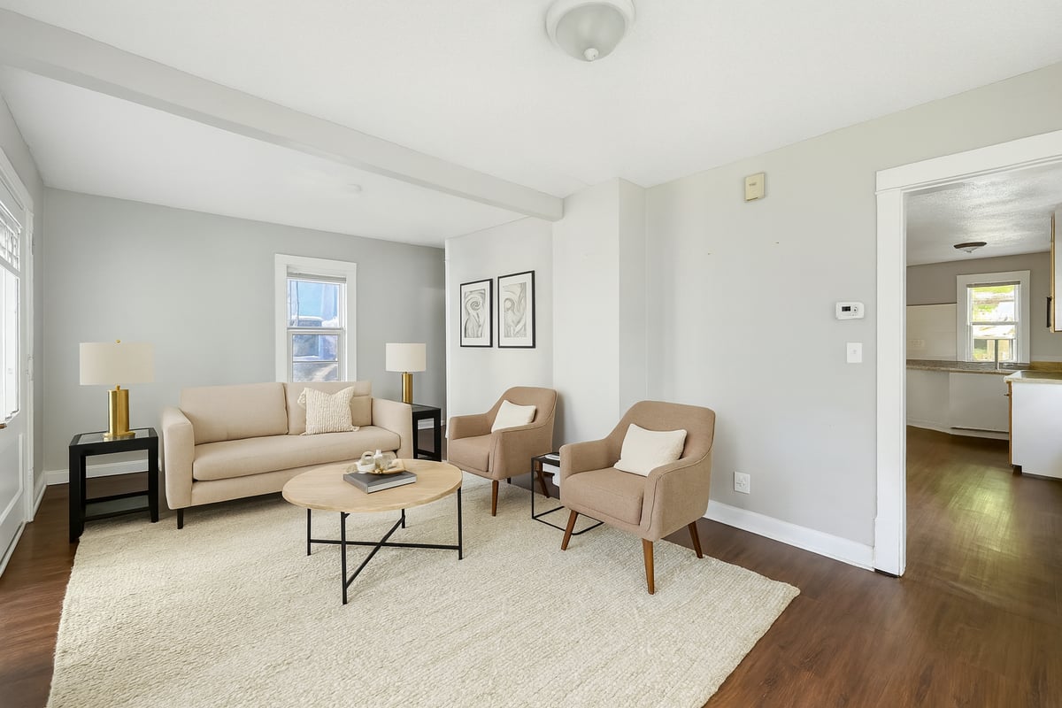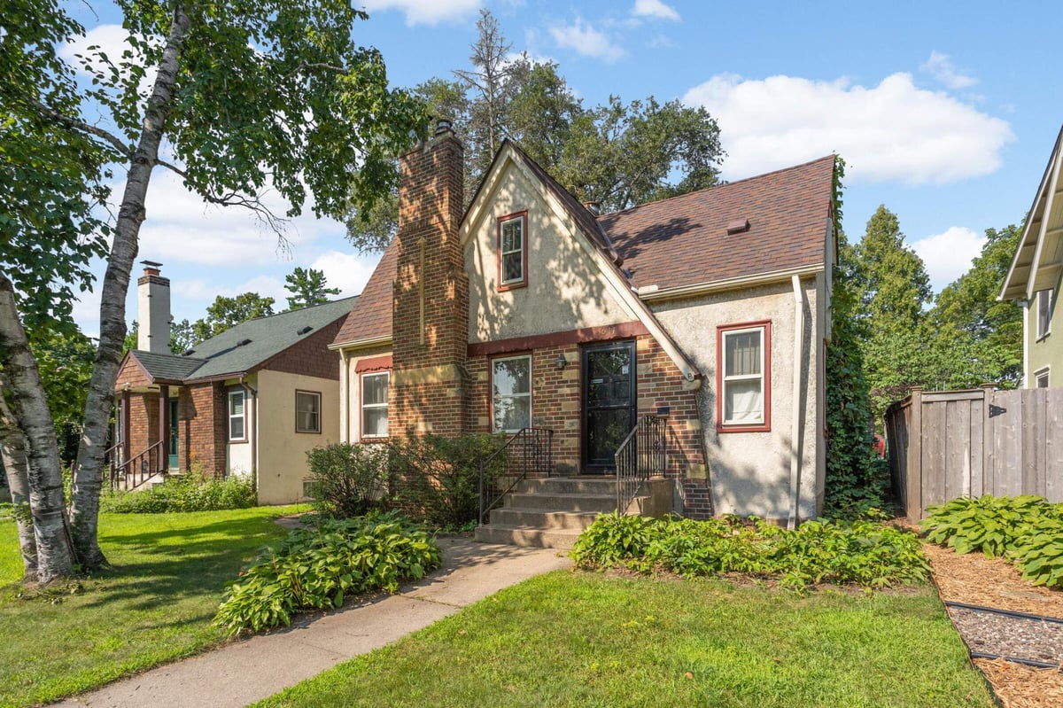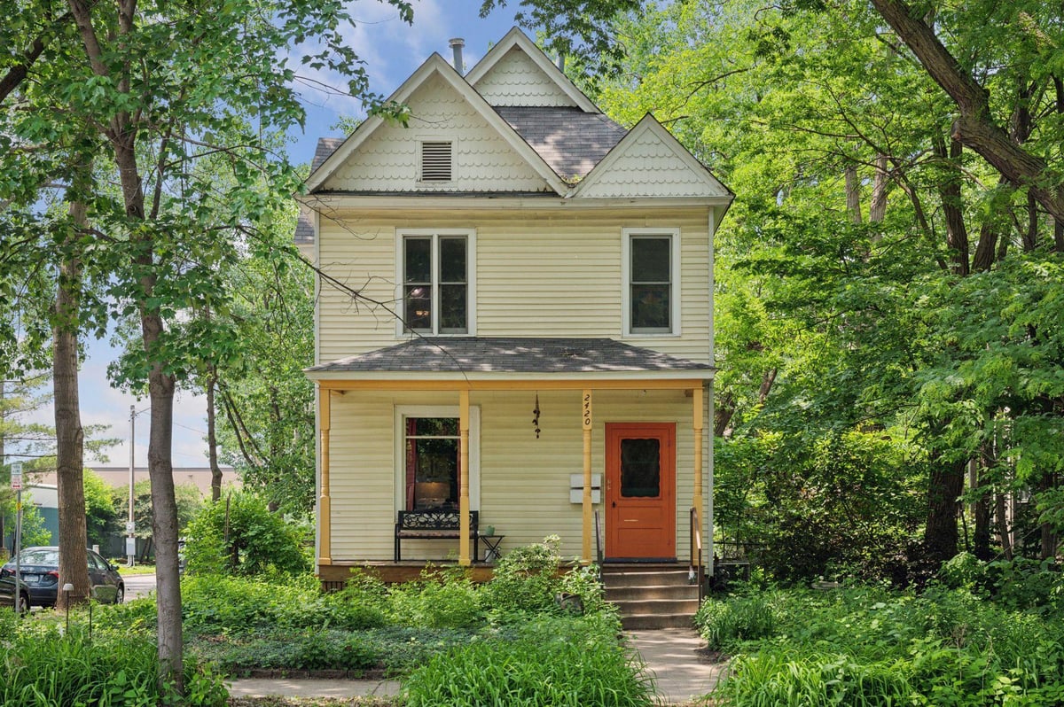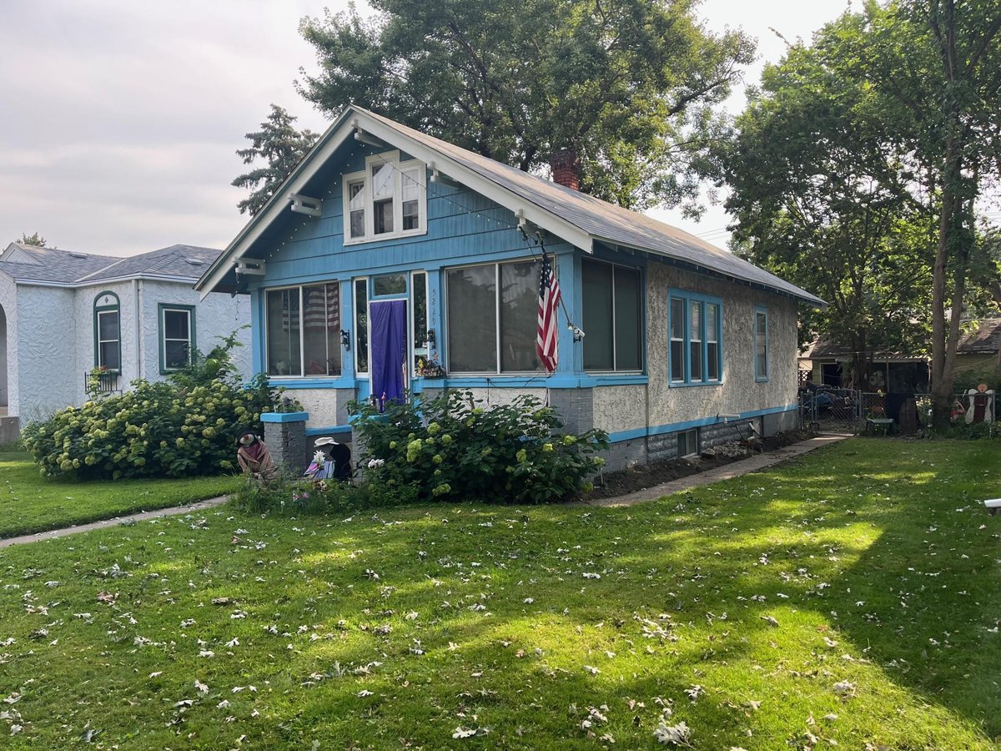Listing Details
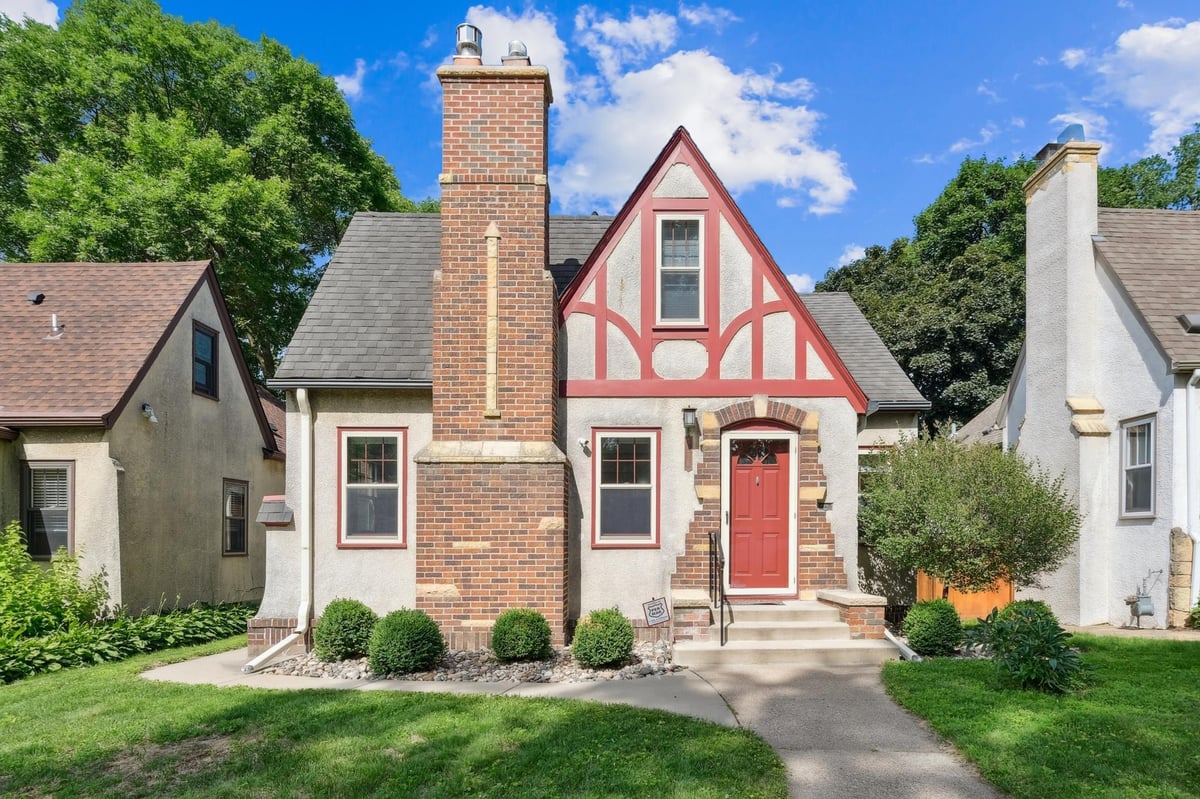
Listing Courtesy of Coldwell Banker Realty
Welcome to 5226 13th Avenue South, a classic and carefully updated Tudor home in the charming Hale neighborhood. Close to Minnehaha Creek, Hale Elementary and some of Minneapolis' best restaurants. A list of updates make this a home to be seen. As you step inside this stunning 3-bedroom, 2-bathroom home, built in 1933, you'll notice original woodwork, paneled doors and period-correct light fixtures. Top-tier updates include a cozy new gas fireplace, Marvin windows and new stainless steel appliances in the bright, spacious kitchen. Home offers ample storage rare for south Minneapolis, including indoor parking for 3 cars. Attractive layout begins with two main level bedrooms and a full bath. Upstairs features a spacious primary bedroom with large, 3/4 bath with a custom shower. Rear three-season porch overlooks new paver patio and professional landscaping, perfect for entertaining. You'll appreciate the spotless basement, which offers opportunities for adding space and value. Meticulous owner has made important updates, including chimney restoration, new exterior railings and Leafguard gutters. With its classic character, many updates and unbeatable , sought after location, this home is a south Minneapolis gem. Tour it today.
County: Hennepin
Neighborhood: Hale
Latitude: 44.907976
Longitude: -93.256625
Subdivision/Development: Thorpe Bros 09th Add
Directions: Cedar Ave to 152nd St, west to 13th Ave S, South to home
3/4 Baths: 1
Number of Full Bathrooms: 1
Other Bathrooms Description: Private Primary, Main Floor Full Bath, Upper Level 1/2 Bath, Upper Level 3/4 Bath
Has Dining Room: Yes
Dining Room Description: Breakfast Area
Living Room Dimensions: 17x13
Kitchen Dimensions: 14x9.5
Bedroom 1 Dimensions: 18x17
Bedroom 2 Dimensions: 12x10
Bedroom 3 Dimensions: 10x10.5
Has Fireplace: Yes
Number of Fireplaces: 1
Fireplace Description: Gas, Living Room
Heating: Boiler, Radiator(s)
Heating Fuel: Natural Gas
Cooling: Central Air
Appliances: Dishwasher, Disposal, Dryer, Gas Water Heater, Microwave, Range, Refrigerator, Stainless Steel Appliances, Washer
Basement Description: Storage Space
Total Number of Units: 0
Accessibility: None
Stories: One and One Half
Construction: Stucco
Roof: Age Over 8 Years
Water Source: City Water/Connected
Septic or Sewer: City Sewer/Connected
Water: City Water/Connected
Electric: Circuit Breakers, 100 Amp Service
Parking Description: Attached Garage, Detached, Concrete, Garage Door Opener
Has Garage: Yes
Garage Spaces: 3
Fencing: None
Pool Description: None
Lot Description: Some Trees
Lot Size in Acres: 0.11
Lot Size in Sq. Ft.: 4,791
Lot Dimensions: 40x122
Zoning: Residential-Single Family
Road Frontage: City Street, Curbs, Paved Streets, Sidewalks, Street L
High School District: Minneapolis
School District Phone: 612-668-0000
Property Type: SFR
Property SubType: Single Family Residence
Year Built: 1933
Status: Pending
Unit Features: Hardwood Floors, Kitchen Window, Natural Woodwork, Patio, Paneled Doors, Porch, Security System, Vaulted Ceiling(s), Washer/Dryer Hookup
Tax Year: 2025
Tax Amount (Annual): $6,846






















