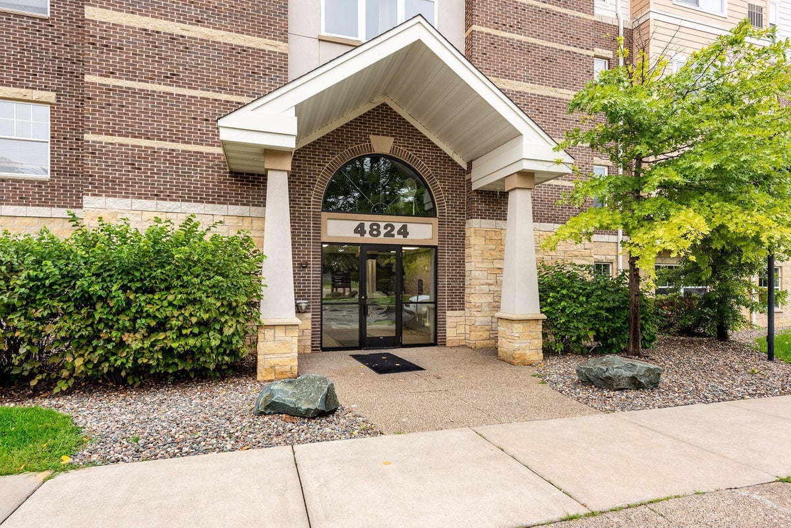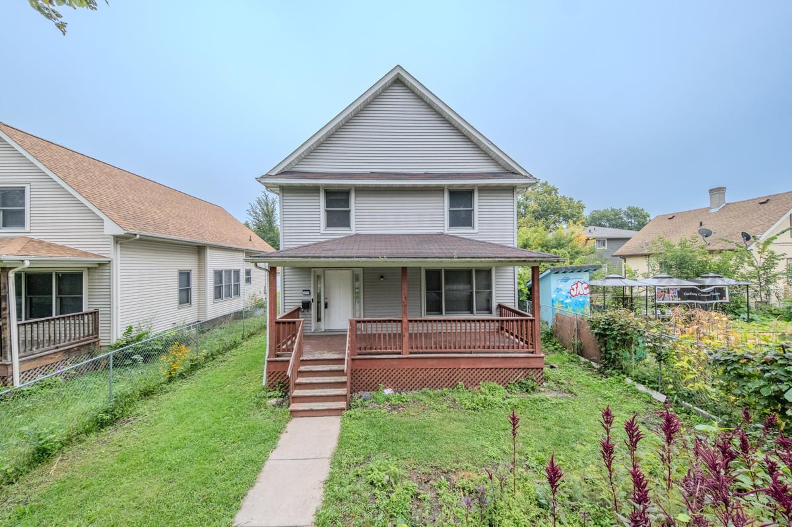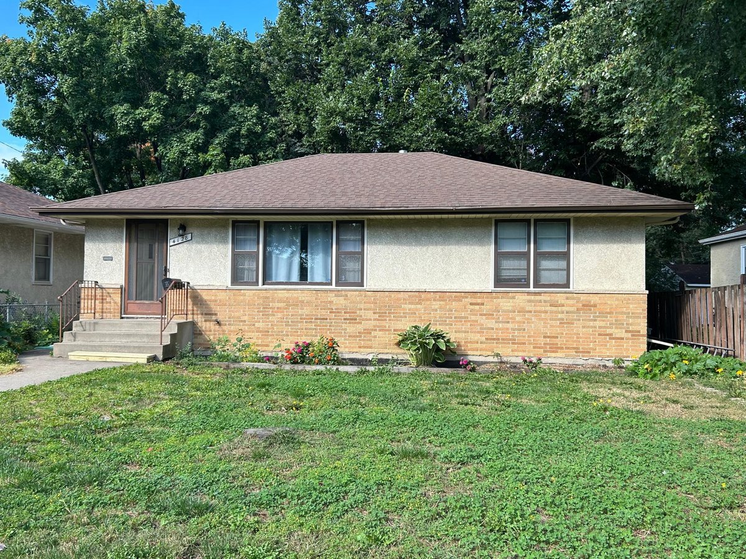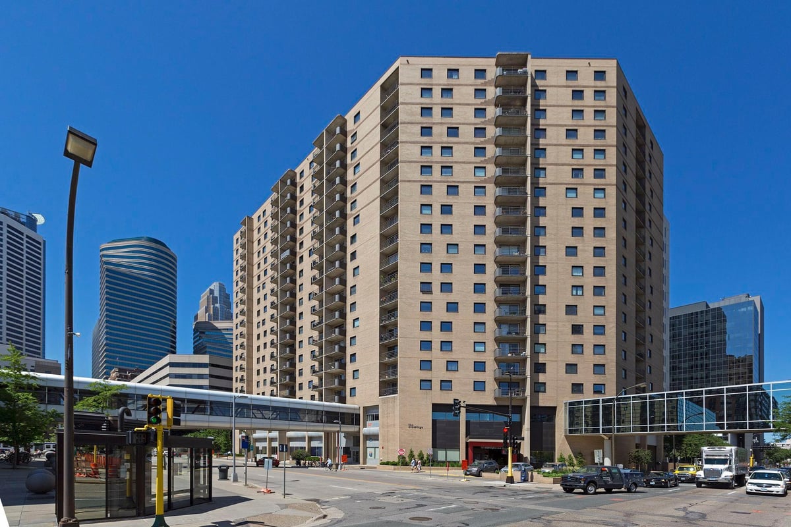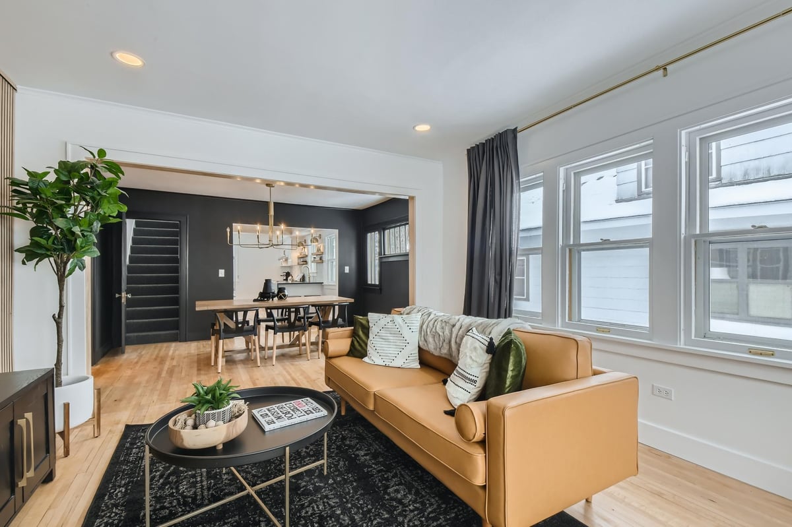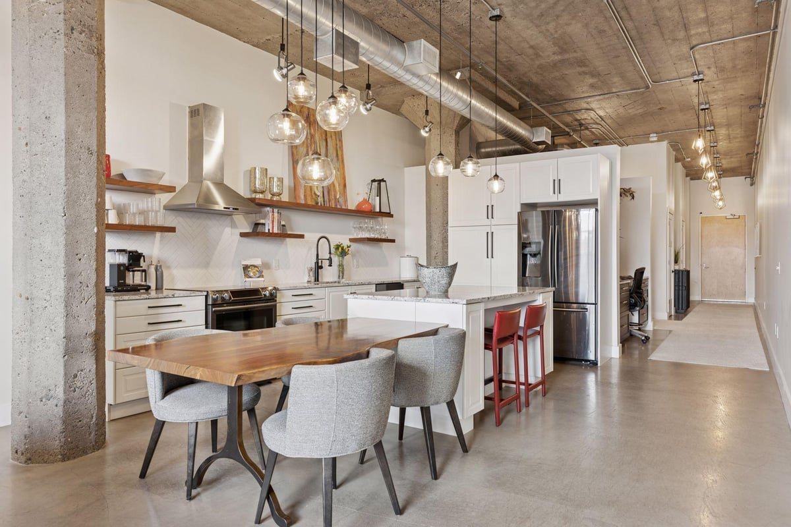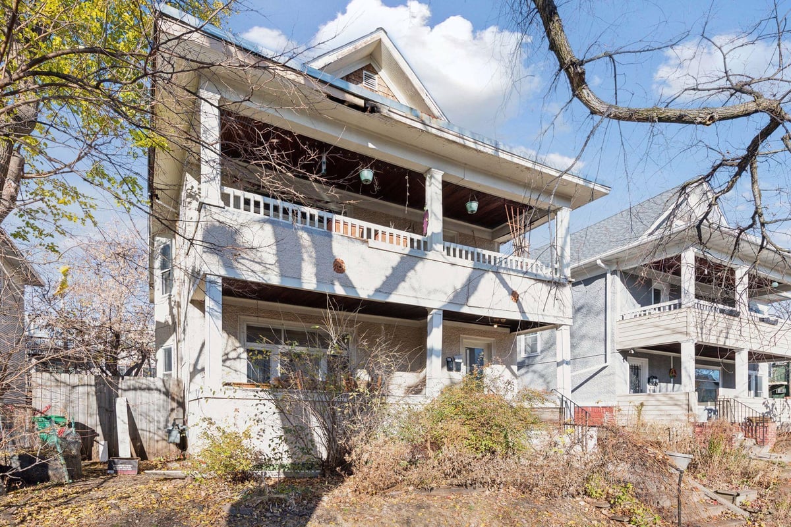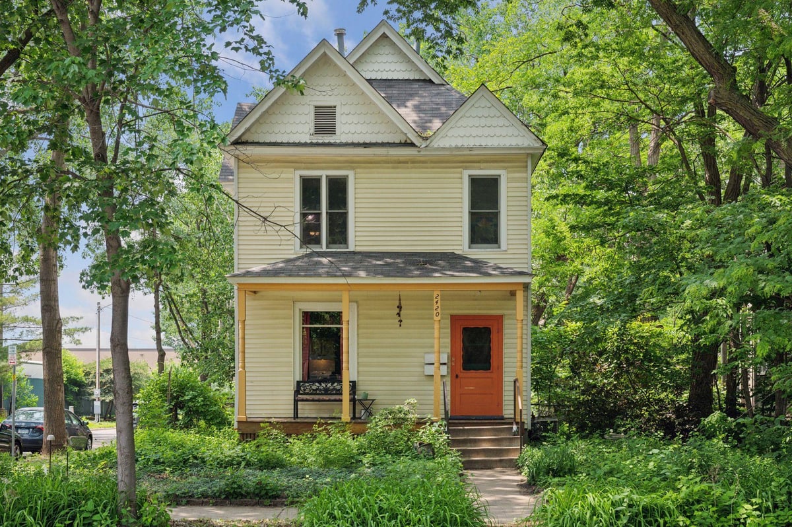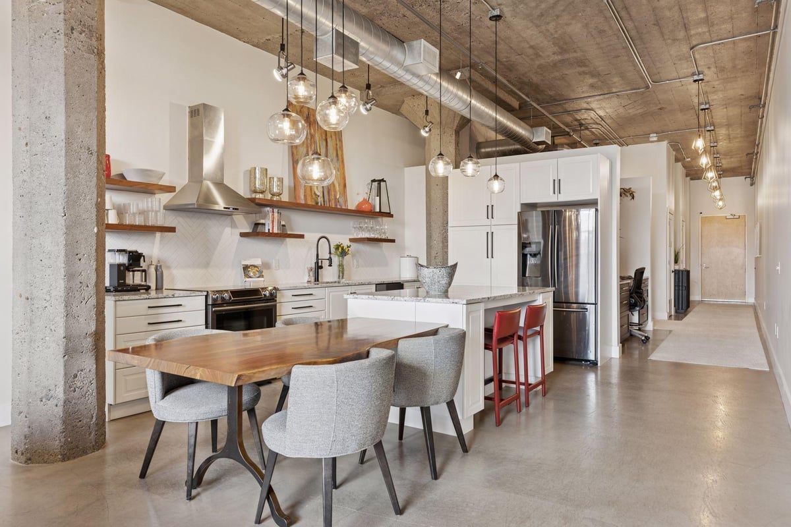Listing Details
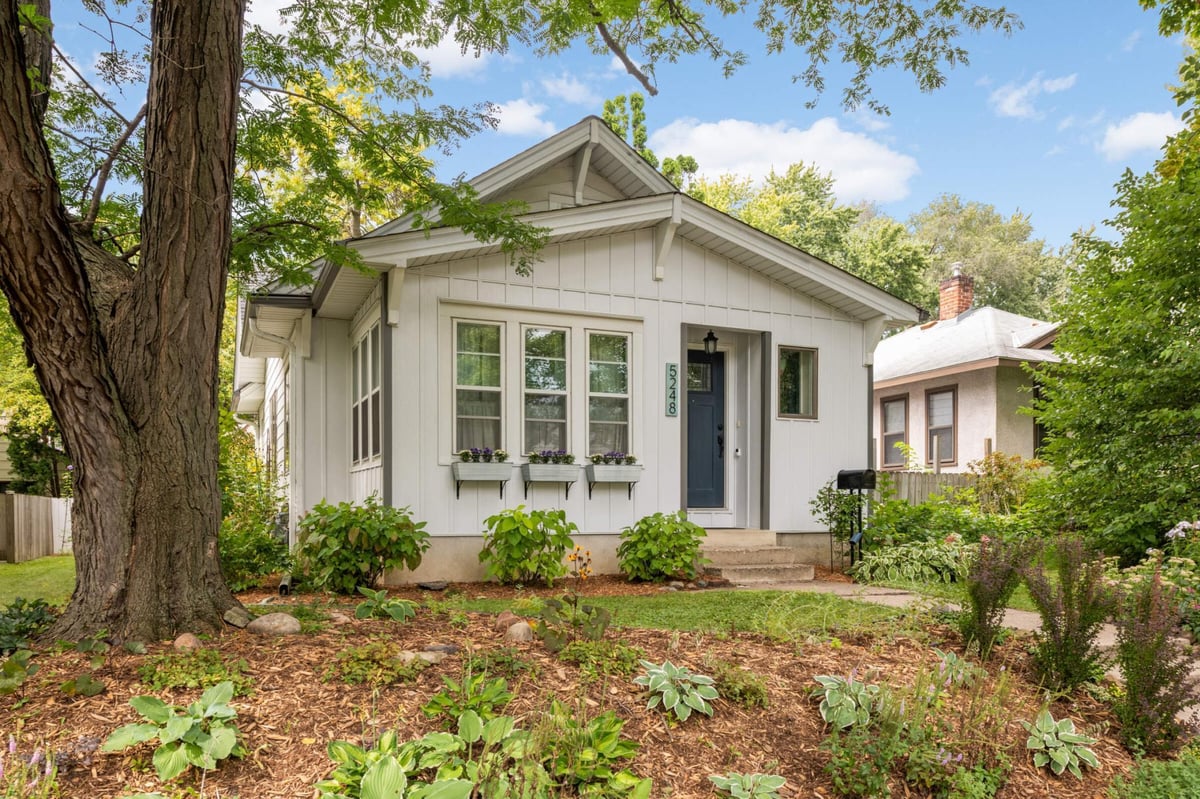
Listing Courtesy of Edina Realty, Inc.
This darling home sits on a quiet street in the highly desirable Minnehaha neighborhood and the curb appeal is hard to ignore! Step inside to the entry room and note the generous drop zone and coat closet! This space opens to a large living room with hardwood floors that carry throughout the main level. Two comfortable bedrooms and a full bath provide easy, single-level living. The kitchen features stainless steel appliances, abundant cabinet space, and a functional layout that make everyday cooking effortless. The lower level is a standout with over 7-foot ceilings, drain tile, and a sump pump already in place for added peace of mind. This flexible space is ready to be enjoyed now and offers the new homeowner exceptional potential for future finished square footage-an easy way to build equity while customizing to your needs. Outside, enjoy a spacious backyard with plenty of room for gardening, gatherings, and play plus an oversized 2-car garage for added convenience. Ideally located near public transportation, local dining, shopping, and picturesque Minnehaha Park this home delivers comfort, opportunity, and a prime location in one of Minneapolis's most vibrant neighborhoods.
County: Hennepin
Neighborhood: Minnehaha
Latitude: 44.907554
Longitude: -93.211759
Subdivision/Development: Sunrise Park
Directions: South of 34th Ave, Easton E 53rd St, north on 43rd Ave, home on west side of street.
Number of Full Bathrooms: 1
Other Bathrooms Description: Main Floor Full Bath
Has Dining Room: Yes
Dining Room Description: Living/Dining Room
Has Family Room: Yes
Has Fireplace: No
Number of Fireplaces: 0
Heating: Forced Air, Hot Water
Heating Fuel: Natural Gas
Cooling: Central Air
Appliances: Dishwasher, Disposal, Dryer, Freezer, Gas Water Heater, Microwave, Range, Refrigerator, Washer
Basement Description: Block, Drain Tiled, Full, Partially Finished, Sump Pump
Has Basement: Yes
Total Number of Units: 0
Accessibility: None
Stories: One
Construction: Vinyl Siding
Roof: Asphalt, Pitched
Water Source: City Water/Connected
Septic or Sewer: City Sewer/Connected
Water: City Water/Connected
Parking Description: Detached
Has Garage: Yes
Garage Spaces: 2
Fencing: Partial, Wood
Lot Description: Public Transit (w/in 6 blks), Many Trees
Lot Size in Acres: 0.12
Lot Size in Sq. Ft.: 5,227
Lot Dimensions: 40x128
Zoning: Residential-Single Family
High School District: Minneapolis
School District Phone: 612-668-0000
Property Type: SFR
Property SubType: Single Family Residence
Year Built: 1920
Status: Coming Soon
Unit Features: Ceiling Fan(s), Exercise Room, Hardwood Floors, Kitchen Window, Sun Room, Tile Floors, Walk-In Closet
Tax Year: 2025
Tax Amount (Annual): $4,220































