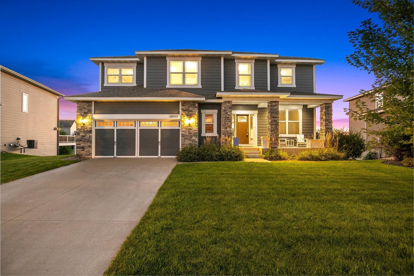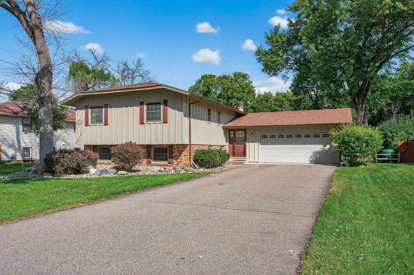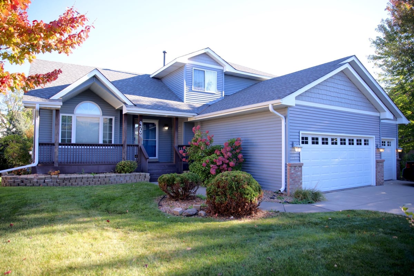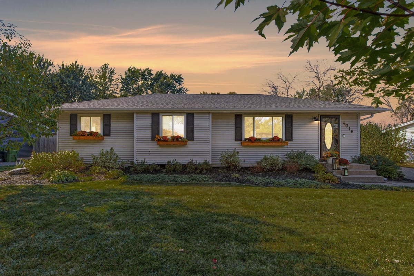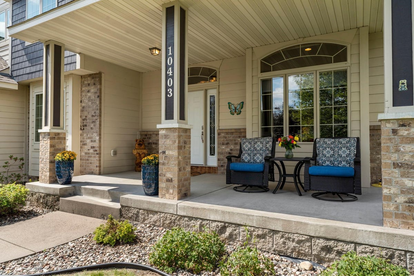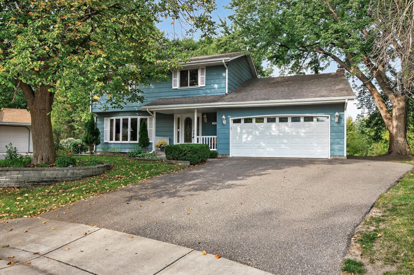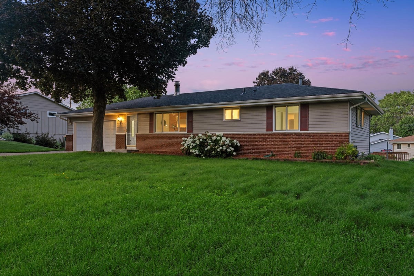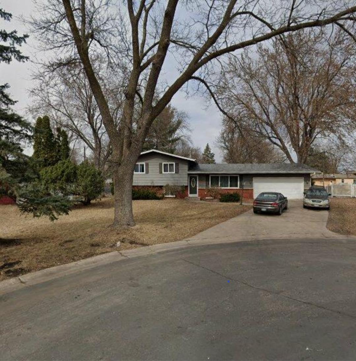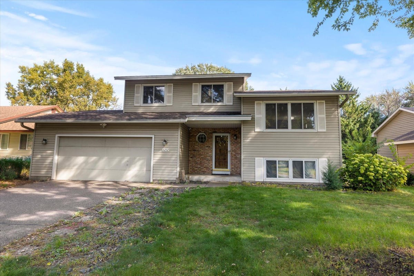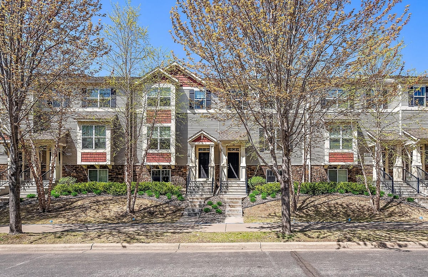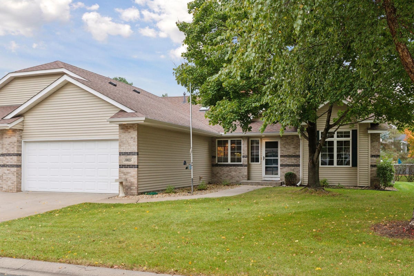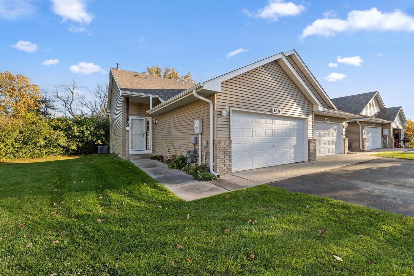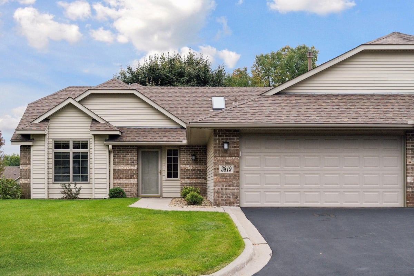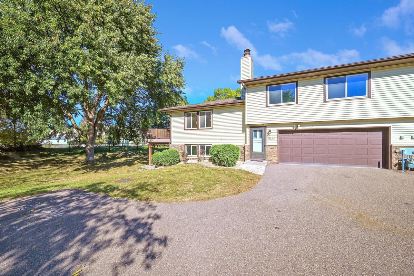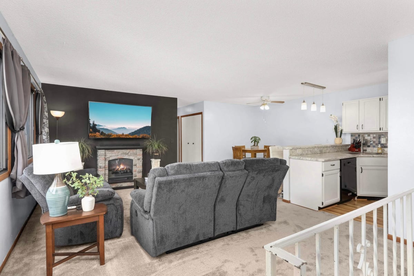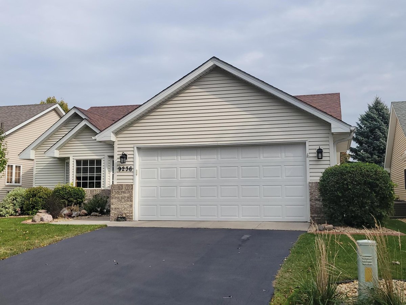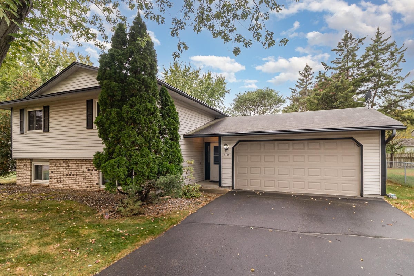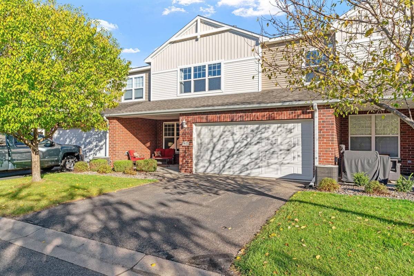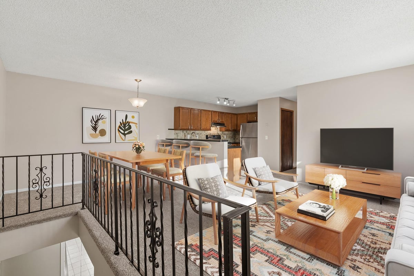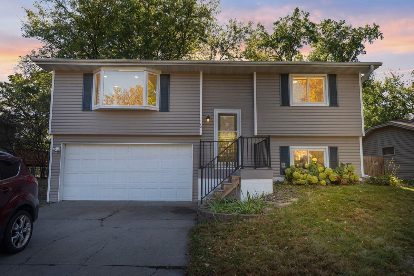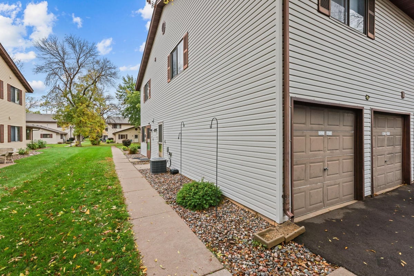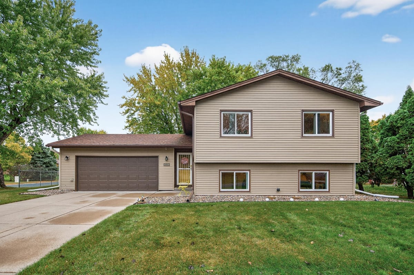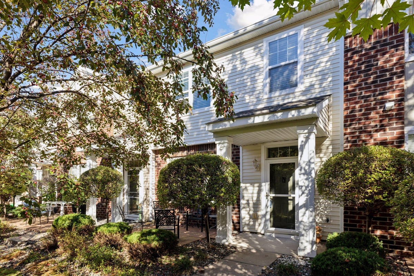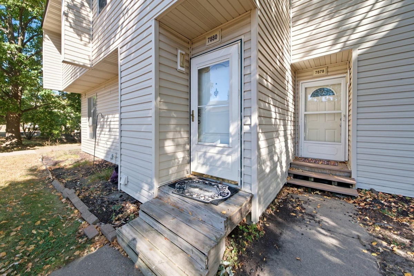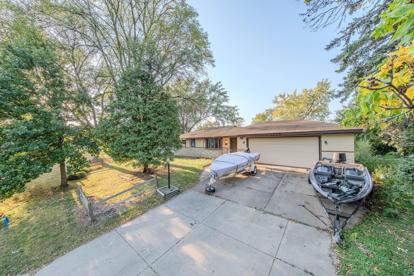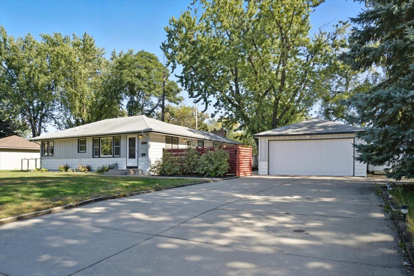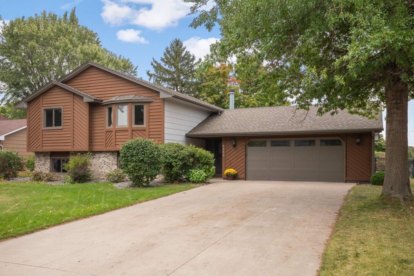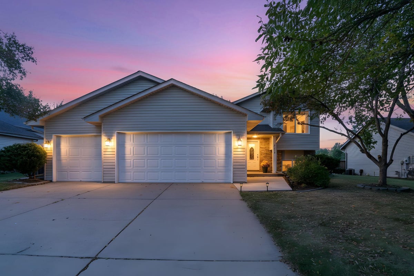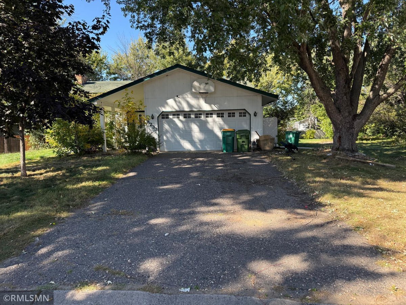Listing Details
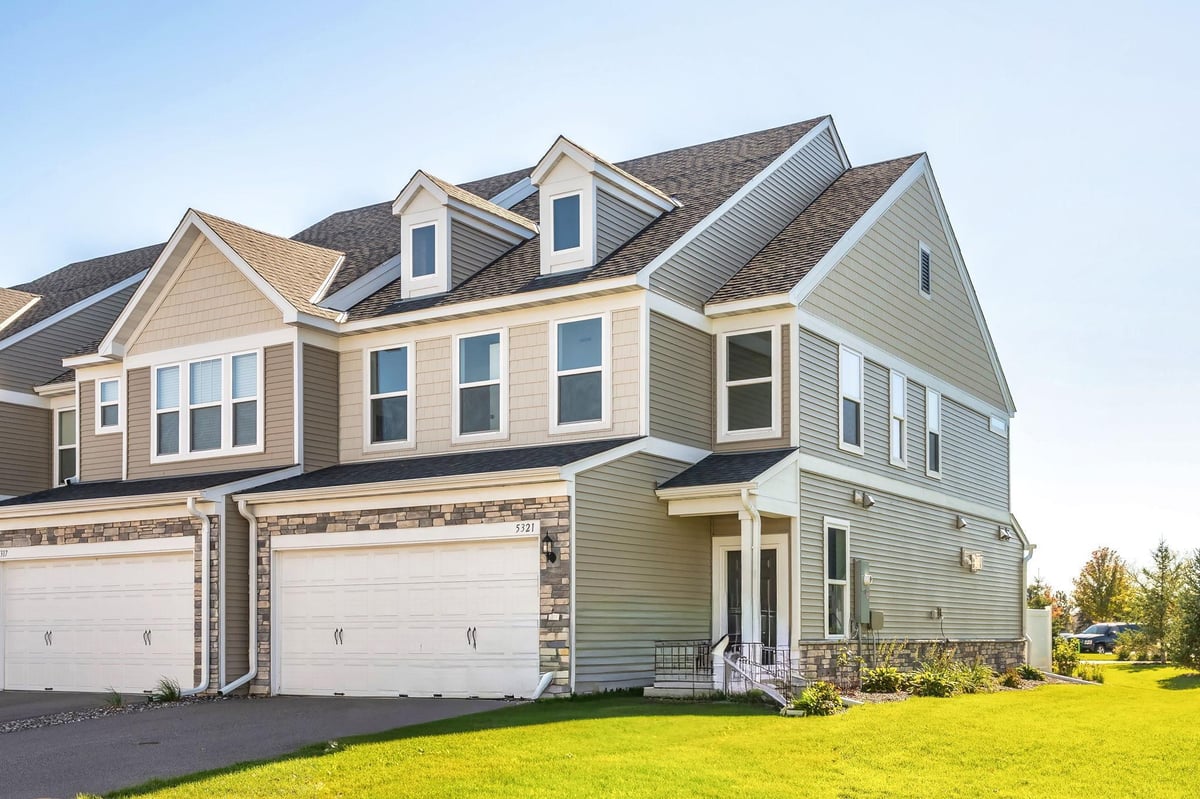
Listing Courtesy of RE/MAX Results
This spacious 3-bed, 3-bath townhome in the beloved Pemberly development offers incredible potential for instant equity! Once a showpiece of modern design, it now needs some TLC--but the bones are solid, and the layout still shines. The open floor plan includes a gorgeous sun room bump-out on the lower level off the kitchen, as well as on the upper level owner's suite. Quartz countertops are in excellent condition, as are the mechanicals and the roof (7 years). Upstairs features three spacious bedrooms, including a primary suite with private sitting room and ensuite full bath. Private owner's bath has been transformed by the addition of a beautiful soaker tub and colorful tile. Enjoy a two-car garage, patio, GORGEOUS green space and playground out back, and an unbeatable location near restaurants and shopping. With a little vision and effort, this home can be transformed back to its full potential--an amazing opportunity for the right buyer in a sought-after neighborhood. Short sale--sold as-is.
County: Hennepin
Latitude: 45.125049
Longitude: -93.348988
Subdivision/Development: Pemberly
Directions: Take I-694 W to County Rd 14/Zane Ave N in Brooklyn Park. Take the Zane Ave/County Rd 14 exit from MN-610 W. Continue on County Rd 14/Zane Ave N. Take 94th Ave N to 94th Ln N. Turn left onto 94th Ln N. Home will be on the right.
Number of Full Bathrooms: 3
1/2 Baths: 1
Other Bathrooms Description: Full Primary, Private Primary, Main Floor 1/2 Bath, Upper Level Full Bath
Has Dining Room: Yes
Dining Room Description: Eat In Kitchen, Informal Dining Room
Has Fireplace: Yes
Number of Fireplaces: 1
Fireplace Description: Family Room, Gas
Heating: Forced Air, Fireplace(s)
Heating Fuel: Natural Gas
Cooling: Central Air
Appliances: Air-To-Air Exchanger, Disposal, Humidifier, Gas Water Heater
Basement Description: None
Total Number of Units: 0
Accessibility: None
Stories: Two
Construction: Brick/Stone
Roof: Age 8 Years or Less, Asphalt
Water Source: City Water/Connected
Septic or Sewer: City Sewer/Connected
Water: City Water/Connected
Electric: Circuit Breakers
Parking Description: Attached Garage, Asphalt, Garage Door Opener, Guest Parking, Insulated Garage
Has Garage: Yes
Garage Spaces: 2
Fencing: None
Lot Description: Public Transit (w/in 6 blks), Some Trees
Lot Size in Acres: 0.05
Lot Size in Sq. Ft.: 2,178
Lot Dimensions: 27x81
Zoning: Residential-Single Family
High School District: Osseo
School District Phone: 763-391-7000
Property Type: CND
Property SubType: Townhouse Side x Side
Year Built: 2022
Status: Coming Soon
Is Short Sale: Yes
Unit Features: Ceiling Fan(s), Kitchen Center Island, Primary Bedroom Walk-In Closet, Patio, In-Ground Sprinkler, Sun Room, Washer/Dryer Hookup
HOA Fee: $276
HOA Frequency: Monthly
Restrictions: Mandatory Owners Assoc
Tax Year: 2025
Tax Amount (Annual): $5,747







