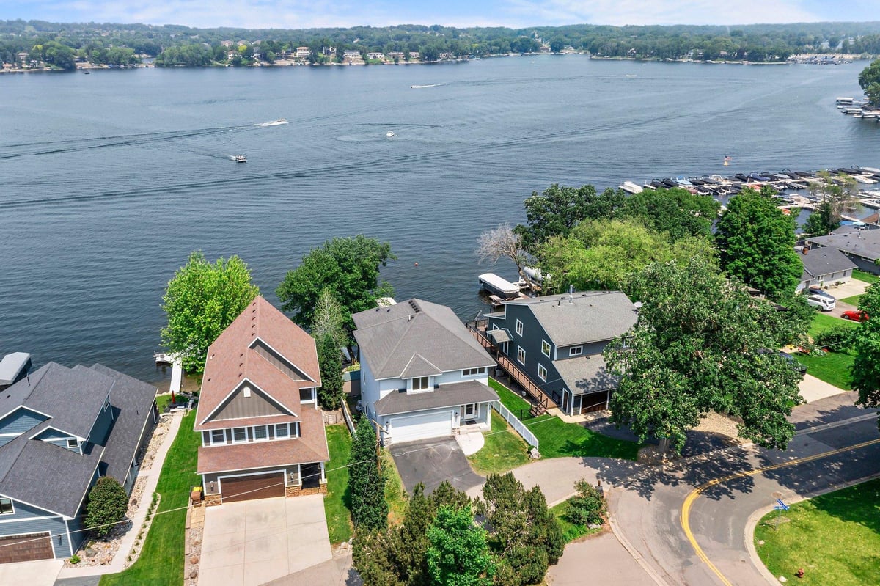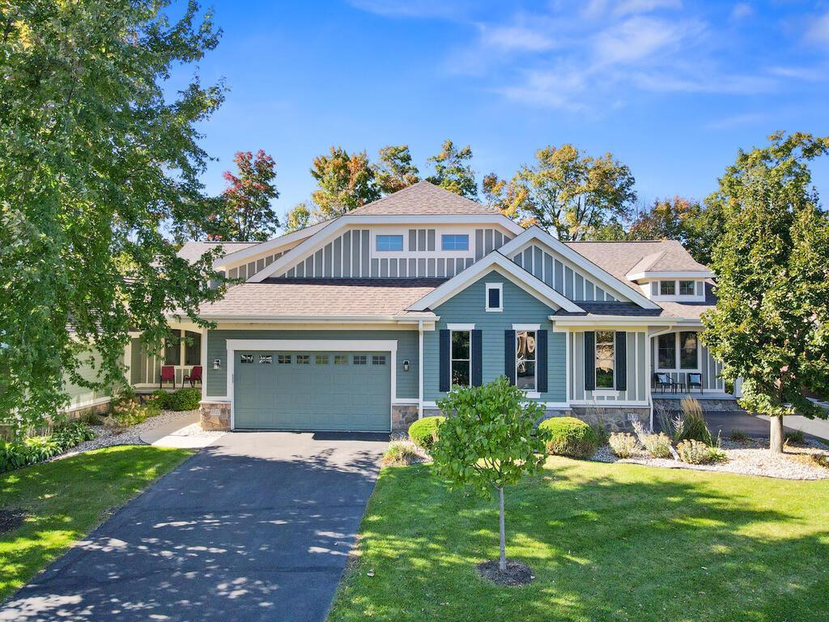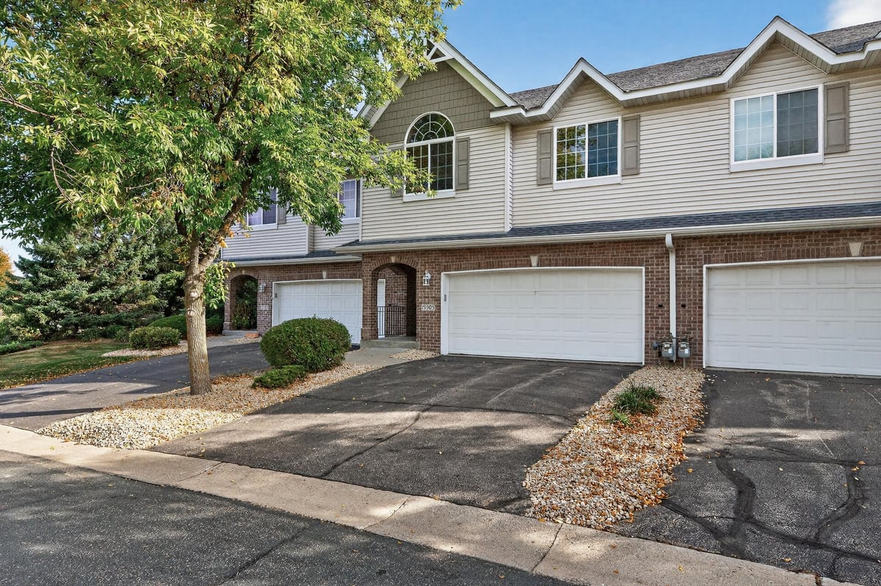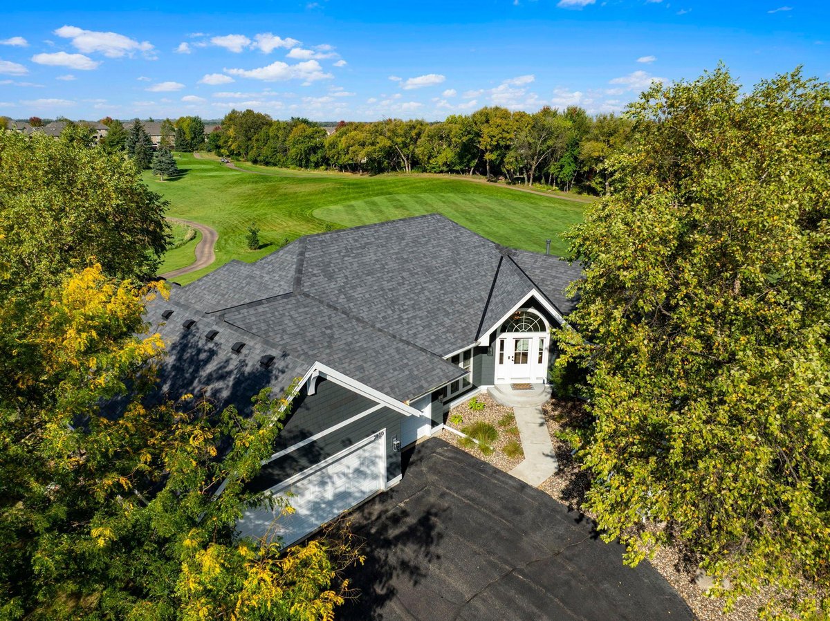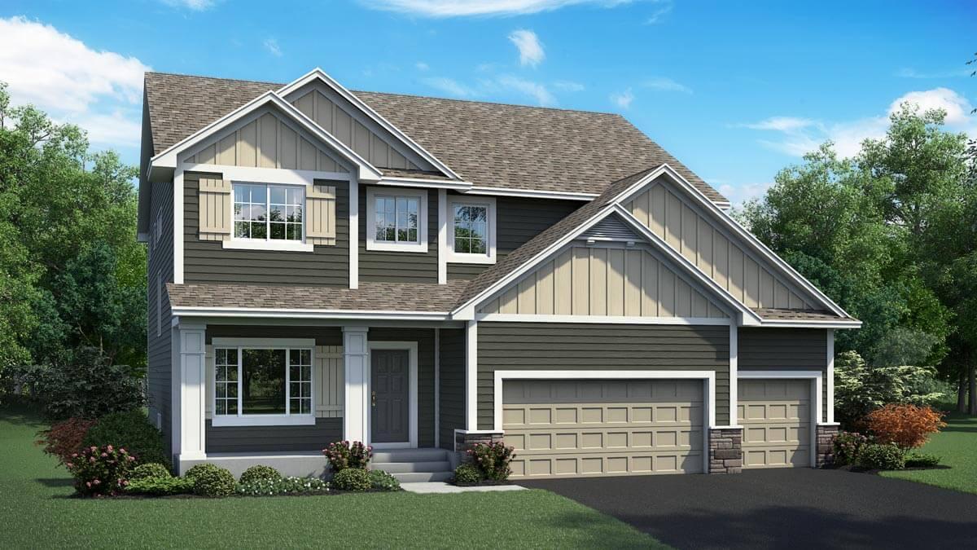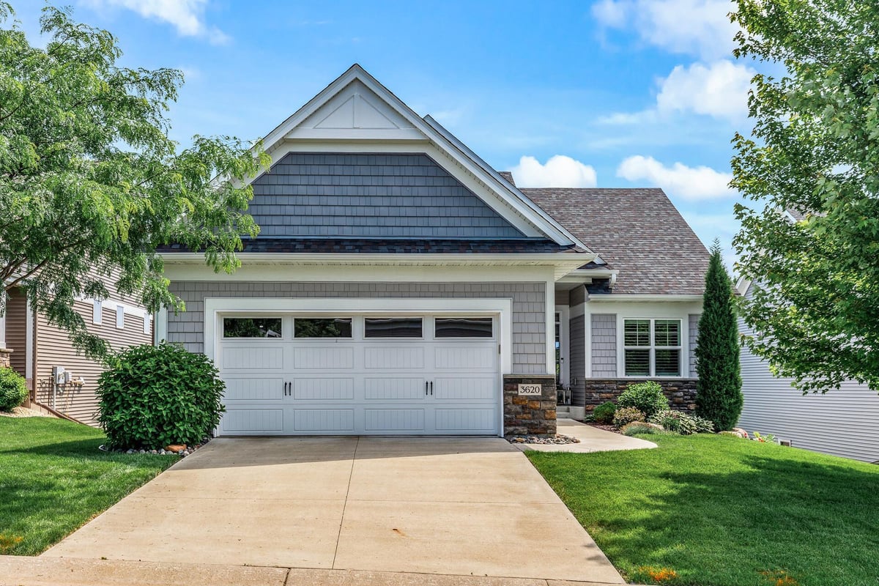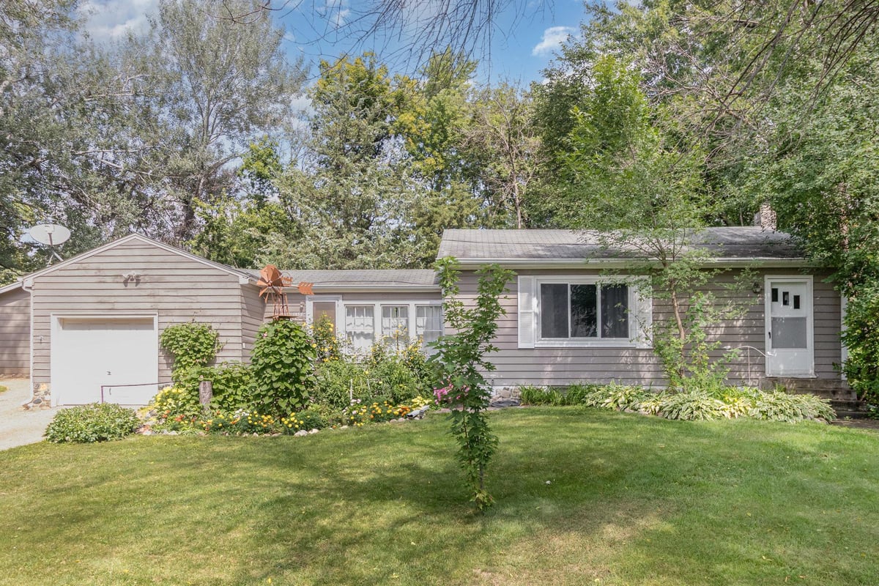Listing Details
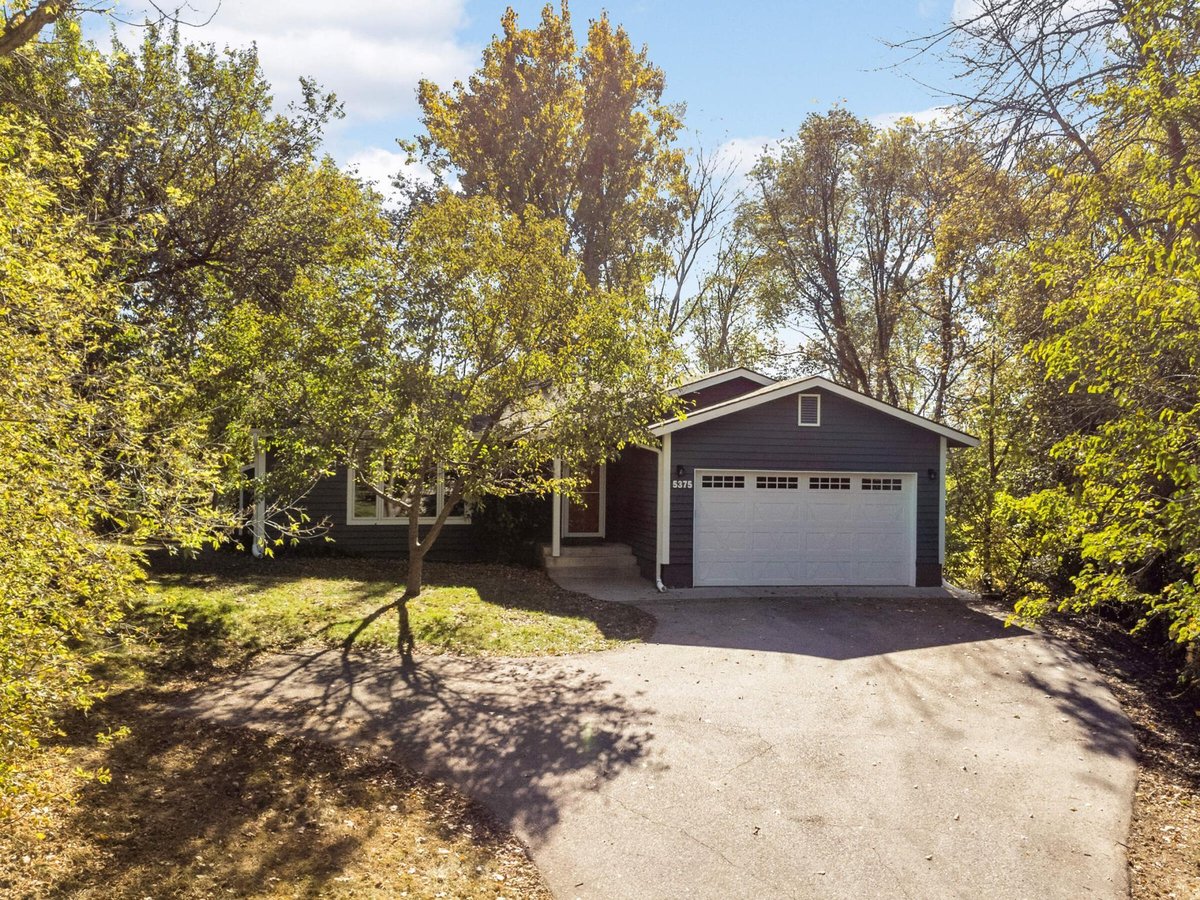
Listing Courtesy of Edina Realty, Inc.
Tucked at the end of a quiet cul-de-sac, this home blends privacy, natural warmth, and modern comfort. Inside, a beautiful four-season sunroom features floor-to-ceiling glass and opens to a large maintenance-free deck-- filling the home with sunlight and views of the wooded half-acre lot. The living room's hardwood floors and gas fireplace create a cozy centerpiece, connecting seamlessly to the kitchen and dining areas for everyday living and easy entertaining. Three bedrooms on the main level keep the layout practical and connected. While the finished walkout lower level adds versatility with a spacious amusement/family room, flex area, laundry room, 3/4 bath plus an additional area ideal for an exercise or craft room. Step outside to enjoy a backyard framed by mature trees and a firepit ready for fall evenings. Updates include interior/exterior paint (2025), maintenance-free deck (2022), furnace (2022), thermal-pane windows (2020), and an insulated 2-car garage (garage door 2018). Located in the Prior Lake Schools (ISD 719), with Edgewood Elementary School directly behind the properties private backyard and Twin Oaks Middle School only two blocks away. Quick access to Lakefront & Memorial Park, and less than a mile away from all your favorite restaurants, coffee shops and shopping. Welcome Home!
County: Scott
Latitude: 44.719865
Longitude: -93.411364
Subdivision/Development: Centennial Add
Directions: Hwy 13 to Candy Cove Trail SE to Centennial St SE.
3/4 Baths: 2
Number of Full Bathrooms: 1
Other Bathrooms Description: 3/4 Basement, 3/4 Primary, Private Primary, Main Floor Full Bath, Walk-In Shower Stall
Has Dining Room: Yes
Dining Room Description: Informal Dining Room, Kitchen/Dining Room
Living Room Dimensions: 20x12
Kitchen Dimensions: 12x11
Bedroom 1 Dimensions: 15x12
Bedroom 2 Dimensions: 10x10
Bedroom 3 Dimensions: 10x9
Has Fireplace: Yes
Number of Fireplaces: 1
Fireplace Description: Gas, Living Room
Heating: Forced Air, Fireplace(s)
Heating Fuel: Natural Gas
Cooling: Central Air
Appliances: Dishwasher, Dryer, Gas Water Heater, Microwave, Range, Refrigerator, Washer, Water Softener Owned
Basement Description: Block, Daylight/Lookout Windows, Egress Window(s), Finished, Full, Storage Space, Walkout
Has Basement: Yes
Total Number of Units: 0
Accessibility: None
Stories: One
Construction: Wood Siding
Roof: Age Over 8 Years, Asphalt, Pitched
Water Source: City Water/Connected
Septic or Sewer: City Sewer/Connected
Water: City Water/Connected
Electric: Circuit Breakers, 200+ Amp Service
Parking Description: Attached Garage, Asphalt, Finished Garage, Garage Door Opener, Insulated Garage
Has Garage: Yes
Garage Spaces: 2
Fencing: None
Pool Description: None
Lot Description: Many Trees, Underground Utilities
Lot Size in Acres: 0.55
Lot Size in Sq. Ft.: 23,914
Lot Dimensions: 90x266x90x265
Zoning: Residential-Single Family
Road Frontage: City Street, Cul De Sac, Curbs, Paved Streets, Street
High School District: Prior Lake-Savage Area Schools
School District Phone: 952-226-0000
Property Type: SFR
Property SubType: Single Family Residence
Year Built: 1987
Status: Active
Unit Features: Cable, Ceiling Fan(s), Deck, Ethernet Wired, Exercise Room, Hardwood Floors, Kitchen Window, Primary Bedroom Walk-In Closet, Main Floor Primary Bedroom, Multiple Phone Lines, Sun Room, Tile Floors, Vaulted Ceiling(s), Washer/Dryer Hookup, Walk-In Closet
Tax Year: 2025
Tax Amount (Annual): $4,012









































