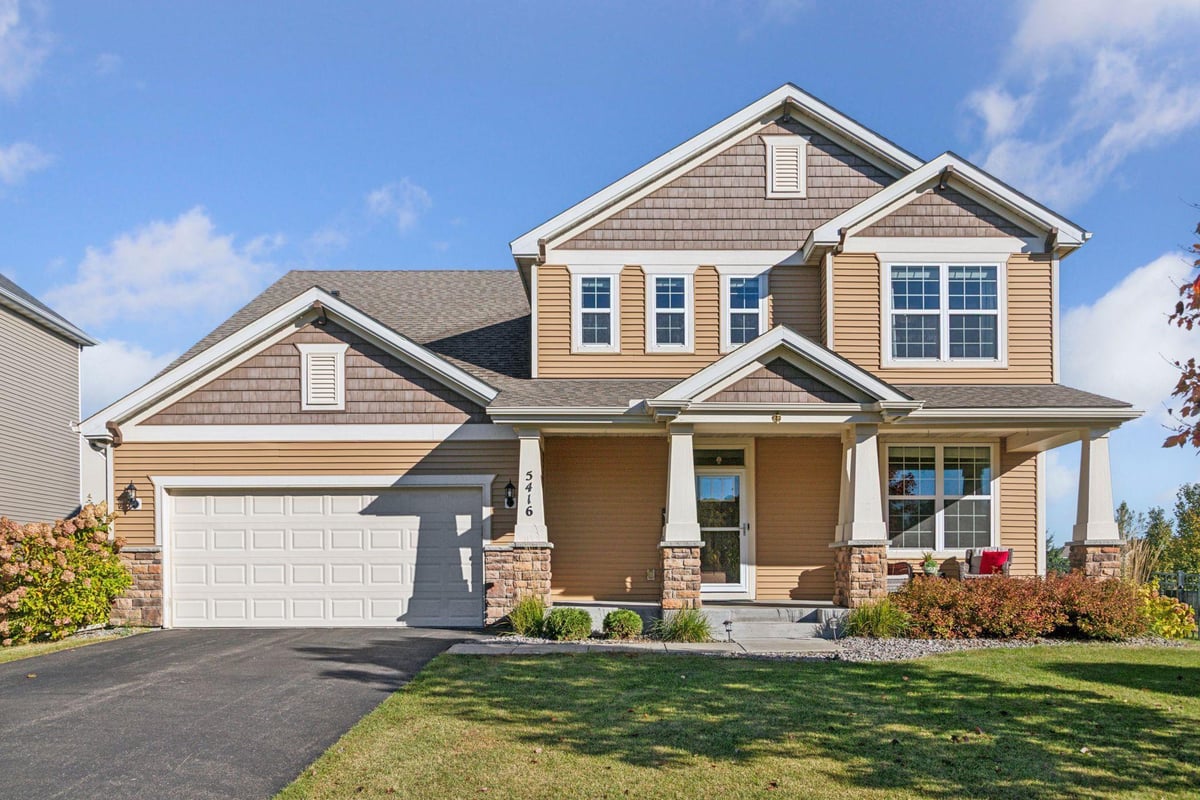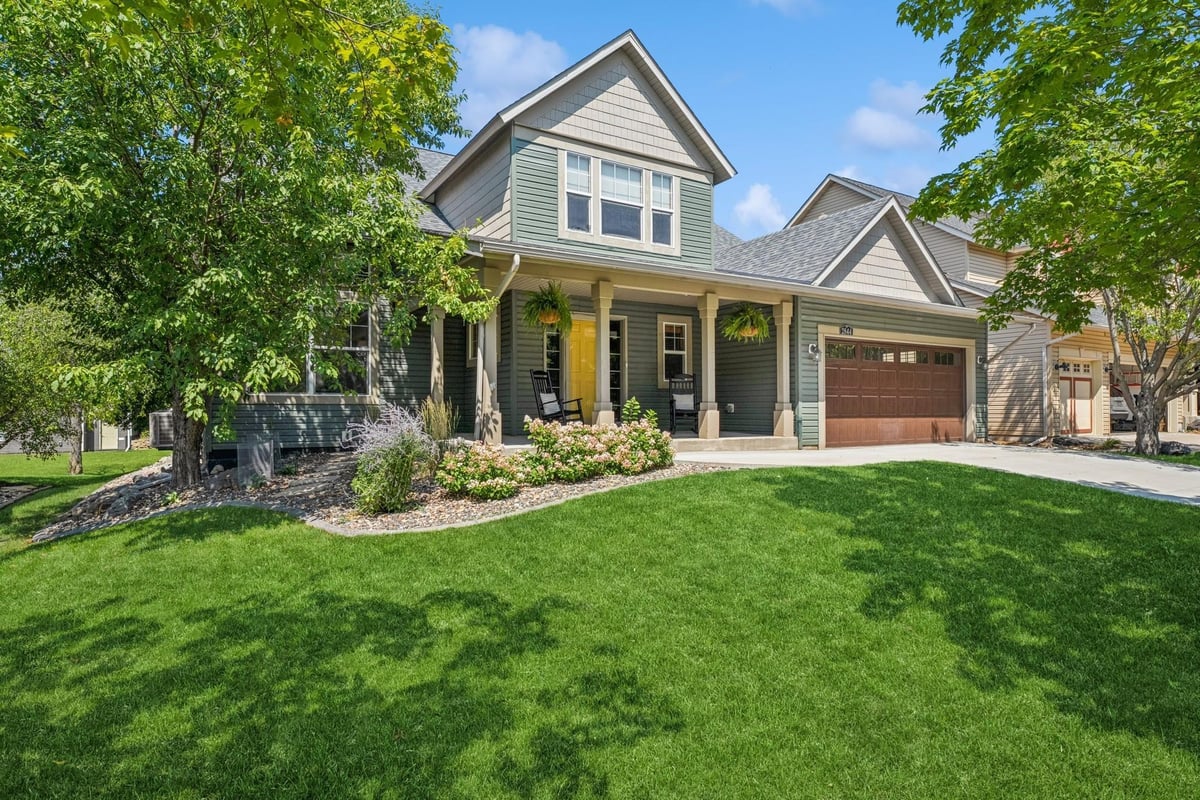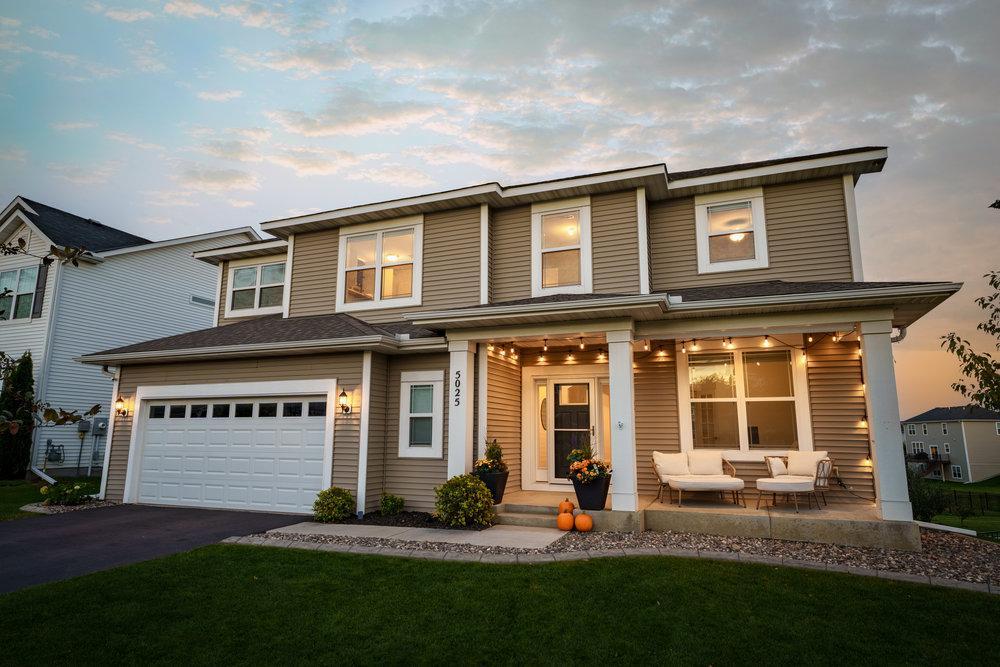Listing Details

Listing Courtesy of Coldwell Banker Realty
Welcome home to this wonderful 5 bedroom, 4 bath, THREE car garage 2 story home w/front porch. Nicely landscaped fenced in corner lot. Open & spacious main floor living/family room, dining, kitchen w/center island, pantry, coffee station area, plus a den & powder room on main floor. Patio off dining. Upper level features a large primary suite with double sinks, walk in shower & walk in closet, 3 additional bedrooms, loft, laundry room and a hallway bath that walks through to a bedroom. Lower level features amusement room w/wet bar, 5th bedroom, exercise room, ¾ bath and utility room w/storage. 3rd stall garage is tandem. Electric car charger in garage. Neighborhood shared outdoor community pool.
County: Washington
Latitude: 44.870687
Longitude: -92.919234
Directions: Dale Road to Southridge Dr. to Southridge Cir.
3/4 Baths: 2
Number of Full Bathrooms: 1
1/2 Baths: 1
Other Bathrooms Description: 3/4 Basement, 3/4 Primary, Double Sink, Full Jack & Jill, Main Floor 1/2 Bath, Upper Level Full Bath, Walk-In Shower Stall
Has Dining Room: Yes
Dining Room Description: Kitchen/Dining Room
Has Family Room: Yes
Living Room Dimensions: 16x16
Kitchen Dimensions: 14x11
Bedroom 1 Dimensions: 16x14
Bedroom 2 Dimensions: 13x11
Bedroom 3 Dimensions: 12x10
Bedroom 4 Dimensions: 12x10
Has Fireplace: No
Number of Fireplaces: 0
Heating: Forced Air
Heating Fuel: Natural Gas
Cooling: Central Air
Appliances: Air-To-Air Exchanger, Dishwasher, Disposal, Dryer, Humidifier, Water Filtration System, Water Osmosis System, Microwave, Range, Refrigerator, Stainless Steel Appliances, Washer, Water Softener Owned
Basement Description: Egress Window(s), Finished, Full, Concrete, Sump Basket, Sump Pump
Has Basement: Yes
Total Number of Units: 0
Accessibility: None
Stories: Two
Construction: Vinyl Siding
Roof: Asphalt
Water Source: City Water/Connected
Septic or Sewer: City Sewer/Connected
Water: City Water/Connected
Electric: Circuit Breakers
Parking Description: Attached Garage, Asphalt, Electric Vehicle Charging Station(s), Garage Door Opener, Heated Garage, Insulated Garage, Tandem
Has Garage: Yes
Garage Spaces: 3
Fencing: Full, Split Rail
Has a Pool: Yes
Pool Description: Below Ground, Heated, Outdoor Pool, Shared
Lot Description: Corner Lot, Underground Utilities
Lot Size in Acres: 0.26
Lot Size in Sq. Ft.: 11,151
Lot Dimensions: 11146
Zoning: Residential-Single Family
Road Frontage: City Street
High School District: South Washington County
School District Phone: 651-425-6300
Property Type: SFR
Property SubType: Single Family Residence
Year Built: 2015
Status: Active
Unit Features: Ceiling Fan(s), Exercise Room, Kitchen Center Island, Kitchen Window, Primary Bedroom Walk-In Closet, Patio, Porch, In-Ground Sprinkler, Washer/Dryer Hookup, Wet Bar, Walk-In Closet
HOA Fee: $244
HOA Frequency: Quarterly
Tax Year: 2025
Tax Amount (Annual): $6,393

















































































































