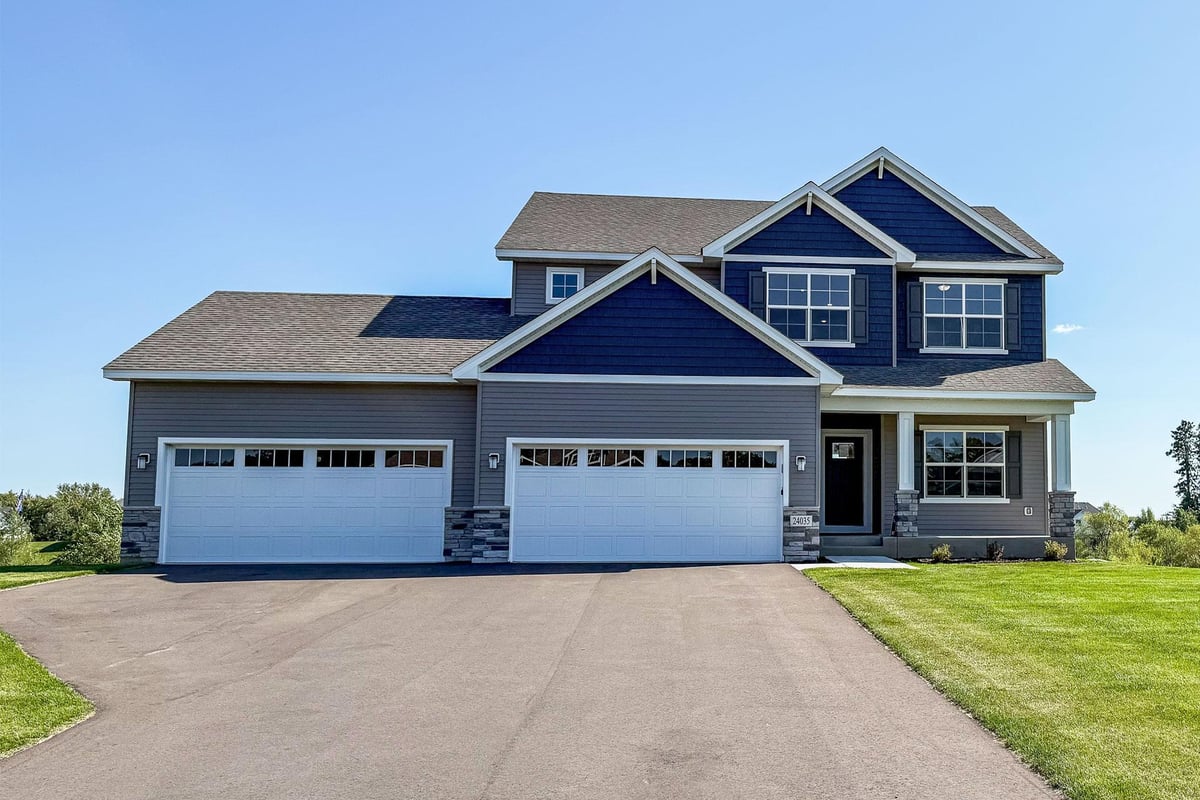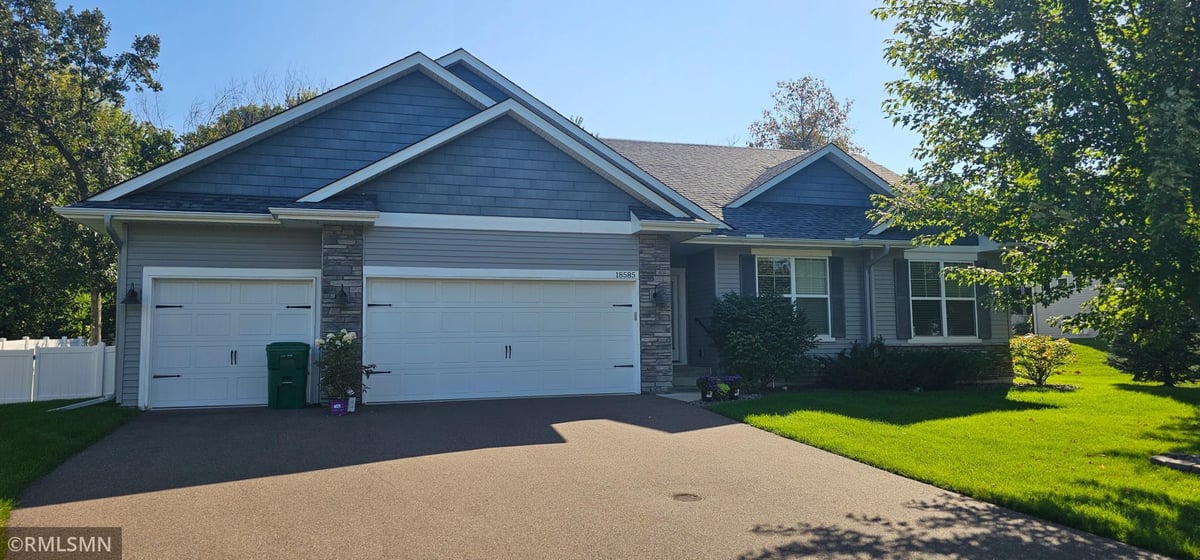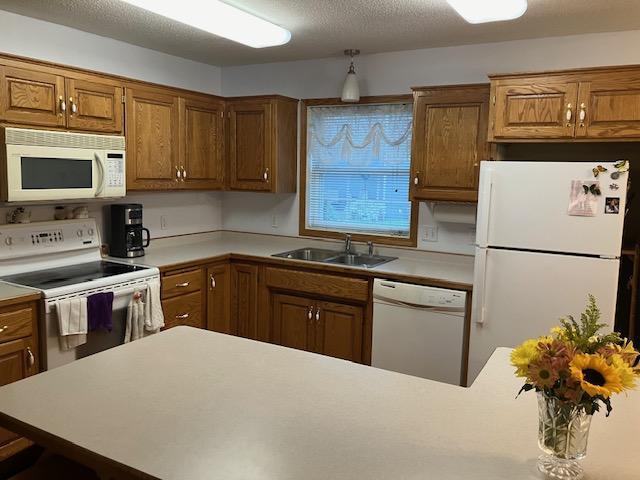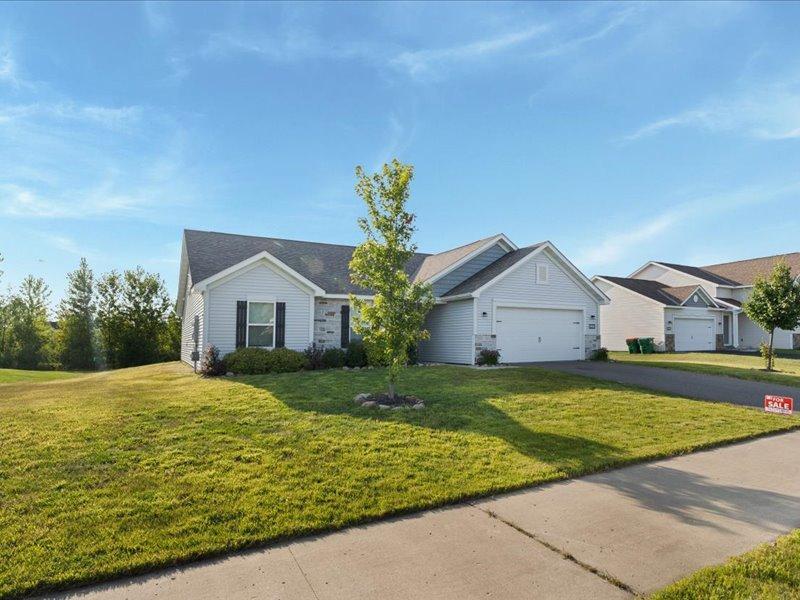Listing Details
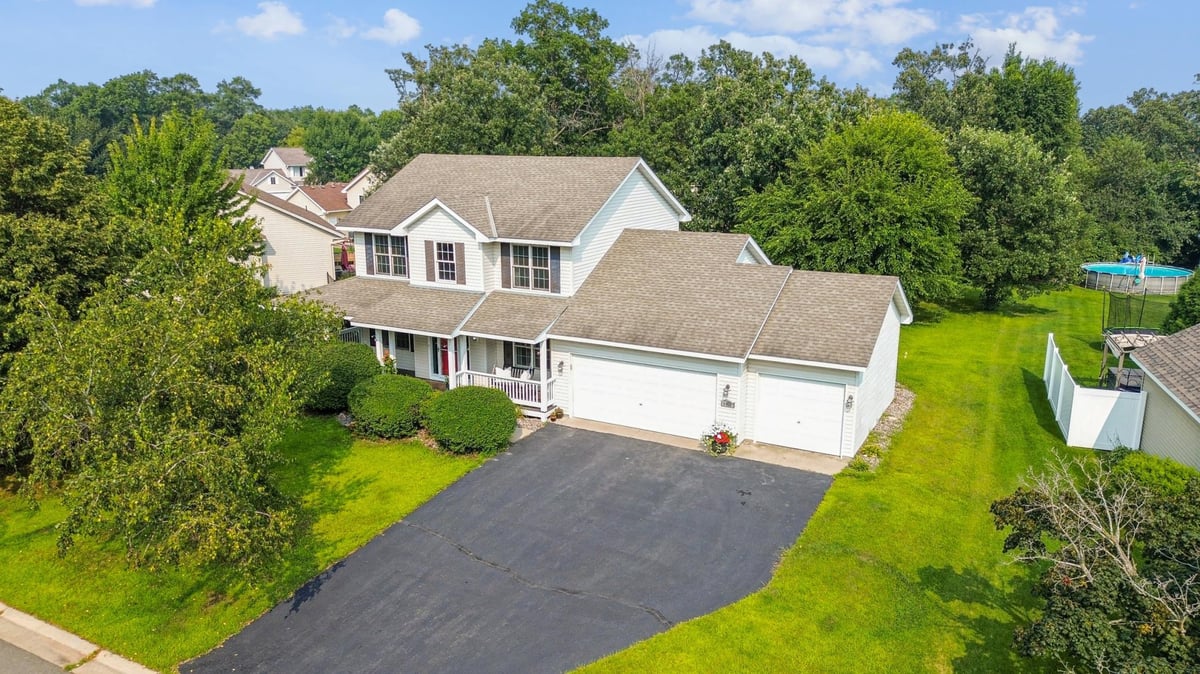
Open House
- Open House: Oct 16, 2025, 3:00 PM - 5:00 PM
Listing Courtesy of Coldwell Banker Realty
Enjoy morning coffee on the covered front porch and sunsets in the evening. Inside, you'll find a formal dining room, cozy reading room, and an inviting sitting room with a stone gas fireplace. Newer HVAC and AC will keep you comfortable year round. The eat-in kitchen connects to the formal dining room and opens to a vibrant backyard which is ideal for entertaining, birdwatching, and relaxing on the deck. From the 3-car garage, step into a convenient laundry space and powder room. Upstairs features three bedrooms, including a primary suite with a large primary closet. The lower level offers two more bedrooms, an office, full bath which makes it great to work from home, have guests, or work on hobbies and crafts. Close to lakes, bike and walking trails, and just a ten-minute stroll to Highline Park. Enjoy green space and soak in the outdoors!
County: Sherburne
Latitude: 45.362347
Longitude: -93.762347
Subdivision/Development: Mcdowall Oaks Fourth Add
Directions: From Highway 10, turn right onto Eagle Lake Road, left onto Highline Drive, and right onto Highland Trail to reach 5440 Highland Trail, Big Lake.
3/4 Baths: 1
Number of Full Bathrooms: 2
1/4 Baths: 1
Other Bathrooms Description: Bathroom Ensuite, Private Primary, Upper Level 3/4 Bath, Upper Level Full Bath
Has Dining Room: Yes
Dining Room Description: Separate/Formal Dining Room
Has Family Room: Yes
Living Room Dimensions: 16x14
Kitchen Dimensions: 14x12
Bedroom 1 Dimensions: 16x13
Bedroom 2 Dimensions: 12x10
Bedroom 3 Dimensions: 11x10
Bedroom 4 Dimensions: 16x12
Has Fireplace: Yes
Number of Fireplaces: 1
Fireplace Description: Gas, Living Room
Heating: Forced Air
Heating Fuel: Natural Gas
Cooling: Central Air
Appliances: Dryer, Washer
Basement Description: Drain Tiled, Egress Window(s), Finished
Has Basement: Yes
Total Number of Units: 0
Accessibility: None
Stories: Two
Construction: Brick/Stone, Vinyl Siding
Roof: Asphalt
Water Source: City Water/Connected
Septic or Sewer: City Sewer/Connected
Water: City Water/Connected
Electric: 150 Amp Service
Parking Description: Attached Garage
Has Garage: Yes
Garage Spaces: 3
Pool Description: None
Lot Description: Many Trees
Lot Size in Acres: 0.34
Lot Size in Sq. Ft.: 14,810
Lot Dimensions: 88x170x79x203
Zoning: Residential-Single Family
High School District: Big Lake
School District Phone: 763-262-5218
Property Type: SFR
Property SubType: Single Family Residence
Year Built: 2002
Status: Active
Tax Year: 2024
Tax Amount (Annual): $4,516





























