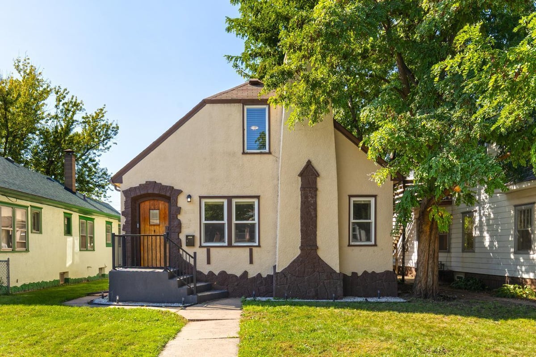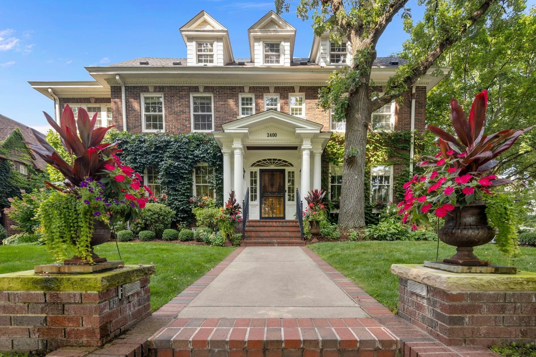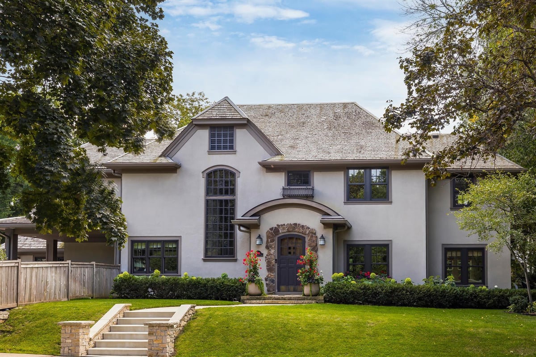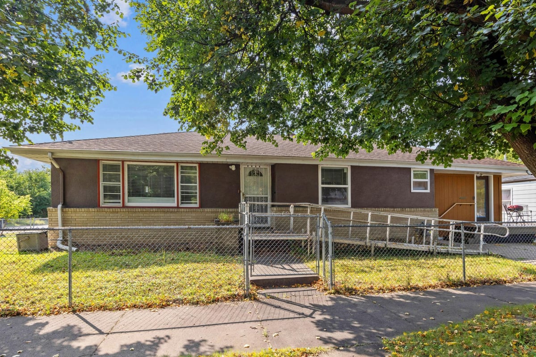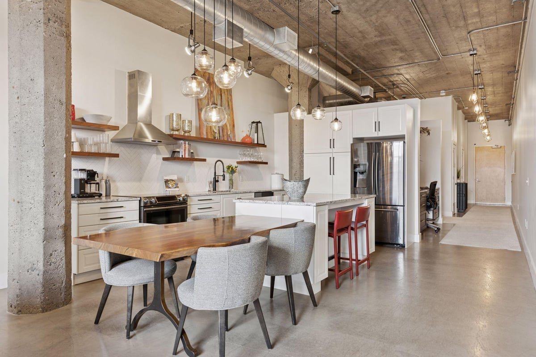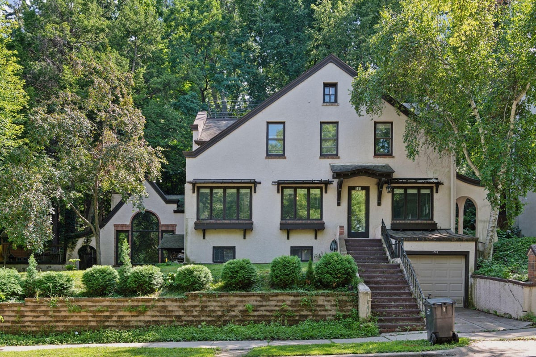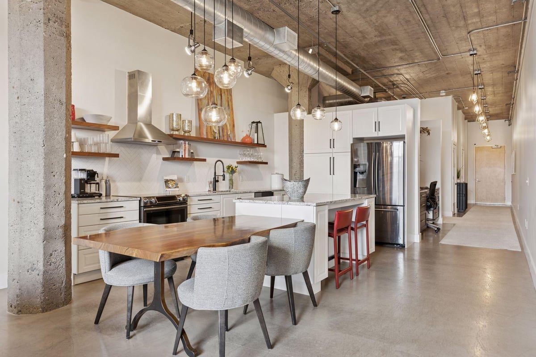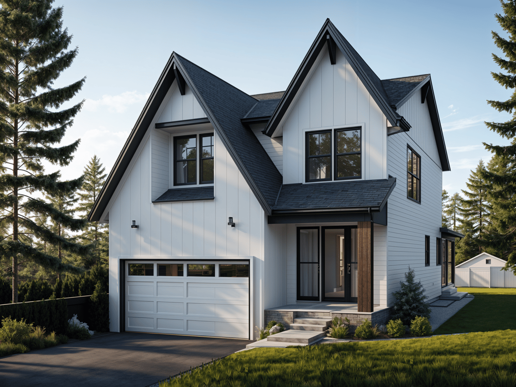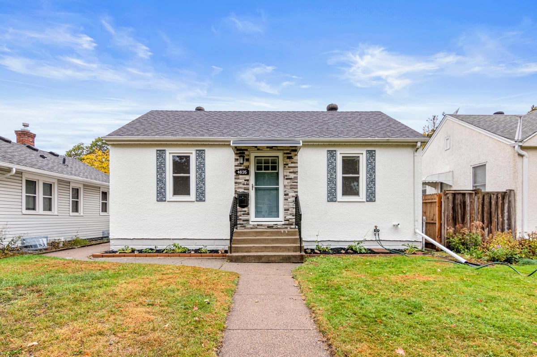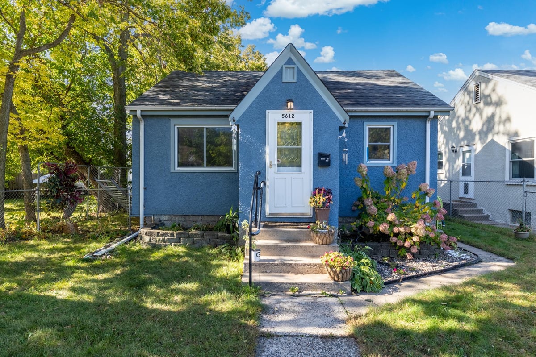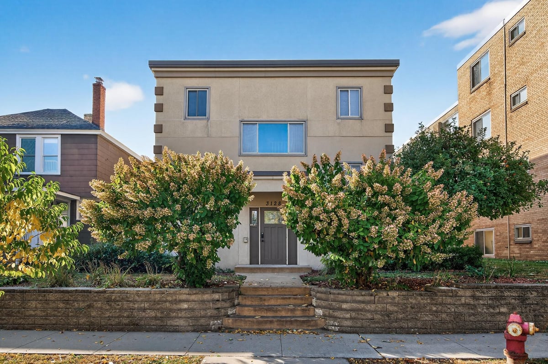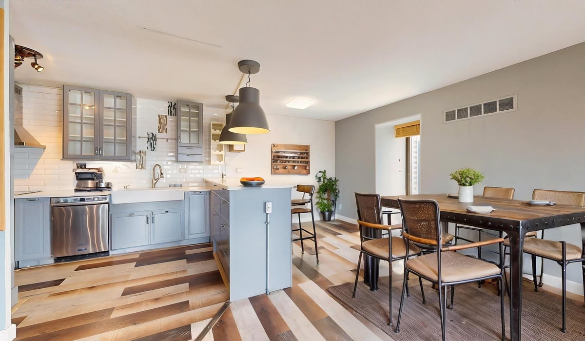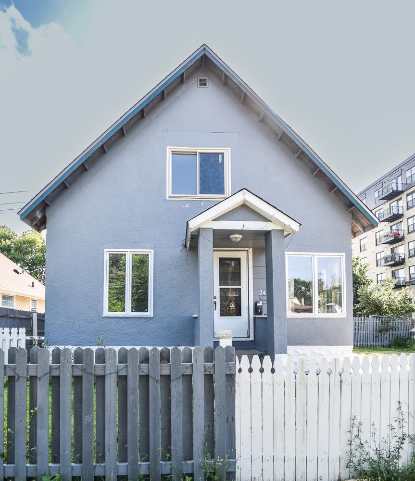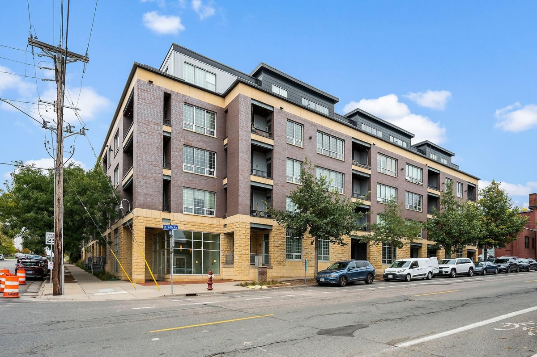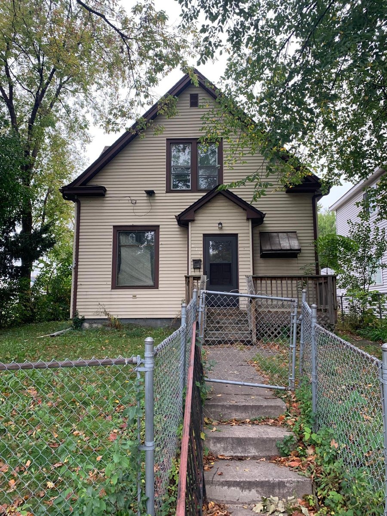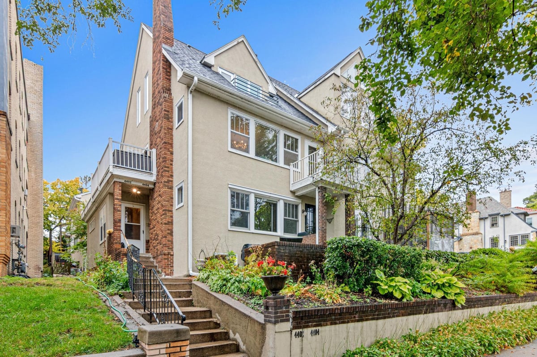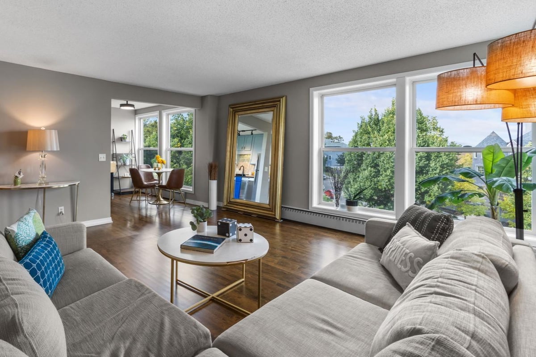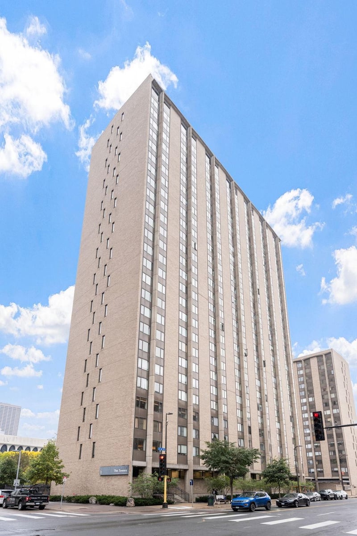Listing Details
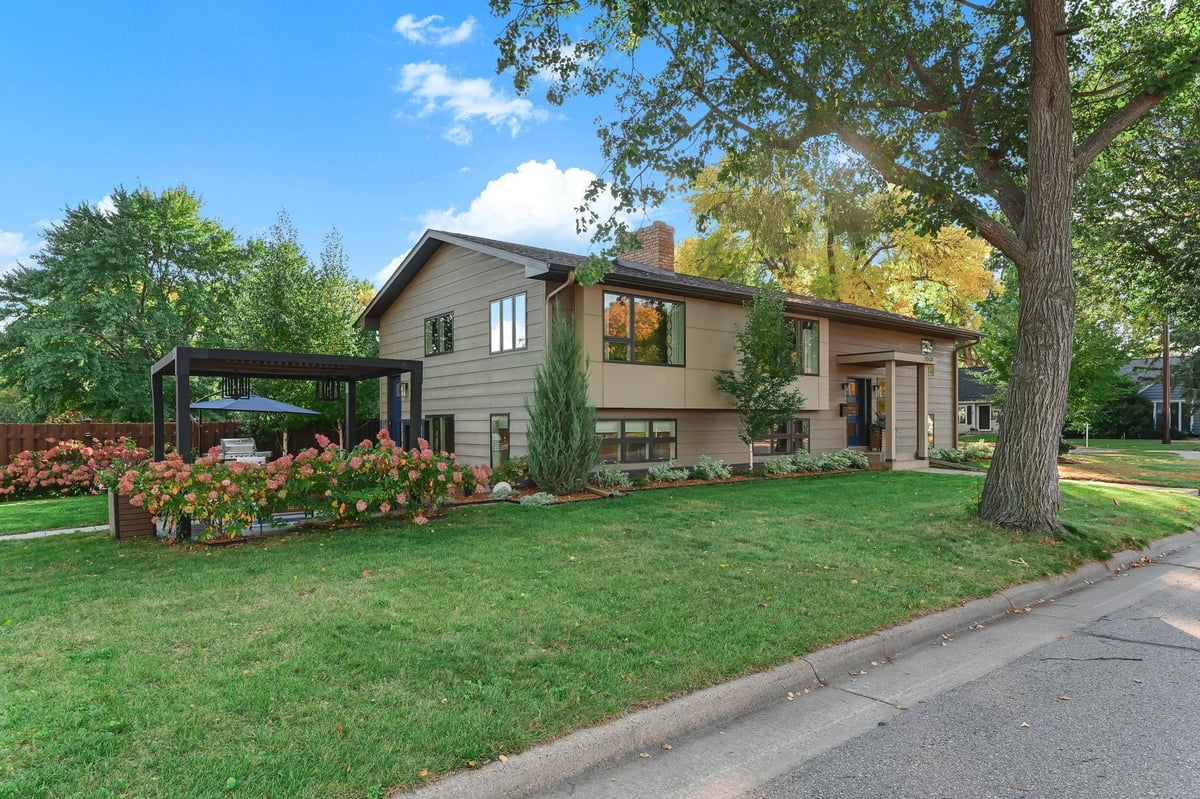
Open House
- Open House: Oct 26, 2025, 11:00 AM - 1:00 PM
Listing Courtesy of Keller Williams Premier Realty Lake Minnetonka
Completely renovated and expanded in 2016! Walls were removed, square footage added, and the layout reimagined to combine modern architecture, high-end finishes, and a sense of flow not typical of a traditional split-entry home. The open main level features white-oak floors, expansive windows, and a custom kitchen designed for both entertaining and daily life with grain-matched cabinetry, quartz countertops, and high-end appliances. The large center island with breakfast bar complements the dedicated dining space, all flowing effortlessly into the main living area with its clean lines, balanced proportions, and mid-century modern undertones. A rare side entry and large mudroom provide plenty of space for coming and going from the 2 car garage. The primary suite is a private retreat, featuring a spacious walk-in closet and a beautifully finished bath with designer tile and fixtures. The lower level continues the same high-end aesthetic with all-new carpet, updated lighting, and a cozy family room offering the perfect place to unwind. Three bedrooms, a stylishly updated bath, office space and ample storage complete the lower level. Outside, enjoy a large stone patio with pergola, new landscaping, maintenance-free exterior, and a private corner lot. All mechanicals, windows, doors, siding, and roof were replaced in the 2016 renovation and have been meticulously maintained since. The result is a home that truly feels like a 2016 new build--modern, immaculate, and move-in ready! Perfectly positioned in Southwest Minneapolis, this location offers quiet residential charm just blocks south of Minnehaha Creek and Lake Harriet, and close to Armatage Park, and 50th & France. Schedule your showing today!
County: Hennepin
Neighborhood: Kenny
Latitude: 44.903152
Longitude: -93.299333
Subdivision/Development: Pennhurst 2nd Add
Directions: 54th to Irving Ave, S to home
3/4 Baths: 1
Number of Full Bathrooms: 2
Other Bathrooms Description: 3/4 Primary, Full Basement, Private Primary, Main Floor Full Bath
Has Dining Room: Yes
Dining Room Description: Breakfast Bar, Eat In Kitchen
Has Family Room: Yes
Has Fireplace: Yes
Number of Fireplaces: 2
Fireplace Description: Family Room, Living Room, Wood Burning
Heating: Forced Air
Heating Fuel: Natural Gas
Cooling: Central Air
Appliances: Dishwasher, Disposal, Dryer, Exhaust Fan, Microwave, Range, Refrigerator, Stainless Steel Appliances, Washer
Basement Description: Block
Has Basement: Yes
Total Number of Units: 0
Accessibility: Grab Bars In Bathroom
Stories: Split Entry (Bi-Level)
Construction: Fiber Cement
Roof: Architectural Shingle
Water Source: City Water/Connected
Septic or Sewer: City Sewer/Connected
Water: City Water/Connected
Electric: Circuit Breakers
Parking Description: Detached, Asphalt
Has Garage: Yes
Garage Spaces: 2
Fencing: None
Pool Description: None
Other Structures: Storage Shed
Lot Size in Acres: 0.18
Lot Size in Sq. Ft.: 7,840
Lot Dimensions: 154x49
Zoning: Residential-Single Family
High School District: Minneapolis
School District Phone: 612-668-0000
Property Type: SFR
Property SubType: Single Family Residence
Year Built: 1972
Status: Coming Soon
Unit Features: Ceiling Fan(s), Hardwood Floors, Kitchen Center Island, Kitchen Window, Local Area Network, Primary Bedroom Walk-In Closet, Patio, Walk-In Closet
Tax Year: 2025
Tax Amount (Annual): $12,739




























































