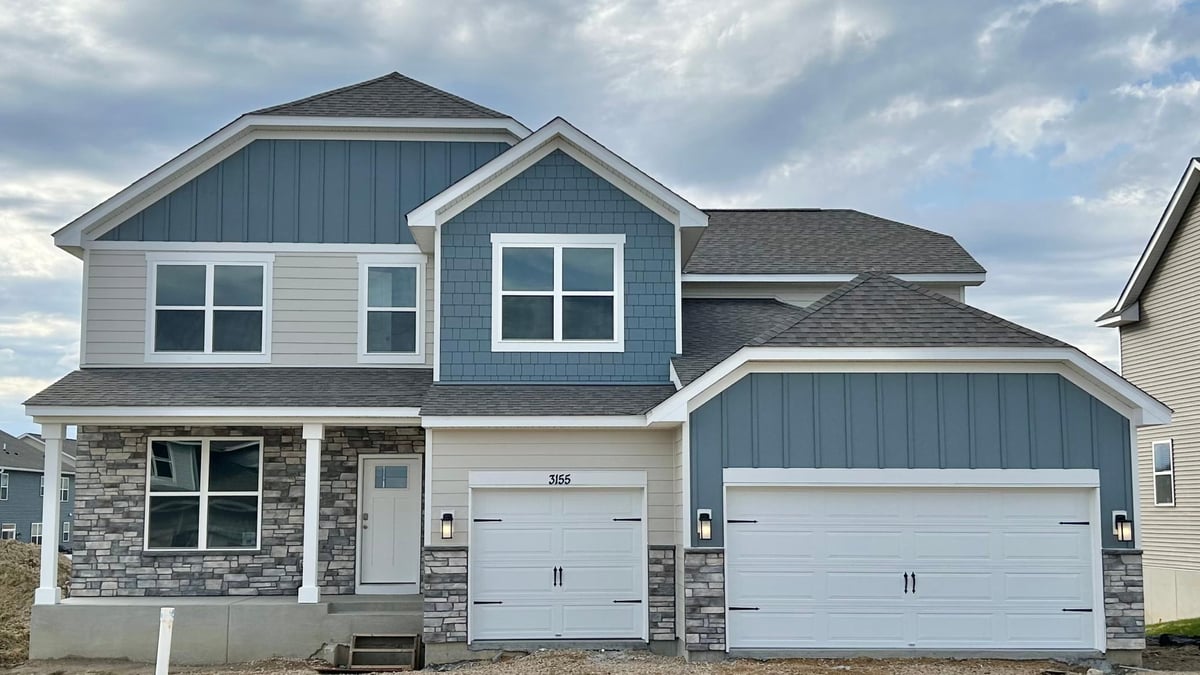Listing Details

Listing Courtesy of Edina Realty, Inc.
This beautifully maintained 3-level split offers comfort, functionality, and space in all the right places. It is just a few blocks from Sand Point Beach and public boat access. With 3 bedrooms and 2 bathrooms, this home is ideal for anyone seeking a well-balanced, open concept layout. The main level features a welcoming foyer, light and bright kitchen with ample cabinetry, and an adjoining dining area perfect for everyday living and entertaining. Upstairs you'll find two comfortable bedrooms with a full bathroom that walks through to the owner's bedroom, while the lower level provides a cozy family room complete with a gas fireplace and a walk out to the back yard. The oversized garage offers a fully finished and heated space for all your toys, workshop, hangout space. The third stall is extra deep and can easily accommodate your boat! The exterior is just as impressive with it's tidy landscape and great curb appeal, reflecting the pride of ownership throughout. Move-in ready, this home is a must see!
County: Scott
Latitude: 44.742592
Longitude: -93.409339
Subdivision/Development: Sand Pointe 4th Add
Directions: Turn onto Crest Ave NE toward Sand point Beach Park, turn right onto Amblewood Dr NE, home is on the corner of Amblewood Dr NE and Shore Ln NE.
3/4 Baths: 1
Number of Full Bathrooms: 1
Other Bathrooms Description: 3/4 Primary, Upper Level Full Bath
Has Dining Room: Yes
Dining Room Description: Informal Dining Room
Living Room Dimensions: 14x16
Kitchen Dimensions: 11x11
Bedroom 1 Dimensions: 13x15
Bedroom 2 Dimensions: 10x11
Bedroom 3 Dimensions: 17x9
Has Fireplace: Yes
Number of Fireplaces: 1
Fireplace Description: Gas
Heating: Forced Air, Fireplace(s)
Heating Fuel: Natural Gas
Cooling: Central Air
Appliances: Dishwasher, Disposal, Dryer, Exhaust Fan, Gas Water Heater, Microwave, Range, Refrigerator, Stainless Steel Appliances, Washer, Water Softener Owned
Basement Description: Block, Crawl Space, Daylight/Lookout Windows, Drain Tiled, Finished, Full, Walkout
Has Basement: Yes
Total Number of Units: 0
Accessibility: None
Stories: Three Level Split
Construction: Block, Fiber Board
Roof: Age 8 Years or Less
Water Source: City Water/Connected
Septic or Sewer: City Sewer/Connected
Water: City Water/Connected
Electric: Circuit Breakers
Parking Description: Attached Garage, Asphalt, Floor Drain, Finished Garage, Heated Garage, Insulated Garage
Has Garage: Yes
Garage Spaces: 3
Fencing: None
Lot Description: Some Trees
Lot Size in Acres: 0.33
Lot Size in Sq. Ft.: 14,374
Lot Dimensions: 138x120x106x130
Zoning: Residential-Single Family
Road Frontage: City Street
High School District: Prior Lake-Savage Area Schools
School District Phone: 952-226-0000
Property Type: SFR
Property SubType: Single Family Residence
Year Built: 1986
Status: Pending
Unit Features: Ceiling Fan(s), Hardwood Floors, Kitchen Window, Patio, In-Ground Sprinkler, Tile Floors, Washer/Dryer Hookup, Walk-In Closet
Tax Year: 2025
Tax Amount (Annual): $3,458








































































