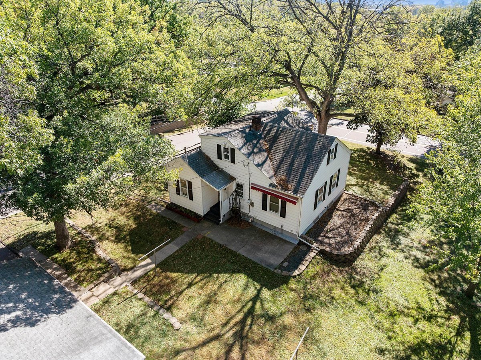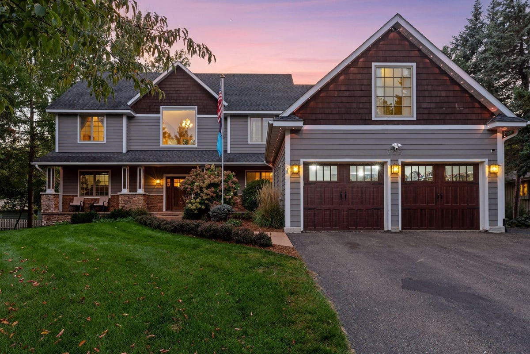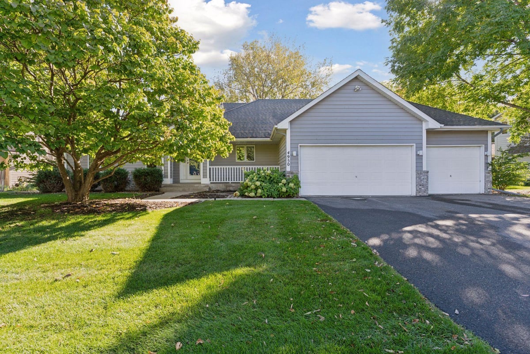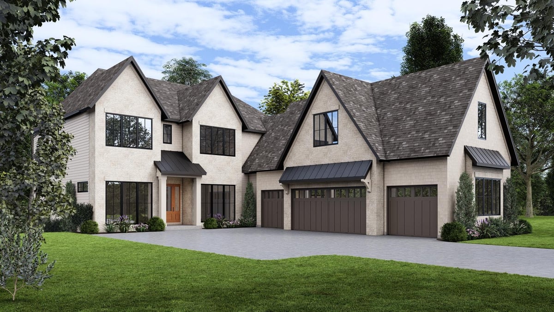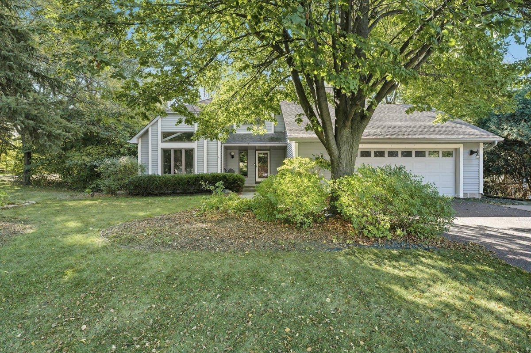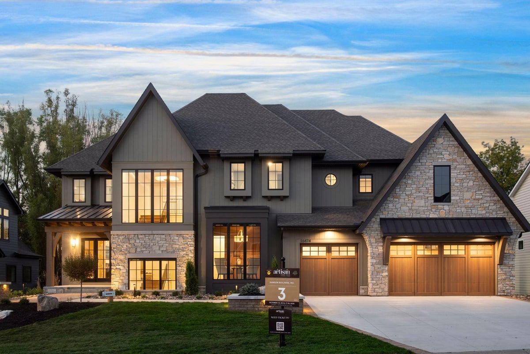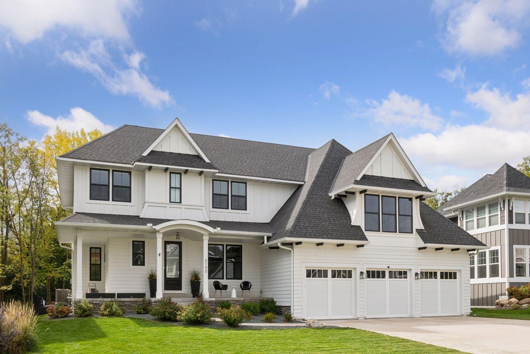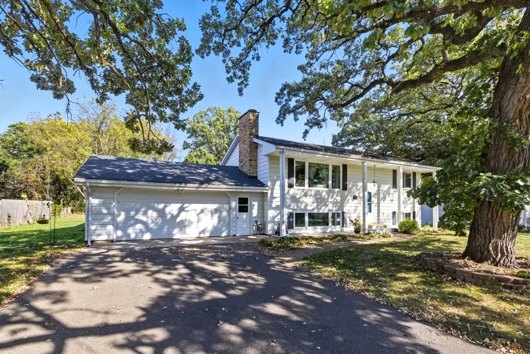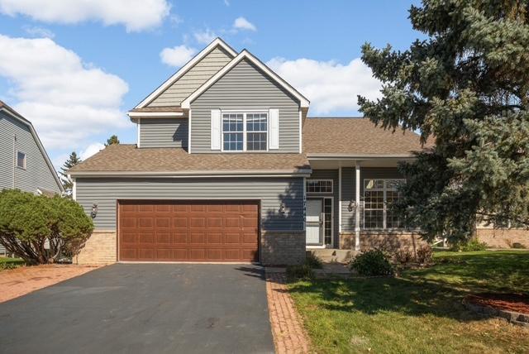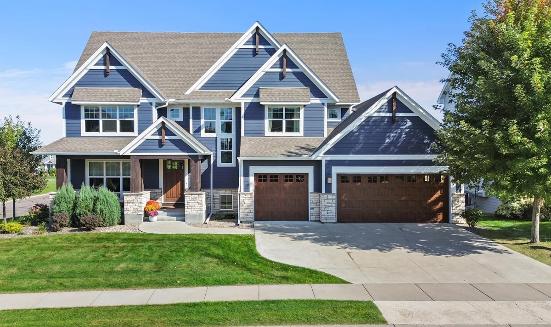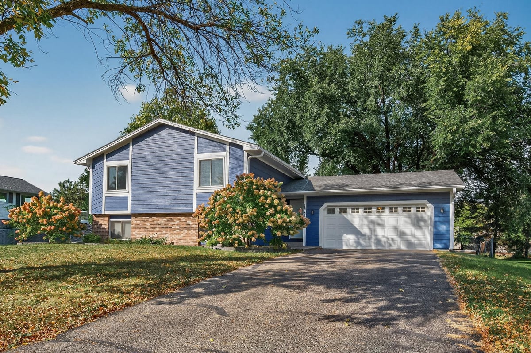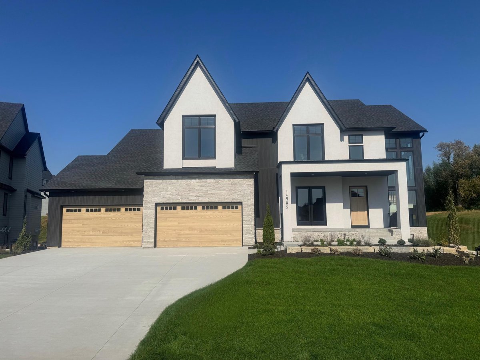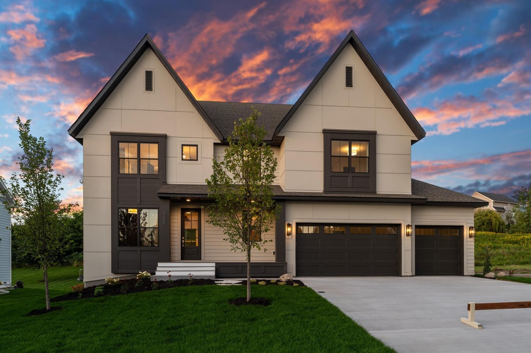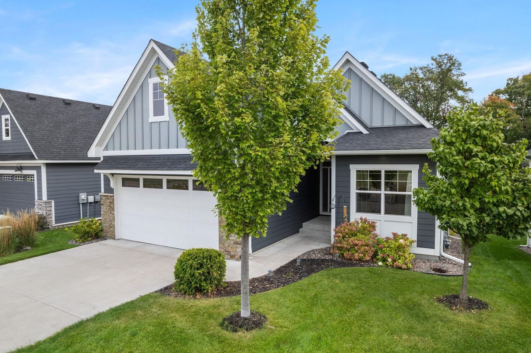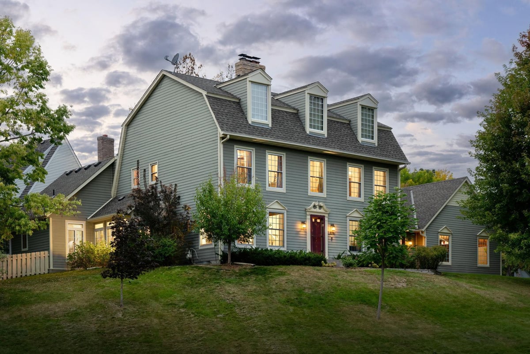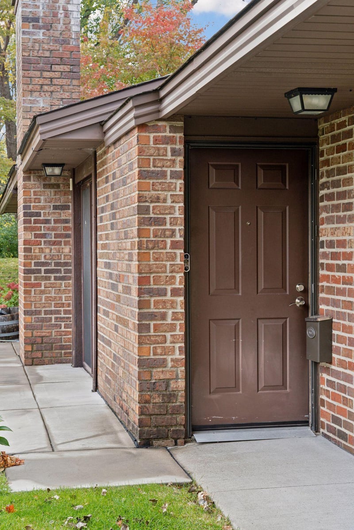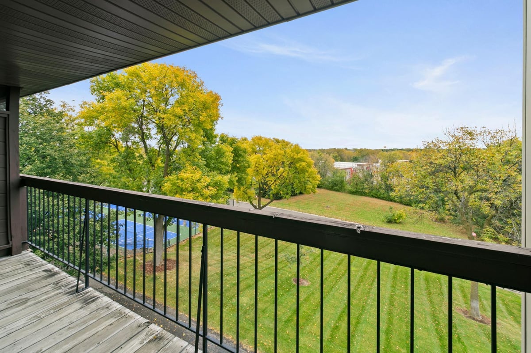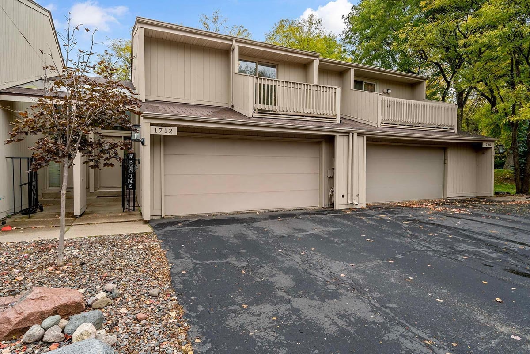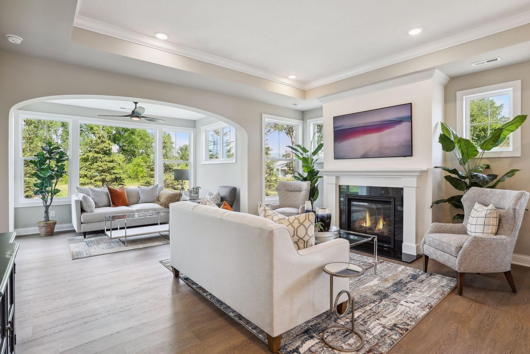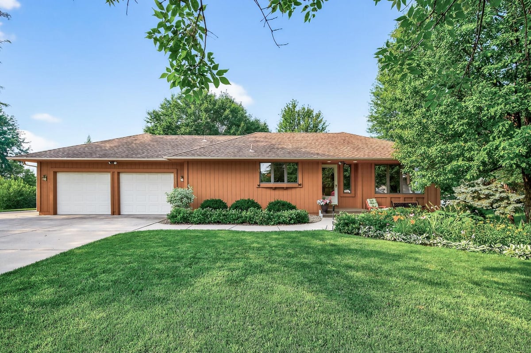Listing Details
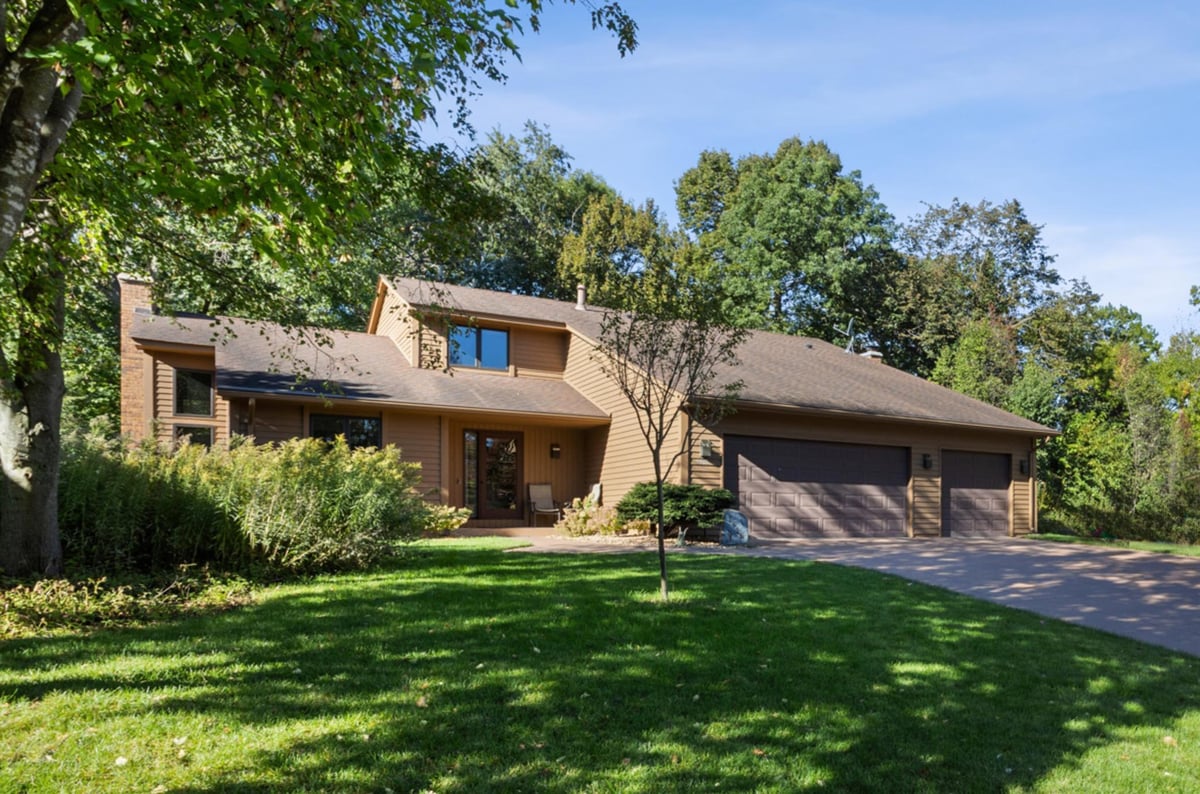
Listing Courtesy of Engel & Volkers Minneapolis Downtown
Desirable Harrison Hills Traditional Two-Story Full Walk-out design with a California Contemporary Flair on a Private Wooded Cul-De-Sac lot. Four Bedrooms up with Full Main Bedroom Bath including a jetted tub, separate shower and Walk-in closet. Lovingly cared for and well-maintained by same owners for 30 years. The home is bathed in natural light using architectural elements that combine design and creative window placement. The home exudes warmth and comfort with a cozy East-facing study, wet bar, two full family rooms, Full Walk-out with patio and a rough-in for a future sauna. A very efficient cook's kitchen with a center island plus an informal dining area makes entertaining a pleasure for both the host and guest. More than ample cupboards and drawers combined with ease of work-flow allows the kitchen to be center of attention. The conveniently located main floor laundry also serves as a mudroom with ample storage. The deck features heavily wooded privacy and stairs to the walk-out patio. The lower level has generous unfinished areas for future expansion needs and storage convenience. There are two electric service panels (200 amp + 100 amp), water filtration system, whole house dehumidification and workshop area. Be certain to include this unique offering on your next tour - you will be impressed!
County: Hennepin
Latitude: 45.053548
Longitude: -93.419673
Subdivision/Development: Harrison Hills 2nd Add
Directions: Zachary LN N to 55th Av N - East one block
Number of Full Bathrooms: 2
1/2 Baths: 2
Other Bathrooms Description: 1/2 Basement, Double Sink, Full Primary, Main Floor 1/2 Bath, Separate Tub & Shower, Upper Level Full Bath, Jetted Tub
Has Dining Room: Yes
Dining Room Description: Eat In Kitchen, Separate/Formal Dining Room
Has Family Room: Yes
Living Room Dimensions: 17 x 15
Kitchen Dimensions: 14 x 12
Bedroom 1 Dimensions: 16 x 13
Bedroom 2 Dimensions: 14 x 11
Bedroom 3 Dimensions: 14 x 11
Bedroom 4 Dimensions: 14 x 11
Has Fireplace: Yes
Number of Fireplaces: 2
Fireplace Description: Circulating, Family Room, Full Masonry, Living Room, Stone, Wood Burning
Heating: Forced Air
Heating Fuel: Natural Gas
Cooling: Central Air
Appliances: Dishwasher, Disposal, Dryer, Electronic Air Filter, Exhaust Fan, Humidifier, Gas Water Heater, Water Filtration System, Microwave, Range, Refrigerator, Washer
Basement Description: Drain Tiled, Egress Window(s), Finished, Other, Storage Space, Sump Pump, Walkout
Has Basement: Yes
Total Number of Units: 0
Accessibility: None
Stories: Two
Construction: Brick Veneer, Cedar
Roof: Age Over 8 Years, Architectural Shingle, Pitched
Water Source: City Water/Connected
Septic or Sewer: City Sewer/Connected
Water: City Water/Connected
Electric: 100 Amp Service, 200+ Amp Service
Parking Description: Attached Garage, Concrete
Has Garage: Yes
Garage Spaces: 3
Fencing: Chain Link, Partial
Pool Description: None
Lot Description: Irregular Lot, Many Trees, Underground Utilities
Lot Size in Acres: 0.26
Lot Size in Sq. Ft.: 11,325
Lot Dimensions: 84 x 150 x 115 x 120
Zoning: Residential-Single Family
Road Frontage: City Street, Cul De Sac, Paved Streets, Storm Sewer
High School District: Osseo
School District Phone: 763-391-7000
Property Type: SFR
Property SubType: Single Family Residence
Year Built: 1985
Status: Active
Unit Features: Cable, Ceiling Fan(s), Deck, French Doors, Hardwood Floors, Kitchen Center Island, Kitchen Window, Primary Bedroom Walk-In Closet, Natural Woodwork, Patio, Paneled Doors, Porch, In-Ground Sprinkler, Tile Floors, Vaulted Ceiling(s), Washer/Dryer Hookup, Wet Bar
Tax Year: 2025
Tax Amount (Annual): $7,072


























































