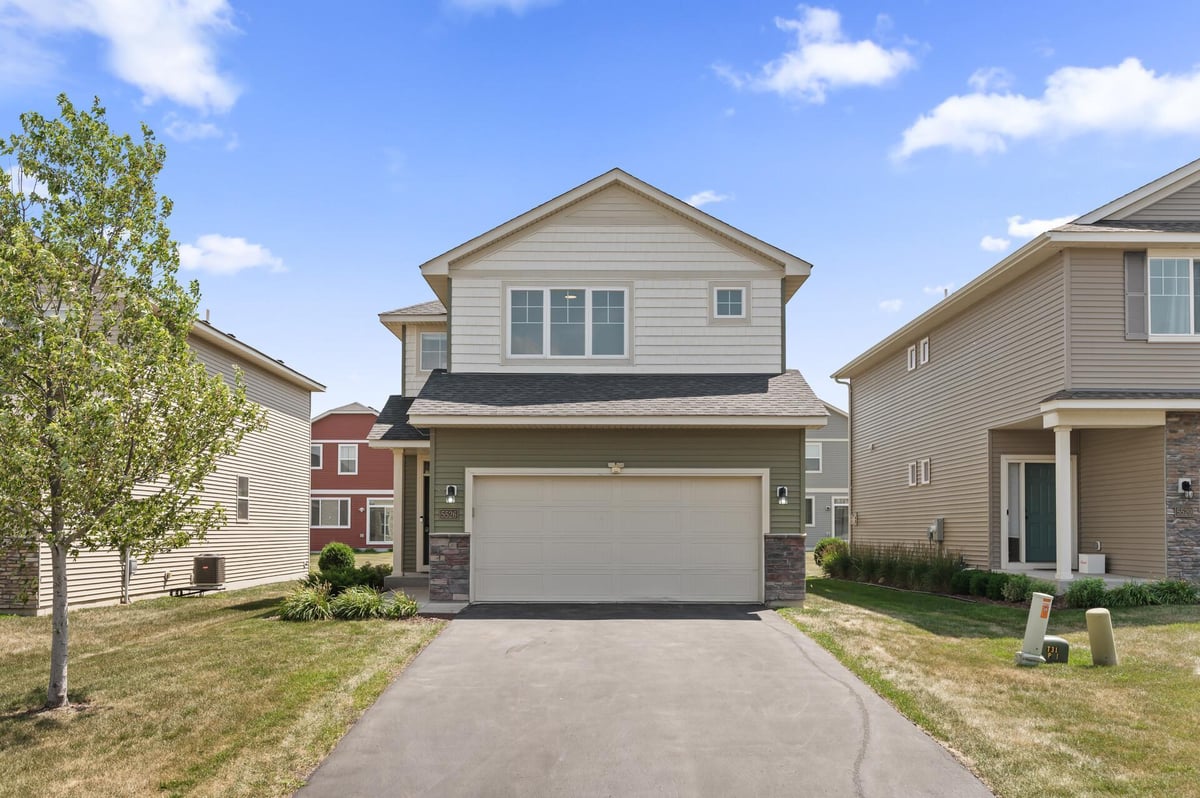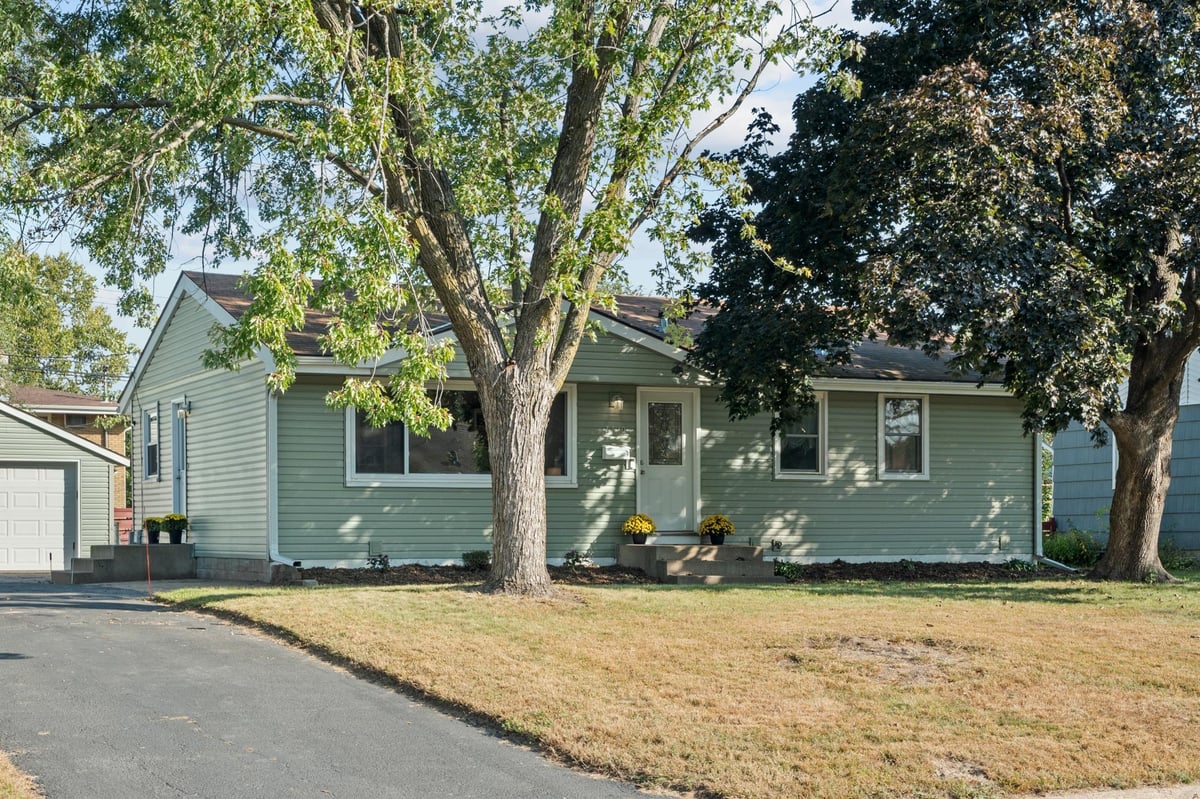Listing Details

Listing Courtesy of RE/MAX Results
This spacious 5 bed, 4 bath home in New Hope has everything you need and more! The main level has an open layout with LVP flooring, a cozy gas fireplace, and a kitchen that features granite counters, stainless steel appliances, and tons of cabinet space. Upstairs you'll find all four bedrooms, including a large primary suite with a walk-in closet and private bath with both a tub and shower. The finished basement offers extra living space, a 5th bedroom (or possible home office), and a second laundry area. Fresh paint throughout the entire home and a new water heater! There's also a two-stall garage with an EV charger and a stamped concrete patio out back that's great for relaxing or entertaining. Even better, lawn care and snow removal are covered by the HOA, so you can spend less time on chores and more time enjoying your home! Located near parks, schools, shopping, restaurants, and with quick access to the highway, this home is move-in ready and in a super convenient spot!
County: Hennepin
Latitude: 45.053552
Longitude: -93.381427
Subdivision/Development: Parkview
Directions: 169 to Bass Lake Rd/10 go E to Winnetka Ave S to 55th ave N, go W to Sales office at 5500 Virginia Ave N
All Living Facilities on One Level: Yes
3/4 Baths: 1
Number of Full Bathrooms: 2
1/2 Baths: 1
Other Bathrooms Description: 3/4 Basement, Full Primary, Main Floor 1/2 Bath, Separate Tub & Shower, Upper Level Full Bath
Has Dining Room: Yes
Dining Room Description: Breakfast Area, Eat In Kitchen, Kitchen/Dining Room, Living/Dining Room
Has Family Room: Yes
Living Room Dimensions: 21x15
Kitchen Dimensions: 11x10
Bedroom 1 Dimensions: 14x14
Bedroom 2 Dimensions: 11x12
Bedroom 3 Dimensions: 10x12
Bedroom 4 Dimensions: 11x11
Has Fireplace: Yes
Number of Fireplaces: 1
Fireplace Description: Family Room, Gas
Heating: Forced Air
Heating Fuel: Natural Gas
Cooling: Central Air
Appliances: Dishwasher, Disposal, Dryer, Freezer, Gas Water Heater, Microwave, Range, Refrigerator, Stainless Steel Appliances, Washer, Water Softener Owned
Basement Description: Drain Tiled, Egress Window(s), Finished
Has Basement: Yes
Total Number of Units: 0
Accessibility: None
Stories: Two
Construction: Brick/Stone, Vinyl Siding
Roof: Age 8 Years or Less
Water Source: City Water/Connected
Septic or Sewer: City Sewer/Connected
Water: City Water/Connected
Parking Description: Attached Garage, Asphalt, Electric Vehicle Charging Station(s), Insulated Garage, Tuckunder Garage
Has Garage: Yes
Garage Spaces: 2
Fencing: None
Lot Size in Acres: 0.12
Lot Size in Sq. Ft.: 5,227
Lot Dimensions: W42X118X42X119
Zoning: Residential-Single Family
High School District: Robbinsdale
School District Phone: 763-504-8000
Property Type: SFR
Property SubType: Single Family Residence
Year Built: 2016
Status: Active
Unit Features: Kitchen Center Island, Kitchen Window, Main Floor Primary Bedroom, Patio, Washer/Dryer Hookup, Walk-In Closet
HOA Fee: $245
HOA Frequency: Monthly
Restrictions: Mandatory Owners Assoc, Pets - Cats Allowed, Pets - Dogs Allowed, Pets - Number Limit, Rental Restrictions May Apply
Tax Year: 2025
Tax Amount (Annual): $6,496
















































































