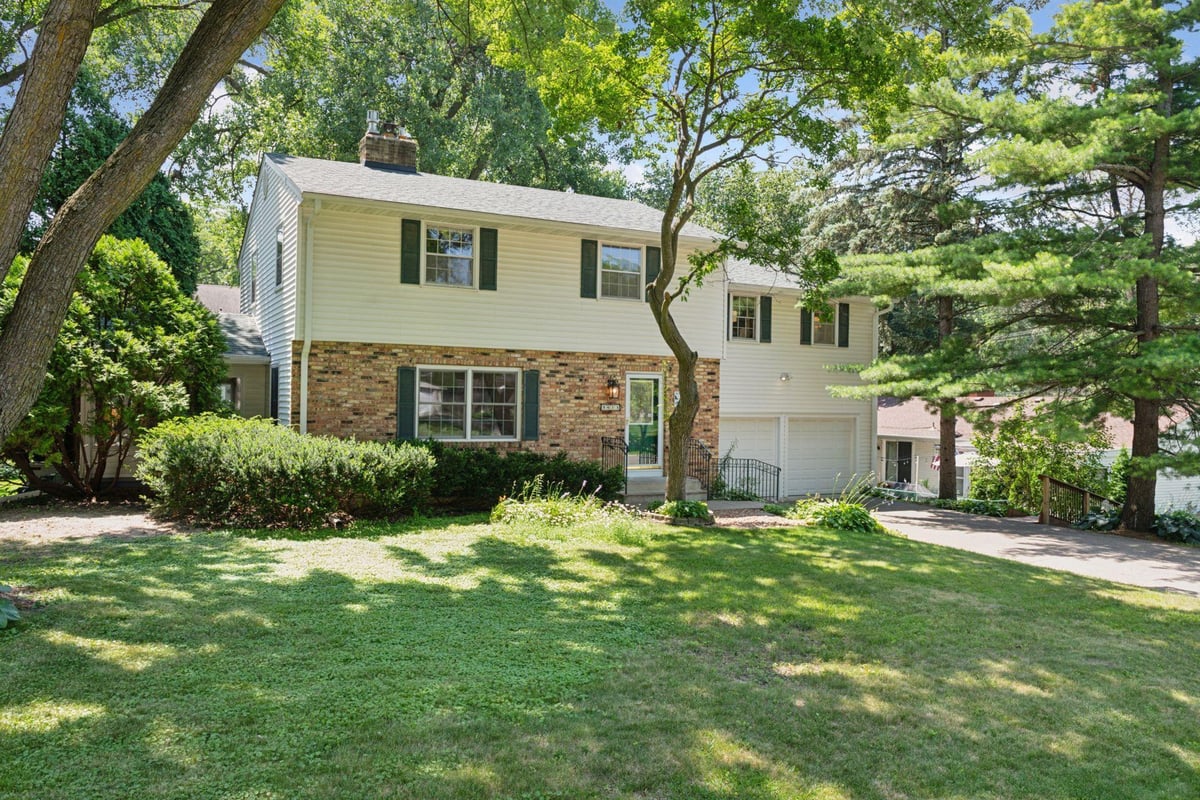Listing Details

Open House
- Open House: Jul 20, 2025, 12:00 PM - 2:00 PM
Listing Courtesy of Edina Realty, Inc.
Lovingly maintained by the same owner for 38 years, this timeless two-story residence is nestled in one of Edina's most sought-after neighborhoods. Featuring a fresh, neutral palette and beautiful hardwood floors throughout the main and upper levels. A spacious living room features woodburning fireplace, cozy formal dining w/ fireplace is great for intimate gatherings, classic bright and sunny kitchen has stainless steel refrigerator and range. Adjacent to the kitchen is a delightful updated powder bath. Enjoy the peaceful sunroom which leads to the large entertaining deck over looking the pretty back yard. Upstairs, you'll find a generous primary suite with a walk-in closet and private ¾ bath, along with three additional well-sized bedrooms all featuring hardwood floors, and a nicely updated hallway bath. The finished lower level offers a large family room with gas fireplace, laundry area, ample storage, and convenient walkout access to a private patio and backyard. Additional highlights include fresh carpet, paint, and a One-Year HSA Home Warranty for added peace of mind. Located just minutes from Garden Park, Bredesen Park, Nine Mile Creek Regional Trails, shopping, grocery, Golf, and so much more. Simply move in and enjoy your new surroundings.
County: Hennepin
Latitude: 44.899454
Longitude: -93.367269
Directions: Hwy 62 Tracy Avenue North to Warden Avenue East to Home
3/4 Baths: 1
Number of Full Bathrooms: 1
1/2 Baths: 1
Other Bathrooms Description: 3/4 Primary, Private Primary, Main Floor 1/2 Bath, Upper Level Full Bath
Has Dining Room: Yes
Dining Room Description: Separate/Formal Dining Room
Has Fireplace: Yes
Number of Fireplaces: 2
Fireplace Description: Family Room, Gas, Living Room, Wood Burning
Heating: Ductless Mini-Split, Forced Air
Heating Fuel: Natural Gas
Cooling: Central Air, Ductless Mini-Split
Appliances: Dishwasher, Disposal, Dryer, Microwave, Range, Refrigerator, Washer
Basement Description: Daylight/Lookout Windows, Drain Tiled, Finished, Partially Finished, Walkout
Has Basement: Yes
Total Number of Units: 0
Accessibility: None
Stories: Two
Construction: Brick/Stone, Vinyl Siding
Roof: Age 8 Years or Less
Water Source: City Water/Connected
Septic or Sewer: City Sewer/Connected
Water: City Water/Connected
Electric: Circuit Breakers
Parking Description: Attached Garage, Garage Door Opener
Has Garage: Yes
Garage Spaces: 2
Lot Description: Many Trees
Lot Size in Acres: 0.28
Lot Size in Sq. Ft.: 12,196
Lot Dimensions: 93x132x94x132
Zoning: Residential-Single Family
High School District: Edina
School District Phone: 952-848-3900
Property Type: SFR
Property SubType: Single Family Residence
Year Built: 1960
Status: Coming Soon
Unit Features: Deck, Hardwood Floors, Kitchen Window, Primary Bedroom Walk-In Closet, Patio, Sun Room, Tile Floors
Tax Year: 2025
Tax Amount (Annual): $6,849























































































