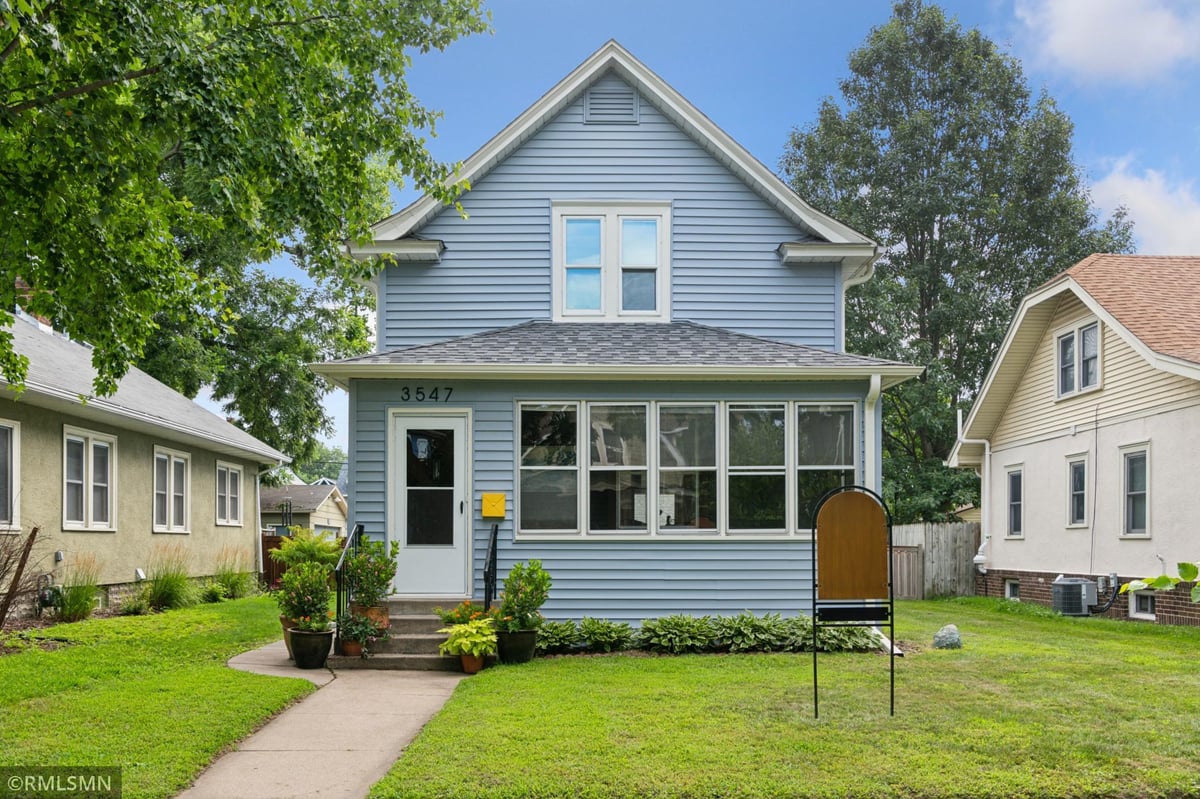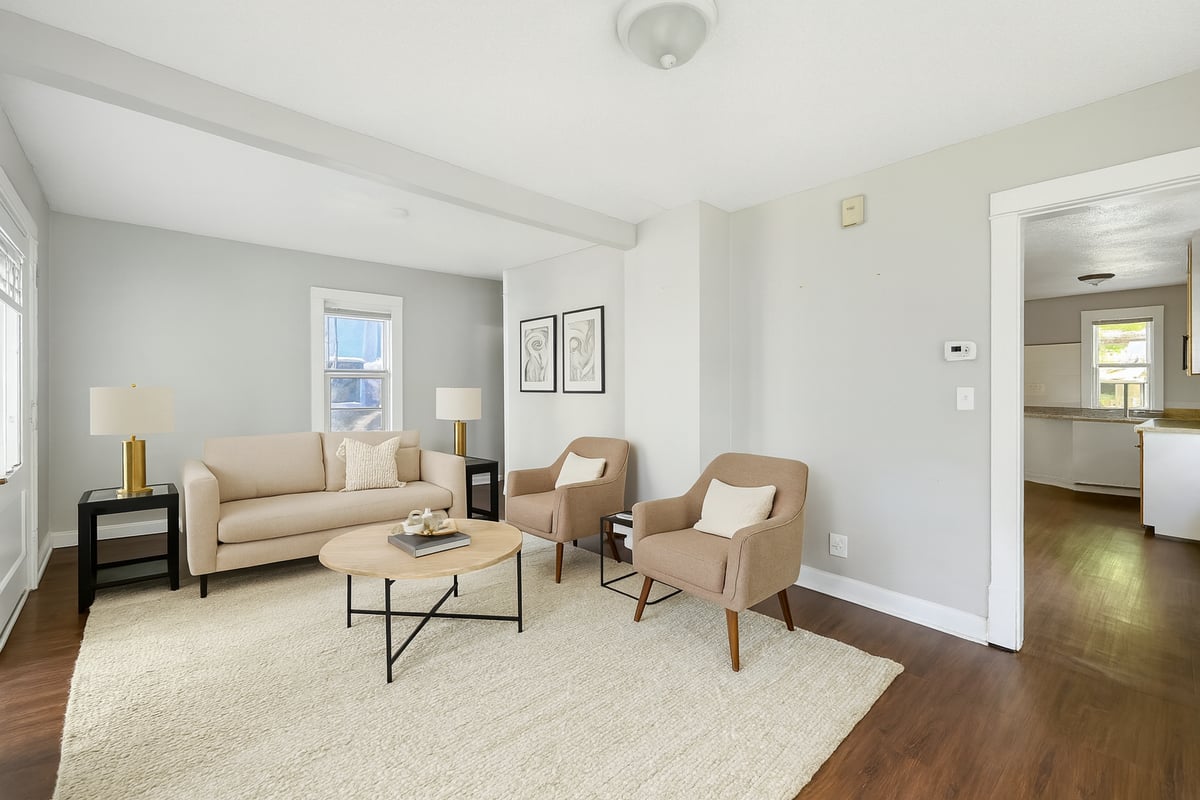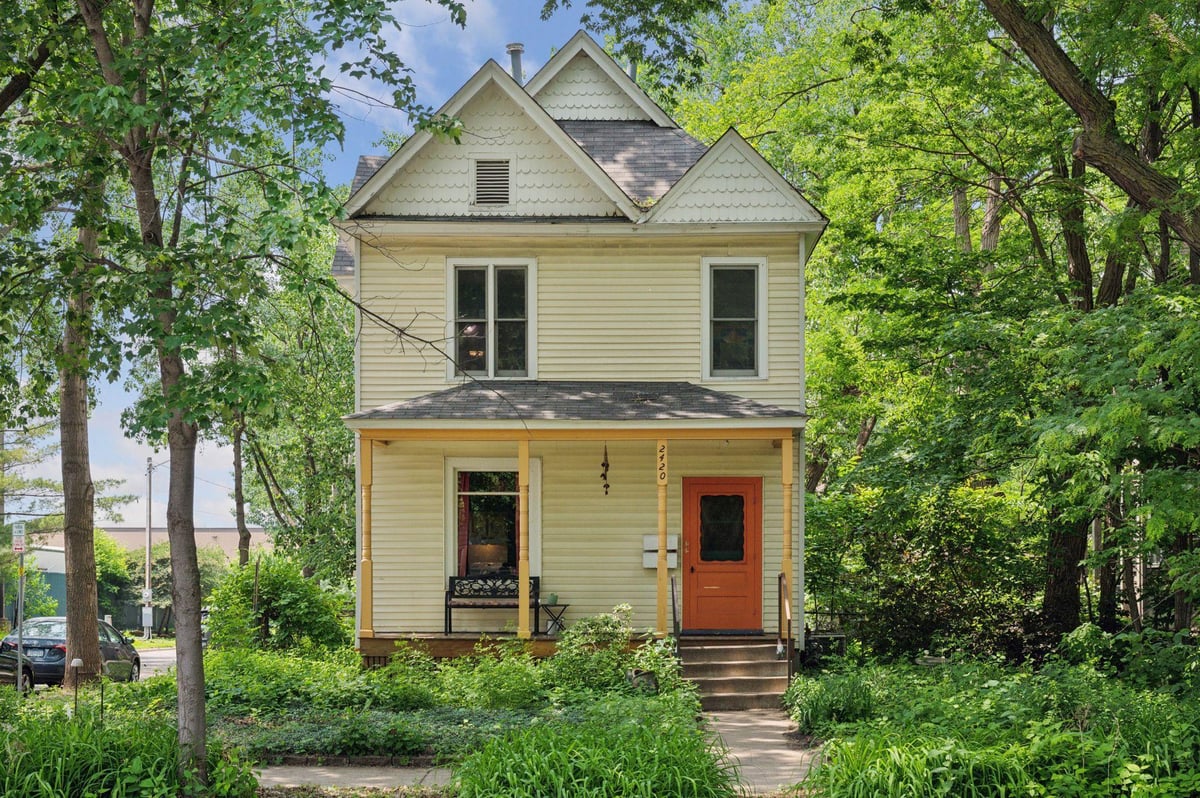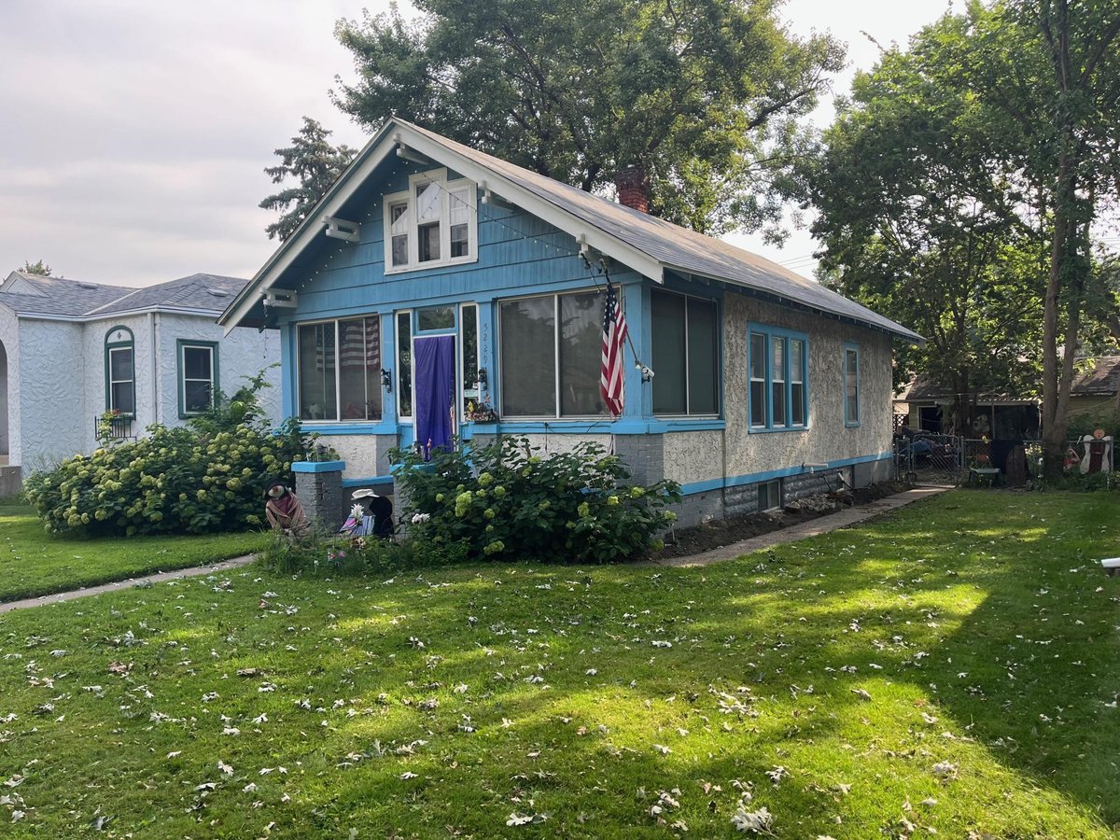Listing Details
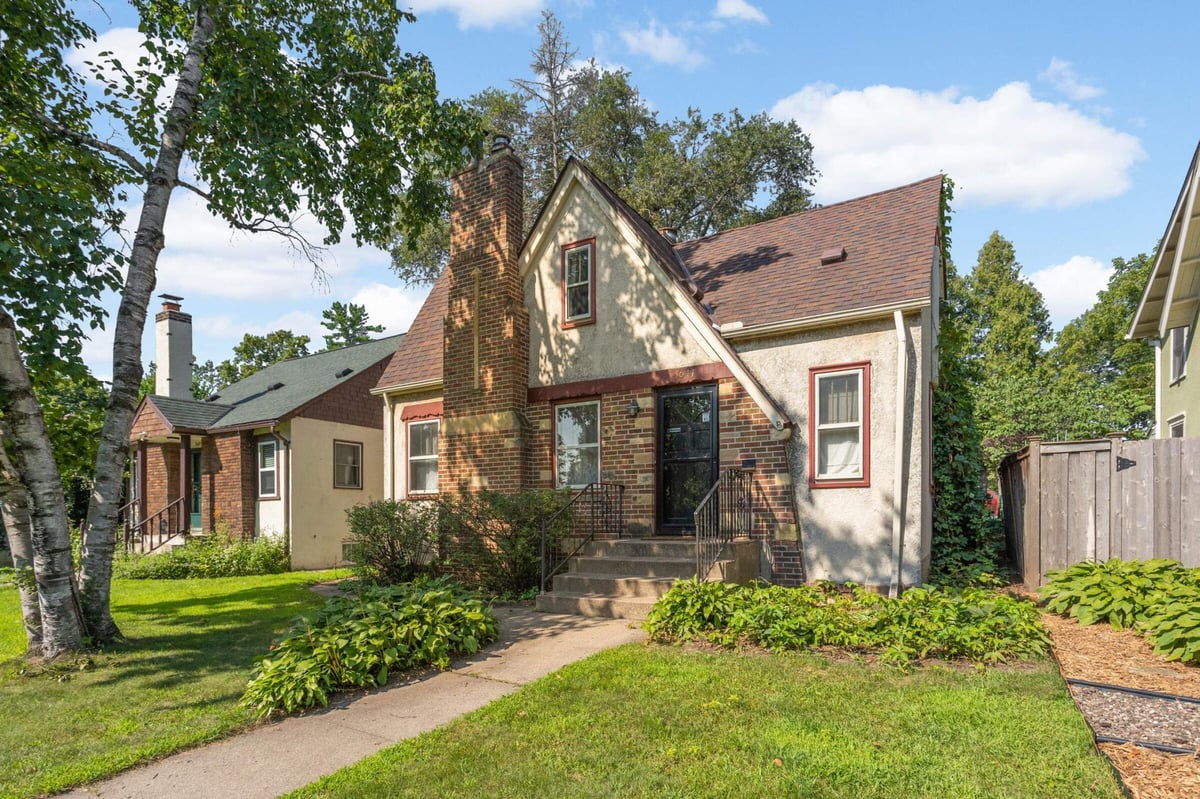
Listing Courtesy of eXp Realty
Charming 1930s Tudor with Timeless Character and Modern Updates! This stucco-and-brick beauty offers hardwood floors, coved ceilings, arched doorways, and a cozy living room fireplace. The upper-level primary suite features its own fireplace, while the formal dining room shines with a coved wood Dutch ceiling. Enjoy the eat-in kitchen with stainless steel appliances, including a new refrigerator and range (2020). The bright sunroom/mudroom boasts updated windows (2020). Outside, the fenced backyard is perfect for entertaining--complete with a hot tub, deck, pergola, and a gas line for your grill. Attached garage. Major updates include: house roof (2013), garage roof (2007), furnace and water heater (2020), new shower (July 2024), and new toilet and sink (July 2025). A perfect blend of vintage charm and modern comfort--this one won't last!
County: Hennepin
Neighborhood: Windom
Latitude: 44.90013
Longitude: -93.279736
Subdivision/Development: Nicollet Ave Park
Directions: Between Nicollet and Lyndale
3/4 Baths: 1
Number of Full Bathrooms: 0
Other Bathrooms Description: Main Floor 3/4 Bath
Has Dining Room: Yes
Dining Room Description: Eat In Kitchen, Separate/Formal Dining Room
Living Room Dimensions: 17 x 12
Kitchen Dimensions: 14 x 8
Bedroom 1 Dimensions: 36x11
Bedroom 2 Dimensions: 11 x 11
Bedroom 3 Dimensions: 14x11
Has Fireplace: Yes
Number of Fireplaces: 2
Fireplace Description: Brick, Living Room, Wood Burning
Heating: Boiler, Hot Water
Heating Fuel: Natural Gas
Cooling: Ductless Mini-Split, Window Unit(s)
Appliances: Dryer, Microwave, Range, Refrigerator, Washer
Basement Description: Block, Egress Window(s), Full, Storage Space
Has Basement: Yes
Total Number of Units: 0
Accessibility: Other
Stories: One and One Half
Construction: Brick/Stone, Other, Stucco
Water Source: City Water/Connected
Septic or Sewer: City Sewer/Connected
Water: City Water/Connected
Electric: Circuit Breakers
Parking Description: Attached Garage, Concrete, Garage Door Opener
Has Garage: Yes
Garage Spaces: 1
Fencing: Wood
Lot Size in Acres: 0.12
Lot Size in Sq. Ft.: 5,227
Lot Dimensions: 40x12
Zoning: Residential-Single Family
High School District: Minneapolis
School District Phone: 612-668-0000
Property Type: SFR
Property SubType: Single Family Residence
Year Built: 1936
Status: Active
Unit Features: Deck, Hardwood Floors, Hot Tub, Kitchen Window, Natural Woodwork, Tile Floors, Walk-In Closet
Tax Year: 2025
Tax Amount (Annual): $5,515








































