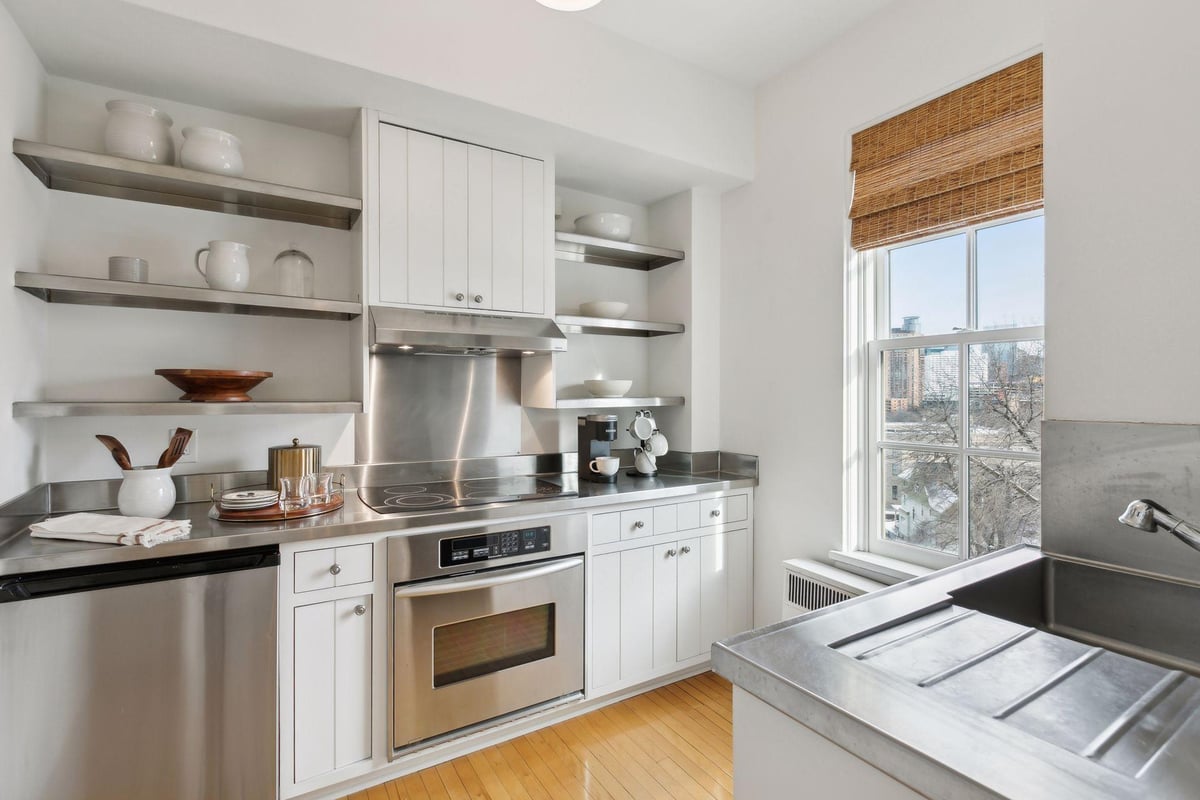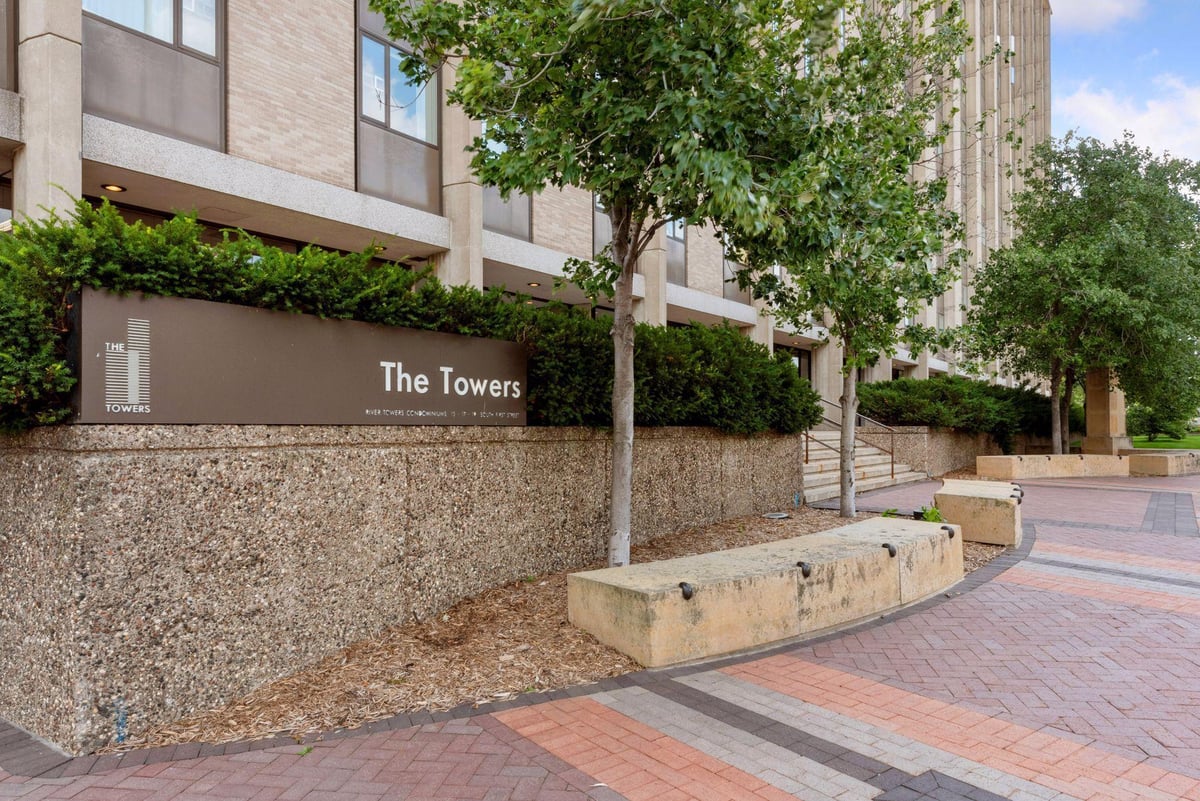Listing Details

Open House
- Open House: Jun 8, 2025, 1:00 PM - 3:00 PM
Listing Courtesy of RE/MAX Results
Exceptional 5BR, 2BA is a classic 1940s built 1 ½ story home in the sought-after Diamond Lake neighborhood - a perfect place to call home! Outstanding curb appeal features a rarely found covered front porch that draws you into an attractive, spacious living room w/ HWF & wood burning fireplace. Traditional dining room w/ HWF, updated kitchen w/ newer cabinets and granite counters plus a walkout to comfortable 3-season porch overlooking an immaculately cared for picturesque, garden-like fenced backyard! 2 full-size BRs (also w/HWF) plus updated BA w/ original charm completes the main level. Upper level has 3 big BRS, a perfect den/office space and 5 large closets for storage. Basement incl. a roomy and delightful family room, well-finished % BA, workshop and enormous laundry/utility/storage area offering opportunity for additional finished space! 2-car garage w/ alley access, too. This terrific neighborhood has unbeatable access to Lake Nokomis, Diamond Lake, Todd Park, Minnehaha Park and has an outstanding mix of shops, coffee shops, restaurants, schools and much more very nearby. Truly a move-in ready opportunity you don't want to miss!
County: Hennepin
Neighborhood: Diamond Lake
Latitude: 44.899007
Longitude: -93.256833
Subdivision/Development: Edgewater On Nokomis 3rd Add
Directions: Crosstown Hwy 62 to Portland Ave S exit, north on Portland 4blks to 58th St, right on 58th 9 blks to 13th Av S, left on 58th to home on left.
3/4 Baths: 1
Number of Full Bathrooms: 1
Has Dining Room: Yes
Dining Room Description: Separate/Formal Dining Room
Living Room Dimensions: 22x13
Kitchen Dimensions: 12x9
Bedroom 1 Dimensions: 13x12
Bedroom 2 Dimensions: 12x9
Bedroom 3 Dimensions: 15x12
Bedroom 4 Dimensions: 12x10
Has Fireplace: Yes
Number of Fireplaces: 1
Fireplace Description: Living Room, Wood Burning
Heating: Forced Air
Heating Fuel: Natural Gas
Cooling: Central Air
Appliances: Dishwasher, Dryer, Exhaust Fan, Gas Water Heater, Microwave, Range, Refrigerator, Washer
Basement Description: Block, Finished, Full, Partially Finished, Storage Space
Has Basement: Yes
Total Number of Units: 0
Accessibility: None
Stories: One and One Half
Construction: Vinyl Siding
Roof: Age Over 8 Years, Architectural Shingle, Asphalt, Rubber
Water Source: City Water/Connected
Septic or Sewer: City Sewer/Connected
Water: City Water/Connected
Electric: Circuit Breakers, 100 Amp Service
Parking Description: Detached, Concrete, Garage Door Opener
Has Garage: Yes
Garage Spaces: 2
Fencing: Chain Link, Privacy, Vinyl
Pool Description: None
Other Structures: Additional Garage
Lot Description: Public Transit (w/in 6 blks), Some Trees
Lot Size in Acres: 0.19
Lot Size in Sq. Ft.: 8,276
Lot Dimensions: 68x123x69x123
Zoning: Residential-Single Family
Road Frontage: City Street, Curbs, Paved Streets, Sidewalks, Street L
High School District: Minneapolis
School District Phone: 612-668-0000
Property Type: SFR
Property SubType: Single Family Residence
Year Built: 1941
Status: Active
Unit Features: Hardwood Floors, Kitchen Window, Main Floor Primary Bedroom, Natural Woodwork, Patio, Porch, Tile Floors
Tax Year: 2025
Tax Amount (Annual): $6,751

































































































































