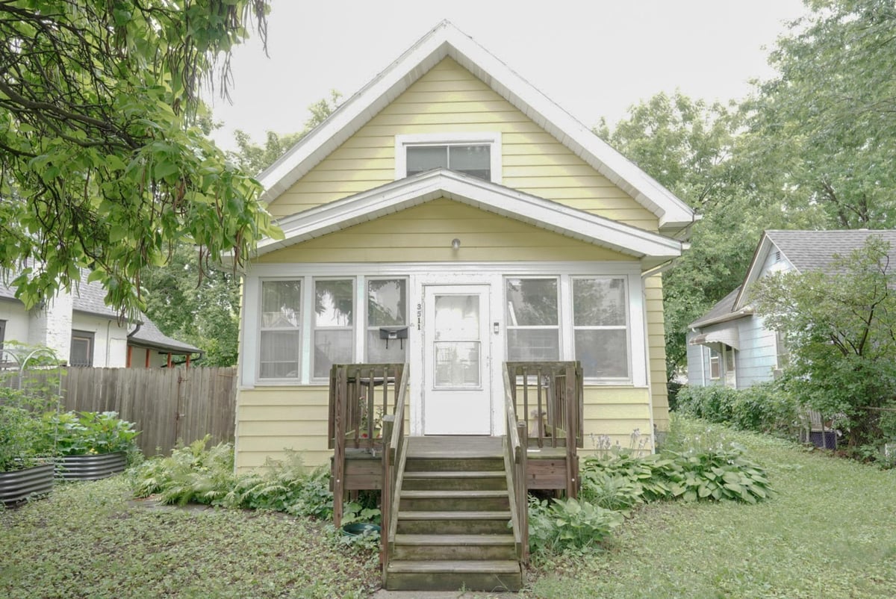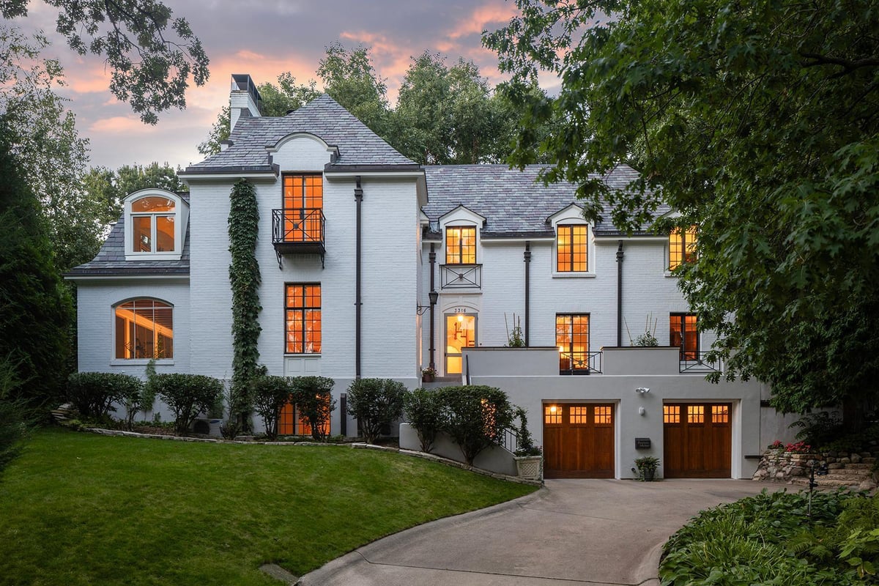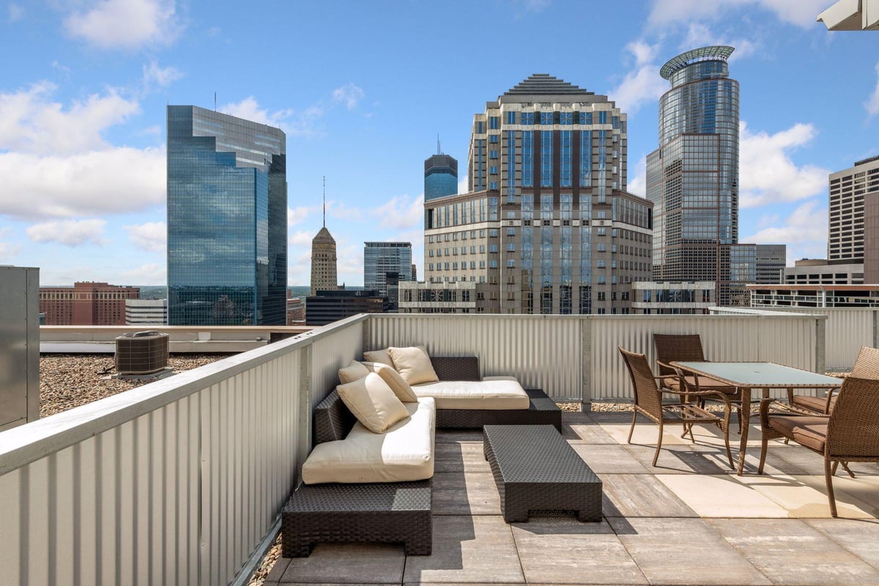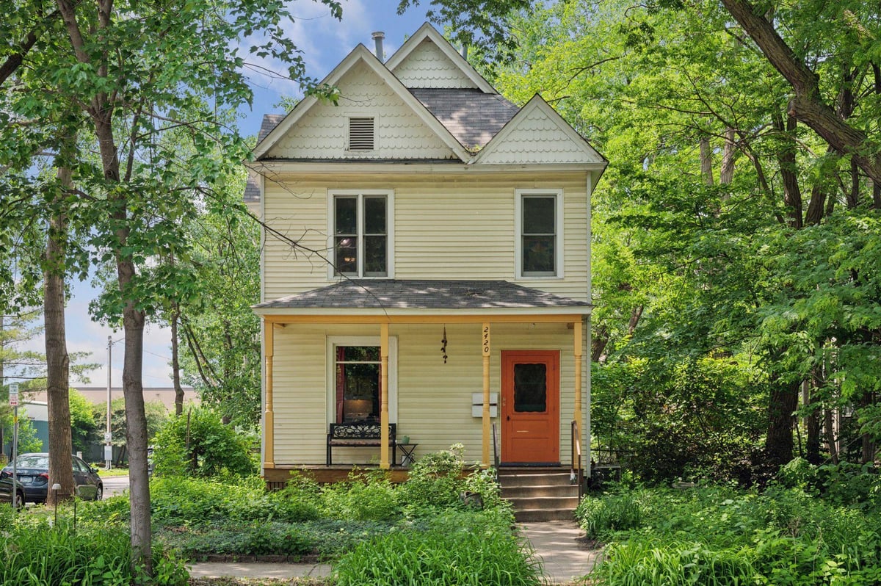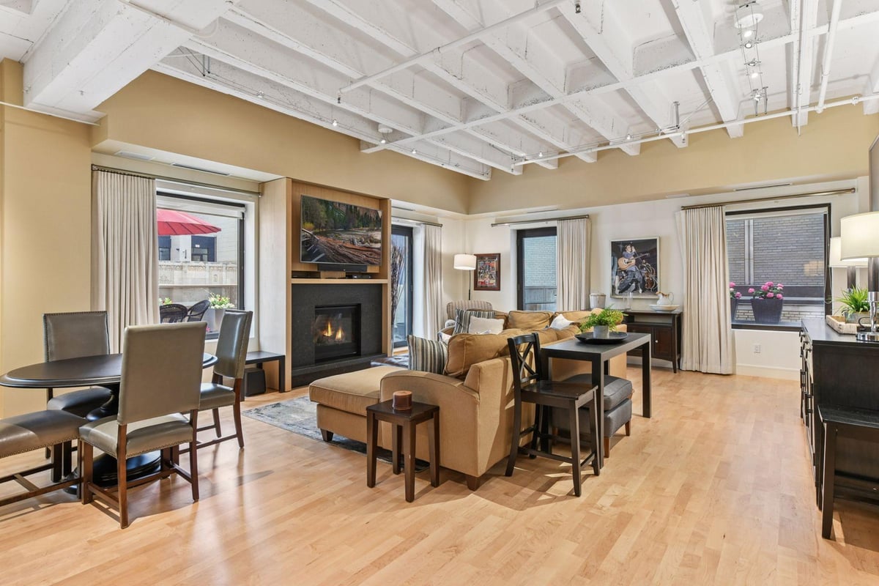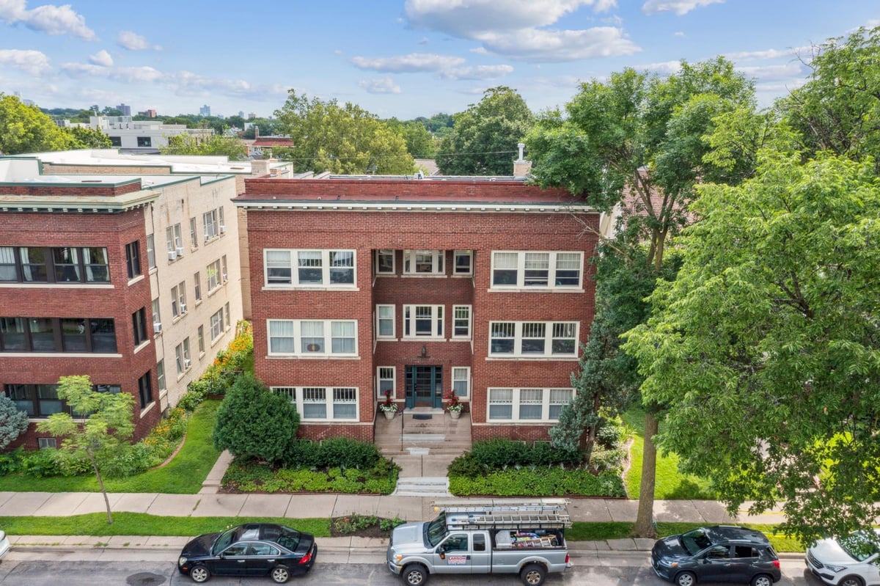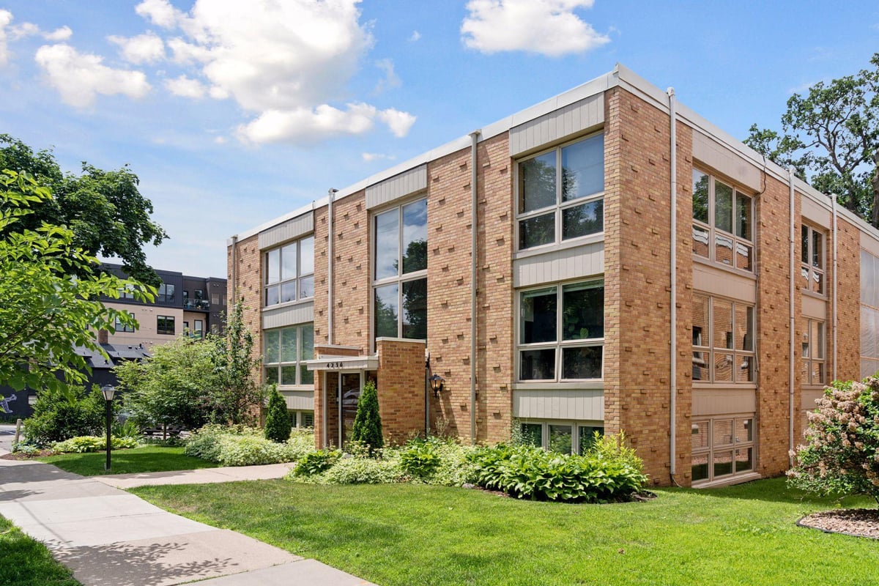Listing Details
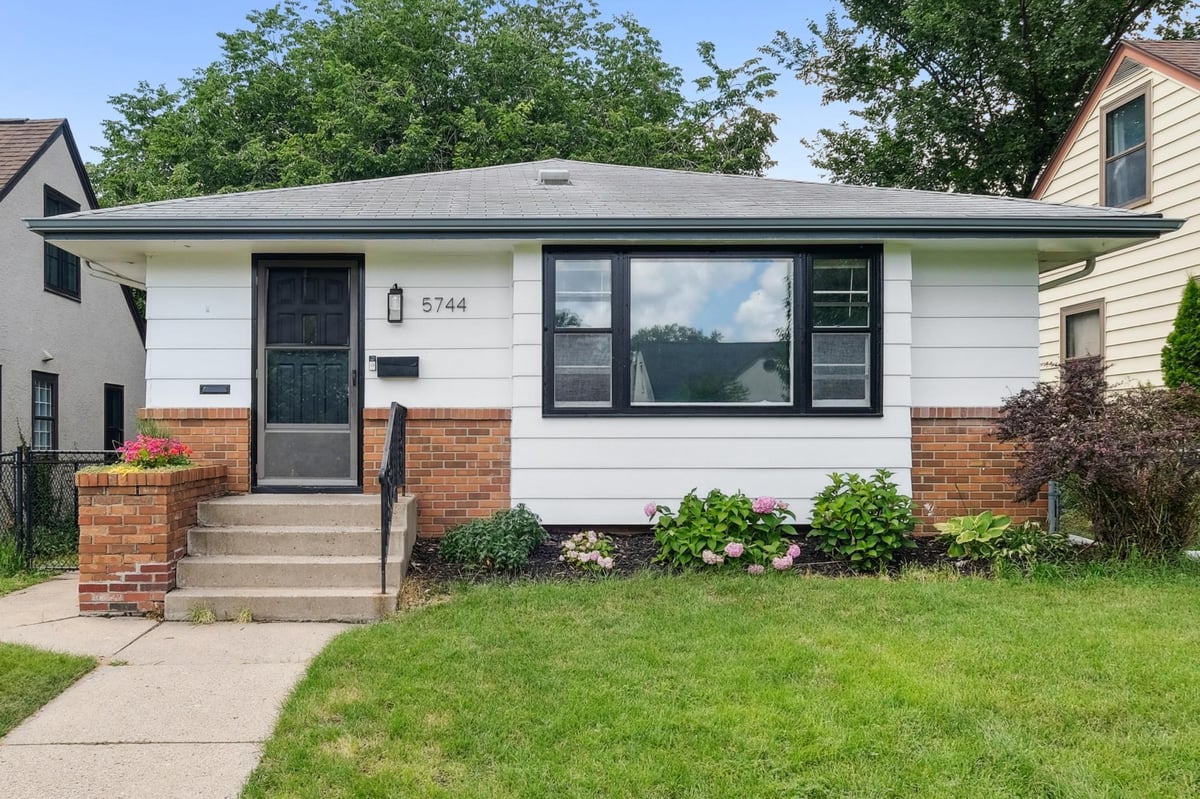
Open House
- Open House: Jul 27, 2025, 12:00 PM - 2:00 PM
Listing Courtesy of Coldwell Banker Realty
Discover mid-century charm in this inviting 4-bedroom, 2-bath rambler just two blocks from beautiful Lake Nokomis! This home showcases hardwood floors throughout the main level, a spacious eat in kitchen with stainless steel appliances, and fresh paint that highlights its original character. The spacious layout features three bedrooms on one level plus a large primary bedroom, while the original charm shines through in the main full bathroom. The fully fenced yard offers privacy for entertaining or relaxation, and recent updates include a new water heater, garage door mechanics, and dryer. With a two-car garage plus additional parking pad, you'll have plenty of space for all your needs. The prime Wenonah location provides easy access to parks, trails, and Highway 62 for seamless commuting. Whether you're a first-time buyer seeking move-in ready appeal or an investor looking for excellent sweat equity potential, this property offers the perfect blend of immediate livability and future opportunity in a a charming South Minneapolis community!
County: Hennepin
Neighborhood: Wenonah
Latitude: 44.898464
Longitude: -93.241605
Subdivision/Development: Nokomis South Shore Add
Directions: From Cedar Ave go East on Nokomis Ave to Derby Ave., South to E 56th, East to 22nd Ave South to home
3/4 Baths: 1
Number of Full Bathrooms: 1
Other Bathrooms Description: 3/4 Basement, Main Floor Full Bath
Has Dining Room: Yes
Dining Room Description: Eat In Kitchen, Informal Dining Room
Living Room Dimensions: 15 x 15
Kitchen Dimensions: 11 x 10
Bedroom 1 Dimensions: 13 x 12
Bedroom 2 Dimensions: 12 x 10
Bedroom 3 Dimensions: 10 x 10
Bedroom 4 Dimensions: 12 x 10
Has Fireplace: No
Number of Fireplaces: 0
Heating: Forced Air
Heating Fuel: Natural Gas
Cooling: Central Air
Appliances: Dishwasher, Dryer, Gas Water Heater, Microwave, Range, Refrigerator, Stainless Steel Appliances, Washer
Basement Description: Egress Window(s), Finished, Full
Has Basement: Yes
Total Number of Units: 0
Accessibility: None
Stories: One
Construction: Brick/Stone, Fiber Cement
Roof: Asphalt
Water Source: City Water/Connected
Septic or Sewer: City Sewer/Connected
Water: City Water/Connected
Parking Description: Detached, Asphalt, Garage Door Opener
Has Garage: Yes
Garage Spaces: 2
Fencing: Chain Link, Full
Lot Description: Public Transit (w/in 6 blks), Many Trees
Lot Size in Acres: 0.12
Lot Size in Sq. Ft.: 5,227
Lot Dimensions: 40 x 125
Zoning: Residential-Single Family
Road Frontage: City Street
High School District: Minneapolis
School District Phone: 612-668-0000
Property Type: SFR
Property SubType: Single Family Residence
Year Built: 1965
Status: Active
Unit Features: Ceiling Fan(s), Hardwood Floors, Kitchen Window, Natural Woodwork, Walk-In Closet
Tax Year: 2025
Tax Amount (Annual): $4,842
























