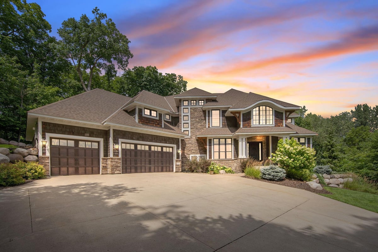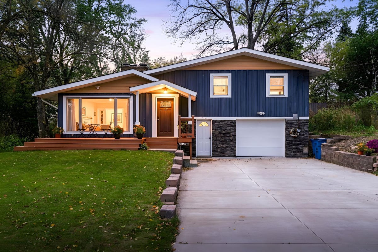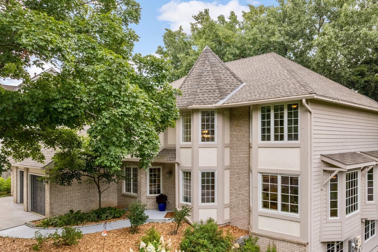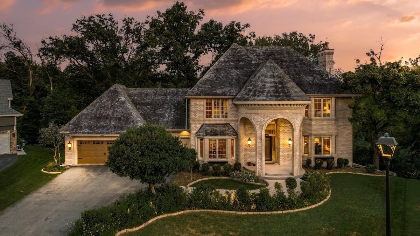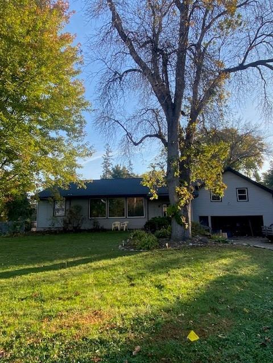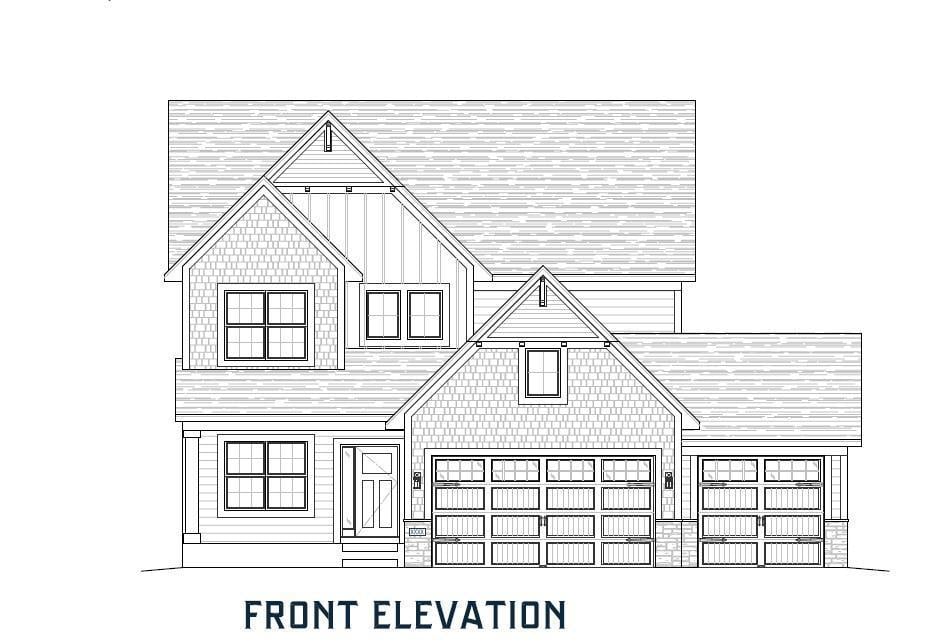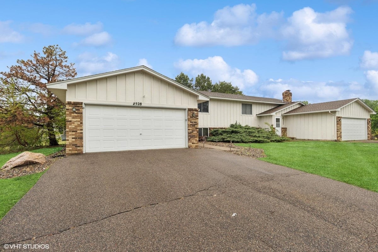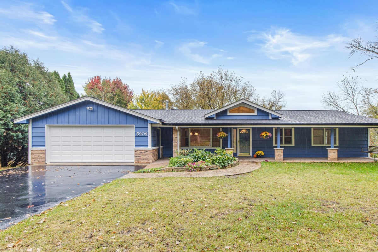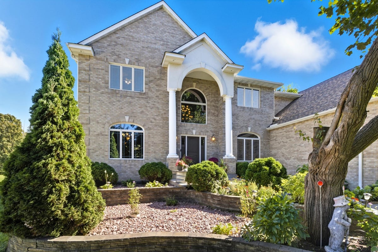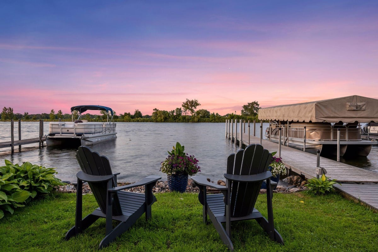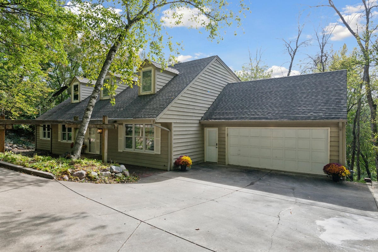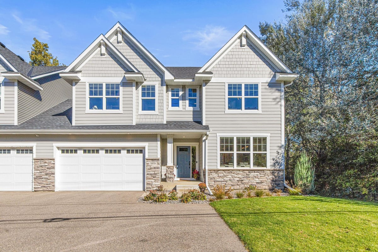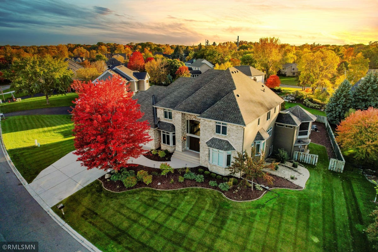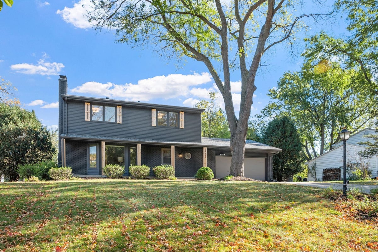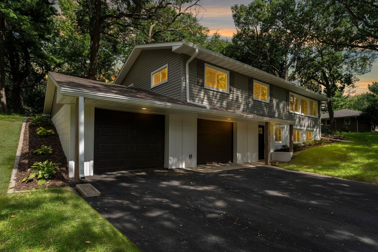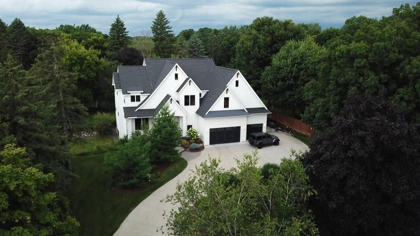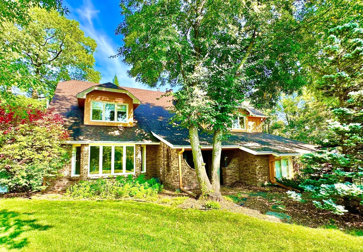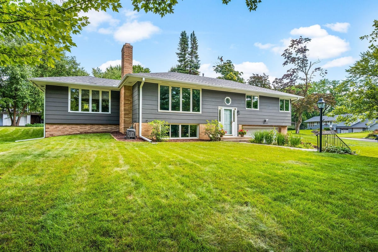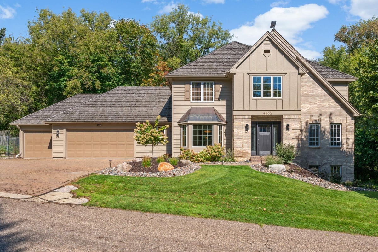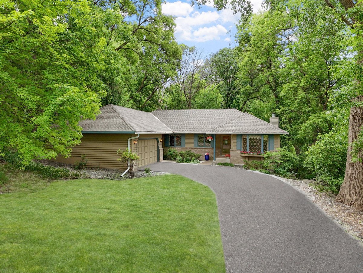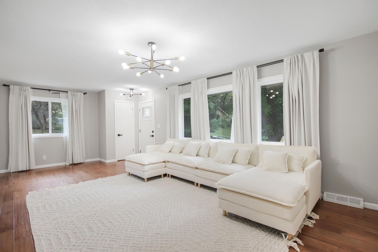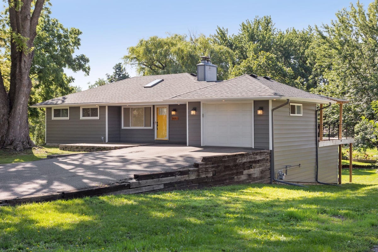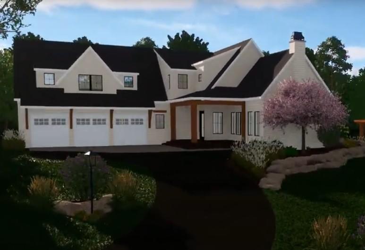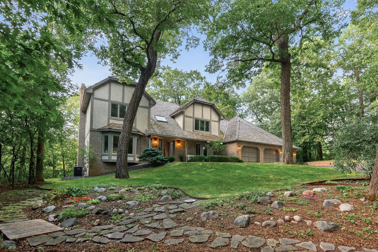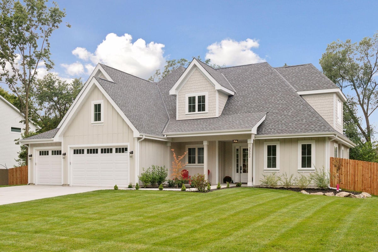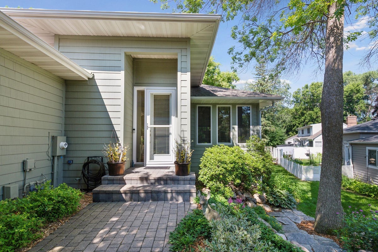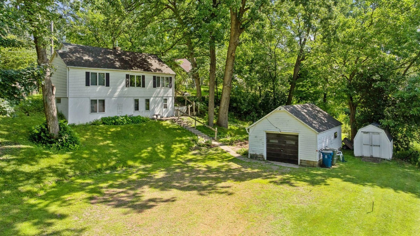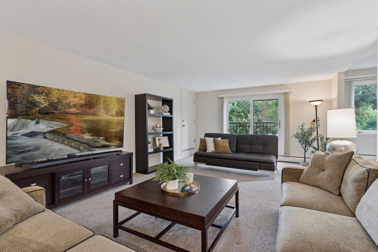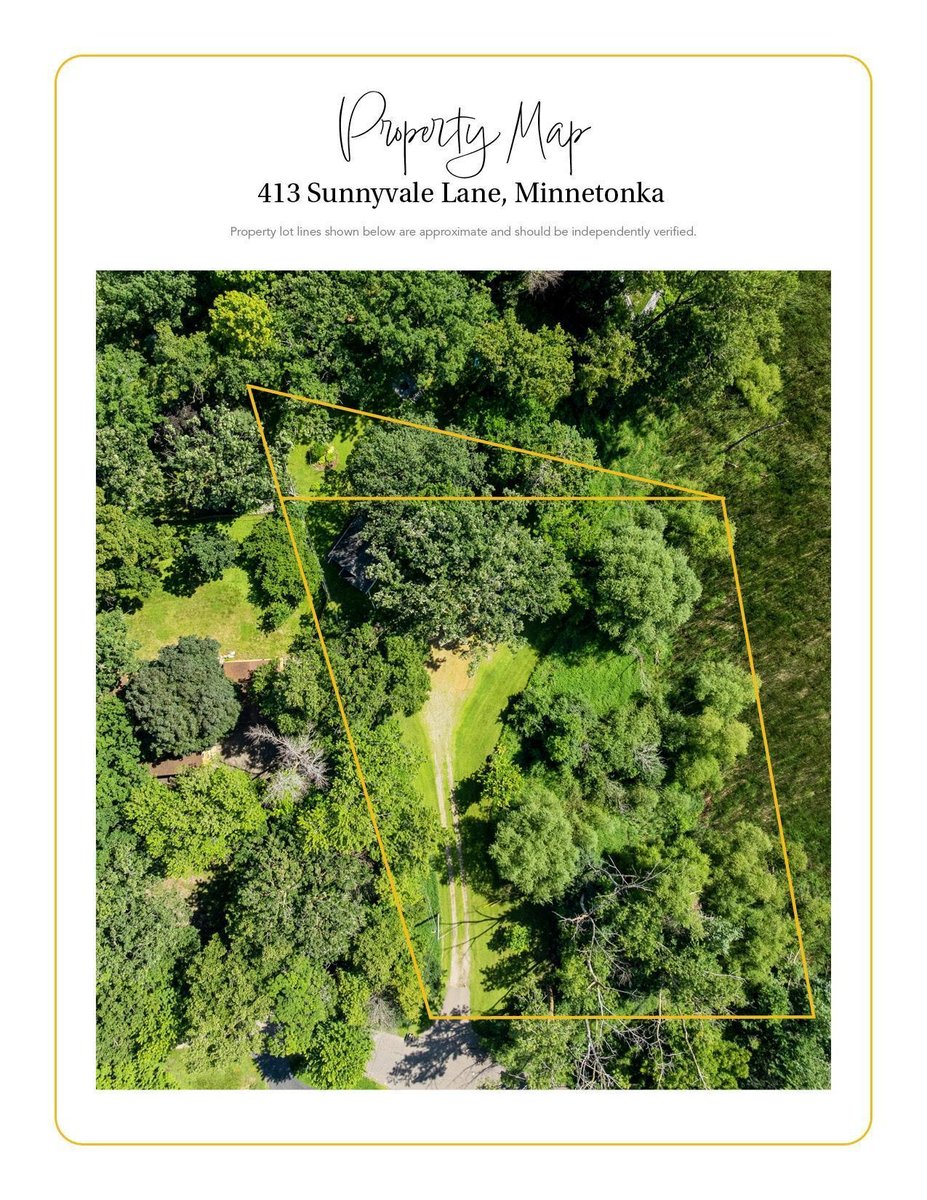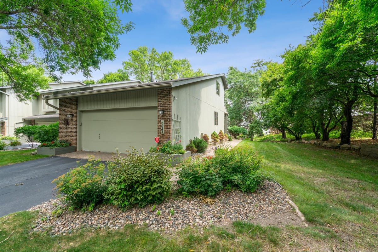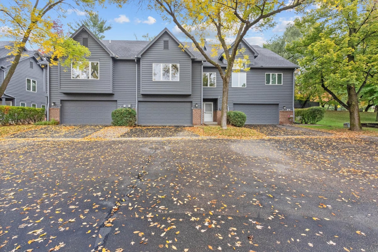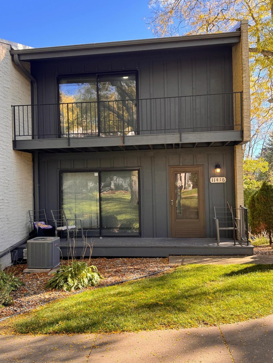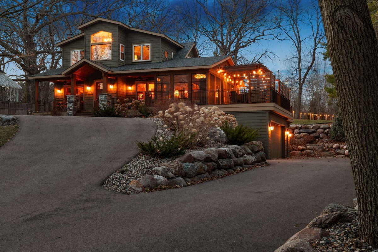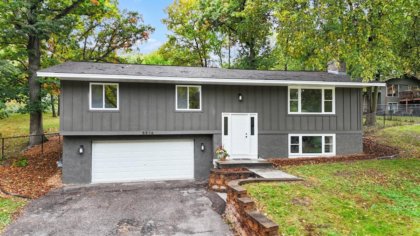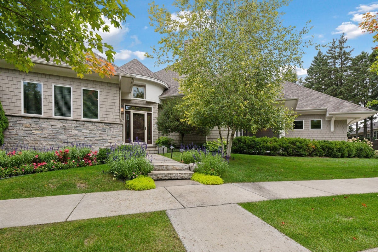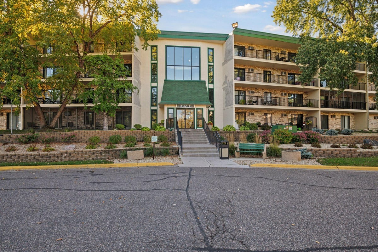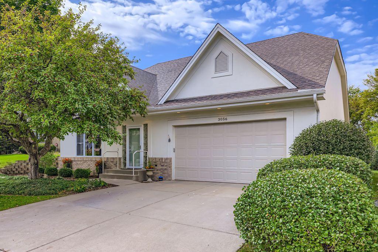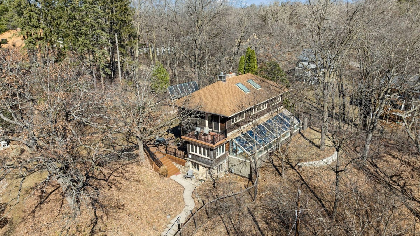Listing Details
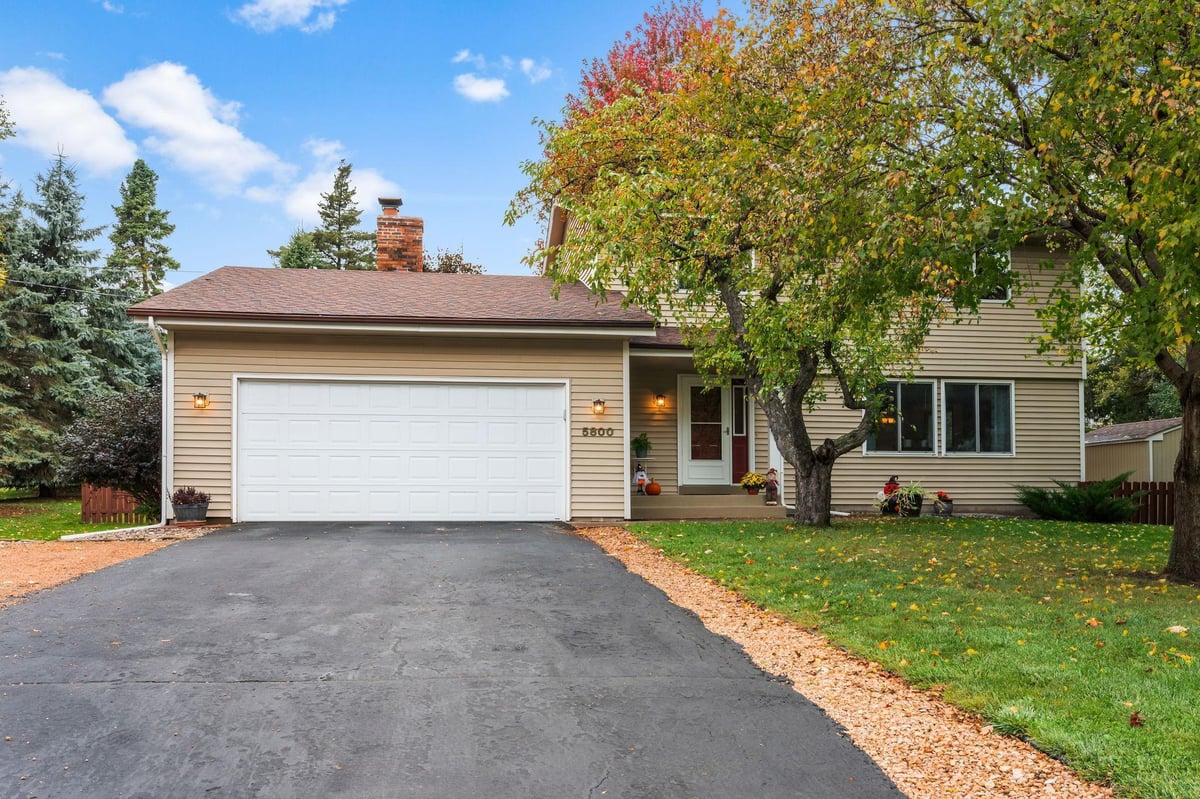
Open House
- Open House: Oct 23, 2025, 2:00 PM - 4:00 PM
Listing Courtesy of RE/MAX Results
Charming Minnetonka Gem! Meticulously maintained home... Discover your dream home in the heart of Minnetonka! This 2-story, 4-bedroom, 4-bathroom residence, lovingly cared for by one owner for decades. Nestled just 100 yards from the premier Scenic Heights Elementary School and a 2-minute walk to the highly coveted Purgatory Park, this location is unbeatable. Step inside to find a spacious and inviting interior, perfect for entertaining. The large primary bedroom boasts a luxurious en suite bathroom, while the cozy family room features a classic brick fireplace. The finished basement provides ample space for recreation, hobbies, or a home theater. Outside, enjoy a fully fenced backyard with mature trees, a large deck, and a relaxing hot tub--ideal for play, gardening, or unwinding. With an attached 2-stall garage and prime access just 1 minute from Highways 62 and 7, convenience meets serenity in this meticulously maintained home. Don't miss your chance to own this Minnetonka treasure. Contingent on sellers finding their next home.
County: Hennepin
Latitude: 44.898495
Longitude: -93.493396
Directions: Excelsior Blvd. West of Glen Lake, South on Scenic Heights Dr.
3/4 Baths: 1
Number of Full Bathrooms: 2
1/2 Baths: 1
Other Bathrooms Description: 3/4 Primary, Full Basement, Main Floor 1/2 Bath, Upper Level Full Bath
Has Dining Room: Yes
Dining Room Description: Separate/Formal Dining Room
Has Family Room: Yes
Living Room Dimensions: 19x13
Kitchen Dimensions: 17.5x12
Bedroom 1 Dimensions: 25x11
Bedroom 2 Dimensions: 11x11
Bedroom 3 Dimensions: 13x10
Bedroom 4 Dimensions: 15x10
Has Fireplace: Yes
Number of Fireplaces: 1
Fireplace Description: Brick, Family Room, Wood Burning
Heating: Forced Air
Heating Fuel: Natural Gas
Cooling: Central Air
Appliances: Dishwasher, Gas Water Heater, Microwave, Range, Refrigerator
Basement Description: Finished
Has Basement: Yes
Total Number of Units: 0
Accessibility: None
Stories: Two
Construction: Vinyl Siding
Roof: Age 8 Years or Less, Asphalt
Water Source: City Water/Connected
Septic or Sewer: City Sewer/Connected
Water: City Water/Connected
Parking Description: Attached Garage
Has Garage: Yes
Garage Spaces: 2
Fencing: Full
Other Structures: Storage Shed
Lot Description: Corner Lot
Lot Size in Acres: 0.61
Lot Size in Sq. Ft.: 26,571
Lot Dimensions: 180x146
Zoning: Residential-Single Family
Road Frontage: Paved Streets, Sidewalks
High School District: Minnetonka
School District Phone: 952-401-5000
Property Type: SFR
Property SubType: Single Family Residence
Year Built: 1976
Status: Active
Unit Features: Ceiling Fan(s), Deck, Hardwood Floors, Hot Tub, Washer/Dryer Hookup
Tax Year: 2025
Tax Amount (Annual): $6,266




























